1208 Park Avenue, Richmond, VA 23220
Local realty services provided by:Better Homes and Gardens Real Estate Base Camp
1208 Park Avenue,Richmond, VA 23220
$1,354,500
- 4 Beds
- 4 Baths
- 3,127 sq. ft.
- Single family
- Active
Listed by:remington rand
Office:rand properties
MLS#:2525014
Source:RV
Price summary
- Price:$1,354,500
- Price per sq. ft.:$433.16
About this home
Step into a rare piece of Richmond’s past with this extraordinary Park Avenue residence. Part of the historic “Wallen Row,” built in the late 1890s by Englishman James H. Wallen, the home has been reimagined by designer Perry Des Jardins to seamlessly pair timeless craftsmanship with modern comforts. Classic details, high ceilings, and warm, inviting spaces welcome you inside, with formal living and dining rooms flowing into the updated kitchen. A chef’s dream, it features granite counters, abundant cabinets, a walk-in pantry, a Miele dishwasher, and a Sub-Zero refrigerator. A cozy family room with full bath can serve as a first-floor guest suite. Brick-paved side and rear gardens, enhanced with classic boxwoods and professionally designed landscaping, provide a serene outdoor retreat.
The home spans three levels with two bedrooms on the second floor, including a main suite with en suite bath, walk-in closet, sitting/dressing room, and new morning bar with sink and refrigeration. The third floor offers two additional bedrooms and a full bath. Updates include substantial masonry restoration (with a five-year guarantee), extensive plaster and paint work, new custom laundry cabinetry with Miele appliances, and refurbished kitchen. Electrical improvements include all-new switches with dimming capability, added outlets, in-ceiling LED lighting, surge protection, and smart Nest technology with four thermostats and nine CO/smoke detectors. A Moen Flo Control system monitors water use and shuts off the main supply in case of leaks. Additional enhancements include new hinges and hardware, new bathroom exhaust, refinished floors, new basement sink, valve replacements, and upgraded security.
With two off-street parking spaces, beautifully restored gardens, and a location close to shops, restaurants, and the interstate, this home offers a rare blend of history, luxury, and peace of mind. Schedule your tour today!
Contact an agent
Home facts
- Year built:1910
- Listing ID #:2525014
- Added:52 day(s) ago
- Updated:November 02, 2025 at 03:31 PM
Rooms and interior
- Bedrooms:4
- Total bathrooms:4
- Full bathrooms:4
- Living area:3,127 sq. ft.
Heating and cooling
- Cooling:Central Air, Zoned
- Heating:Hot Water, Natural Gas, Radiant
Structure and exterior
- Roof:Flat, Slate
- Year built:1910
- Building area:3,127 sq. ft.
- Lot area:0.05 Acres
Schools
- High school:Thomas Jefferson
- Middle school:Dogwood
- Elementary school:Fox
Utilities
- Water:Public
- Sewer:Public Sewer
Finances and disclosures
- Price:$1,354,500
- Price per sq. ft.:$433.16
- Tax amount:$12,204 (2025)
New listings near 1208 Park Avenue
- New
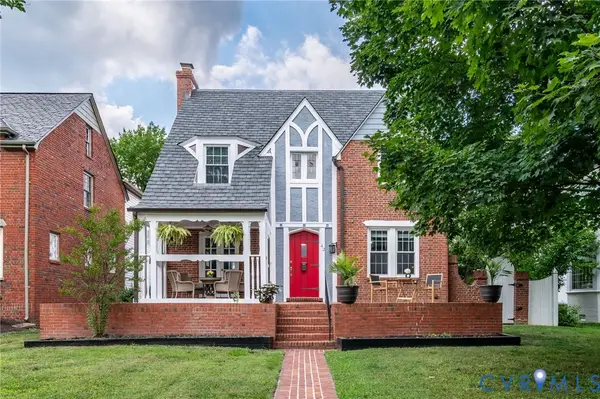 $1,199,999Active5 beds 5 baths2,925 sq. ft.
$1,199,999Active5 beds 5 baths2,925 sq. ft.42 Willway Avenue, Richmond, VA 23226
MLS# 2529794Listed by: VIRGINIA CAPITAL REALTY - New
 $343,000Active3 beds 1 baths1,083 sq. ft.
$343,000Active3 beds 1 baths1,083 sq. ft.1716 Maple Shade Lane, Richmond, VA 23227
MLS# 2530487Listed by: L W LANTZ & COMPANY REALTY LLC - New
 $266,000Active3 beds 1 baths1,244 sq. ft.
$266,000Active3 beds 1 baths1,244 sq. ft.2112 Gordon Avenue, Richmond, VA 23224
MLS# 2528616Listed by: EXP REALTY LLC - New
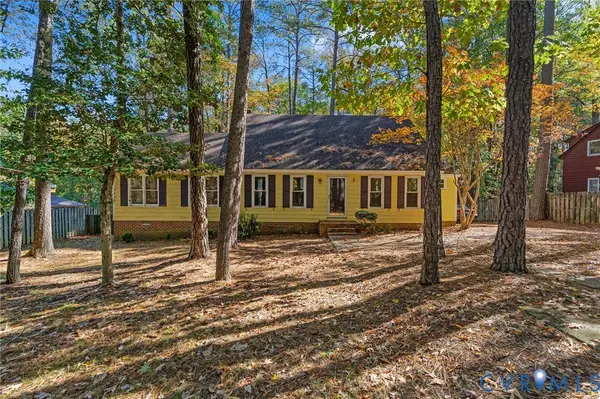 $440,000Active2 beds 2 baths2,032 sq. ft.
$440,000Active2 beds 2 baths2,032 sq. ft.2607 Lansdale Road, Richmond, VA 23225
MLS# 2530170Listed by: REAL BROKER LLC - New
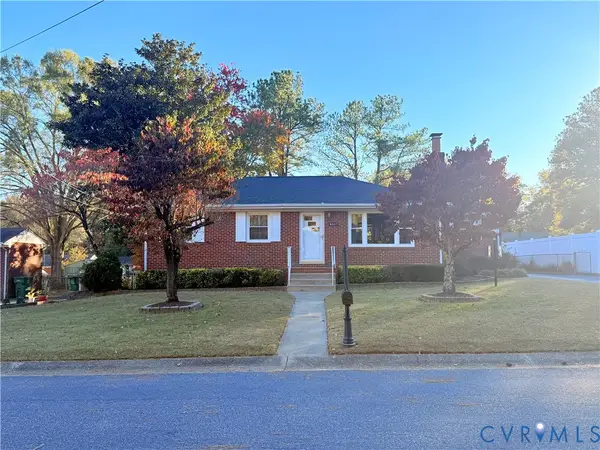 $339,000Active3 beds 2 baths1,152 sq. ft.
$339,000Active3 beds 2 baths1,152 sq. ft.4207 Narbeth Avenue, Richmond, VA 23234
MLS# 2530461Listed by: 1ST CLASS REAL ESTATE RVA - Open Sun, 11am to 1pmNew
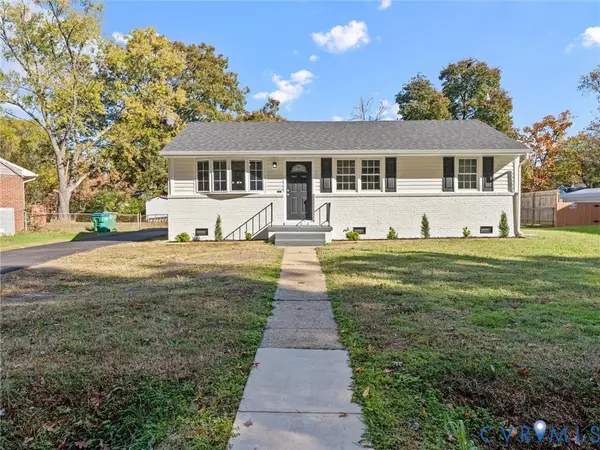 $339,500Active4 beds 2 baths1,399 sq. ft.
$339,500Active4 beds 2 baths1,399 sq. ft.5018 Burtwood Lane, Richmond, VA 23224
MLS# 2530486Listed by: SAMSON PROPERTIES - New
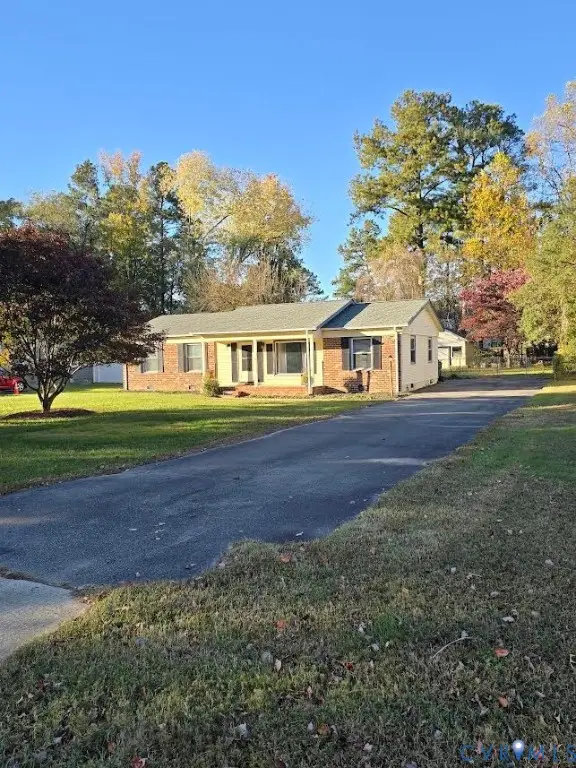 $295,000Active3 beds 2 baths1,300 sq. ft.
$295,000Active3 beds 2 baths1,300 sq. ft.1420 Northbury Avenue, Richmond, VA 23231
MLS# 2530363Listed by: LONG & FOSTER REALTORS - New
 $474,950Active4 beds 3 baths2,000 sq. ft.
$474,950Active4 beds 3 baths2,000 sq. ft.1230 N 36th Street, Richmond, VA 23223
MLS# 2527659Listed by: REAL BROKER LLC - New
 $405,000Active4 beds 3 baths1,690 sq. ft.
$405,000Active4 beds 3 baths1,690 sq. ft.1114 N 23rd Street, Richmond, VA 23223
MLS# 2527297Listed by: LEE CONNER REALTY & ASSOC. LLC - New
 $450,000Active4 beds 3 baths2,036 sq. ft.
$450,000Active4 beds 3 baths2,036 sq. ft.606 Cheatwood Avenue, Richmond, VA 23222
MLS# 2530197Listed by: WEICHERT BROCKWELL & ASSOCIATE
