Local realty services provided by:Better Homes and Gardens Real Estate Native American Group
1208 Windsor Avenue,Richmond, VA 23227
$579,900
- 4 Beds
- 2 Baths
- 1,785 sq. ft.
- Single family
- Pending
Listed by: kayla hetherley
Office: the steele group
MLS#:2529279
Source:RV
Price summary
- Price:$579,900
- Price per sq. ft.:$324.87
About this home
Maintaining its original charm, this Bellevue cape has been enhanced by a family room opening to the thoughtfully renovated kitchen. Upon entering, the restored original hardwood floors lead through the inviting arched transition to the dining area. The abundant natural light and architectural flow set the tone for a home full of warmth and space to make memories. Complete with the modern touch of quartz countertops and glazed ceramic tile, the kitchen has been enhanced with the addition of a back storage pantry featuring deep drawers and cabinetry. The large unfinished basement further maximizes opportunities for increased organization and storage. The first floor offers a bedroom and flex space that can be used as two bedrooms or adapted to suit your needs. The cozy sunroom with a custom-built daybed is a wonderful place to lose track of time. The second floor has a large primary bedroom that can be part of an owner's suite or shared space with an additional bedroom. Built-in drawers in the wallpapered upstairs closet continue the theme of combining functionality with aesthetically pleasing spaces throughout the home. The bathroom features a double vanity, walk in shower and clawfoot tub. Outside, the privacy fence encloses a lovely backyard with a small patio, raised garden bed and storage shed for lawn care items. This south-facing home ideally located on a quiet, one-way street makes for a true gem!
Contact an agent
Home facts
- Year built:1934
- Listing ID #:2529279
- Added:99 day(s) ago
- Updated:December 18, 2025 at 08:37 AM
Rooms and interior
- Bedrooms:4
- Total bathrooms:2
- Full bathrooms:2
- Living area:1,785 sq. ft.
Heating and cooling
- Cooling:Central Air, Zoned
- Heating:Electric, Heat Pump, Zoned
Structure and exterior
- Roof:Composition, Shingle
- Year built:1934
- Building area:1,785 sq. ft.
- Lot area:0.16 Acres
Schools
- High school:John Marshall
- Middle school:Henderson
- Elementary school:Holton
Utilities
- Water:Public
- Sewer:Community/Coop Sewer
Finances and disclosures
- Price:$579,900
- Price per sq. ft.:$324.87
- Tax amount:$4,368 (2025)
New listings near 1208 Windsor Avenue
- Open Sat, 1 to 3pmNew
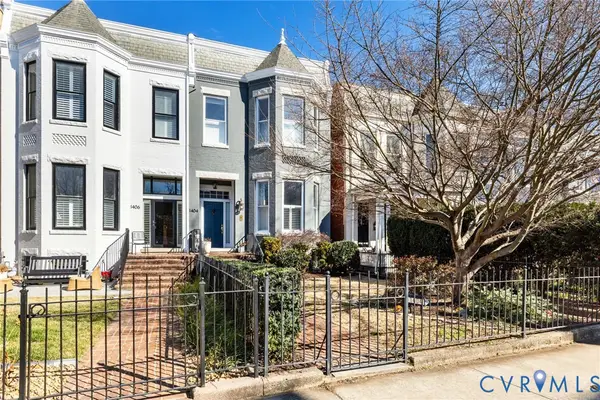 $1,325,000Active4 beds 4 baths3,721 sq. ft.
$1,325,000Active4 beds 4 baths3,721 sq. ft.1404 Park Avenue, Richmond, VA 23220
MLS# 2602030Listed by: JOYNER FINE PROPERTIES - New
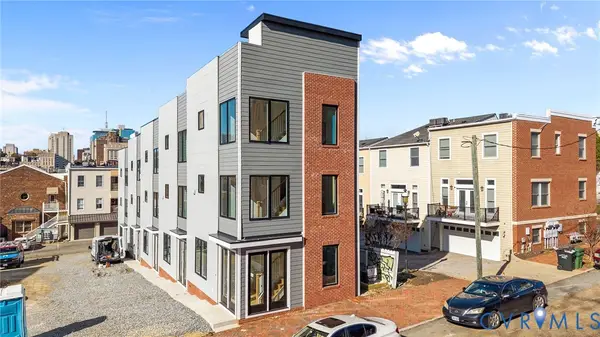 $391,950Active3 beds 3 baths1,464 sq. ft.
$391,950Active3 beds 3 baths1,464 sq. ft.220 N 20th Street #U4, Richmond, VA 23223
MLS# 2602423Listed by: HOMETOWN REALTY 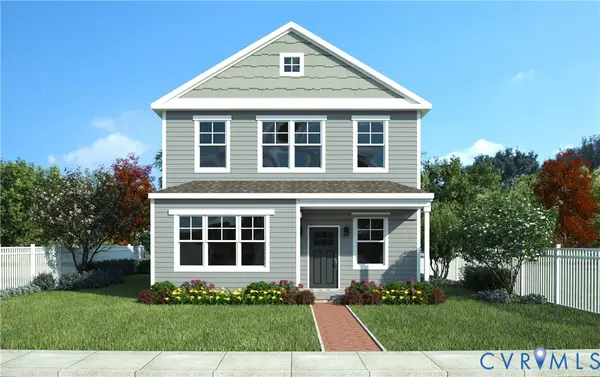 $365,000Pending3 beds 3 baths2,172 sq. ft.
$365,000Pending3 beds 3 baths2,172 sq. ft.2301 Overby Bend Road, Richmond, VA 23222
MLS# 2602420Listed by: ICON REALTY GROUP- New
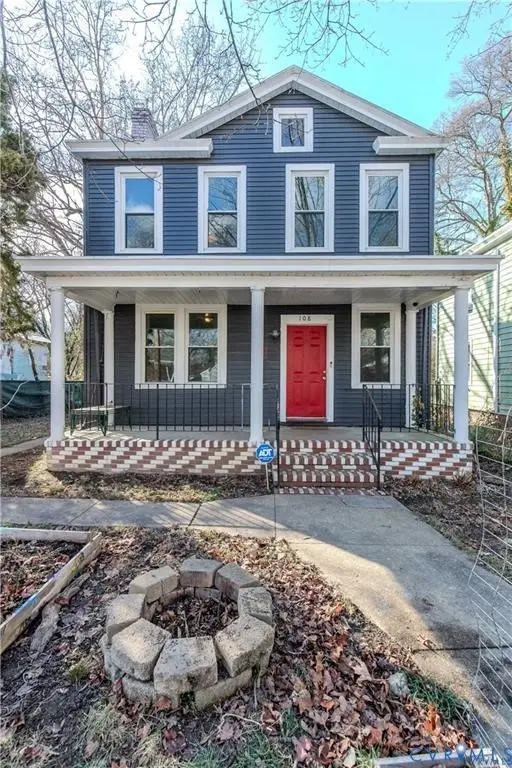 $309,950Active3 beds 2 baths1,509 sq. ft.
$309,950Active3 beds 2 baths1,509 sq. ft.108 E 33rd Street, Richmond, VA 23224
MLS# 2601928Listed by: SHAHEEN RUTH MARTIN & FONVILLE - New
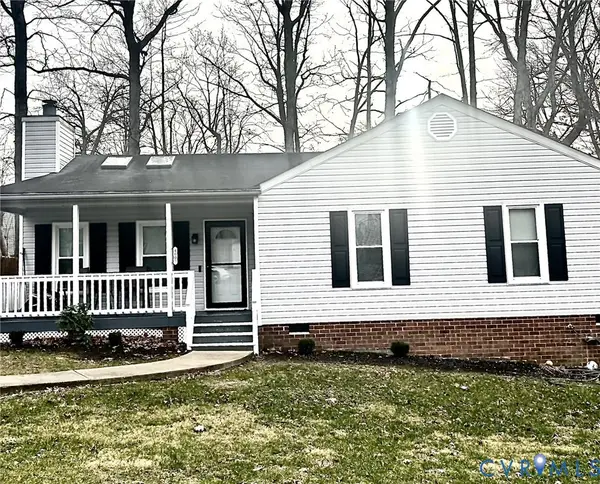 $304,950Active3 beds 2 baths1,212 sq. ft.
$304,950Active3 beds 2 baths1,212 sq. ft.4603 Mason Run Court, Richmond, VA 23234
MLS# 2602116Listed by: LONG & FOSTER REALTORS - New
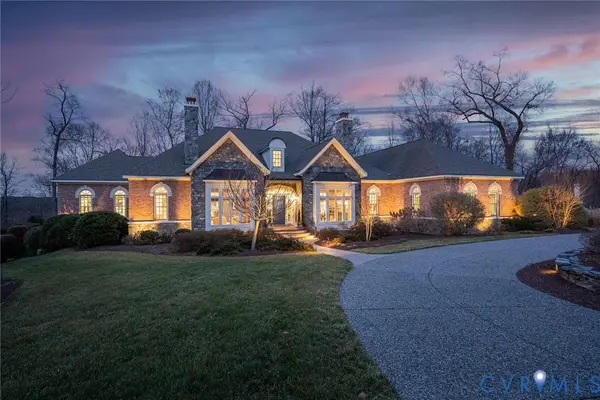 $2,650,000Active4 beds 5 baths6,445 sq. ft.
$2,650,000Active4 beds 5 baths6,445 sq. ft.9120 James Riverwatch Drive, Richmond, VA 23235
MLS# 2601776Listed by: THE STEELE GROUP - New
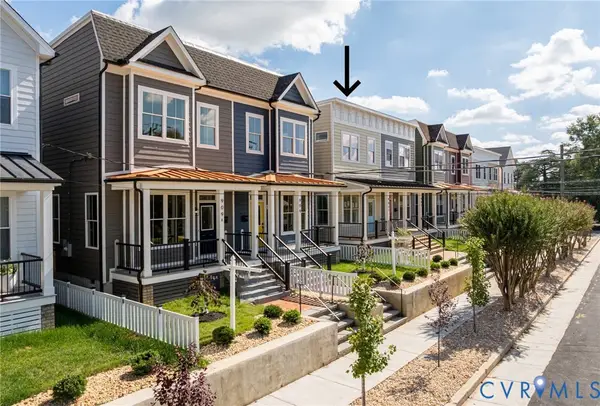 $574,950Active4 beds 3 baths2,088 sq. ft.
$574,950Active4 beds 3 baths2,088 sq. ft.907 1/2 N 36th Street, Richmond, VA 23223
MLS# 2602300Listed by: HOMETOWN REALTY - New
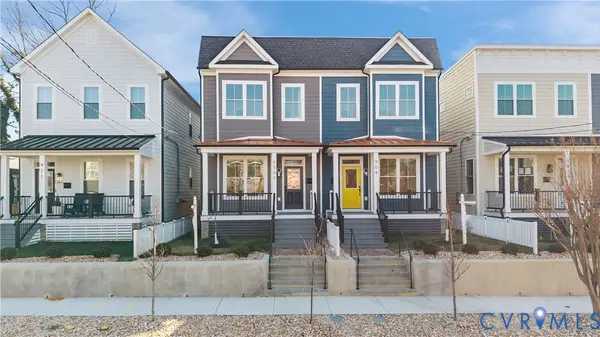 $589,950Active4 beds 4 baths2,110 sq. ft.
$589,950Active4 beds 4 baths2,110 sq. ft.909 1/2 N 36th Street, Richmond, VA 23223
MLS# 2601677Listed by: HOMETOWN REALTY - New
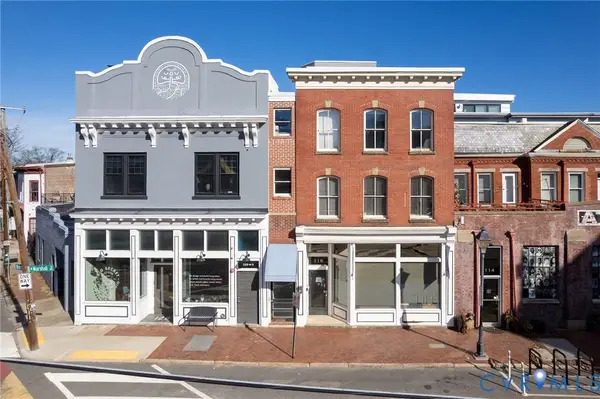 $324,500Active2 beds 2 baths1,004 sq. ft.
$324,500Active2 beds 2 baths1,004 sq. ft.110 W Marshall Street #28, Richmond, VA 23220
MLS# 2601247Listed by: EXP REALTY LLC - Open Sun, 2 to 4pmNew
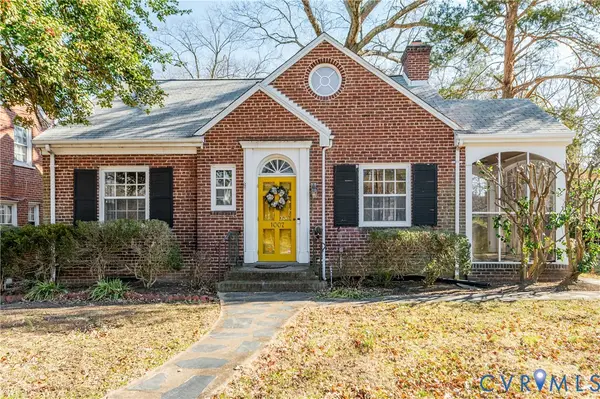 $450,000Active3 beds 2 baths1,500 sq. ft.
$450,000Active3 beds 2 baths1,500 sq. ft.1007 W 48th Street, Richmond, VA 23225
MLS# 2602086Listed by: REAL BROKER LLC

