12621 Hidden Oaks Lane, Richmond, VA 23233
Local realty services provided by:Better Homes and Gardens Real Estate Native American Group
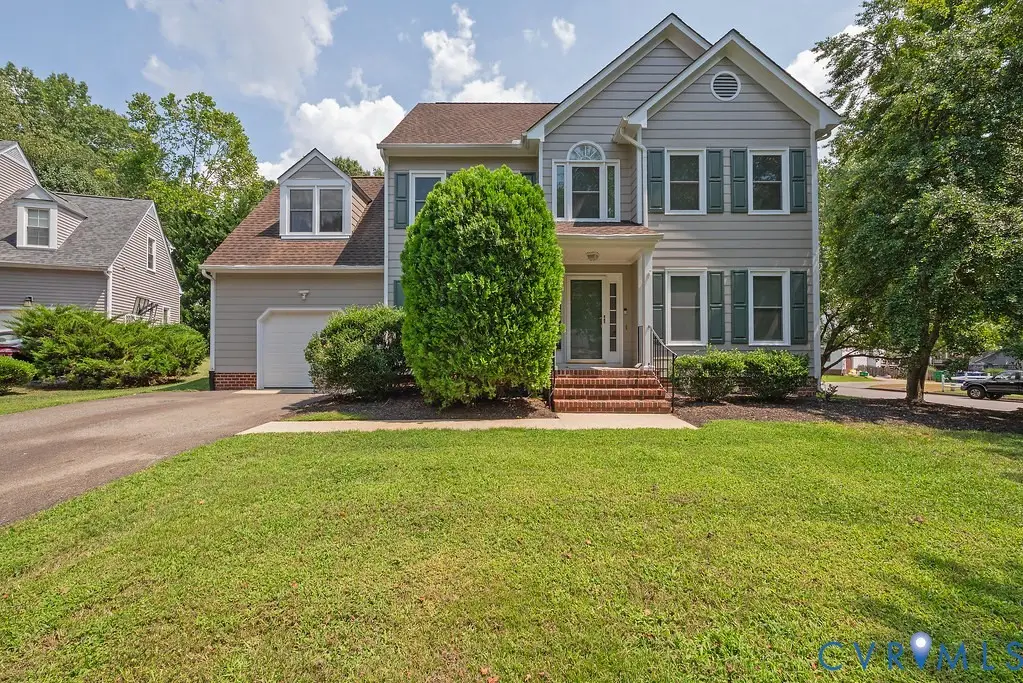
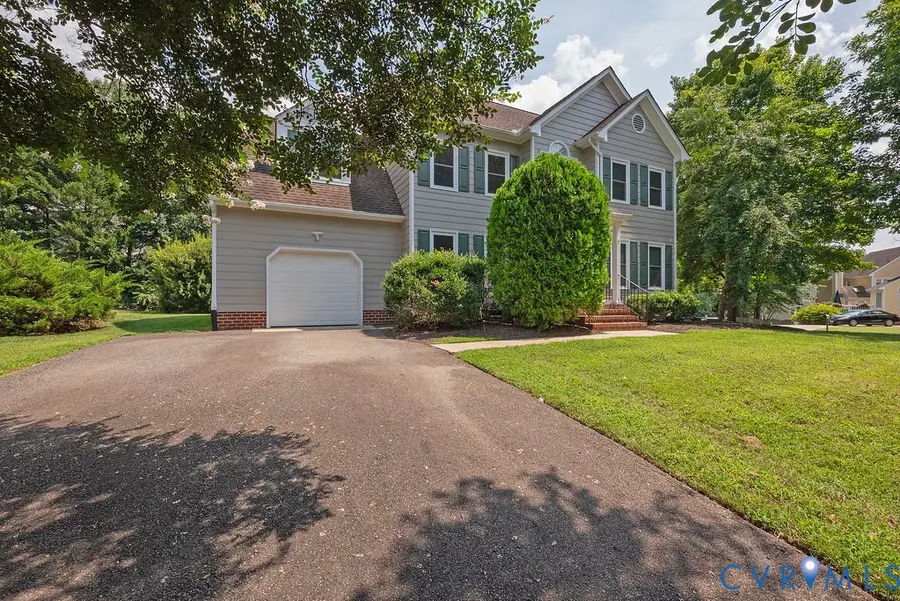
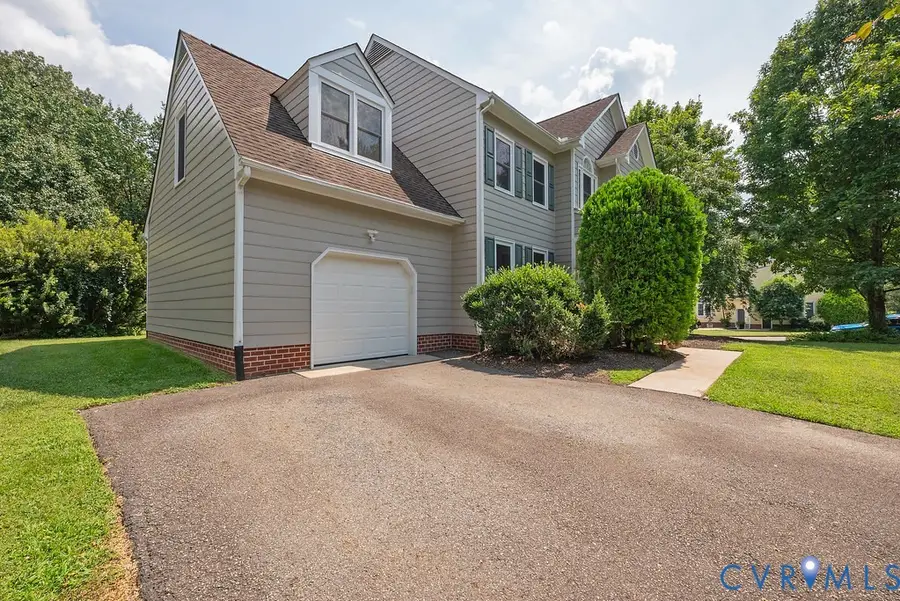
12621 Hidden Oaks Lane,Richmond, VA 23233
$545,000
- 4 Beds
- 3 Baths
- 2,257 sq. ft.
- Single family
- Pending
Listed by:gordon laroussini
Office:re/max commonwealth
MLS#:2520705
Source:RV
Price summary
- Price:$545,000
- Price per sq. ft.:$241.47
About this home
Nestled on a quiet corner cul-de-sac lot in one of Short Pump’s best-kept secrets, this beautifully maintained home offers the perfect blend of charm, comfort, and convenience. Located in the desirable Creekwood neighborhood. Recently refreshed throughout, the home features newly refinished hardwood floors, plush new carpet, updated light fixtures and faucets, and fresh paint inside and out. The inviting floor plan includes a formal dining room adorned with crown and chair moldings, a cozy family room with a wood-burning fireplace, and a bright kitchen with island and a tiled floor. Additional highlights include: Spacious walk-in closets, full-size walk-up floored attic, one-car garage with workspace, storage area, and rear deck. Located in highly sought-after Henrico County schools and just minutes from Short Pump Town Center, unlimited dinning options, major highways, and an abundance of shopping, this home offers a truly unbeatable lifestyle. This is more than a home — it’s your next chapter.
Contact an agent
Home facts
- Year built:1994
- Listing Id #:2520705
- Added:16 day(s) ago
- Updated:August 14, 2025 at 07:33 AM
Rooms and interior
- Bedrooms:4
- Total bathrooms:3
- Full bathrooms:2
- Half bathrooms:1
- Living area:2,257 sq. ft.
Heating and cooling
- Cooling:Heat Pump
- Heating:Electric, Forced Air, Heat Pump
Structure and exterior
- Roof:Composition
- Year built:1994
- Building area:2,257 sq. ft.
Schools
- High school:Godwin
- Middle school:Pocahontas
- Elementary school:Nuckols Farm
Utilities
- Water:Public
- Sewer:Public Sewer
Finances and disclosures
- Price:$545,000
- Price per sq. ft.:$241.47
- Tax amount:$4,182 (2025)
New listings near 12621 Hidden Oaks Lane
- New
 $314,900Active1 beds 2 baths767 sq. ft.
$314,900Active1 beds 2 baths767 sq. ft.56 E Lock Lane #U1, Richmond, VA 23226
MLS# 2521412Listed by: PROVIDENCE HILL REAL ESTATE - New
 $185,000Active2 beds 1 baths800 sq. ft.
$185,000Active2 beds 1 baths800 sq. ft.1410 Willis Street, Richmond, VA 23224
MLS# 2522599Listed by: LONG & FOSTER REALTORS - New
 $425,000Active4 beds 3 baths3,054 sq. ft.
$425,000Active4 beds 3 baths3,054 sq. ft.8813 Waxford Road, Richmond, VA 23235
MLS# 2522685Listed by: BHHS PENFED REALTY - New
 $2,895,000Active4 beds 5 baths4,230 sq. ft.
$2,895,000Active4 beds 5 baths4,230 sq. ft.4803 Pocahontas Avenue, Richmond, VA 23226
MLS# 2522693Listed by: LONG & FOSTER REALTORS - New
 $489,995Active3 beds 3 baths1,950 sq. ft.
$489,995Active3 beds 3 baths1,950 sq. ft.11207 Warren View Road, Richmond, VA 23233
MLS# 2522714Listed by: INTEGRITY CHOICE REALTY - New
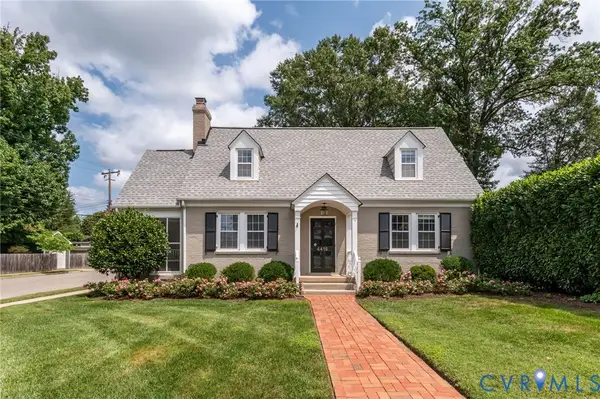 $684,950Active3 beds 2 baths1,636 sq. ft.
$684,950Active3 beds 2 baths1,636 sq. ft.4416 Hanover, Richmond, VA 23221
MLS# 2522774Listed by: SHAHEEN RUTH MARTIN & FONVILLE - New
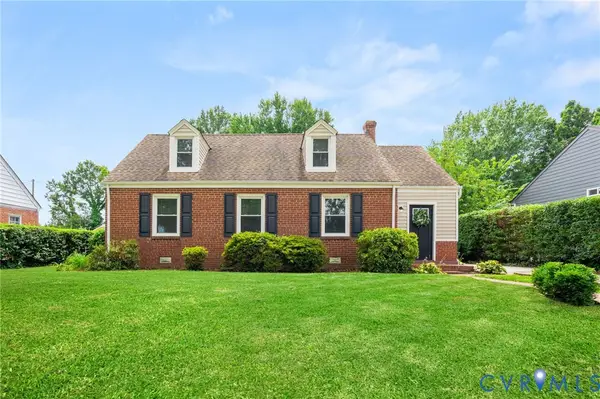 $364,900Active4 beds 2 baths2,118 sq. ft.
$364,900Active4 beds 2 baths2,118 sq. ft.3406 Hazelhurst Avenue, Richmond, VA 23222
MLS# 2522831Listed by: SAMSON PROPERTIES - New
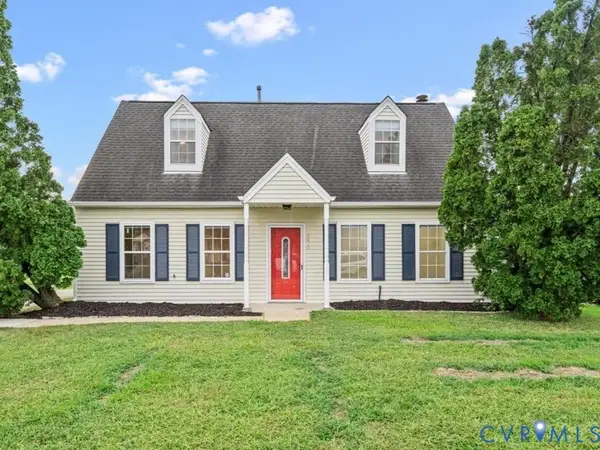 $295,000Active3 beds 2 baths1,344 sq. ft.
$295,000Active3 beds 2 baths1,344 sq. ft.4428 Kings Bishop Road, Richmond, VA 23231
MLS# 2522845Listed by: ICON REALTY GROUP - New
 $1,200,000Active5 beds 3 baths3,242 sq. ft.
$1,200,000Active5 beds 3 baths3,242 sq. ft.4701 Patterson Ave, RICHMOND, VA 23226
MLS# VARC2000730Listed by: KEETON & CO. REAL ESTATE - Open Sat, 3 to 5pmNew
 $299,900Active3 beds 3 baths1,344 sq. ft.
$299,900Active3 beds 3 baths1,344 sq. ft.2915 Decatur Street, Richmond, VA 23224
MLS# 2521821Listed by: EXP REALTY LLC
