1306 E Cary Street #A, Richmond, VA 23219
Local realty services provided by:Better Homes and Gardens Real Estate Native American Group
Listed by:jane vick gill
Office:long & foster realtors
MLS#:2523242
Source:RV
Price summary
- Price:$1,995,000
- Price per sq. ft.:$428.48
- Monthly HOA dues:$367.67
About this home
Experience true luxury living in this one-of-a-kind Manhattan-style penthouse, offering nearly 6,000 sq. ft. of premier entertaining space located on the cobblestone streets of Shockoe Slip. This smart home features 3 spacious bedrooms, 4.5 baths, and two full-service kitchens spread out on 3 floors plus an expansive rooftop terrace showcasing breathtaking panoramic city views. Every detail has been thoughtfully designed, from the Control4 whole-home automation system (lighting, climate, surround sound, and security) to custom walnut cabinetry, Miele appliances, soaring ceilings, floating staircases, and 5” walnut and granite flooring. The living room is enhanced by museum-style drop ceiling lighting, creating the perfect ambiance to showcase art and elevate the home’s sophisticated design. The residence also includes 4 fireplaces, 6 mounted TVs, a 250-bottle wine closet, and a private glass-and-steel greenhouse. The rooftop terrace is an entertainer’s dream, complete with built-in seating and planters, stainless steel grill, outdoor lighting, and sound system. Inside, you’ll find a seamless blend of sophistication and comfort with high-end, designer finishes. All of this, just steps from top restaurants, entertainment, the James River, Browns Island, The Capital Trail, and Richmond’s Financial District. Easy access to interstates and MCV makes this home as convenient as it is stunning. Don’t miss the rare opportunity to own a truly exceptional penthouse retreat in one of Richmond’s most vibrant neighborhoods!
Contact an agent
Home facts
- Year built:1870
- Listing ID #:2523242
- Added:1 day(s) ago
- Updated:September 04, 2025 at 01:22 PM
Rooms and interior
- Bedrooms:3
- Total bathrooms:5
- Full bathrooms:4
- Half bathrooms:1
- Living area:4,656 sq. ft.
Heating and cooling
- Cooling:Electric, Zoned
- Heating:Natural Gas, Zoned
Structure and exterior
- Roof:Rubber
- Year built:1870
- Building area:4,656 sq. ft.
- Lot area:0.11 Acres
Schools
- High school:Thomas Jefferson
- Middle school:Albert Hill
- Elementary school:Carver
Utilities
- Water:Public
- Sewer:Public Sewer
Finances and disclosures
- Price:$1,995,000
- Price per sq. ft.:$428.48
- Tax amount:$15,768 (2024)
New listings near 1306 E Cary Street #A
- New
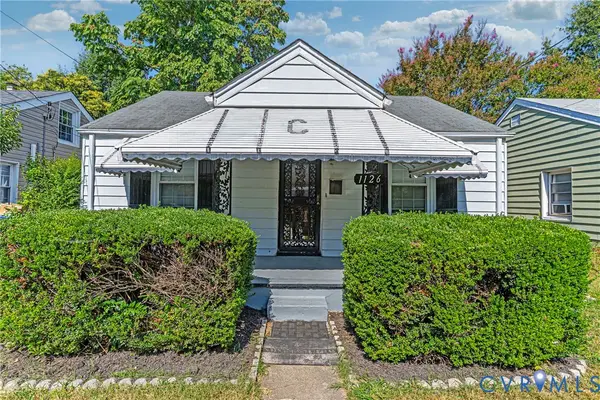 $299,950Active2 beds 1 baths1,140 sq. ft.
$299,950Active2 beds 1 baths1,140 sq. ft.1126 Sumpter Street, Richmond, VA 23220
MLS# 2523581Listed by: REAL BROKER LLC - New
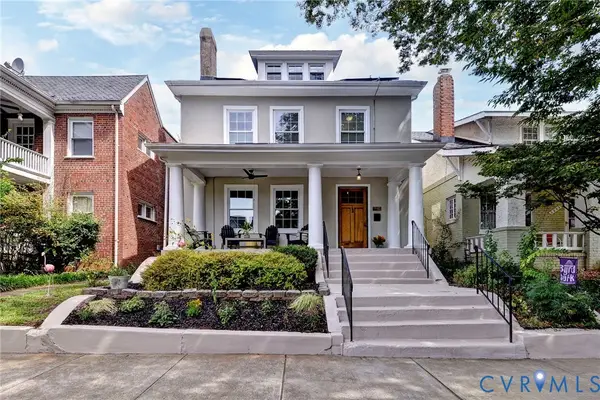 $750,000Active4 beds 4 baths2,615 sq. ft.
$750,000Active4 beds 4 baths2,615 sq. ft.2224 Rosewood Avenue, Richmond, VA 23220
MLS# 2524516Listed by: LONG & FOSTER REALTORS - New
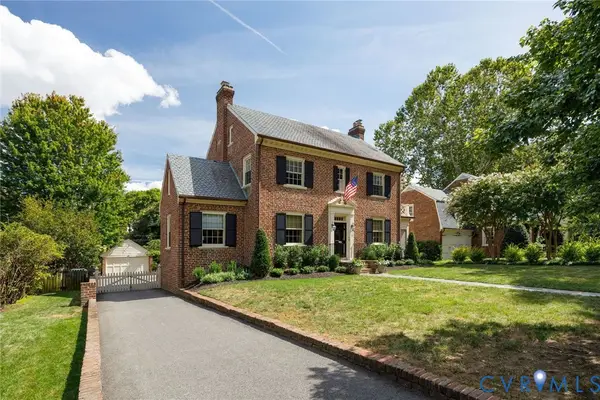 $1,275,000Active4 beds 4 baths3,107 sq. ft.
$1,275,000Active4 beds 4 baths3,107 sq. ft.15 Maxwell Road, Richmond, VA 23226
MLS# 2523267Listed by: THE STEELE GROUP - New
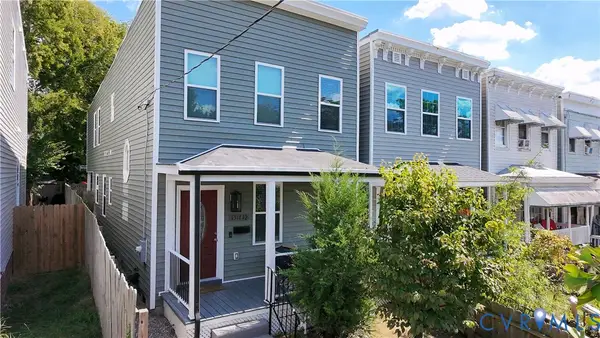 $379,950Active3 beds 3 baths1,666 sq. ft.
$379,950Active3 beds 3 baths1,666 sq. ft.1311.5 N 21st Street, Rileyville, VA 23223
MLS# 2524578Listed by: HOMETOWN REALTY - New
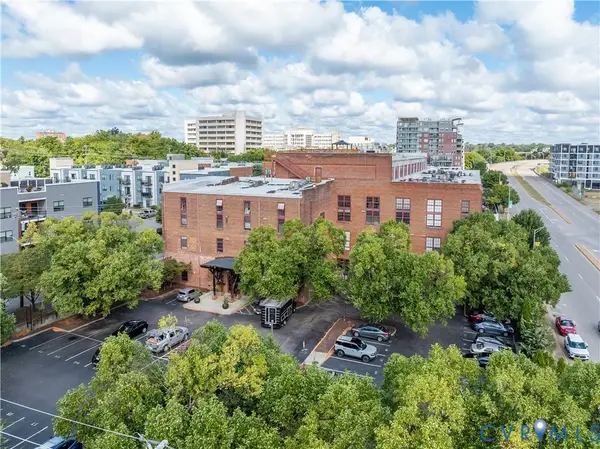 $259,950Active1 beds 1 baths802 sq. ft.
$259,950Active1 beds 1 baths802 sq. ft.815 Porter Street #U118, Richmond, VA 23224
MLS# 2524617Listed by: HOMETOWN REALTY - New
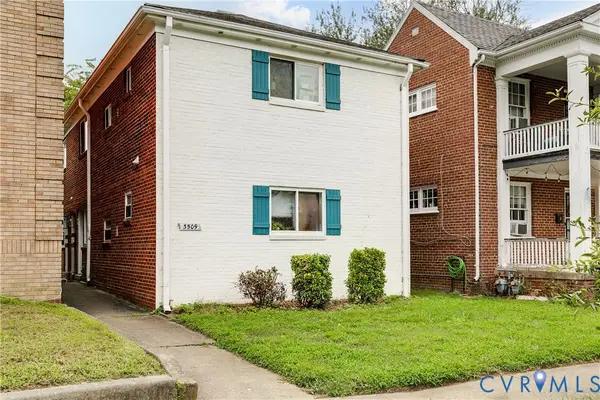 $1,075,000Active-- beds -- baths2,572 sq. ft.
$1,075,000Active-- beds -- baths2,572 sq. ft.3509 Park Avenue, Richmond, VA 23221
MLS# 2523443Listed by: HOMETOWN REALTY - New
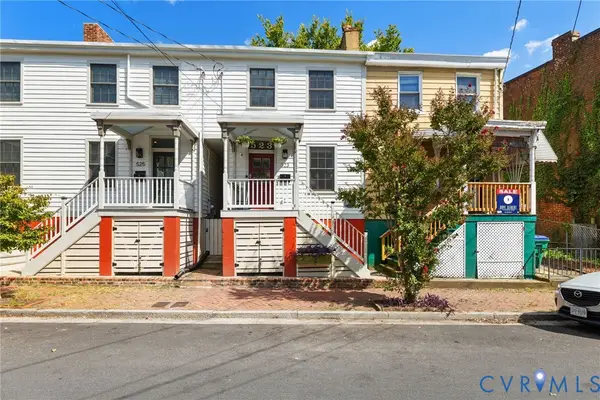 $420,000Active2 beds 3 baths1,204 sq. ft.
$420,000Active2 beds 3 baths1,204 sq. ft.523 N 21st Street, Richmond, VA 23223
MLS# 2523522Listed by: LONG & FOSTER REALTORS - New
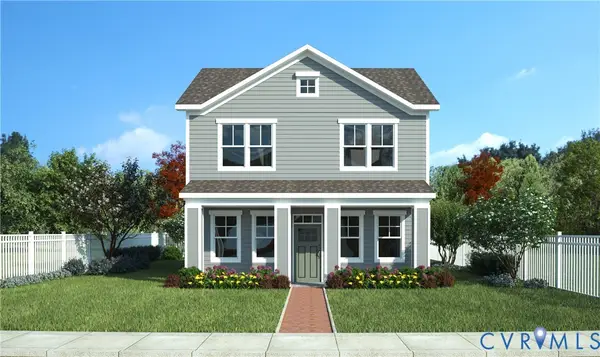 $345,000Active3 beds 3 baths1,344 sq. ft.
$345,000Active3 beds 3 baths1,344 sq. ft.628 Overby Bend Road, Richmond, VA 23222
MLS# 2523717Listed by: ICON REALTY GROUP - New
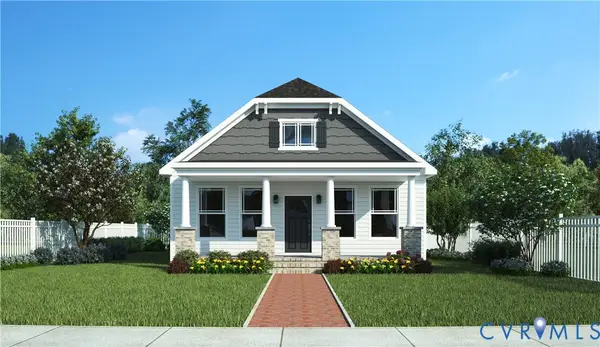 $355,000Active3 beds 2 baths1,492 sq. ft.
$355,000Active3 beds 2 baths1,492 sq. ft.636 Overby Bend Road, Richmond, VA 23222
MLS# 2523784Listed by: ICON REALTY GROUP
