Local realty services provided by:Better Homes and Gardens Real Estate Base Camp
1615 W Laburnum Avenue,Richmond, VA 23227
$599,000
- 4 Beds
- 3 Baths
- 1,814 sq. ft.
- Single family
- Pending
Listed by: dana jackins
Office: samson properties
MLS#:2528624
Source:RV
Price summary
- Price:$599,000
- Price per sq. ft.:$330.21
About this home
Welcome to historic 1615 W Laburnum Avenue. This classic Dutch Colonial has been thoughtfully renovated and modernized for its next 100 years! Many original elements have been beautifully restored, the historic characteristics and charm shine through along side all the updated systems of 21st century living ! Soaring ceilings, natural light and pretty hardwood floors greet you behind the impressive front door. (The door has a story!) The gorgeous custom designed kitchen opening to the dining room is amazing. A proper primary ensuite was created upstairs, with the addition of a lovely full bath and walk in closet. Every area of this property has been improved, modernized and/or restored -- massive renovations were done on all 3 levels. New roof, 2 HVAC systems providing central air (those radiators are GONE), electrical, plumbing, all bathrooms, flooring, walls, lighting....see attached Special Features & Systems document in agents section for ALL the details. The walk out unfinished basement with proper egress, heat/cooling, original brick walls and cement floors has tons of potential. Sewer line for half bath/toilet and gas line from street already exist. Two back porches, one screened porch on side yard, the large landscaped-fenced-mature, flat yard, the detached garage & playhouse....SO MUCH HERE TO SEE. Laburnum Avenue provides great access to all the Northside has to offer, placing you minutes from restaurants, shops, parks, museums & entertainment. Four bedrooms, 2 full and 1 powder bath, 3 level modern living in a WONDERFUL location in the heart of Richmond's vibrant Northside area, walkable to many amenities & elementary school across the street, or less than mile walk to private Veritas School. As a bonus, you have a very private, quiet large backyard, for some relaxing downtime when you need some green space & peace, an oasis in the city. MOVE IN READY! A special property to make your own history in & enjoy!
Contact an agent
Home facts
- Year built:1921
- Listing ID #:2528624
- Added:99 day(s) ago
- Updated:January 24, 2026 at 12:30 PM
Rooms and interior
- Bedrooms:4
- Total bathrooms:3
- Full bathrooms:2
- Half bathrooms:1
- Living area:1,814 sq. ft.
Heating and cooling
- Cooling:Central Air, Electric, Zoned
- Heating:Electric, Heat Pump, Zoned
Structure and exterior
- Roof:Asphalt, Shingle
- Year built:1921
- Building area:1,814 sq. ft.
- Lot area:0.36 Acres
Schools
- High school:John Marshall
- Middle school:Henderson
- Elementary school:Holton
Utilities
- Water:Public
- Sewer:Public Sewer
Finances and disclosures
- Price:$599,000
- Price per sq. ft.:$330.21
- Tax amount:$4,680 (2025)
New listings near 1615 W Laburnum Avenue
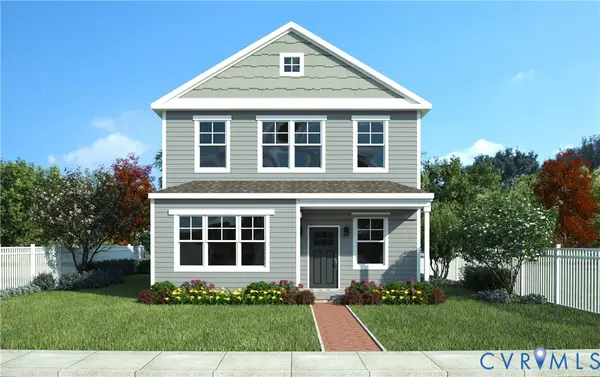 $365,000Pending3 beds 3 baths2,172 sq. ft.
$365,000Pending3 beds 3 baths2,172 sq. ft.2301 Overby Bend Road, Richmond, VA 23222
MLS# 2602420Listed by: ICON REALTY GROUP- New
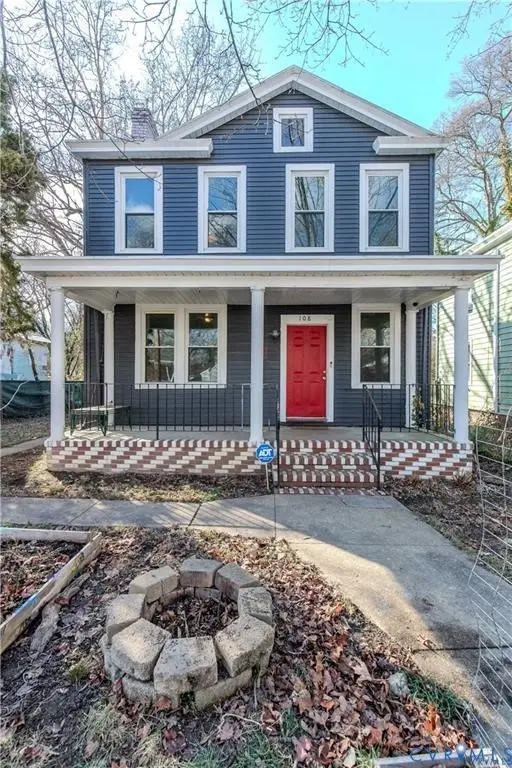 $309,950Active3 beds 2 baths1,509 sq. ft.
$309,950Active3 beds 2 baths1,509 sq. ft.108 E 33rd Street, Richmond, VA 23224
MLS# 2601928Listed by: SHAHEEN RUTH MARTIN & FONVILLE - New
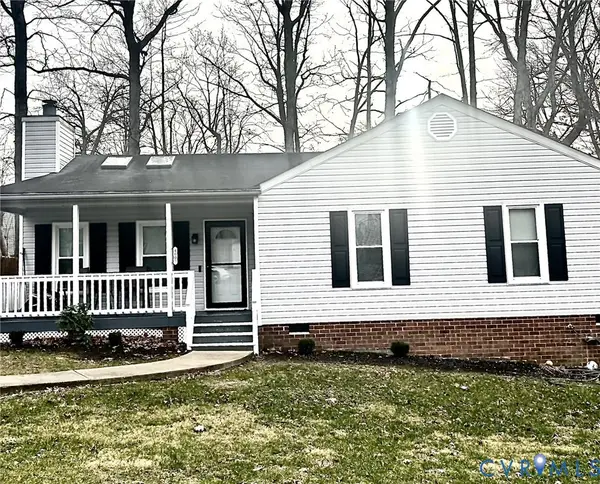 $304,950Active3 beds 2 baths1,212 sq. ft.
$304,950Active3 beds 2 baths1,212 sq. ft.4603 Mason Run Court, Richmond, VA 23234
MLS# 2602116Listed by: LONG & FOSTER REALTORS - New
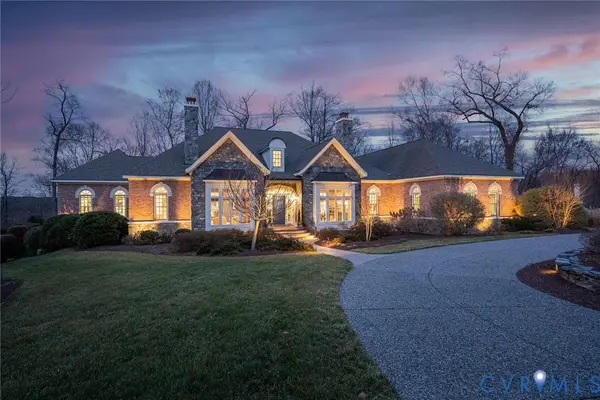 $2,650,000Active4 beds 5 baths6,445 sq. ft.
$2,650,000Active4 beds 5 baths6,445 sq. ft.9120 James Riverwatch Drive, Richmond, VA 23235
MLS# 2601776Listed by: THE STEELE GROUP - New
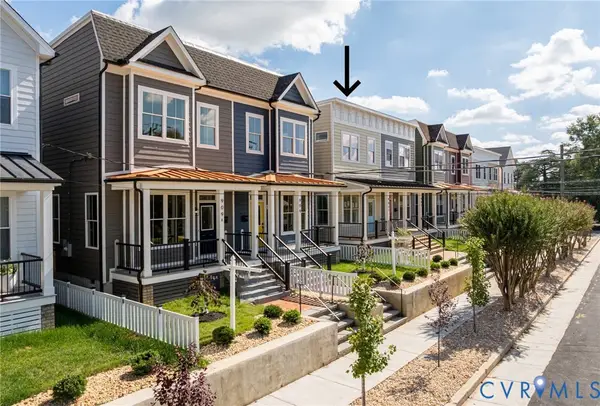 $574,950Active4 beds 3 baths2,088 sq. ft.
$574,950Active4 beds 3 baths2,088 sq. ft.907 1/2 N 36th Street, Richmond, VA 23223
MLS# 2602300Listed by: HOMETOWN REALTY - New
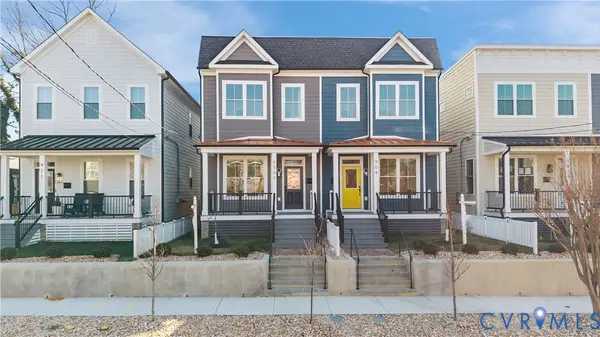 $589,950Active4 beds 4 baths2,110 sq. ft.
$589,950Active4 beds 4 baths2,110 sq. ft.909 1/2 N 36th Street, Richmond, VA 23223
MLS# 2601677Listed by: HOMETOWN REALTY - New
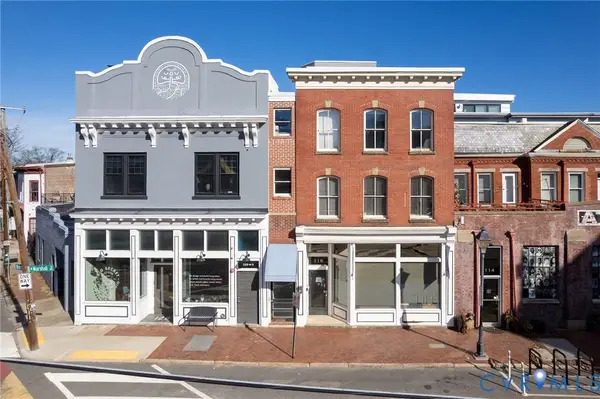 $324,500Active2 beds 2 baths1,004 sq. ft.
$324,500Active2 beds 2 baths1,004 sq. ft.110 W Marshall Street #28, Richmond, VA 23220
MLS# 2601247Listed by: EXP REALTY LLC - Open Sun, 2 to 4pmNew
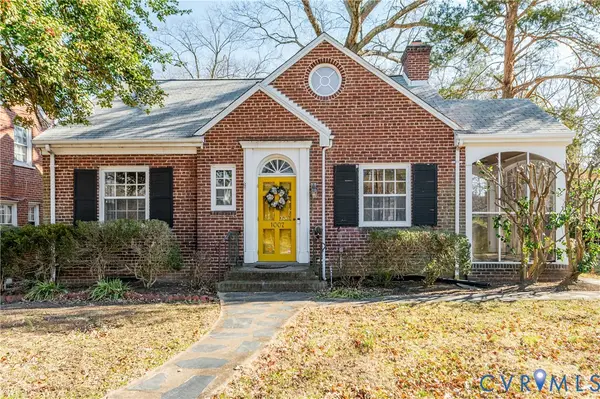 $450,000Active3 beds 2 baths1,500 sq. ft.
$450,000Active3 beds 2 baths1,500 sq. ft.1007 W 48th Street, Richmond, VA 23225
MLS# 2602086Listed by: REAL BROKER LLC - New
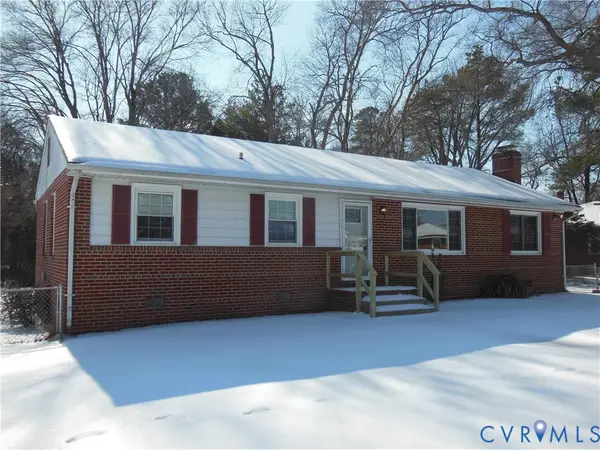 $259,900Active2 beds 2 baths1,355 sq. ft.
$259,900Active2 beds 2 baths1,355 sq. ft.4321 Amberly Road, Richmond, VA 23234
MLS# 2602292Listed by: EXP REALTY LLC - Open Sat, 1 to 3pmNew
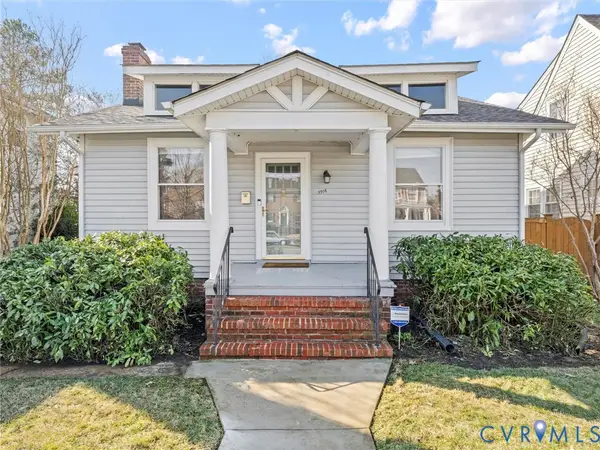 $479,000Active3 beds 1 baths1,520 sq. ft.
$479,000Active3 beds 1 baths1,520 sq. ft.3958 Fauquier Avenue, Richmond, VA 23227
MLS# 2602331Listed by: VALENTINE PROPERTIES

