Local realty services provided by:Better Homes and Gardens Real Estate Native American Group
1701 Summit Avenue #U14,Richmond, VA 23230
$389,000
- 2 Beds
- 2 Baths
- 1,162 sq. ft.
- Condominium
- Pending
Listed by: jenny maraghy, monica maney
Office: compass
MLS#:2528225
Source:RV
Price summary
- Price:$389,000
- Price per sq. ft.:$334.77
- Monthly HOA dues:$425
About this home
Set in the heart of Scott’s Addition, this corner loft in a boutique 14-unit building delivers the kind of character and convenience that make city living feel effortless. Originally built in 1920 as a light-industrial warehouse, the space retains its authentic charm with exposed brick, wood beams, and soaring ceilings—now reimagined for modern living. Massive corner windows flood the home with natural light, framed by custom shades that balance privacy and style. The open layout creates flow between living, dining, and kitchen areas, while a first-floor bedroom and full bath offer flexibility for guests, work, or creative space. Upstairs, the loft-style suite includes double closets, laundry, and a private bath. Recent updates include fresh interior paint throughout and new carpet in the primary suite, giving the home a crisp, move-in-ready feel. Secure entry and assigned off-street parking keep daily life simple—rare finds in this location. Step outside and you’re immersed in one of Richmond’s most walkable neighborhoods, where converted warehouses now house coffee roasters, rooftop bars, restaurants, and local makers. Grab a latte at Blanchard’s, meet friends at Veil Brewing, bowl at River City Roll, or catch a movie—all within a few blocks. With its mix of history, light, and location, Summit Lofts captures the creative, connected lifestyle at the heart of the city today.
Contact an agent
Home facts
- Year built:1920
- Listing ID #:2528225
- Added:101 day(s) ago
- Updated:January 13, 2026 at 05:55 PM
Rooms and interior
- Bedrooms:2
- Total bathrooms:2
- Full bathrooms:2
- Living area:1,162 sq. ft.
Heating and cooling
- Cooling:Central Air
- Heating:Forced Air, Natural Gas
Structure and exterior
- Roof:Rubber
- Year built:1920
- Building area:1,162 sq. ft.
- Lot area:0.28 Acres
Schools
- High school:Thomas Jefferson
- Middle school:Albert Hill
- Elementary school:Carver
Utilities
- Water:Public
- Sewer:Public Sewer
Finances and disclosures
- Price:$389,000
- Price per sq. ft.:$334.77
- Tax amount:$3,828 (2025)
New listings near 1701 Summit Avenue #U14
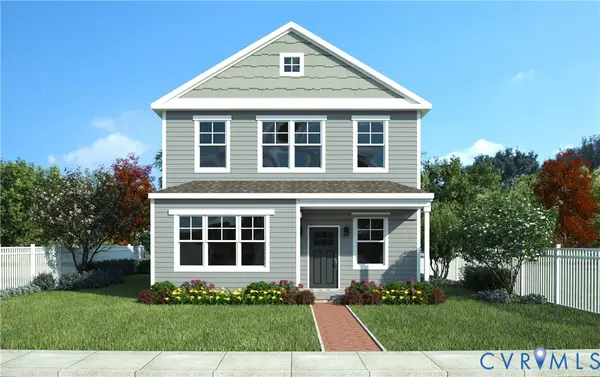 $365,000Pending3 beds 3 baths2,172 sq. ft.
$365,000Pending3 beds 3 baths2,172 sq. ft.2301 Overby Bend Road, Richmond, VA 23222
MLS# 2602420Listed by: ICON REALTY GROUP- New
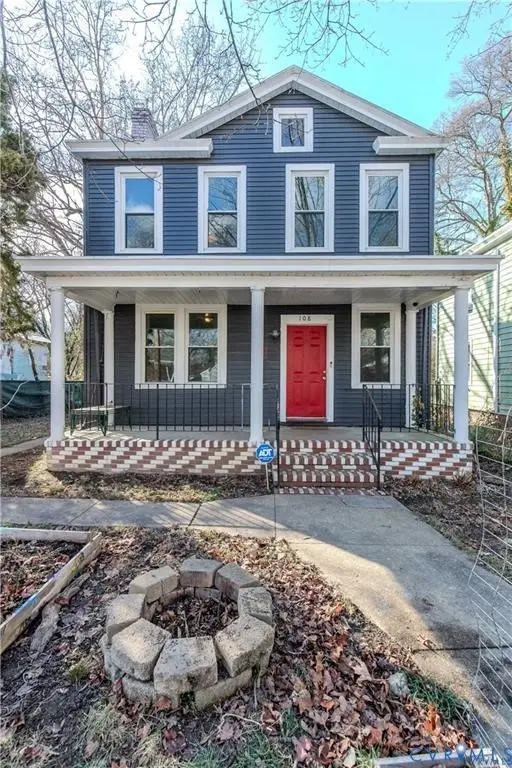 $309,950Active3 beds 2 baths1,509 sq. ft.
$309,950Active3 beds 2 baths1,509 sq. ft.108 E 33rd Street, Richmond, VA 23224
MLS# 2601928Listed by: SHAHEEN RUTH MARTIN & FONVILLE - New
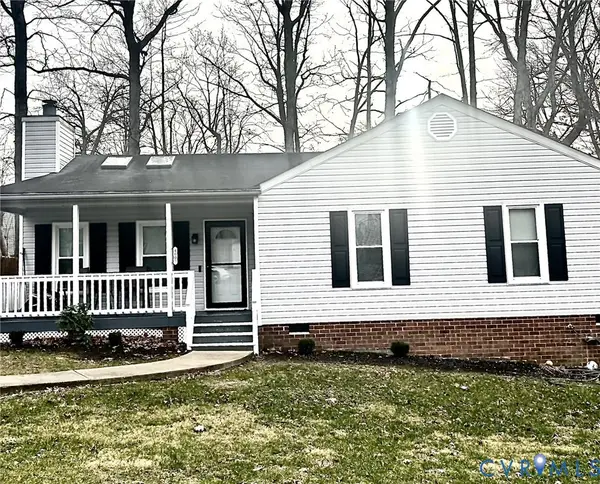 $304,950Active3 beds 2 baths1,212 sq. ft.
$304,950Active3 beds 2 baths1,212 sq. ft.4603 Mason Run Court, Richmond, VA 23234
MLS# 2602116Listed by: LONG & FOSTER REALTORS - New
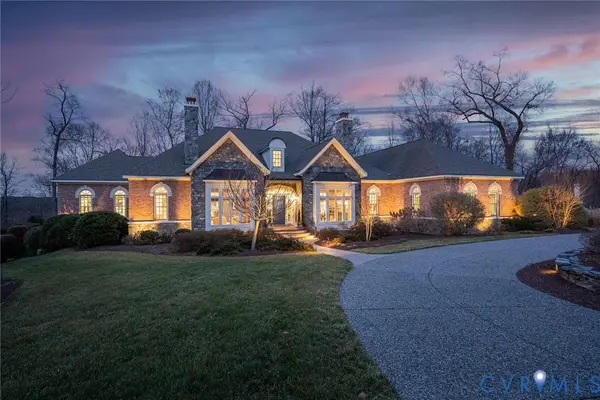 $2,650,000Active4 beds 5 baths6,445 sq. ft.
$2,650,000Active4 beds 5 baths6,445 sq. ft.9120 James Riverwatch Drive, Richmond, VA 23235
MLS# 2601776Listed by: THE STEELE GROUP - New
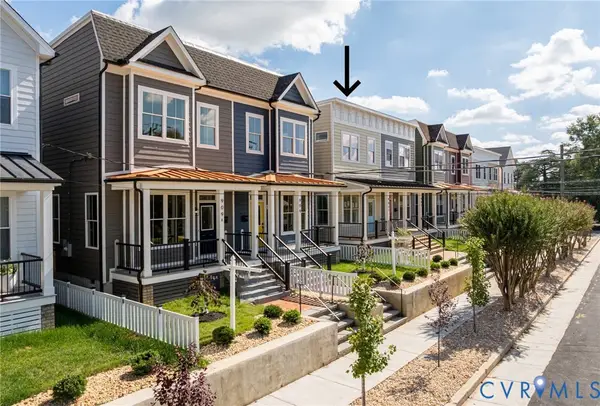 $574,950Active4 beds 3 baths2,088 sq. ft.
$574,950Active4 beds 3 baths2,088 sq. ft.907 1/2 N 36th Street, Richmond, VA 23223
MLS# 2602300Listed by: HOMETOWN REALTY - New
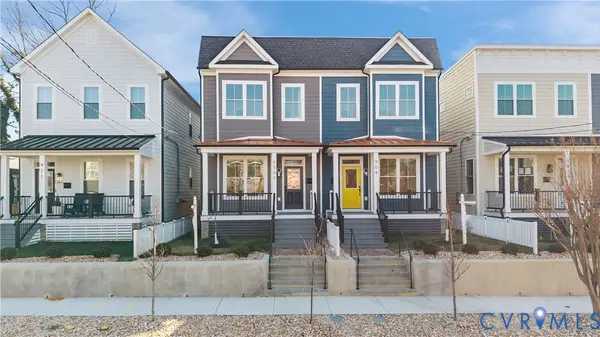 $589,950Active4 beds 4 baths2,110 sq. ft.
$589,950Active4 beds 4 baths2,110 sq. ft.909 1/2 N 36th Street, Richmond, VA 23223
MLS# 2601677Listed by: HOMETOWN REALTY - New
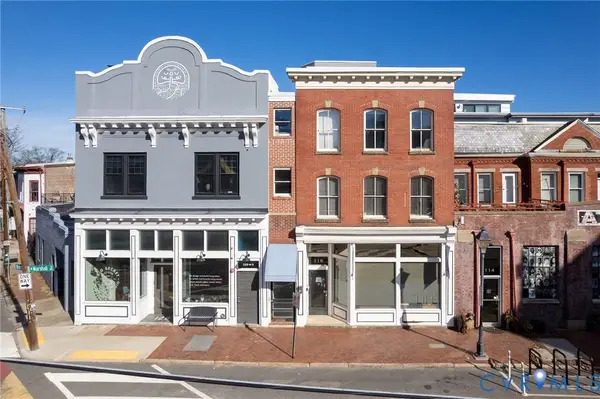 $324,500Active2 beds 2 baths1,004 sq. ft.
$324,500Active2 beds 2 baths1,004 sq. ft.110 W Marshall Street #28, Richmond, VA 23220
MLS# 2601247Listed by: EXP REALTY LLC - Open Sun, 2 to 4pmNew
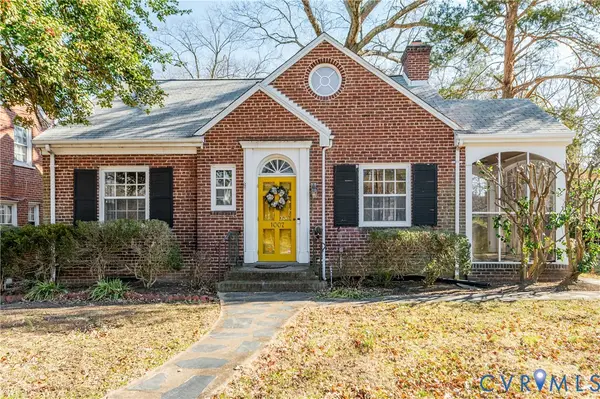 $450,000Active3 beds 2 baths1,500 sq. ft.
$450,000Active3 beds 2 baths1,500 sq. ft.1007 W 48th Street, Richmond, VA 23225
MLS# 2602086Listed by: REAL BROKER LLC - New
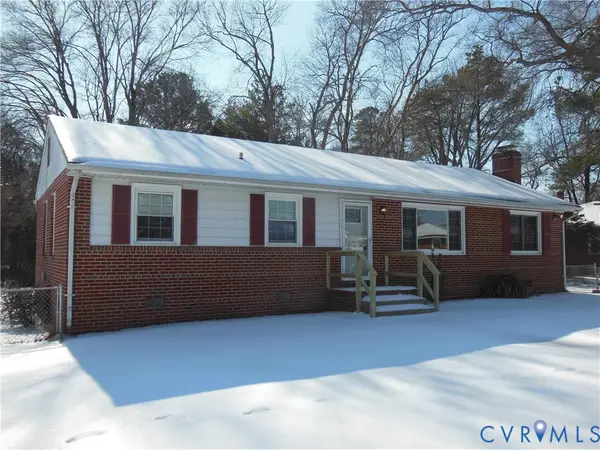 $259,900Active2 beds 2 baths1,355 sq. ft.
$259,900Active2 beds 2 baths1,355 sq. ft.4321 Amberly Road, Richmond, VA 23234
MLS# 2602292Listed by: EXP REALTY LLC - Open Sat, 1 to 3pmNew
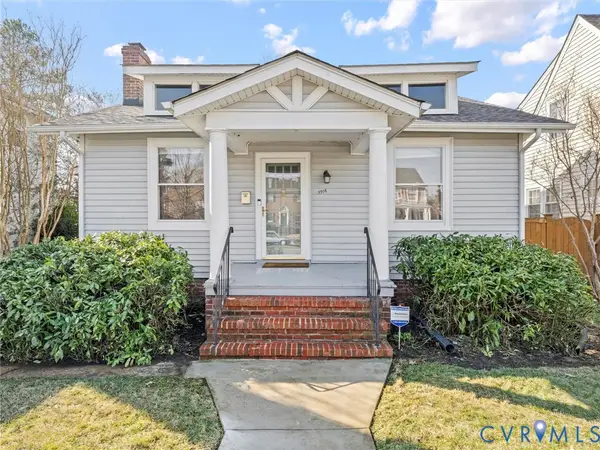 $479,000Active3 beds 1 baths1,520 sq. ft.
$479,000Active3 beds 1 baths1,520 sq. ft.3958 Fauquier Avenue, Richmond, VA 23227
MLS# 2602331Listed by: VALENTINE PROPERTIES

