1803 Navion Street, Richmond, VA 23228
Local realty services provided by:Better Homes and Gardens Real Estate Base Camp

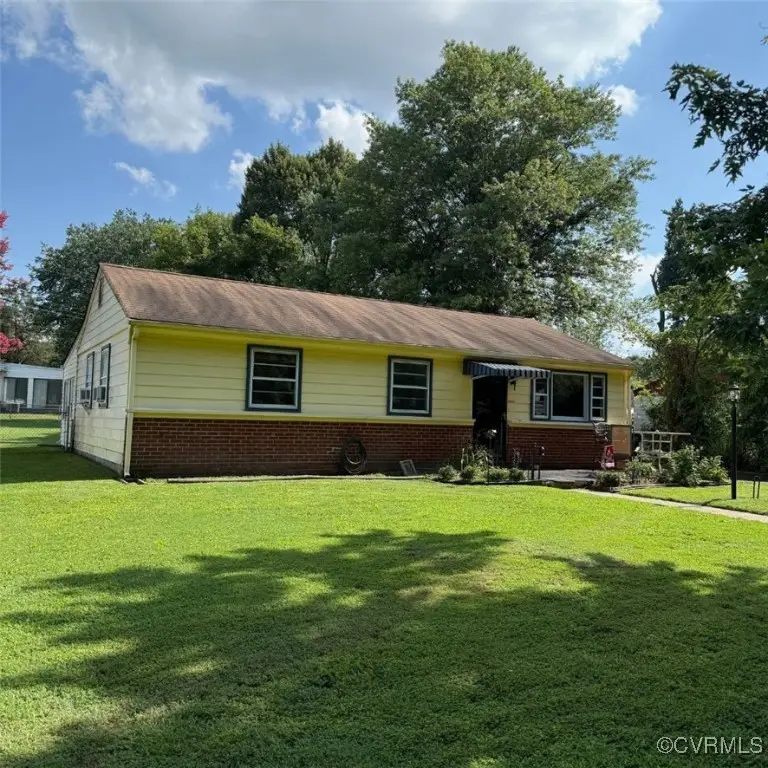
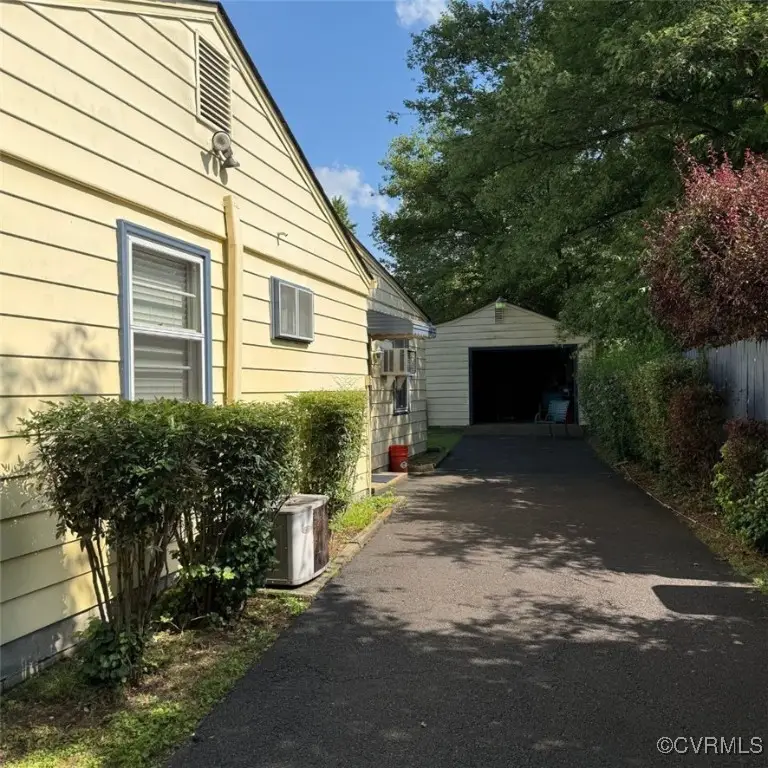
1803 Navion Street,Richmond, VA 23228
$290,000
- 3 Beds
- 1 Baths
- 1,338 sq. ft.
- Single family
- Pending
Listed by:jess mclaughlin
Office:long & foster realtors
MLS#:2519843
Source:RV
Price summary
- Price:$290,000
- Price per sq. ft.:$216.74
About this home
Tucked on a spacious lot in Richmond’s Montrose Heights area, 1803 Navion Street offers charm, privacy, and unexpected space both inside and out. This brick ranch features over 1,350 square feet, including a generously sized living room, three bedrooms, and an updated full bath with a granite vanity. The hardwood floors add warmth throughout the home, while the eat-in kitchen connects directly to a laundry room and a bright Florida room—perfect for everyday use or casual entertaining. Outside, enjoy the large fenced backyard with mature trees and room to roam, garden, or gather. Across the street, a wooded area provides natural screening and a sense of quiet seclusion, while a nearby park adds recreational convenience just a short distance away. The detached garage includes a workshop area, ideal for hobbies or storage. Whether you’re looking to invest or settle into a move-in ready home with room to personalize, this property delivers value and versatility in a location that’s both peaceful and convenient.
Contact an agent
Home facts
- Year built:1963
- Listing Id #:2519843
- Added:30 day(s) ago
- Updated:August 14, 2025 at 07:33 AM
Rooms and interior
- Bedrooms:3
- Total bathrooms:1
- Full bathrooms:1
- Living area:1,338 sq. ft.
Heating and cooling
- Cooling:Central Air
- Heating:Baseboard, Electric
Structure and exterior
- Roof:Composition
- Year built:1963
- Building area:1,338 sq. ft.
- Lot area:0.27 Acres
Schools
- High school:Hermitage
- Middle school:Brookland
- Elementary school:Trevvett
Utilities
- Water:Public
- Sewer:Public Sewer
Finances and disclosures
- Price:$290,000
- Price per sq. ft.:$216.74
- Tax amount:$2,087 (2024)
New listings near 1803 Navion Street
- New
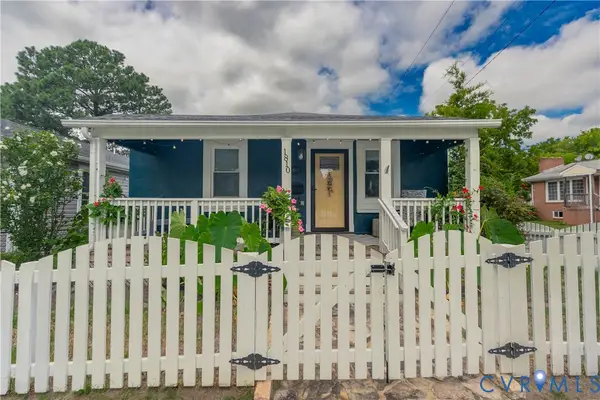 $295,000Active3 beds 1 baths1,740 sq. ft.
$295,000Active3 beds 1 baths1,740 sq. ft.1810 N 20th Street, Richmond, VA 23223
MLS# 2521888Listed by: HOMETOWN REALTY - New
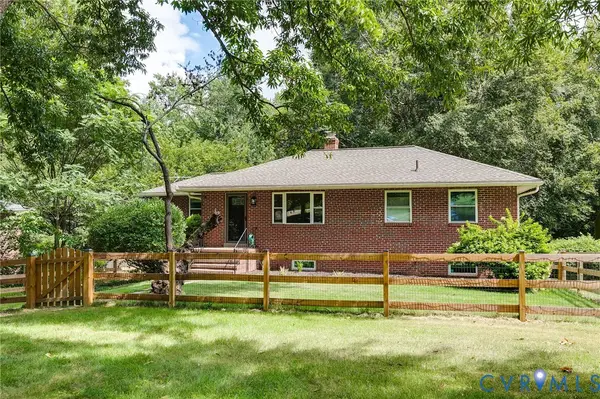 $395,000Active4 beds 2 baths1,966 sq. ft.
$395,000Active4 beds 2 baths1,966 sq. ft.6315 Shadybrook Lane, Richmond, VA 23224
MLS# 2522900Listed by: MSE PROPERTIES - New
 $314,900Active1 beds 2 baths767 sq. ft.
$314,900Active1 beds 2 baths767 sq. ft.56 E Lock Lane #U1, Richmond, VA 23226
MLS# 2521412Listed by: PROVIDENCE HILL REAL ESTATE - Open Sun, 2 to 4pmNew
 $1,200,000Active5 beds 3 baths3,242 sq. ft.
$1,200,000Active5 beds 3 baths3,242 sq. ft.4701 Patterson Avenue, Richmond, VA 23226
MLS# 2522551Listed by: KEETON & CO REAL ESTATE - New
 $185,000Active2 beds 1 baths800 sq. ft.
$185,000Active2 beds 1 baths800 sq. ft.1410 Willis Street, Richmond, VA 23224
MLS# 2522599Listed by: LONG & FOSTER REALTORS - New
 $425,000Active4 beds 3 baths3,054 sq. ft.
$425,000Active4 beds 3 baths3,054 sq. ft.8813 Waxford Road, Richmond, VA 23235
MLS# 2522685Listed by: BHHS PENFED REALTY - New
 $2,895,000Active4 beds 5 baths4,230 sq. ft.
$2,895,000Active4 beds 5 baths4,230 sq. ft.4803 Pocahontas Avenue, Richmond, VA 23226
MLS# 2522693Listed by: LONG & FOSTER REALTORS - New
 $489,995Active3 beds 3 baths1,950 sq. ft.
$489,995Active3 beds 3 baths1,950 sq. ft.11207 Warren View Road, Richmond, VA 23233
MLS# 2522714Listed by: INTEGRITY CHOICE REALTY - New
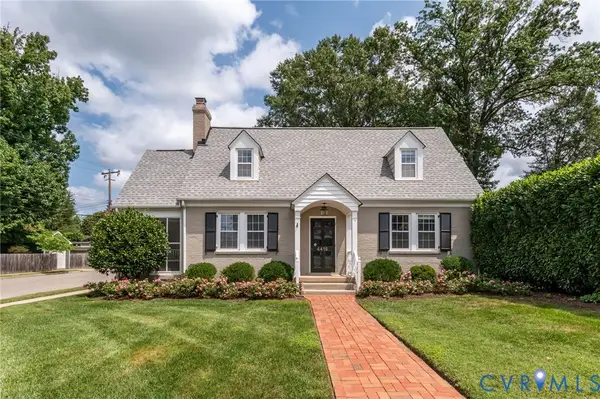 $684,950Active3 beds 2 baths1,636 sq. ft.
$684,950Active3 beds 2 baths1,636 sq. ft.4416 Hanover, Richmond, VA 23221
MLS# 2522774Listed by: SHAHEEN RUTH MARTIN & FONVILLE - New
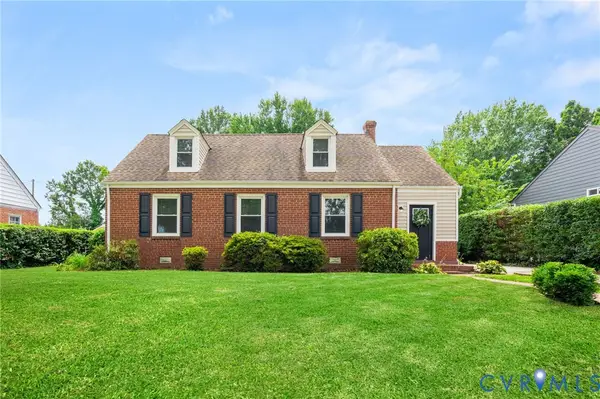 $364,900Active4 beds 2 baths2,118 sq. ft.
$364,900Active4 beds 2 baths2,118 sq. ft.3406 Hazelhurst Avenue, Richmond, VA 23222
MLS# 2522831Listed by: SAMSON PROPERTIES
