1815 Harvard Road, Richmond, VA 23226
Local realty services provided by:Better Homes and Gardens Real Estate Native American Group
1815 Harvard Road,Richmond, VA 23226
$639,900
- 5 Beds
- 3 Baths
- 2,648 sq. ft.
- Single family
- Pending
Listed by:holly david
Office:shaheen ruth martin & fonville
MLS#:2524270
Source:RV
Price summary
- Price:$639,900
- Price per sq. ft.:$241.65
- Monthly HOA dues:$25
About this home
Have you been dreaming of a neighborhood that feels warm and welcoming, yet is just minutes from everything the city has to offer? Imagine coming home to a beautifully maintained residence nestled on the edge of Richmond and Henrico in the Freeman High School district—where community charm meets modern living. Look no further, because this is the one! Situated on a pristine ¼-acre lot with garden-like views from nearly every window, this 5-bedroom, 2.5-bath home with a 2-car garage offers the perfect mix of space, style, and serenity. From the moment you step inside, you'll feel like you’re flipping through the pages of a design magazine. The heart of the home is a gorgeous, fully renovated white kitchen featuring elegant quartz countertops, a spacious pantry, and a designer color palette that flows throughout the home. Rich hardwood flooring spans the entire first floor, enhanced by newly installed custom wood moldings that add character and class. The hardwood steps boast a beautiful new carpet runner and the upstairs levels feature newly installed and tastefully chosen neutral carpeting. The third floor is an excellent space for a bedroom, rec room or office. As an added bonus, the walk-in attic, cottage-style outdoor storage shed, along with the garage with loft space provide a wonderful amount of storage. The owners have lovingly maintained this meticulous home adding an abundance of upgrades, such as new HVAC systems (2021), kitchen renovation (2021), new roof (2022) and SO MUCH MORE, so that all you have to do is move right in!
Contact an agent
Home facts
- Year built:2003
- Listing ID #:2524270
- Added:53 day(s) ago
- Updated:November 02, 2025 at 07:48 AM
Rooms and interior
- Bedrooms:5
- Total bathrooms:3
- Full bathrooms:2
- Half bathrooms:1
- Living area:2,648 sq. ft.
Heating and cooling
- Cooling:Central Air
- Heating:Forced Air, Natural Gas
Structure and exterior
- Roof:Composition
- Year built:2003
- Building area:2,648 sq. ft.
- Lot area:0.25 Acres
Schools
- High school:Freeman
- Middle school:Tuckahoe
- Elementary school:Crestview
Utilities
- Water:Public
- Sewer:Public Sewer
Finances and disclosures
- Price:$639,900
- Price per sq. ft.:$241.65
- Tax amount:$4,364 (2025)
New listings near 1815 Harvard Road
- New
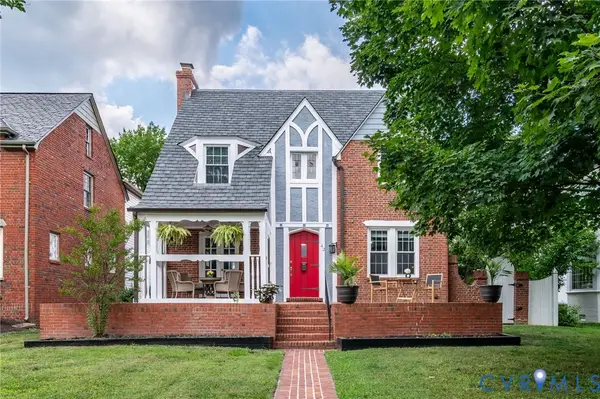 $1,199,999Active5 beds 5 baths2,925 sq. ft.
$1,199,999Active5 beds 5 baths2,925 sq. ft.42 Willway Avenue, Richmond, VA 23226
MLS# 2529794Listed by: VIRGINIA CAPITAL REALTY - New
 $343,000Active3 beds 1 baths1,083 sq. ft.
$343,000Active3 beds 1 baths1,083 sq. ft.1716 Maple Shade Lane, Richmond, VA 23227
MLS# 2530487Listed by: L W LANTZ & COMPANY REALTY LLC - New
 $266,000Active3 beds 1 baths1,244 sq. ft.
$266,000Active3 beds 1 baths1,244 sq. ft.2112 Gordon Avenue, Richmond, VA 23224
MLS# 2528616Listed by: EXP REALTY LLC - New
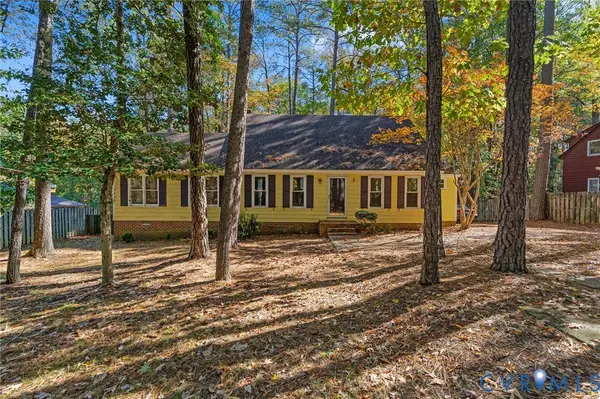 $440,000Active2 beds 2 baths2,032 sq. ft.
$440,000Active2 beds 2 baths2,032 sq. ft.2607 Lansdale Road, Richmond, VA 23225
MLS# 2530170Listed by: REAL BROKER LLC - New
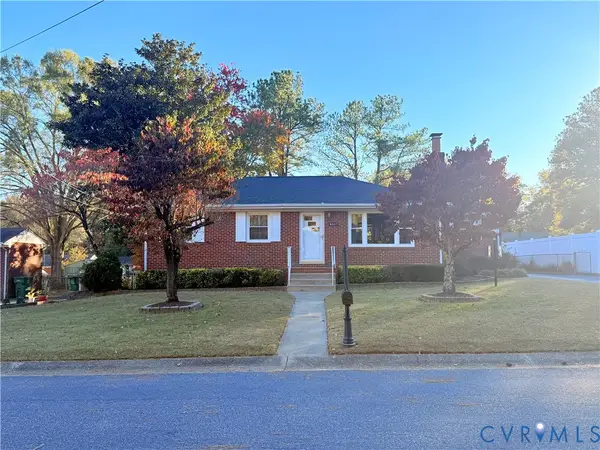 $339,000Active3 beds 2 baths1,152 sq. ft.
$339,000Active3 beds 2 baths1,152 sq. ft.4207 Narbeth Avenue, Richmond, VA 23234
MLS# 2530461Listed by: 1ST CLASS REAL ESTATE RVA - Open Sun, 11am to 1pmNew
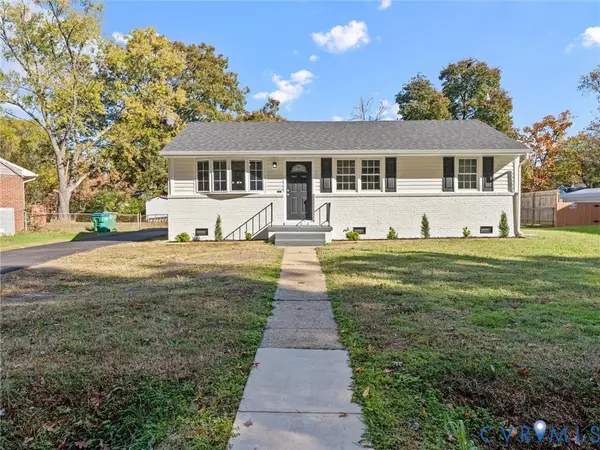 $339,500Active4 beds 2 baths1,399 sq. ft.
$339,500Active4 beds 2 baths1,399 sq. ft.5018 Burtwood Lane, Richmond, VA 23224
MLS# 2530486Listed by: SAMSON PROPERTIES - New
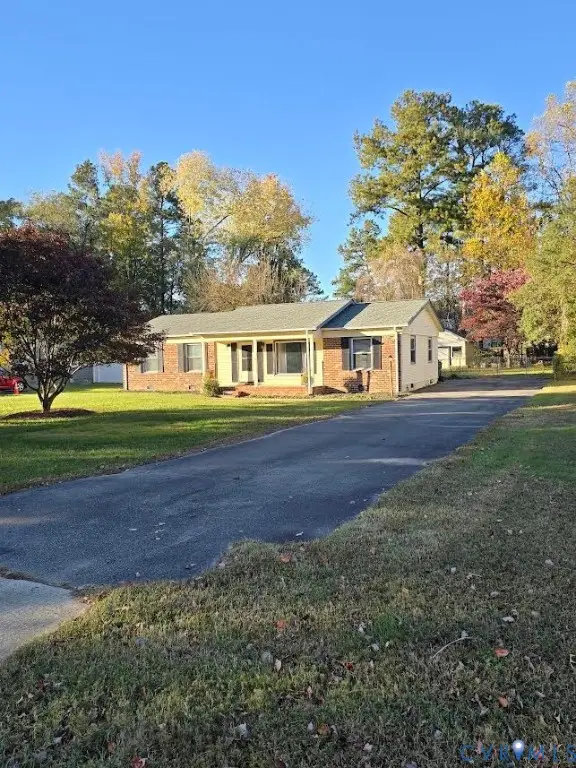 $295,000Active3 beds 2 baths1,300 sq. ft.
$295,000Active3 beds 2 baths1,300 sq. ft.1420 Northbury Avenue, Richmond, VA 23231
MLS# 2530363Listed by: LONG & FOSTER REALTORS - New
 $474,950Active4 beds 3 baths2,000 sq. ft.
$474,950Active4 beds 3 baths2,000 sq. ft.1230 N 36th Street, Richmond, VA 23223
MLS# 2527659Listed by: REAL BROKER LLC - New
 $405,000Active4 beds 3 baths1,690 sq. ft.
$405,000Active4 beds 3 baths1,690 sq. ft.1114 N 23rd Street, Richmond, VA 23223
MLS# 2527297Listed by: LEE CONNER REALTY & ASSOC. LLC - New
 $450,000Active4 beds 3 baths2,036 sq. ft.
$450,000Active4 beds 3 baths2,036 sq. ft.606 Cheatwood Avenue, Richmond, VA 23222
MLS# 2530197Listed by: WEICHERT BROCKWELL & ASSOCIATE
