1912 Chicago Avenue, Richmond, VA 23224
Local realty services provided by:Better Homes and Gardens Real Estate Native American Group
1912 Chicago Avenue,Richmond, VA 23224
$170,000
- 3 Beds
- 1 Baths
- 1,280 sq. ft.
- Single family
- Pending
Listed by: tanya judon winston
Office: move me realty, inc
MLS#:2408996
Source:RV
Price summary
- Price:$170,000
- Price per sq. ft.:$132.81
About this home
Welcome to 1912 Chicago Avenue. Bring your personal touch to make it a home. Get to know your neighbors or sit on the front porch to enjoy being outside. As you step into the home, you'll be in the living room that has a fireplace. Get that working and it'll take the chill off the cold days & nights. The formal dining room is literally the center of attention because of its location. With natural light beaming in, the memories and laughter around the dinner table will be moments to remember. Now you're cooking with gas (in the kitchen)! A pantry is there to store all of those delicious ingredients for your home cooked meals. There are many surprises in this house! There's a walk out basement and a walk-up attic! The walk-up attic is accessible from bedroom #3. One of the things that makes this space extra special is the 1/2 bath that was put upstairs. Imagine escaping the busyness of the first floor by going upstairs to read, do yoga, meditate or relax. In the backyard, there's enough space to grow a garden. Need some basil, parsley, tomatoes etc. for your meal? Simply step outside and pick it from your garden. Rebuild the patio to create a great space for the summer barbeques! Bring your creativity to this level lot to create a backyard oasis! So much growth is happening in this area. Chicago Avenue is minutes away from the Manchester area where you'll find great restaurants and coffee shops. It's also conveniently located minutes away from downtown RVA, the James River, VCU, Virginia Union and I-95. The hot water heater and roof have been replaced. A HVAC system was installed. Kitchen appliances convey as is. Inspection is for informational purposes only. House being sold as is.
Contact an agent
Home facts
- Year built:1963
- Listing ID #:2408996
- Added:643 day(s) ago
- Updated:December 18, 2025 at 08:37 AM
Rooms and interior
- Bedrooms:3
- Total bathrooms:1
- Full bathrooms:1
- Living area:1,280 sq. ft.
Heating and cooling
- Cooling:Central Air, Electric
- Heating:Electric
Structure and exterior
- Roof:Composition
- Year built:1963
- Building area:1,280 sq. ft.
Schools
- High school:Armstrong
- Middle school:River City
- Elementary school:Blackwell
Utilities
- Water:Public
- Sewer:Public Sewer
Finances and disclosures
- Price:$170,000
- Price per sq. ft.:$132.81
- Tax amount:$1,812 (2023)
New listings near 1912 Chicago Avenue
- New
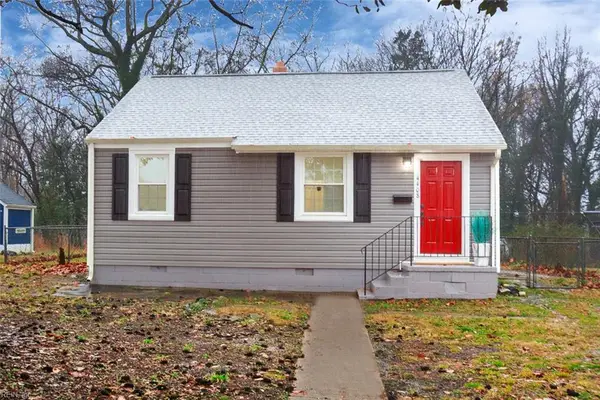 $255,000Active2 beds 1 baths702 sq. ft.
$255,000Active2 beds 1 baths702 sq. ft.4408 Eanes Lane, Richmond, VA 23231
MLS# 10616748Listed by: Coldwell Banker Premier - New
 $379,950Active3 beds 4 baths1,760 sq. ft.
$379,950Active3 beds 4 baths1,760 sq. ft.1110 N 26th Street, Richmond, VA 23223
MLS# 2601109Listed by: SAMSON PROPERTIES - New
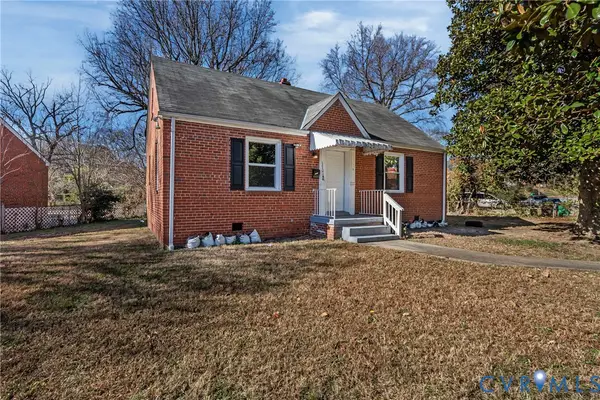 $199,950Active3 beds 1 baths888 sq. ft.
$199,950Active3 beds 1 baths888 sq. ft.1700 Presson Boulevard, Richmond, VA 23224
MLS# 2601365Listed by: HOMETOWN REALTY - New
 $689,000Active3 beds 3 baths2,024 sq. ft.
$689,000Active3 beds 3 baths2,024 sq. ft.410 N Meadow Street, Richmond, VA 23220
MLS# 2600416Listed by: SHAHEEN RUTH MARTIN & FONVILLE - New
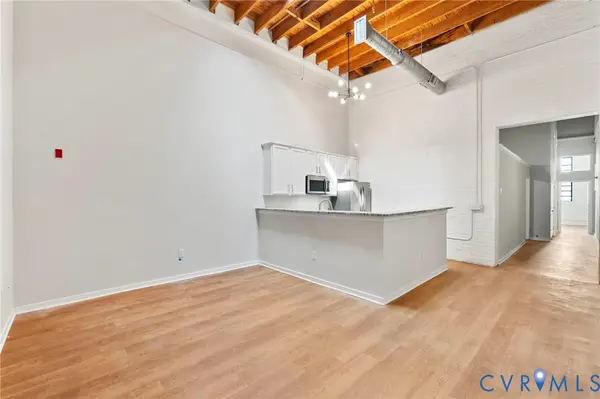 $345,000Active2 beds 2 baths1,115 sq. ft.
$345,000Active2 beds 2 baths1,115 sq. ft.1716 Summit Avenue #24, Richmond, VA 23230
MLS# 2601029Listed by: SAMSON PROPERTIES - New
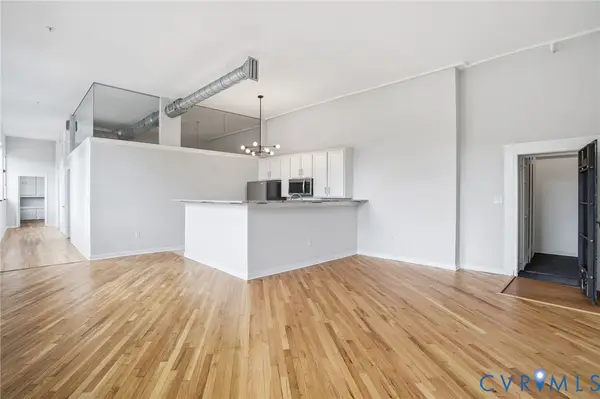 $430,000Active2 beds 2 baths1,386 sq. ft.
$430,000Active2 beds 2 baths1,386 sq. ft.1716 Summit Avenue #2, Richmond, VA 23230
MLS# 2601105Listed by: SAMSON PROPERTIES - New
 $835,000Active4 beds 3 baths2,761 sq. ft.
$835,000Active4 beds 3 baths2,761 sq. ft.9551 Creek Summit Circle, Richmond, VA 23235
MLS# 2601239Listed by: BOONE RESIDENTIAL LLC - New
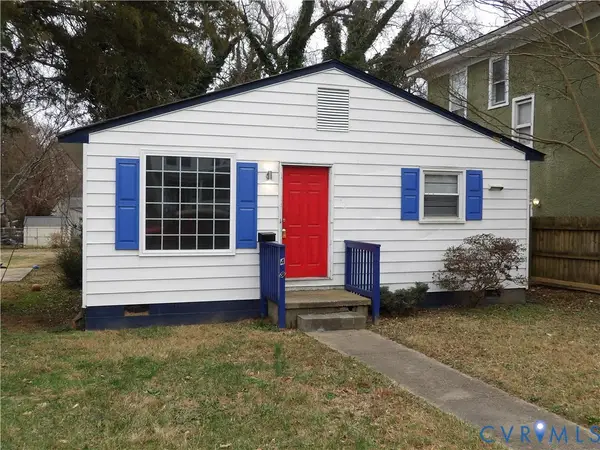 $199,900Active3 beds 2 baths980 sq. ft.
$199,900Active3 beds 2 baths980 sq. ft.3409 2nd Avenue, Richmond, VA 23222
MLS# 2601310Listed by: VIRGINIA CAPITAL REALTY - Open Sat, 1 to 3pmNew
 $549,950Active3 beds 2 baths1,660 sq. ft.
$549,950Active3 beds 2 baths1,660 sq. ft.6810 Three Chopt Road, Richmond, VA 23226
MLS# 2600527Listed by: PROVIDENCE HILL REAL ESTATE - New
 $279,000Active3 beds 2 baths1,325 sq. ft.
$279,000Active3 beds 2 baths1,325 sq. ft.1620 Silverwood Drive, Richmond, VA 23225
MLS# 2600728Listed by: LONG & FOSTER REALTORS
