210 N Belmont Avenue, Richmond, VA 23221
Local realty services provided by:Better Homes and Gardens Real Estate Native American Group
210 N Belmont Avenue,Richmond, VA 23221
$724,000
- 3 Beds
- 3 Baths
- 2,142 sq. ft.
- Single family
- Pending
Listed by: aimee shaw
Office: nest realty group
MLS#:2525454
Source:RV
Price summary
- Price:$724,000
- Price per sq. ft.:$338
About this home
Welcome to this beautifully updated row home in the heart of Richmond’s Museum District! This charming residence offers three spacious bedrooms and two and a half baths, blending historic character with modern updates.
The open floor plan features a newly added first-floor half bath and flows seamlessly into the kitchen and dining area—perfect for both everyday living and entertaining. Just off the kitchen, a covered deck overlooks the fully fenced backyard, ready to be transformed into your private outdoor retreat.
Upstairs, the primary suite includes two closets and access to a relaxing sleeping porch. A full hall bath and two additional well-sized bedrooms complete the second floor. The fully finished basement adds even more versatility, with a full bath, laundry area, and flexible space for a guest suite, home office, or media room.
Located just two blocks from the Virginia Museum of Fine Arts, four blocks from Carytown, and steps from the popular restaurants of Belmont Avenue, this home offers the best of city living in one of Richmond’s most walkable and vibrant neighborhoods.
Don’t miss your chance to call this gem your own!
Contact an agent
Home facts
- Year built:1914
- Listing ID #:2525454
- Added:51 day(s) ago
- Updated:November 12, 2025 at 08:55 AM
Rooms and interior
- Bedrooms:3
- Total bathrooms:3
- Full bathrooms:2
- Half bathrooms:1
- Living area:2,142 sq. ft.
Heating and cooling
- Cooling:Central Air
- Heating:Forced Air, Natural Gas
Structure and exterior
- Roof:Flat, Pitched, Rubber
- Year built:1914
- Building area:2,142 sq. ft.
- Lot area:0.05 Acres
Schools
- High school:Thomas Jefferson
- Middle school:Albert Hill
- Elementary school:Lois-Harrison Jones
Utilities
- Water:Public
- Sewer:Public Sewer
Finances and disclosures
- Price:$724,000
- Price per sq. ft.:$338
- Tax amount:$6,132 (2025)
New listings near 210 N Belmont Avenue
- New
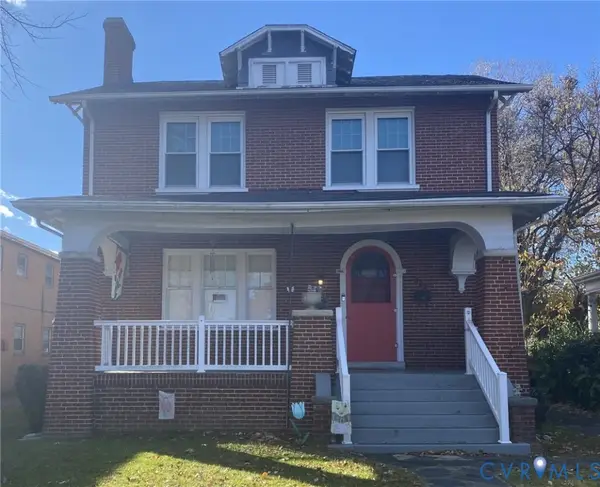 $396,830Active4 beds 1 baths1,624 sq. ft.
$396,830Active4 beds 1 baths1,624 sq. ft.4322 Chamberlayne Avenue, Richmond, VA 23227
MLS# 2531191Listed by: ICON REALTY GROUP - New
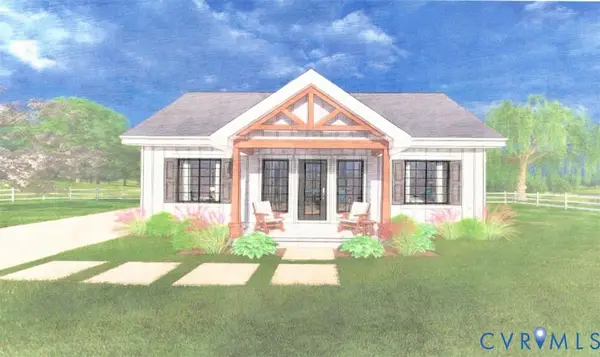 $399,950Active3 beds 2 baths1,180 sq. ft.
$399,950Active3 beds 2 baths1,180 sq. ft.1315 Williamsburg Road, Richmond, VA 23231
MLS# 2530984Listed by: HOMETOWN REALTY - New
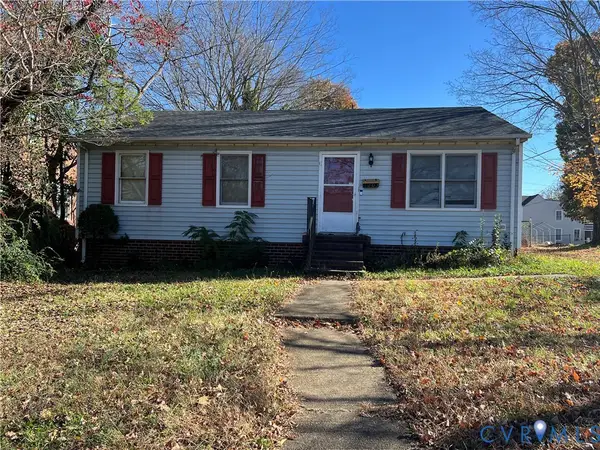 $200,000Active3 beds 2 baths988 sq. ft.
$200,000Active3 beds 2 baths988 sq. ft.5203 Wingfield Street, Henrico, VA 23231
MLS# 2531224Listed by: UNITED REAL ESTATE RICHMOND - New
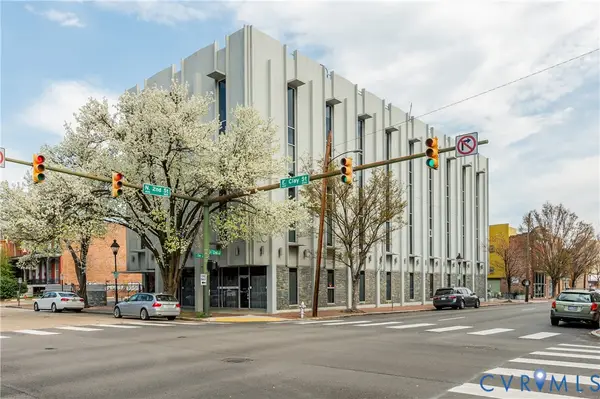 $350,000Active2 beds 2 baths1,148 sq. ft.
$350,000Active2 beds 2 baths1,148 sq. ft.112 E Clay Street #U2C, Richmond, VA 23219
MLS# 2530912Listed by: LONG & FOSTER REALTORS - New
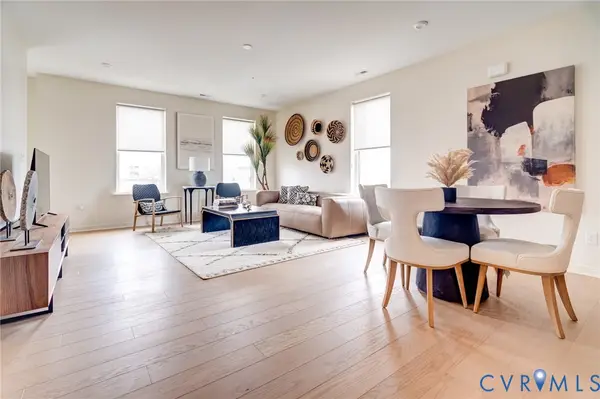 $549,855Active3 beds 3 baths2,516 sq. ft.
$549,855Active3 beds 3 baths2,516 sq. ft.3436-4A Carlton Street #4-4A, Richmond, VA 23230
MLS# 2531217Listed by: LONG & FOSTER REALTORS - New
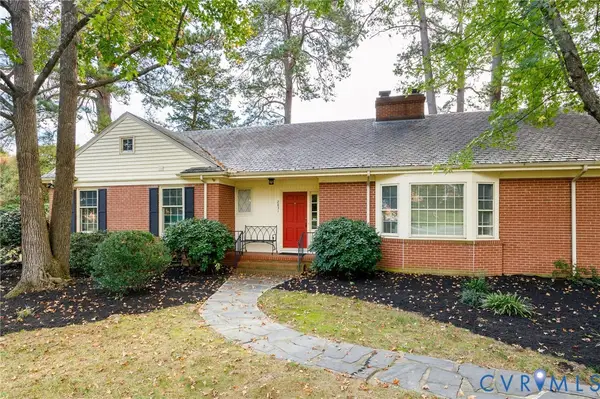 $625,000Active3 beds 3 baths2,314 sq. ft.
$625,000Active3 beds 3 baths2,314 sq. ft.2831 Braidwood Road, Richmond, VA 23225
MLS# 2529835Listed by: PROVIDENCE HILL REAL ESTATE - New
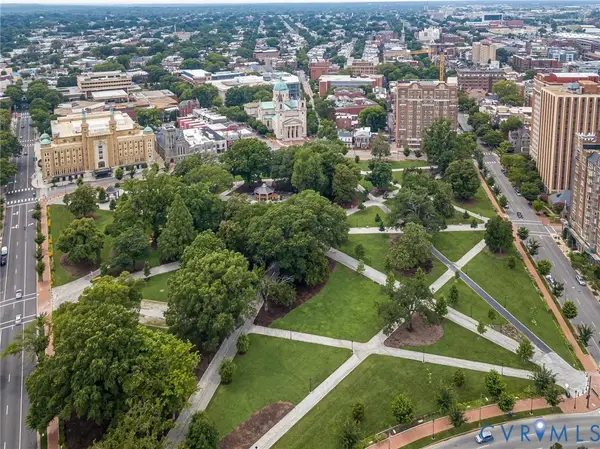 $525,000Active3 beds 2 baths1,879 sq. ft.
$525,000Active3 beds 2 baths1,879 sq. ft.612 W Franklin Street #11B, Richmond, VA 23220
MLS# 2530808Listed by: THE STEELE GROUP - New
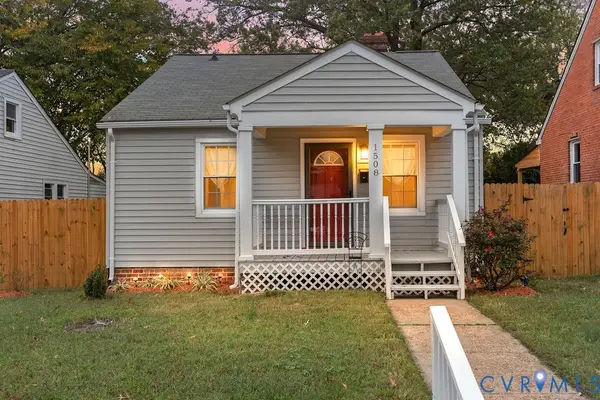 $229,000Active2 beds 1 baths816 sq. ft.
$229,000Active2 beds 1 baths816 sq. ft.1508 N 20th Street, Richmond, VA 23223
MLS# 2531190Listed by: ICON REALTY GROUP - Open Sun, 1 to 3pmNew
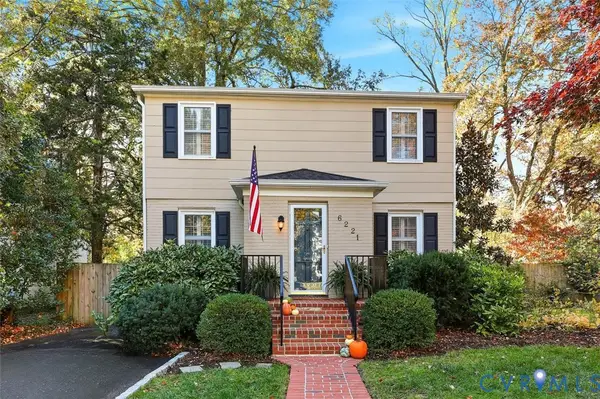 $589,000Active3 beds 2 baths1,711 sq. ft.
$589,000Active3 beds 2 baths1,711 sq. ft.6221 Dustin Drive, Richmond, VA 23226
MLS# 2530735Listed by: NAPIER REALTORS ERA 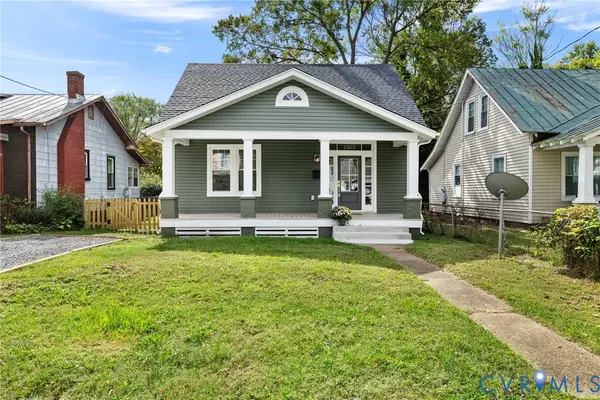 $299,950Pending3 beds 2 baths1,386 sq. ft.
$299,950Pending3 beds 2 baths1,386 sq. ft.1503 Nelson Street, Richmond, VA 23231
MLS# 2531020Listed by: BRUSH REALTY LLC
