210 W Hillcrest Avenue, Richmond, VA 23226
Local realty services provided by:Better Homes and Gardens Real Estate Base Camp
210 W Hillcrest Avenue,Richmond, VA 23226
$1,385,000
- 6 Beds
- 4 Baths
- 4,979 sq. ft.
- Single family
- Pending
Listed by: meg traynham, sarah kate shepherd
Office: providence hill real estate
MLS#:2524766
Source:RV
Price summary
- Price:$1,385,000
- Price per sq. ft.:$278.17
About this home
Straight from the pages of Metropolitan Home magazine, presenting this Stunning Mid-Century Modern Ranch in Hillcrest! A true one-of-a-kind, this 1950's contemporary ranch blends timeless architecture with fresh, modern updates combining the trending Mid-Century modern design with a Craftsman-inspired facade. Walls of floor to ceiling windows, dramatic open spaces and seamless indoor-outdoor living create an atmosphere that’s equal parts sophisticated and inviting. From the expansive rooms and natural light to the surrounding patios, screened porch, and lush grounds, this home is designed for both relaxation and entertaining. Lower level workshop offers space for the hobbyist, and the closets galore create all the necessary storage space. The luxurious primary bedroom suite highlights great closets and a new luxury bath with heated floor and oversized shower with dual shower heads, and the recently refreshed eat-in kitchen is a gourmet chef's delight. The flexible upper and lower level layout offers space for everyone—whether hosting events, working from home, or creating private retreats. All set in the coveted Hillcrest neighborhood, just minutes from Carytown, shopping, dining, and schools. If you are looking for that spacious, bright, and unique home in a perfect location that is move-in ready, this is it!
Contact an agent
Home facts
- Year built:1958
- Listing ID #:2524766
- Added:140 day(s) ago
- Updated:February 10, 2026 at 08:36 AM
Rooms and interior
- Bedrooms:6
- Total bathrooms:4
- Full bathrooms:3
- Half bathrooms:1
- Living area:4,979 sq. ft.
Heating and cooling
- Cooling:Central Air, Heat Pump, Zoned
- Heating:Electric, Heat Pump, Hot Water, Multi Fuel, Natural Gas, Zoned
Structure and exterior
- Roof:Composition
- Year built:1958
- Building area:4,979 sq. ft.
- Lot area:0.6 Acres
Schools
- High school:Thomas Jefferson
- Middle school:Albert Hill
- Elementary school:Munford
Utilities
- Water:Public
- Sewer:Public Sewer
Finances and disclosures
- Price:$1,385,000
- Price per sq. ft.:$278.17
- Tax amount:$9,468 (2025)
New listings near 210 W Hillcrest Avenue
- New
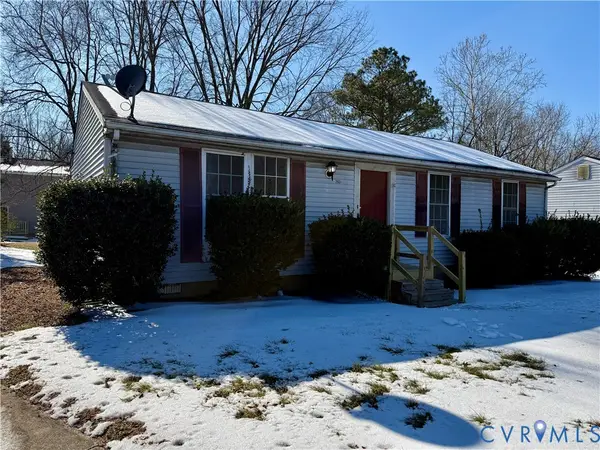 $250,000Active3 beds 2 baths1,008 sq. ft.
$250,000Active3 beds 2 baths1,008 sq. ft.3901 Old Warwick, Richmond, VA 23234
MLS# 2603168Listed by: EXP REALTY LLC - Open Sun, 12 to 2pmNew
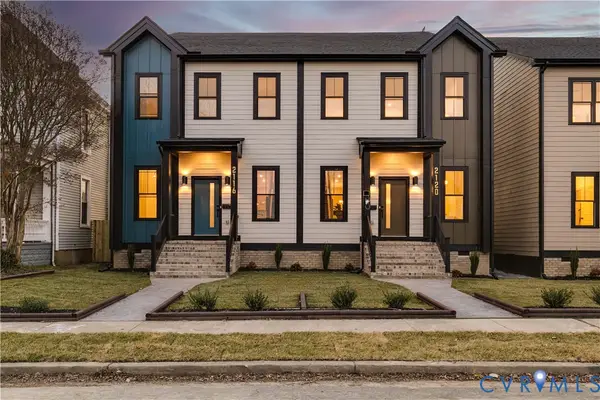 $489,000Active3 beds 3 baths2,113 sq. ft.
$489,000Active3 beds 3 baths2,113 sq. ft.2116 Lamb Avenue, Richmond, VA 23222
MLS# 2601569Listed by: COMPASS - Open Sun, 12 to 2pmNew
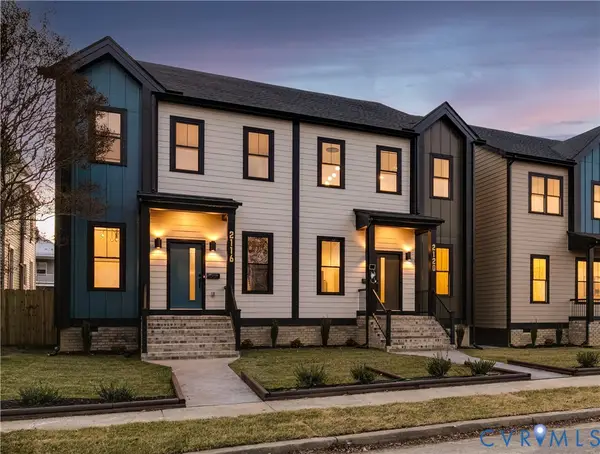 $489,000Active3 beds 3 baths2,113 sq. ft.
$489,000Active3 beds 3 baths2,113 sq. ft.2120 Lamb Avenue, Richmond, VA 23222
MLS# 2601570Listed by: COMPASS - Open Sun, 12 to 2pmNew
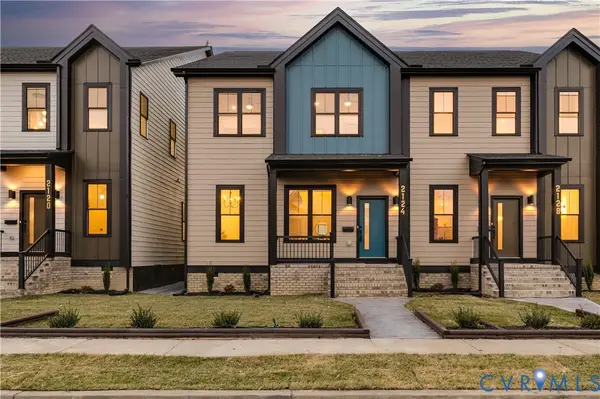 $489,000Active3 beds 3 baths1,931 sq. ft.
$489,000Active3 beds 3 baths1,931 sq. ft.2124 Lamb Avenue, Richmond, VA 23222
MLS# 2601572Listed by: COMPASS - Open Sun, 12 to 2pmNew
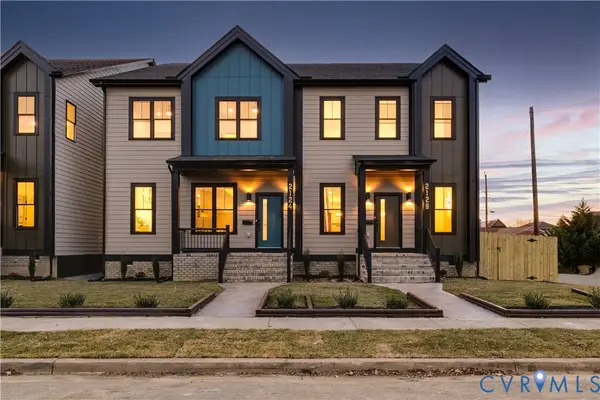 $495,000Active3 beds 3 baths2,113 sq. ft.
$495,000Active3 beds 3 baths2,113 sq. ft.2128 Lamb Avenue, Richmond, VA 23222
MLS# 2601573Listed by: COMPASS - New
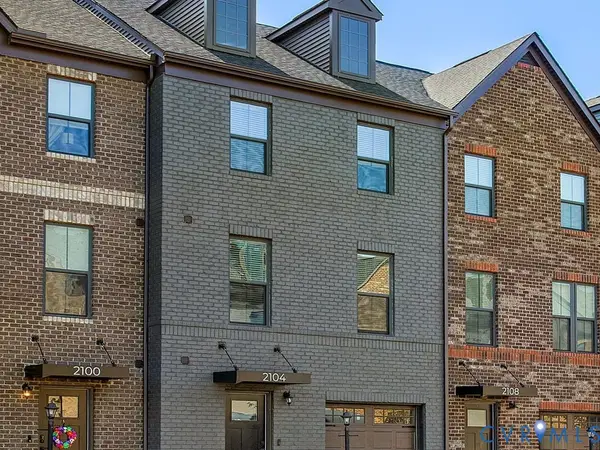 $399,950Active3 beds 4 baths1,960 sq. ft.
$399,950Active3 beds 4 baths1,960 sq. ft.2104 Old Manchester Street, Richmond, VA 23225
MLS# 2602803Listed by: BOONE RESIDENTIAL LLC - New
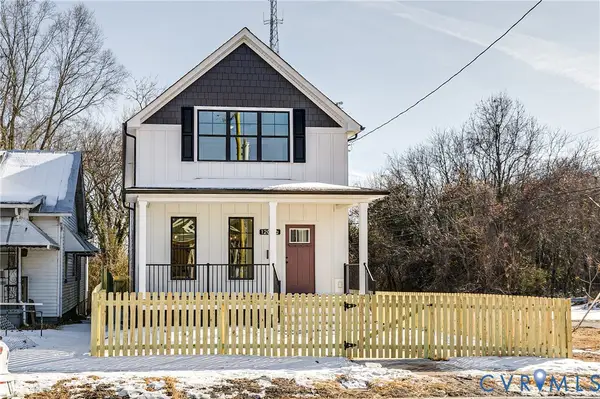 $459,950Active3 beds 3 baths1,815 sq. ft.
$459,950Active3 beds 3 baths1,815 sq. ft.1201 1/2 N 38th Street, Richmond, VA 23223
MLS# 2603098Listed by: HOMETOWN REALTY - Open Sat, 2 to 4pmNew
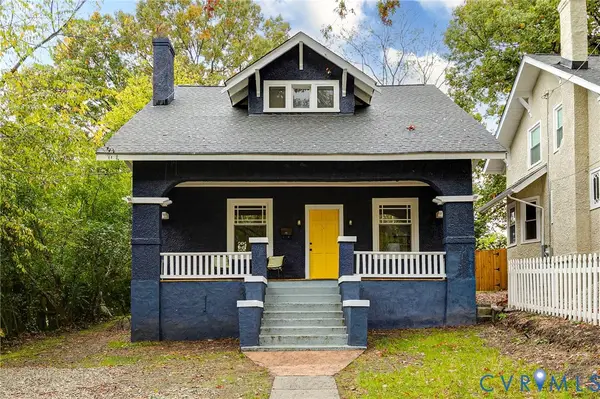 $539,000Active3 beds 3 baths2,203 sq. ft.
$539,000Active3 beds 3 baths2,203 sq. ft.4004 Forest Hill Avenue, Richmond, VA 23225
MLS# 2603312Listed by: THE STEELE GROUP - New
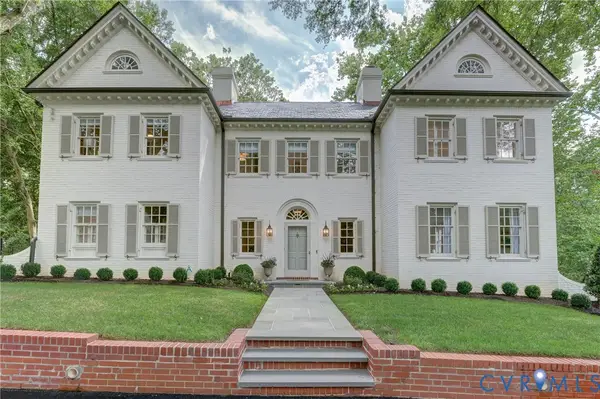 $2,795,000Active4 beds 5 baths4,230 sq. ft.
$2,795,000Active4 beds 5 baths4,230 sq. ft.4803 Pocahontas Avenue, Richmond, VA 23226
MLS# 2602639Listed by: LONG & FOSTER REALTORS - New
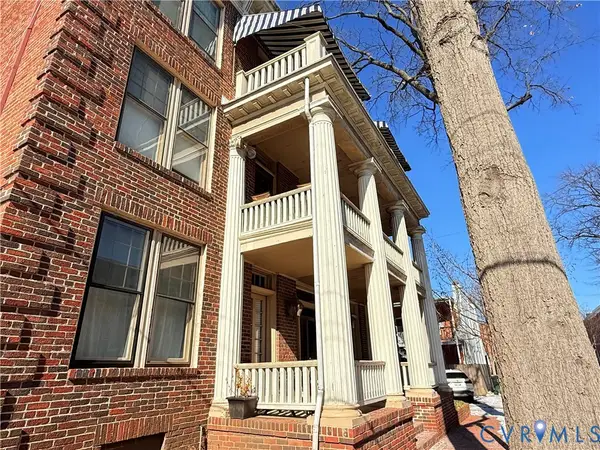 $229,950Active2 beds 1 baths850 sq. ft.
$229,950Active2 beds 1 baths850 sq. ft.306 N Mulberry Street #U2, Richmond, VA 23220
MLS# 2602901Listed by: SMALL & ASSOCIATES

