211 S Stafford Avenue, Richmond, VA 23220
Local realty services provided by:Better Homes and Gardens Real Estate Native American Group
211 S Stafford Avenue,Richmond, VA 23220
$692,500
- 3 Beds
- 4 Baths
- 1,786 sq. ft.
- Townhouse
- Pending
Listed by: nate simon
Office: samson properties
MLS#:2515724
Source:RV
Price summary
- Price:$692,500
- Price per sq. ft.:$387.74
- Monthly HOA dues:$51
About this home
Located at the southern edge of Richmond’s iconic Fan District, this 1,786 square foot townhome offers the perfect blend of modern comfort and timeless design. With 3 bedrooms, 3.5 baths, and an attached one-car garage, the thoughtfully designed three-story layout features open-concept living, high ceilings, oversized windows, and sleek finishes inspired by the serene Japandi style—a harmonious fusion of Japanese simplicity and Scandinavian elegance. The modern kitchen flows seamlessly into the living and dining areas, creating an ideal setting for both everyday living and entertaining. On the third floor, you'll find two spacious bedroom suites with spa-like bathrooms and generous storage. Enjoy walkable access to Byrd Park, Maymont, Carytown, the VMFA, and some of Richmond’s best restaurants, galleries, and cultural destinations. Currently under construction with an estimated completion date of December 2025.
Contact an agent
Home facts
- Year built:2026
- Listing ID #:2515724
- Added:252 day(s) ago
- Updated:February 10, 2026 at 08:36 AM
Rooms and interior
- Bedrooms:3
- Total bathrooms:4
- Full bathrooms:3
- Half bathrooms:1
- Living area:1,786 sq. ft.
Heating and cooling
- Cooling:Central Air, Zoned
- Heating:Electric, Forced Air, Heat Pump, Natural Gas, Zoned
Structure and exterior
- Roof:Flat
- Year built:2026
- Building area:1,786 sq. ft.
- Lot area:0.02 Acres
Schools
- High school:Thomas Jefferson
- Middle school:Dogwood
- Elementary school:Fox
Utilities
- Water:Public
- Sewer:Public Sewer
Finances and disclosures
- Price:$692,500
- Price per sq. ft.:$387.74
- Tax amount:$1,284 (2025)
New listings near 211 S Stafford Avenue
- New
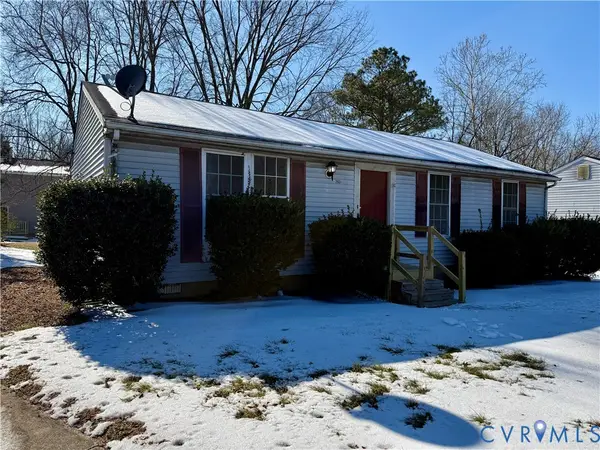 $250,000Active3 beds 2 baths1,008 sq. ft.
$250,000Active3 beds 2 baths1,008 sq. ft.3901 Old Warwick, Richmond, VA 23234
MLS# 2603168Listed by: EXP REALTY LLC - Open Sun, 12 to 2pmNew
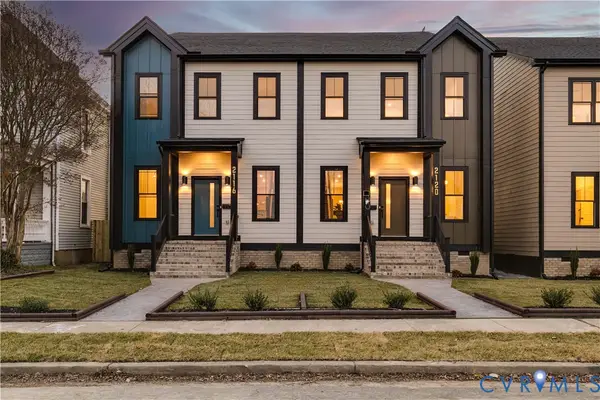 $489,000Active3 beds 3 baths2,113 sq. ft.
$489,000Active3 beds 3 baths2,113 sq. ft.2116 Lamb Avenue, Richmond, VA 23222
MLS# 2601569Listed by: COMPASS - Open Sun, 12 to 2pmNew
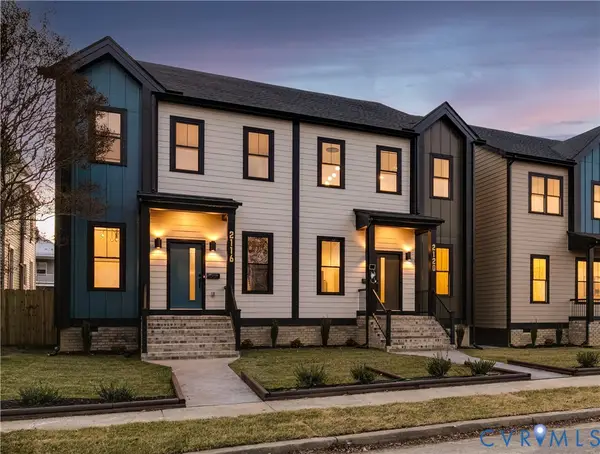 $489,000Active3 beds 3 baths2,113 sq. ft.
$489,000Active3 beds 3 baths2,113 sq. ft.2120 Lamb Avenue, Richmond, VA 23222
MLS# 2601570Listed by: COMPASS - Open Sun, 12 to 2pmNew
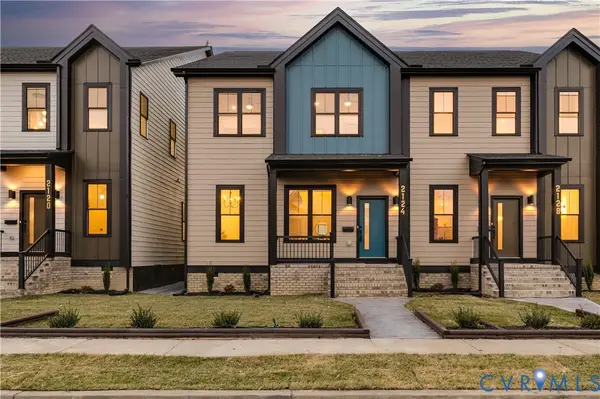 $489,000Active3 beds 3 baths1,931 sq. ft.
$489,000Active3 beds 3 baths1,931 sq. ft.2124 Lamb Avenue, Richmond, VA 23222
MLS# 2601572Listed by: COMPASS - Open Sun, 12 to 2pmNew
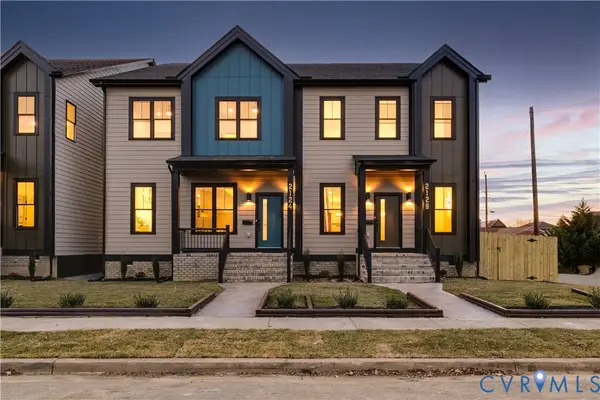 $495,000Active3 beds 3 baths2,113 sq. ft.
$495,000Active3 beds 3 baths2,113 sq. ft.2128 Lamb Avenue, Richmond, VA 23222
MLS# 2601573Listed by: COMPASS - New
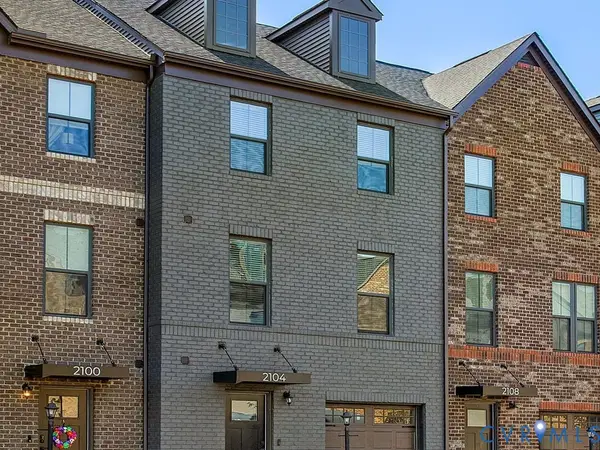 $399,950Active3 beds 4 baths1,960 sq. ft.
$399,950Active3 beds 4 baths1,960 sq. ft.2104 Old Manchester Street, Richmond, VA 23225
MLS# 2602803Listed by: BOONE RESIDENTIAL LLC - New
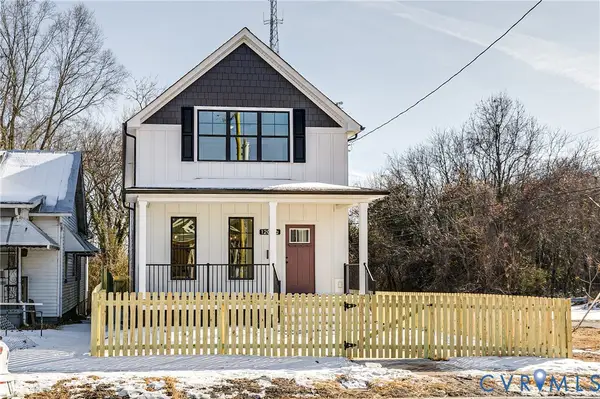 $459,950Active3 beds 3 baths1,815 sq. ft.
$459,950Active3 beds 3 baths1,815 sq. ft.1201 1/2 N 38th Street, Richmond, VA 23223
MLS# 2603098Listed by: HOMETOWN REALTY - Open Sat, 2 to 4pmNew
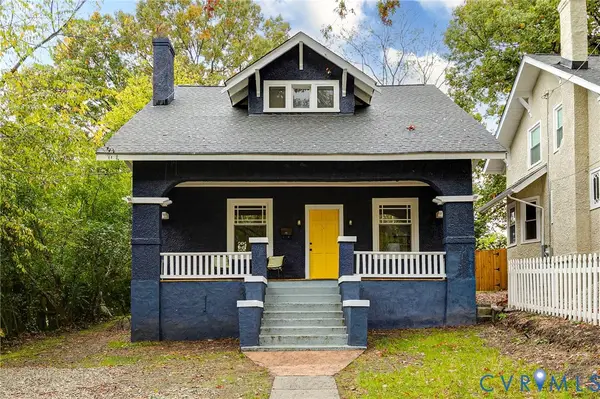 $539,000Active3 beds 3 baths2,203 sq. ft.
$539,000Active3 beds 3 baths2,203 sq. ft.4004 Forest Hill Avenue, Richmond, VA 23225
MLS# 2603312Listed by: THE STEELE GROUP - New
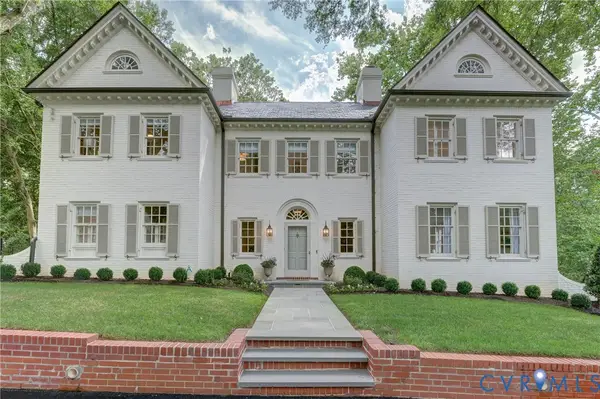 $2,795,000Active4 beds 5 baths4,230 sq. ft.
$2,795,000Active4 beds 5 baths4,230 sq. ft.4803 Pocahontas Avenue, Richmond, VA 23226
MLS# 2602639Listed by: LONG & FOSTER REALTORS - New
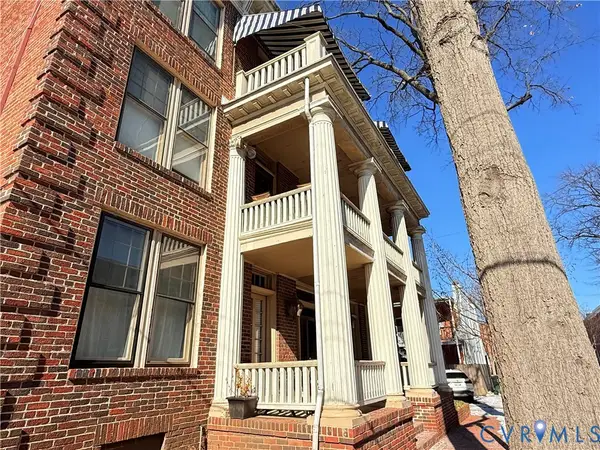 $229,950Active2 beds 1 baths850 sq. ft.
$229,950Active2 beds 1 baths850 sq. ft.306 N Mulberry Street #U2, Richmond, VA 23220
MLS# 2602901Listed by: SMALL & ASSOCIATES

