212 E Franklin Street #U2, Richmond, VA 23219
Local realty services provided by:Better Homes and Gardens Real Estate Native American Group
212 E Franklin Street #U2,Richmond, VA 23219
$279,900
- 1 Beds
- 1 Baths
- 900 sq. ft.
- Condominium
- Active
Listed by: paul watson
Office: rashkind saunders & co.
MLS#:2525069
Source:RV
Price summary
- Price:$279,900
- Price per sq. ft.:$311
- Monthly HOA dues:$200
About this home
Unit 2 in the Franklin Street Speakeasies building at 212 E Franklin Street offers the perfect mix of city convenience and historic character, just steps from dining, shopping, and entertainment. Inside, hardwood floors, exposed brick, and tall ceilings create a warm urban feel. The spacious living room flows into an open kitchen with bar top seating, a pantry, and a laundry area neatly tucked beside your private spiral staircase. The staircase leads to a generous primary suite with over nine-foot tray ceilings, a ceiling fan, and a private bath with both tub and shower. This four-unit building also enjoys a shared deck with views of downtown, accessed by the spiral staircase just outside the front door of Unit 2. Walkability to Browns Island, Allianz Amphitheatre and of course VCU! With off-street parking options and a prime location, this condo is ideal for students, young professionals, investors, and anyone looking to enjoy the best of city living!
Contact an agent
Home facts
- Year built:1930
- Listing ID #:2525069
- Added:98 day(s) ago
- Updated:December 17, 2025 at 06:56 PM
Rooms and interior
- Bedrooms:1
- Total bathrooms:1
- Full bathrooms:1
- Living area:900 sq. ft.
Heating and cooling
- Cooling:Central Air
- Heating:Forced Air, Heat Pump, Natural Gas
Structure and exterior
- Roof:Flat
- Year built:1930
- Building area:900 sq. ft.
- Lot area:0.02 Acres
Schools
- High school:Thomas Jefferson
- Middle school:Albert Hill
- Elementary school:Carver
Utilities
- Water:Public
- Sewer:Public Sewer
Finances and disclosures
- Price:$279,900
- Price per sq. ft.:$311
- Tax amount:$2,832 (2025)
New listings near 212 E Franklin Street #U2
- New
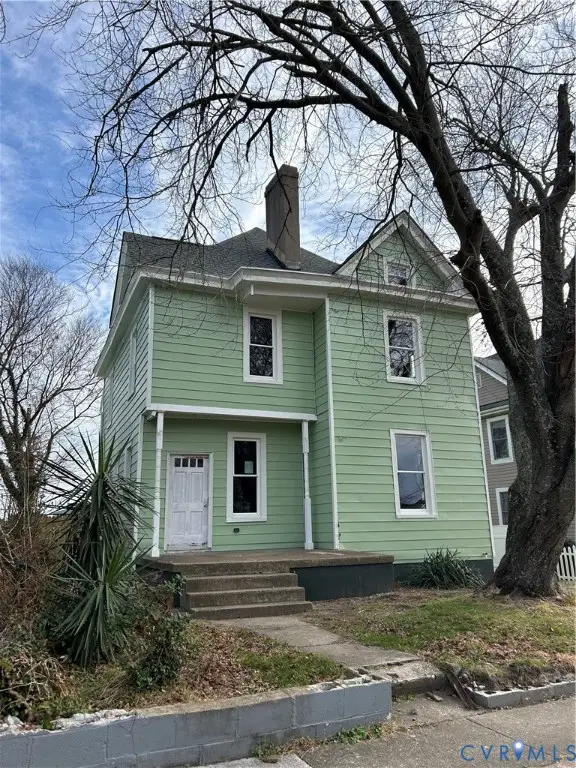 $249,950Active3 beds 3 baths1,543 sq. ft.
$249,950Active3 beds 3 baths1,543 sq. ft.1907 Rose Avenue, Richmond, VA 23222
MLS# 2533348Listed by: LONG & FOSTER REALTORS - New
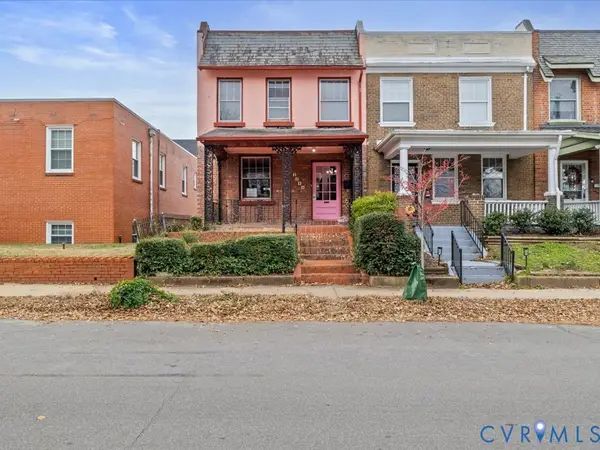 $299,950Active2 beds 2 baths1,146 sq. ft.
$299,950Active2 beds 2 baths1,146 sq. ft.2309 Idlewood Avenue, Richmond, VA 23220
MLS# 2533393Listed by: THE DUNIVAN CO, INC - New
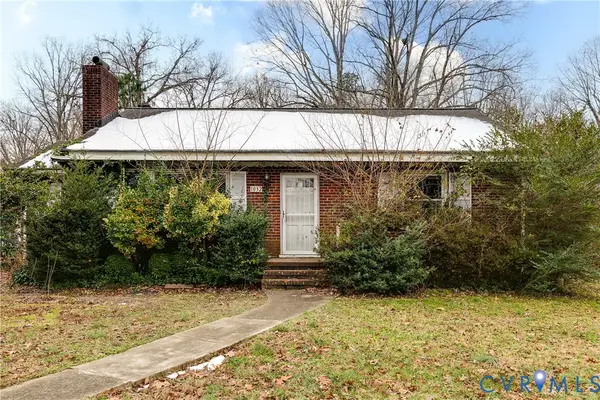 $195,000Active3 beds 1 baths1,352 sq. ft.
$195,000Active3 beds 1 baths1,352 sq. ft.1032 Circlewood Drive, Richmond, VA 23224
MLS# 2533106Listed by: PROVIDENCE HILL REAL ESTATE - New
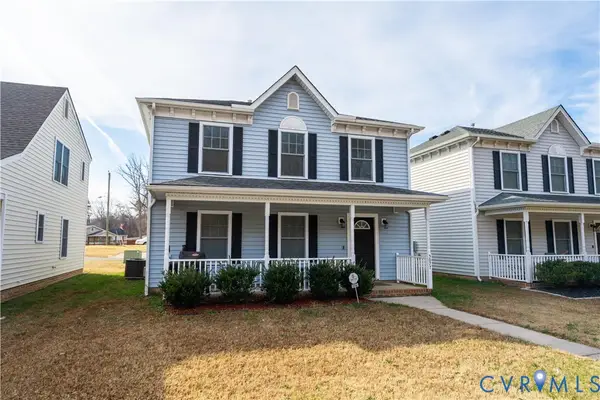 $289,950Active3 beds 3 baths1,456 sq. ft.
$289,950Active3 beds 3 baths1,456 sq. ft.5077 Warwick Road, Richmond, VA 23224
MLS# 2533340Listed by: COMPASS 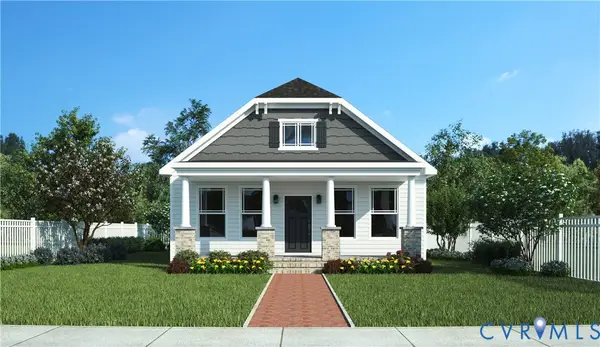 $355,000Pending3 beds 2 baths1,492 sq. ft.
$355,000Pending3 beds 2 baths1,492 sq. ft.2321 Overby Bend Road, Richmond, VA 23222
MLS# 2533371Listed by: ICON REALTY GROUP- New
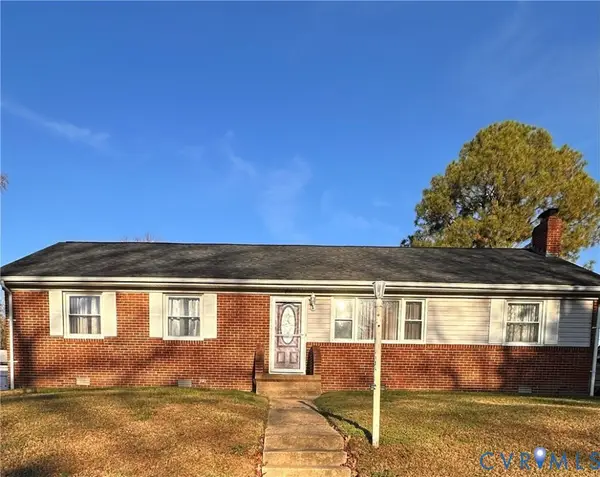 $289,500Active3 beds 2 baths1,508 sq. ft.
$289,500Active3 beds 2 baths1,508 sq. ft.4018 Norborne Road, Ampthill, VA 23234
MLS# 2532416Listed by: ICON REALTY GROUP - Open Sat, 1 to 3pmNew
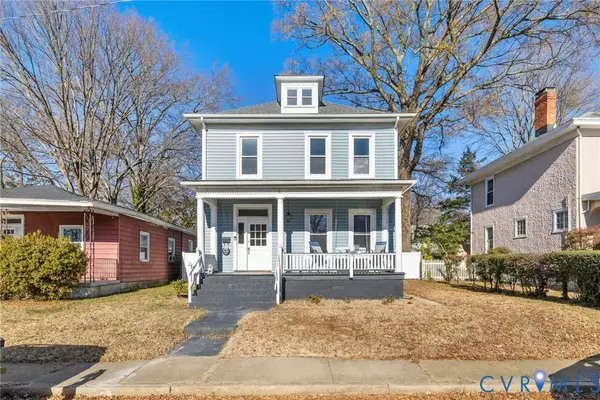 $460,000Active4 beds 3 baths1,768 sq. ft.
$460,000Active4 beds 3 baths1,768 sq. ft.704 Northside Avenue, Henrico, VA 23222
MLS# 2532692Listed by: LONG & FOSTER REALTORS - Open Fri, 4 to 6pmNew
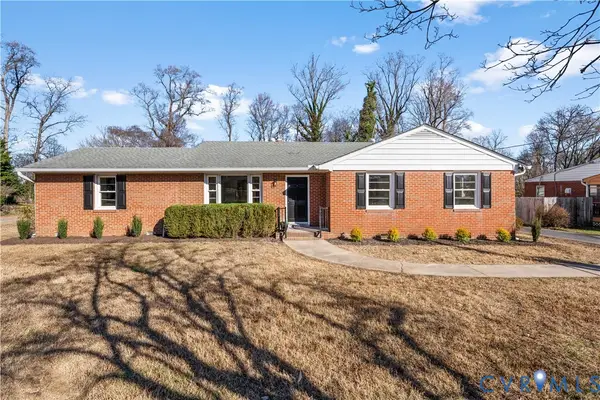 $349,900Active4 beds 3 baths1,664 sq. ft.
$349,900Active4 beds 3 baths1,664 sq. ft.4605 Olney Drive, Richmond, VA 23222
MLS# 2533208Listed by: RIVER CITY ELITE PROPERTIES - REAL BROKER 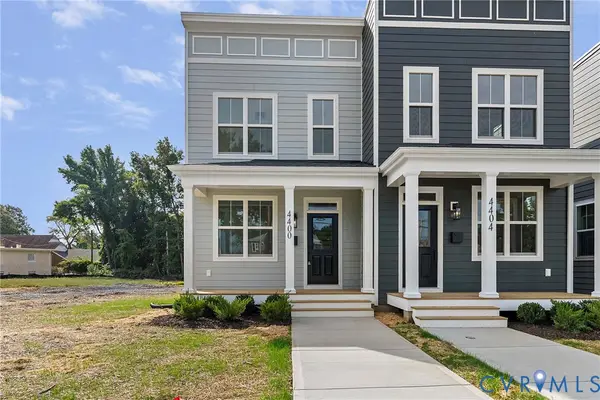 $335,000Pending3 beds 3 baths1,536 sq. ft.
$335,000Pending3 beds 3 baths1,536 sq. ft.4400 North Avenue, Richmond, VA 23222
MLS# 2533293Listed by: SHAHEEN RUTH MARTIN & FONVILLE- Open Sat, 1 to 3pmNew
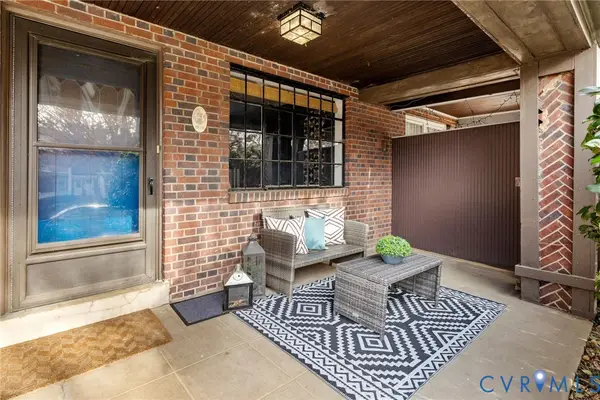 $575,000Active3 beds 2 baths1,938 sq. ft.
$575,000Active3 beds 2 baths1,938 sq. ft.3502 Hanover Avenue, Richmond, VA 23221
MLS# 2533215Listed by: MAISON REAL ESTATE BOUTIQUE
