2121 5th Avenue, Richmond, VA 23222
Local realty services provided by:Better Homes and Gardens Real Estate Native American Group
2121 5th Avenue,Richmond, VA 23222
$309,950
- 3 Beds
- 2 Baths
- 1,290 sq. ft.
- Single family
- Pending
Listed by: matt jarreau
Office: hometown realty
MLS#:2527190
Source:RV
Price summary
- Price:$309,950
- Price per sq. ft.:$240.27
About this home
Enjoy this beautifully renovated home in Chestnut Hills, a historic neighborhood just minutes from downtown—but without the hustle and bustle. With mature trees, sidewalks, and streetlights, it’s an ideal place to live. This charming home offers 3 bedrooms, 1.5 baths, and 1,290 square feet of living space, situated on a corner lot with a spacious covered front porch overlooking a tree-lined street. Step into a bright and open living room featuring pine floors, a beadboard ceiling, and overhead lighting. The spacious kitchen boasts quartz countertops, a tile backsplash, stainless steel appliances, a wall-mounted pantry, and plenty of natural light. Adjacent to the kitchen is a cozy eat-in area or study that opens to the back deck and overlooks the private rear yard. The first-floor bedroom includes pine floors, a ceiling fan, and two closets for extra storage. Upstairs, you’ll find a unique second-floor living room surrounded by windows, allowing for abundant natural light which is a perfect space to relax or entertain guests. The hall bath features tile flooring, a refinished cast iron tub, and beadboard accents for a classic, clean look. The second and third bedrooms are both generously sized with overhead lighting and lots of natural light. Don’t miss your chance to see this one in person!
Contact an agent
Home facts
- Year built:1920
- Listing ID #:2527190
- Added:61 day(s) ago
- Updated:December 23, 2025 at 05:53 PM
Rooms and interior
- Bedrooms:3
- Total bathrooms:2
- Full bathrooms:1
- Half bathrooms:1
- Living area:1,290 sq. ft.
Heating and cooling
- Cooling:Central Air, Zoned
- Heating:Electric, Heat Pump, Zoned
Structure and exterior
- Roof:Asphalt, Shingle
- Year built:1920
- Building area:1,290 sq. ft.
- Lot area:0.19 Acres
Schools
- High school:John Marshall
- Middle school:Henderson
- Elementary school:Overby-Sheppard
Utilities
- Water:Public
- Sewer:Public Sewer
Finances and disclosures
- Price:$309,950
- Price per sq. ft.:$240.27
- Tax amount:$2,484 (2025)
New listings near 2121 5th Avenue
- New
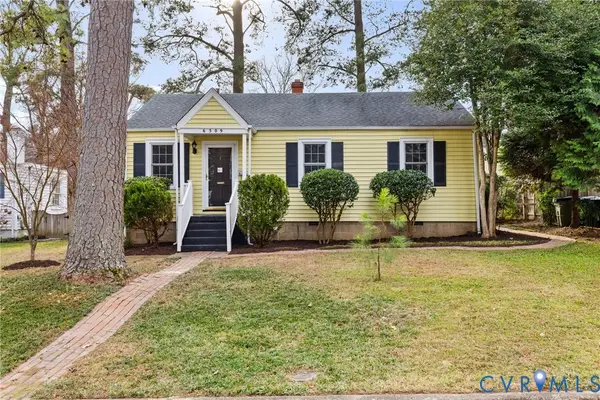 $390,000Active3 beds 2 baths864 sq. ft.
$390,000Active3 beds 2 baths864 sq. ft.6509 Wessex Lane, Richmond, VA 23226
MLS# 2533458Listed by: LONG & FOSTER REALTORS - New
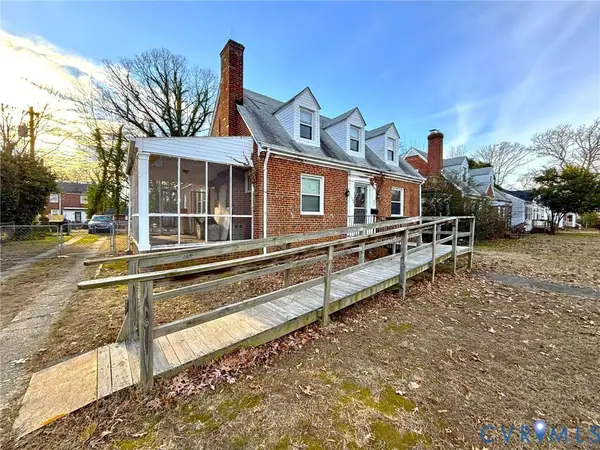 $200,000Active4 beds 2 baths1,824 sq. ft.
$200,000Active4 beds 2 baths1,824 sq. ft.1008 E Belt Boulevard, Richmond, VA 23224
MLS# 2533403Listed by: NAPIER REALTORS, ERA - New
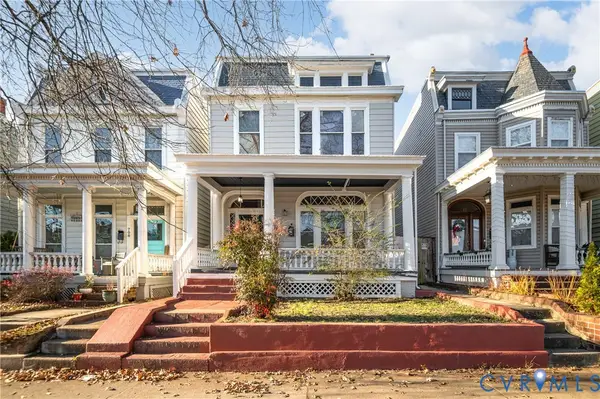 $600,000Active-- beds -- baths2,838 sq. ft.
$600,000Active-- beds -- baths2,838 sq. ft.710 Chimborazo Boulevard, Richmond, VA 23223
MLS# 2533582Listed by: EXP REALTY LLC - New
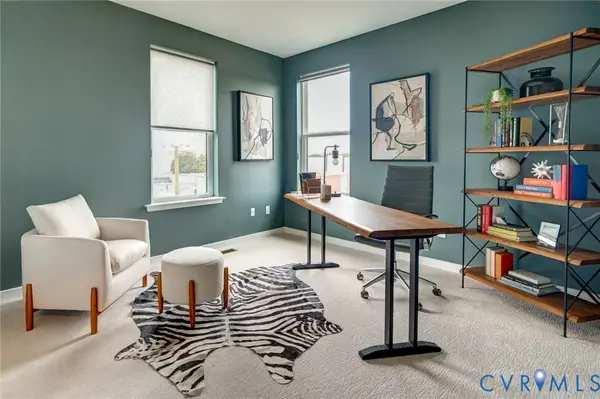 $589,885Active3 beds 3 baths2,516 sq. ft.
$589,885Active3 beds 3 baths2,516 sq. ft.3436-4A Carlton Street #4-1A, Richmond, VA 23230
MLS# 2533559Listed by: LONG & FOSTER REALTORS - New
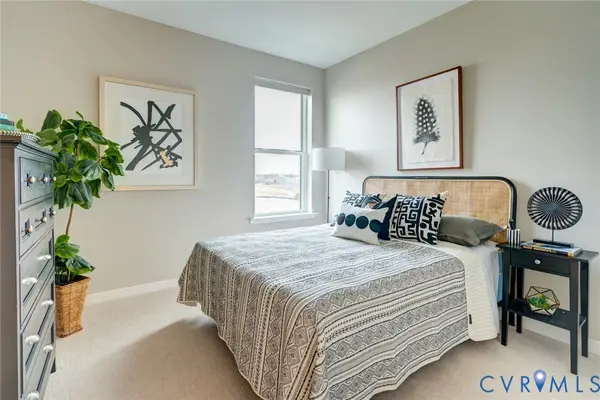 $534,985Active3 beds 3 baths2,516 sq. ft.
$534,985Active3 beds 3 baths2,516 sq. ft.3446-6A Carlton Street #6-3A, Richmond, VA 23230
MLS# 2533561Listed by: LONG & FOSTER REALTORS - New
 $600,000Active4 beds 2 baths2,838 sq. ft.
$600,000Active4 beds 2 baths2,838 sq. ft.710 Chimborazo Boulevard, Richmond, VA 23223
MLS# 2533502Listed by: EXP REALTY LLC - New
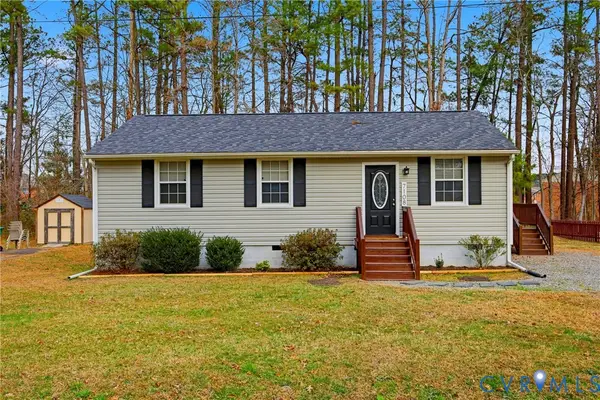 $333,950Active3 beds 2 baths1,000 sq. ft.
$333,950Active3 beds 2 baths1,000 sq. ft.7108 Bunche Street, Richmond, VA 23228
MLS# 2533150Listed by: NEXTHOME INTEGRITY REALTY - New
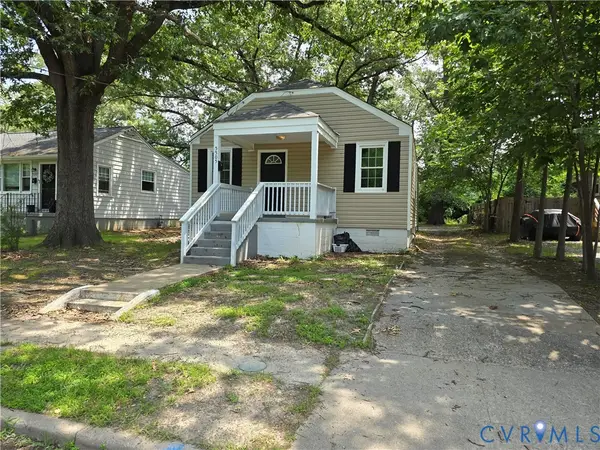 $224,950Active2 beds 1 baths864 sq. ft.
$224,950Active2 beds 1 baths864 sq. ft.5505 Parker Street, Richmond, VA 23231
MLS# 2533291Listed by: BOYD REALTY GROUP 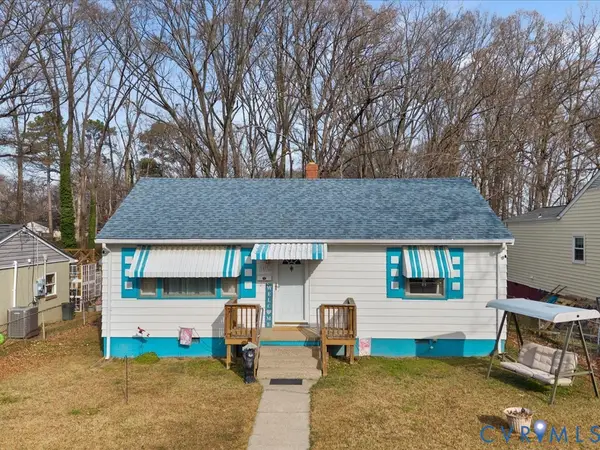 $180,000Pending3 beds 1 baths960 sq. ft.
$180,000Pending3 beds 1 baths960 sq. ft.2409 Buford Avenue, Richmond, VA 23234
MLS# 2533388Listed by: RE/MAX COMMONWEALTH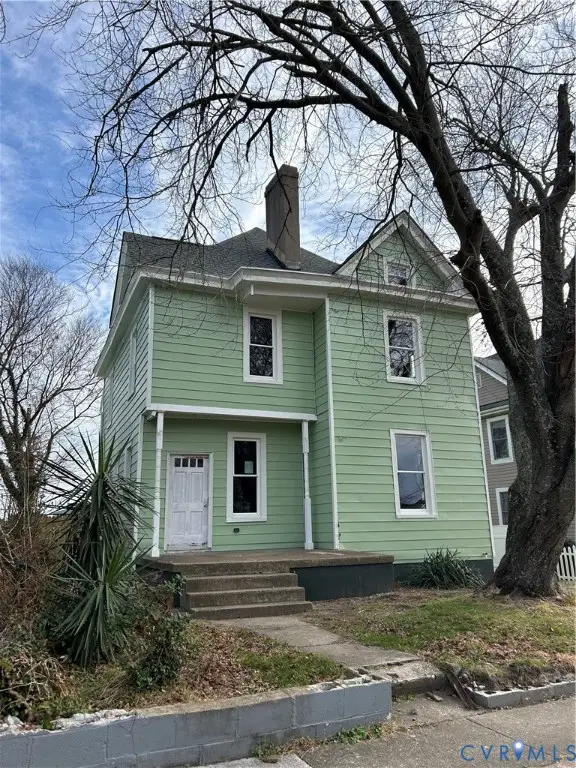 $249,950Pending3 beds 3 baths1,543 sq. ft.
$249,950Pending3 beds 3 baths1,543 sq. ft.1907 Rose Avenue, Richmond, VA 23222
MLS# 2533348Listed by: LONG & FOSTER REALTORS
