2400 Lamb Avenue, Richmond, VA 23222
Local realty services provided by:Better Homes and Gardens Real Estate Base Camp
2400 Lamb Avenue,Richmond, VA 23222
$455,000
- 2 Beds
- 3 Baths
- - sq. ft.
- Single family
- Sold
Listed by: jennifer anderson
Office: icon realty group
MLS#:2529094
Source:RV
Sorry, we are unable to map this address
Price summary
- Price:$455,000
About this home
Price improvement in time for the holidays on this stunning, storybook home in the heart of Barton Heights! Situated on a large, fully fenced corner lot, this house is a perfect blend of classic charm and modern living. Imagine yourself sipping coffee on the front porch swing in the mornings, or winding down with a glass of wine in the evenings.
Inside you'll immediately be drawn to the beautifully refinished original hardwood floors and soaring ceilings that create an open, airy feel throughout. The living room features crown molding, exposed brick with a custom mantle, and large, floor-to-ceiling windows that flood the space with natural light. It’s a perfect spot to relax or entertain!
The wide hallway leads you into the dining area and kitchen. From the soft-close shaker cabinetry to the gorgeous American cherry butcher block counters, every detail here has been carefully chosen to balance timeless style with modern convenience. The tile backsplash, recessed lighting, and sleek stainless steel appliances give the space a fresh, inviting vibe. Just off the kitchen, you’ll find a spacious family room that’s perfect for hosting friends or enjoying a quiet night in.
You’ll also love the tucked-away powder room, which features tile flooring and a butcher block vanity. The charming sleeping porch just off the kitchen is the perfect retreat, leading to the oversized backyard with a paver patio and pergola – an ideal space for outdoor gatherings.
Upstairs, you’ll find an expansive primary bedroom that feels like a true retreat. With its custom headboard, large walk-in closet, and a jaw-dropping ensuite bath featuring a glass-enclosed tile shower and quartz countertops, this space is pure luxury. There’s even an upstairs laundry room – how’s that for convenience? Two additional beautifully renovated bedrooms and another full bathroom complete the second floor, making this home both functional and stylish.
This home is a rare find - don’t miss out on the opportunity to make it yours!
Contact an agent
Home facts
- Year built:1915
- Listing ID #:2529094
- Added:65 day(s) ago
- Updated:January 09, 2026 at 06:55 PM
Rooms and interior
- Bedrooms:2
- Total bathrooms:3
- Full bathrooms:2
- Half bathrooms:1
Heating and cooling
- Cooling:Central Air, Electric
- Heating:Electric
Structure and exterior
- Roof:Shingle
- Year built:1915
Schools
- High school:John Marshall
- Middle school:Henderson
- Elementary school:Overby-Sheppard
Utilities
- Water:Public
- Sewer:Public Sewer
Finances and disclosures
- Price:$455,000
- Tax amount:$5,364 (2025)
New listings near 2400 Lamb Avenue
- New
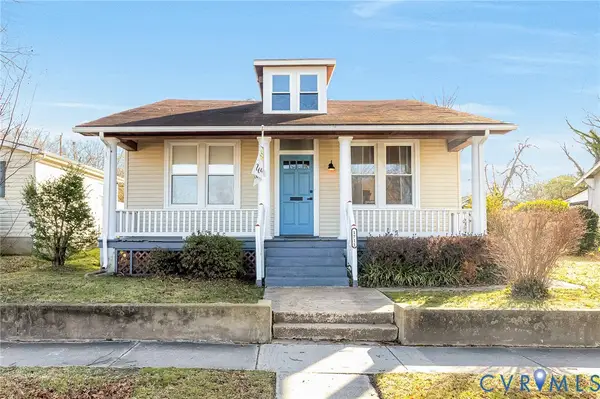 $239,999Active2 beds 1 baths1,044 sq. ft.
$239,999Active2 beds 1 baths1,044 sq. ft.1711 Rogers Street, Richmond, VA 23223
MLS# 2600679Listed by: ERA WOODY HOGG & ASSOC - New
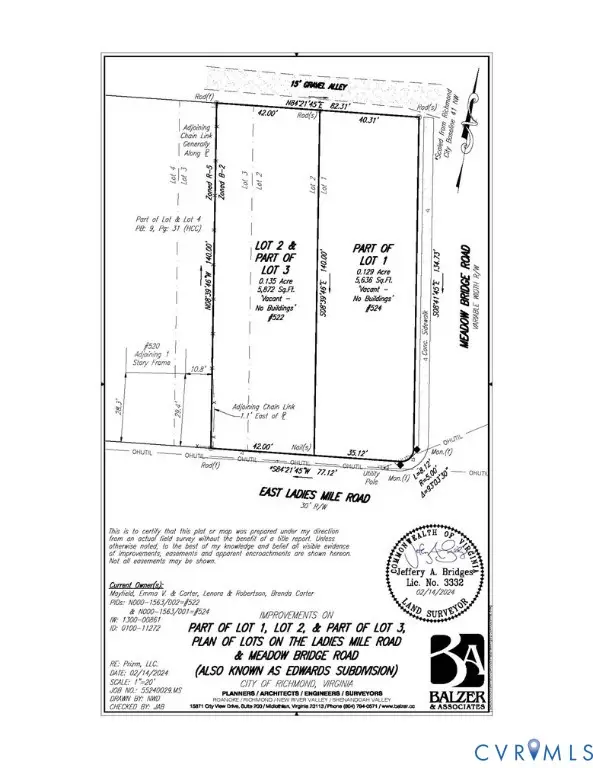 $170,000Active0.13 Acres
$170,000Active0.13 Acres522 & 524 E Ladies Mile Road, Richmond, VA 23222
MLS# 2600665Listed by: HOMETOWN REALTY - New
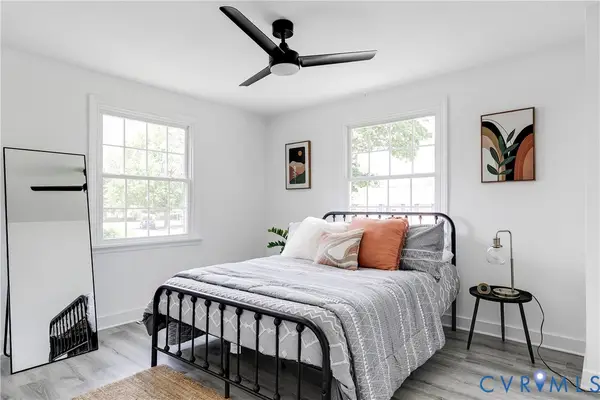 $298,800Active4 beds 2 baths1,552 sq. ft.
$298,800Active4 beds 2 baths1,552 sq. ft.507 Patrick Avenue, Richmond, VA 23222
MLS# 2600698Listed by: ICON REALTY GROUP - New
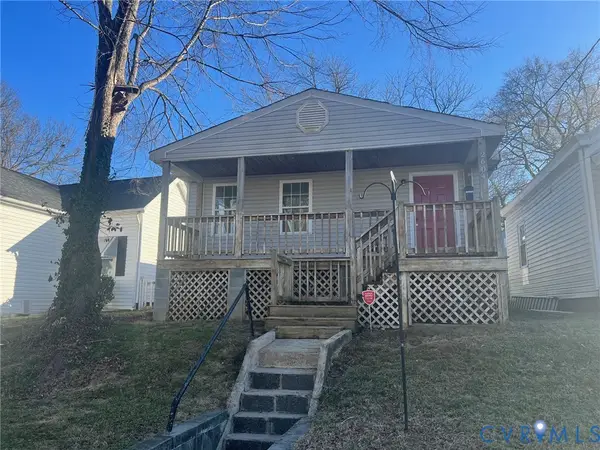 $269,000Active3 beds 1 baths1,008 sq. ft.
$269,000Active3 beds 1 baths1,008 sq. ft.2604 Perry Street, Richmond, VA 23225
MLS# 2600308Listed by: JOYNER FINE PROPERTIES - Open Sat, 1 to 3pmNew
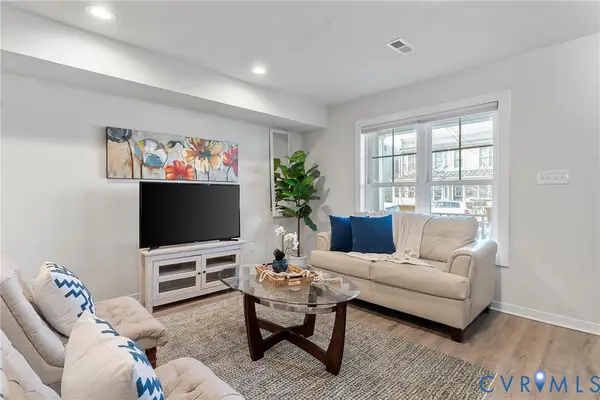 $499,950Active5 beds 4 baths2,368 sq. ft.
$499,950Active5 beds 4 baths2,368 sq. ft.1117 N 31st Street, Richmond, VA 23223
MLS# 2600330Listed by: 1ST CLASS REAL ESTATE PREMIER HOMES - New
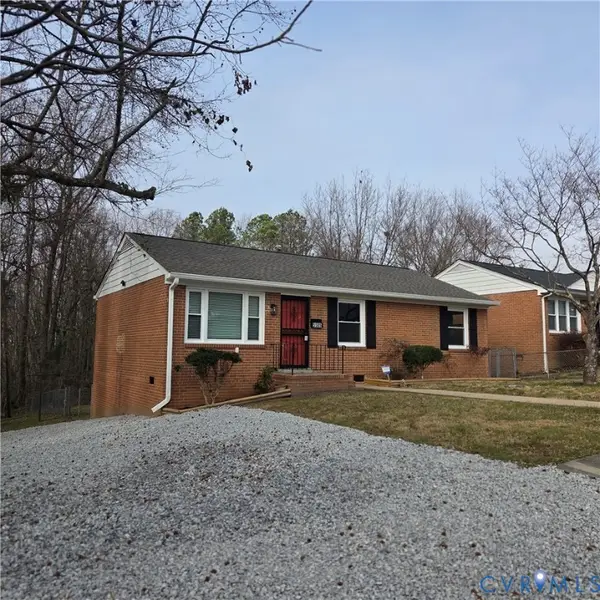 $279,900Active3 beds 2 baths1,040 sq. ft.
$279,900Active3 beds 2 baths1,040 sq. ft.5505 Euclid Avenue, Richmond, VA 23231
MLS# 2600663Listed by: UNITED REAL ESTATE RICHMOND - New
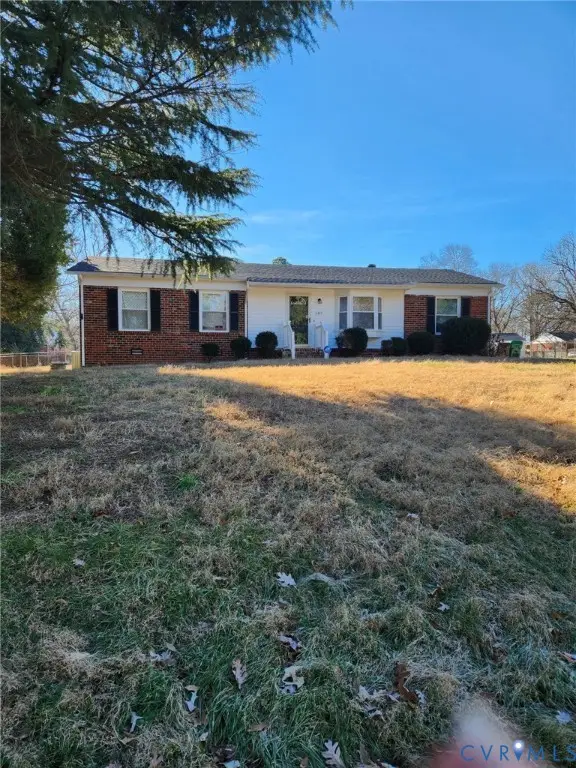 $227,900Active3 beds 1 baths1,576 sq. ft.
$227,900Active3 beds 1 baths1,576 sq. ft.1417 Northbury Avenue, Richmond, VA 23231
MLS# 2600673Listed by: DALTON REALTY - New
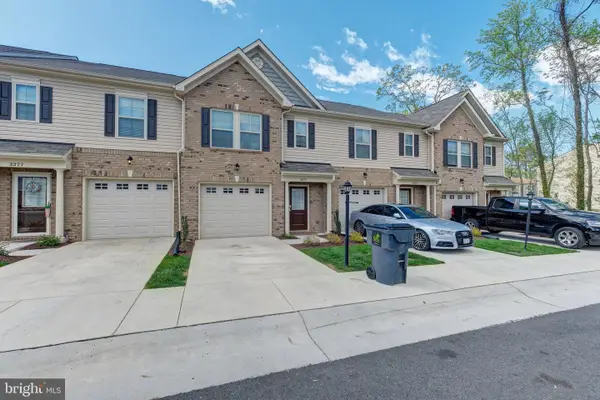 $320,000Active3 beds 3 baths1,536 sq. ft.
$320,000Active3 beds 3 baths1,536 sq. ft.3375 Winsford Way, RICHMOND, VA 23231
MLS# VAHN2001136Listed by: XL REALTY GROUP - New
 $565,000Active5 beds 4 baths2,657 sq. ft.
$565,000Active5 beds 4 baths2,657 sq. ft.1504 Nottoway Avenue, Richmond, VA 23227
MLS# 2600548Listed by: SHAHEEN RUTH MARTIN & FONVILLE - New
 $479,000Active3 beds 4 baths2,468 sq. ft.
$479,000Active3 beds 4 baths2,468 sq. ft.811 Edge Hill Road, Richmond, VA 23222
MLS# 2600600Listed by: PARR & ABERNATHY REALTY, INC.
