Local realty services provided by:Better Homes and Gardens Real Estate Base Camp
2511 Kensington Avenue,Richmond, VA 23220
$1,175,000
- 3 Beds
- 3 Baths
- 2,306 sq. ft.
- Single family
- Pending
Listed by: kayla whichard
Office: douglas elliman real estate
MLS#:2532372
Source:RV
Price summary
- Price:$1,175,000
- Price per sq. ft.:$509.54
About this home
2511 Kensington Avenue presents an extraordinary opportunity to reside in the heart of Richmond's most coveted neighborhood. This elegant home seamlessly blends timeless sophistication with modern convenience. The sun-drenched chef's kitchen is perfect for morning coffee, featuring large glass patio doors that open to a beautifully maintained, low-maintenance outdoor space. A spacious walk-in pantry and ample storage in the basement and attic ensure the home remains organized and refined. The elevated living spaces exude comfort and sophistication, complemented by a custom mini bar designed for effortless entertaining. The upper level provides a serene retreat, anchored by a luxurious primary en suite with a well-appointed closet featuring custom built-ins. An upstairs laundry adds everyday convenience, while a third bedroom or flexible office space offers flexibility. The home's location is equally impressive, with boutique shops, charming cafés, and a thriving arts culture just steps away. Come discover 2511 Kensington Avenue, thoughtfully renovated and truly move-in ready, complete with a home warranty.
Contact an agent
Home facts
- Year built:1908
- Listing ID #:2532372
- Added:102 day(s) ago
- Updated:February 10, 2026 at 08:36 AM
Rooms and interior
- Bedrooms:3
- Total bathrooms:3
- Full bathrooms:2
- Half bathrooms:1
- Living area:2,306 sq. ft.
Heating and cooling
- Cooling:Electric, Wall Units, Zoned
- Heating:Hot Water, Natural Gas, Radiant
Structure and exterior
- Roof:Flat
- Year built:1908
- Building area:2,306 sq. ft.
- Lot area:0.06 Acres
Schools
- High school:Thomas Jefferson
- Middle school:Dogwood
- Elementary school:Fox
Utilities
- Water:Public
- Sewer:Public Sewer
Finances and disclosures
- Price:$1,175,000
- Price per sq. ft.:$509.54
- Tax amount:$8,244 (2025)
New listings near 2511 Kensington Avenue
- New
 $124,500Active2 beds 1 baths692 sq. ft.
$124,500Active2 beds 1 baths692 sq. ft.3530 E Richmond Road #U12, Richmond, VA 23223
MLS# 2602853Listed by: LONG & FOSTER REALTORS - New
 $305,000Active3 beds 2 baths1,185 sq. ft.
$305,000Active3 beds 2 baths1,185 sq. ft.3209 Cliff Avenue, Richmond, VA 23222
MLS# 2602981Listed by: NEXTHOME SIGNATURE PROPERTIES - Open Sat, 12 to 2pmNew
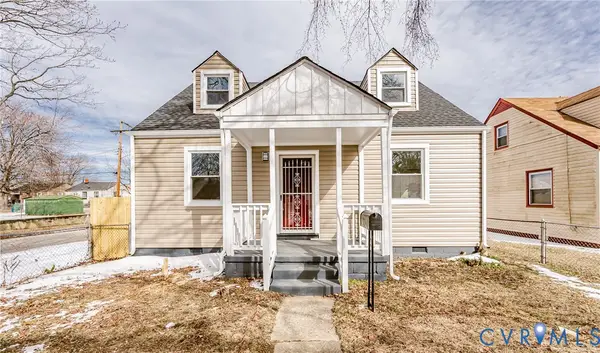 $239,500Active3 beds 1 baths1,136 sq. ft.
$239,500Active3 beds 1 baths1,136 sq. ft.1100 E 16th Street, Richmond, VA 23224
MLS# 2603123Listed by: HARDESTY HOMES - New
 $499,900Active-- beds -- baths2,214 sq. ft.
$499,900Active-- beds -- baths2,214 sq. ft.613 Price Street, Richmond, VA 23220
MLS# 2603137Listed by: MONROE PROPERTIES - New
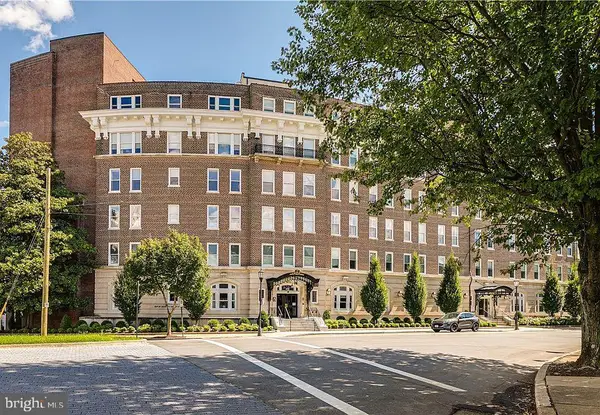 $299,900Active2 beds 2 baths1,226 sq. ft.
$299,900Active2 beds 2 baths1,226 sq. ft.413 Stuart Cir #pla, RICHMOND, VA 23220
MLS# VARC2000800Listed by: BERKSHIRE HATHAWAY HOMESERVICES PENFED REALTY - New
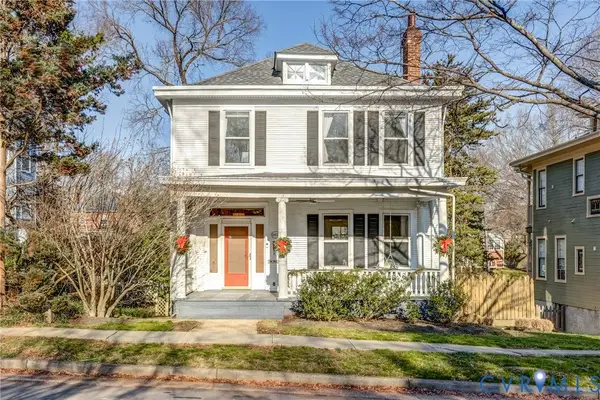 $500,000Active4 beds 2 baths1,896 sq. ft.
$500,000Active4 beds 2 baths1,896 sq. ft.2807 Stonewall Avenue, Richmond, VA 23225
MLS# 2602489Listed by: LONG & FOSTER REALTORS - Open Sat, 12 to 2pmNew
 $515,000Active3 beds 3 baths2,264 sq. ft.
$515,000Active3 beds 3 baths2,264 sq. ft.3139 Stony Point Road #B, Richmond, VA 23235
MLS# 2602601Listed by: SHAHEEN RUTH MARTIN & FONVILLE - New
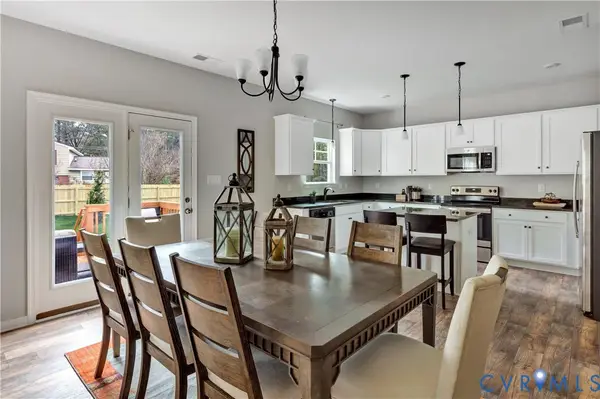 $454,540Active5 beds 3 baths2,480 sq. ft.
$454,540Active5 beds 3 baths2,480 sq. ft.3817 Kinalin Lane, Richmond, VA 23234
MLS# 2603078Listed by: HHHUNT REALTY INC - Open Sat, 1 to 3pmNew
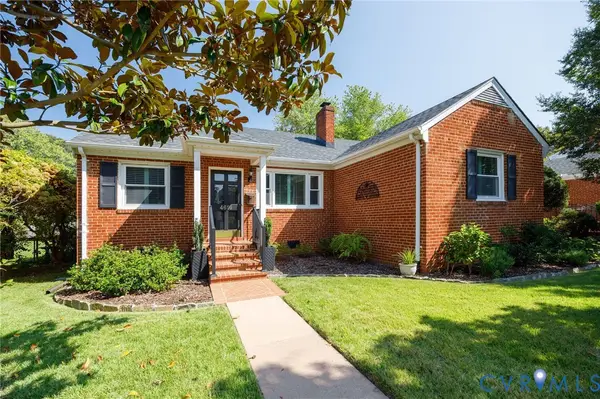 $609,500Active3 beds 3 baths1,753 sq. ft.
$609,500Active3 beds 3 baths1,753 sq. ft.4616 Augusta Avenue, Richmond, VA 23230
MLS# 2601113Listed by: NAPIER REALTORS ERA - New
 $210,000Active2 beds 1 baths891 sq. ft.
$210,000Active2 beds 1 baths891 sq. ft.4157 Walmsley Boulevard, Richmond, VA 23234
MLS# 2602975Listed by: HUPKA TEAM PROPERTY MANAGEMENT

