2612 Lassen Walk #B, Richmond, VA 23294
Local realty services provided by:Better Homes and Gardens Real Estate Native American Group
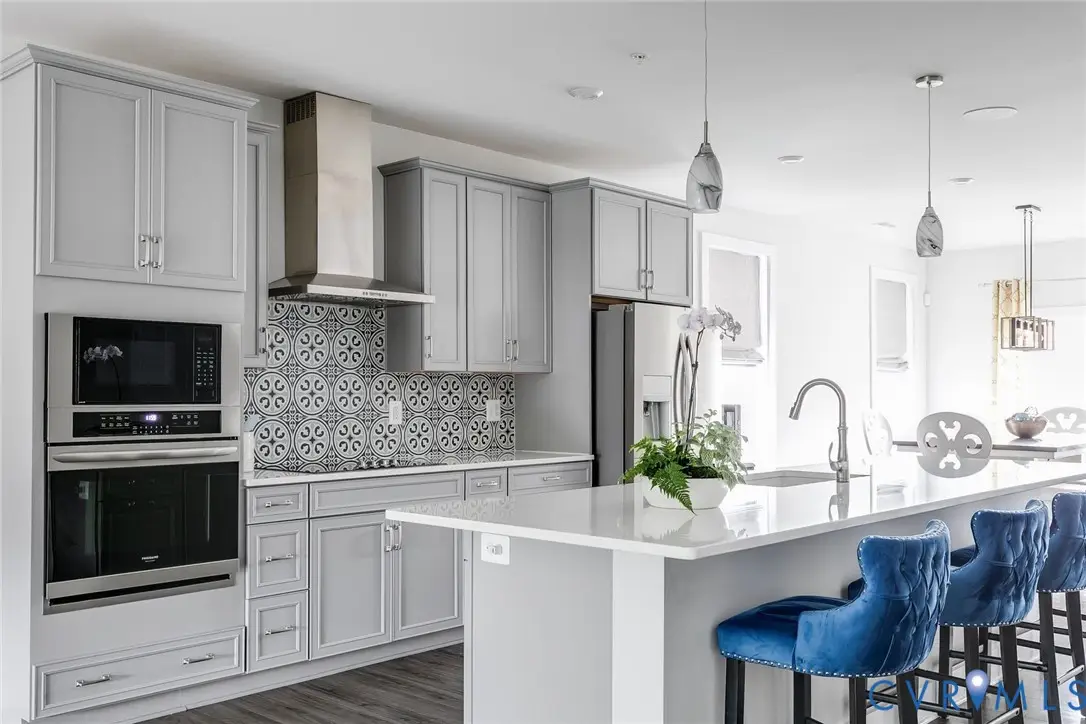
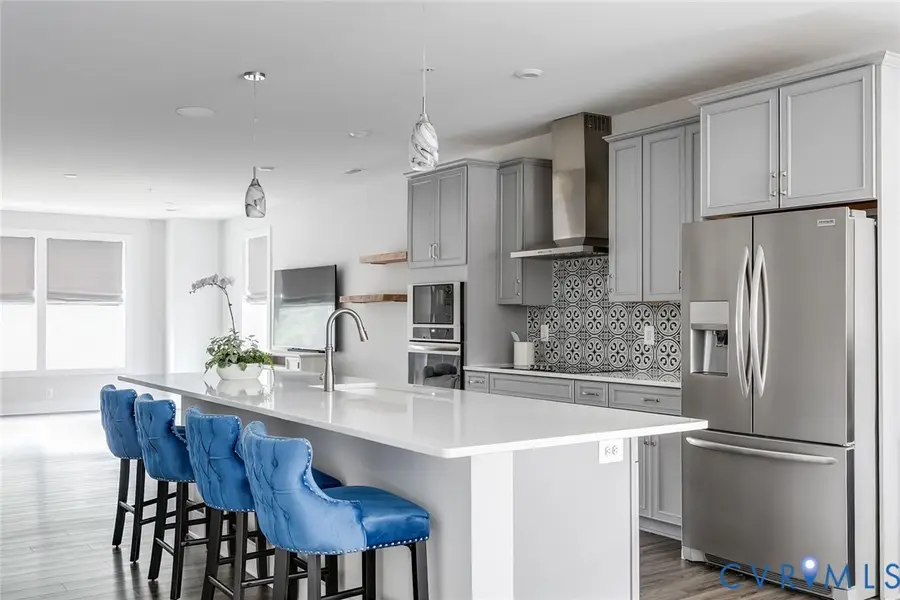
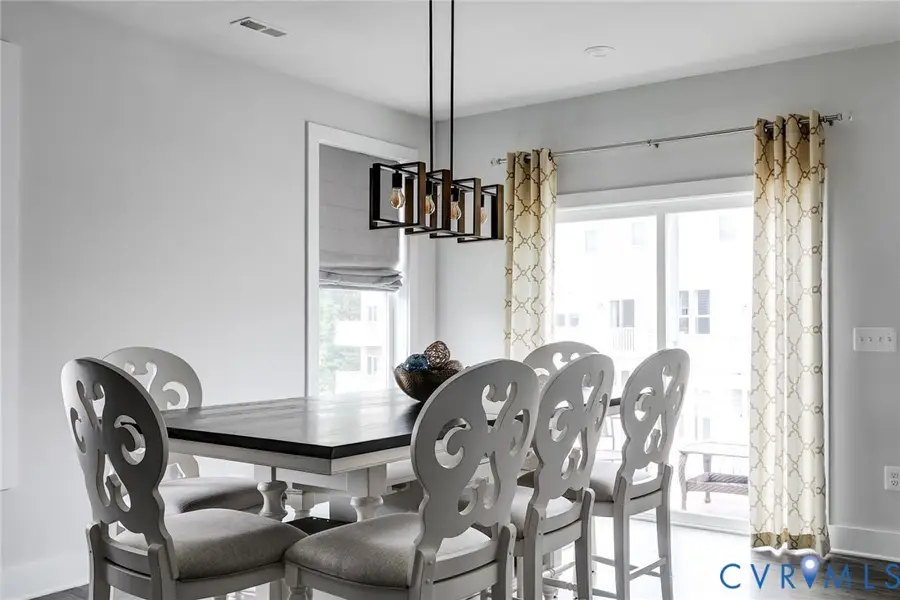
Listed by:molly revere
Office:the steele group
MLS#:2519163
Source:RV
Price summary
- Price:$419,500
- Price per sq. ft.:$171.08
- Monthly HOA dues:$195
About this home
Fabulous move-in ready END unit in West Broad Landing Condominiums with all the bells and whistles! Enjoy the expansive rooftop terrace, a dedicated home office, custom closet systems, upgraded tile selections, window treatments, and smart features including app-controlled speakers, smart locks, and a security system. There is also an attached garage and dedicated parking for added convenience. The open-concept main level showcases a chef’s kitchen with a showstopping 12-foot quartz island (non-standard size), perfect for seating and entertaining. You’ll also find pendant lighting, stainless steel appliances, a decorative backsplash and spacious walk-in pantry. The kitchen flows seamlessly into the dining room and family room, all tied together with sleek LVP flooring for a cohesive and modern look. Upstairs, the primary suite is a true retreat with LVP flooring, a ceiling fan, an impressive 7’x16’ custom walk-in closet, and a luxurious en-suite bath featuring a barn door, dual vanities, and a walk-in shower. Two additional generously sized bedrooms, also with non-standard upgraded LVP flooring, a hall bath with double sink vanity, and a laundry room complete the second level. The third floor leads to the crown jewel of this home—a spectacular 23’x28’6” rooftop terrace, perfect for entertaining or relaxing. Come enjoy low maintenance living. Seller provided CREDIT towards the use of temporary and/or permanent buydown funds! Do not miss this opportunity! Welcome home!
Contact an agent
Home facts
- Year built:2020
- Listing Id #:2519163
- Added:6 day(s) ago
- Updated:August 15, 2025 at 02:57 AM
Rooms and interior
- Bedrooms:3
- Total bathrooms:3
- Full bathrooms:2
- Half bathrooms:1
- Living area:2,452 sq. ft.
Heating and cooling
- Cooling:Central Air
- Heating:Electric, Heat Pump
Structure and exterior
- Roof:Asphalt, Metal
- Year built:2020
- Building area:2,452 sq. ft.
- Lot area:6.26 Acres
Schools
- High school:Tucker
- Middle school:Quioccasin
- Elementary school:Skipwith
Utilities
- Water:Public
- Sewer:Public Sewer
Finances and disclosures
- Price:$419,500
- Price per sq. ft.:$171.08
- Tax amount:$3,488 (2024)
New listings near 2612 Lassen Walk #B
- New
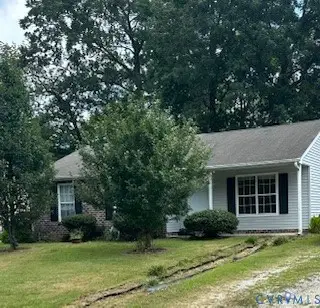 $190,000Active3 beds 1 baths1,052 sq. ft.
$190,000Active3 beds 1 baths1,052 sq. ft.3161 Zion Street, Richmond, VA 23234
MLS# 2522928Listed by: SHAHEEN RUTH MARTIN & FONVILLE - New
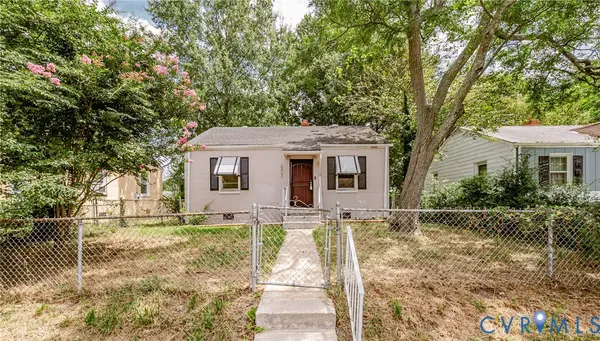 $145,000Active2 beds 1 baths672 sq. ft.
$145,000Active2 beds 1 baths672 sq. ft.2209 N 26th Street, Richmond, VA 23223
MLS# 2522926Listed by: HARDESTY HOMES - New
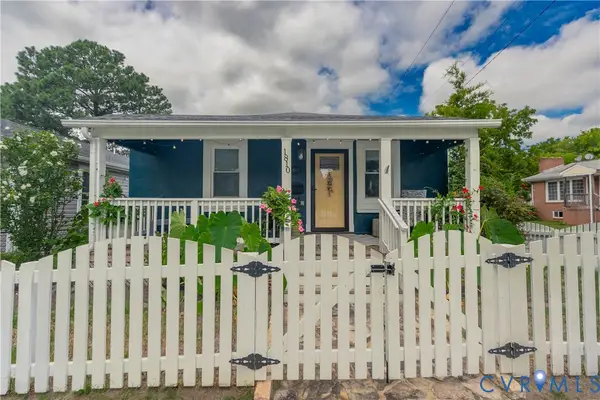 $295,000Active3 beds 1 baths1,740 sq. ft.
$295,000Active3 beds 1 baths1,740 sq. ft.1810 N 20th Street, Richmond, VA 23223
MLS# 2521888Listed by: HOMETOWN REALTY - New
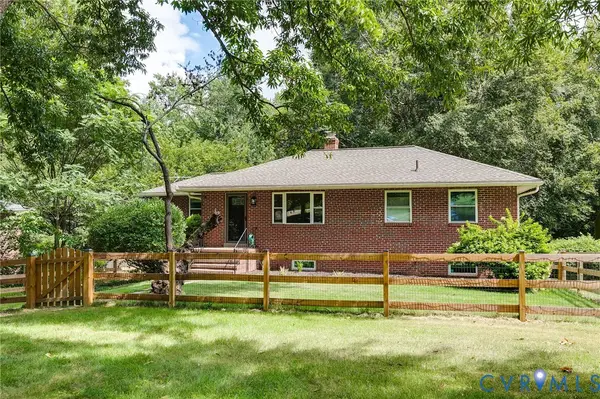 $395,000Active4 beds 2 baths1,966 sq. ft.
$395,000Active4 beds 2 baths1,966 sq. ft.6315 Shadybrook Lane, Richmond, VA 23224
MLS# 2522900Listed by: MSE PROPERTIES - New
 $314,900Active1 beds 2 baths767 sq. ft.
$314,900Active1 beds 2 baths767 sq. ft.56 E Lock Lane #U1, Richmond, VA 23226
MLS# 2521412Listed by: PROVIDENCE HILL REAL ESTATE - New
 $185,000Active2 beds 1 baths800 sq. ft.
$185,000Active2 beds 1 baths800 sq. ft.1410 Willis Street, Richmond, VA 23224
MLS# 2522599Listed by: LONG & FOSTER REALTORS - New
 $425,000Active4 beds 3 baths3,054 sq. ft.
$425,000Active4 beds 3 baths3,054 sq. ft.8813 Waxford Road, Richmond, VA 23235
MLS# 2522685Listed by: BHHS PENFED REALTY - New
 $2,895,000Active4 beds 5 baths4,230 sq. ft.
$2,895,000Active4 beds 5 baths4,230 sq. ft.4803 Pocahontas Avenue, Richmond, VA 23226
MLS# 2522693Listed by: LONG & FOSTER REALTORS - New
 $489,995Active3 beds 3 baths1,950 sq. ft.
$489,995Active3 beds 3 baths1,950 sq. ft.11207 Warren View Road, Richmond, VA 23233
MLS# 2522714Listed by: INTEGRITY CHOICE REALTY - New
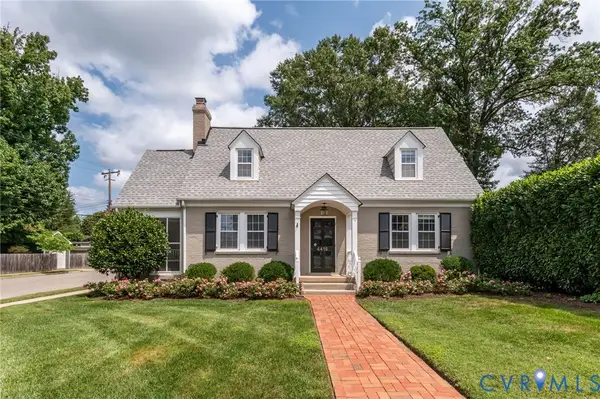 $684,950Active3 beds 2 baths1,636 sq. ft.
$684,950Active3 beds 2 baths1,636 sq. ft.4416 Hanover, Richmond, VA 23221
MLS# 2522774Listed by: SHAHEEN RUTH MARTIN & FONVILLE
