2811 Moss Side Avenue, Richmond, VA 23222
Local realty services provided by:Better Homes and Gardens Real Estate Base Camp
2811 Moss Side Avenue,Richmond, VA 23222
$450,000
- 4 Beds
- 2 Baths
- 2,024 sq. ft.
- Single family
- Active
Listed by:maura garman
Office:small & associates
MLS#:2525370
Source:RV
Price summary
- Price:$450,000
- Price per sq. ft.:$222.33
About this home
Stately 1930 four square on one of North Side’s best blocks! You’ll fall in love with this absolutely stunning four bedroom, two bath home situated atop an oversized lot on the cusp of Battery Park. Featuring gleaming hardwood floors and sun-filled rooms throughout, this spacious historic home offers over 2000 square feet of living space on the main two floors as well as a basement workshop and a full walk-up attic that could be finished as a bonus room, guest room or home office. On the first floor you’ll find two living areas, one with a fireplace, a formal dining room, large recently updated kitchen with granite countertops and a copper sink, full bath and a large laundry room. As you make your way upstairs, off the landing of the grand staircase there’s an additional covered porch, where you can relax and enjoy the view of the lush gardener’s yard. The second floor features four bedrooms (one with a fireplace), another full bath, sun room and screened balcony. Steps away from the community pool and tennis courts, short walk to Brookland Park Boulevard for dining, coffee, shopping and coworking space. Easily bikeable to VCU and downtown (or less than a ten minute drive to each). Roof approximately five years old, newer gutters, off street parking in rear. Offering a perfect balance between original details and modern designer upgrades, this is truly a one of a kind home that must be seen to be appreciated.
Contact an agent
Home facts
- Year built:1930
- Listing ID #:2525370
- Added:2 day(s) ago
- Updated:October 18, 2025 at 02:44 PM
Rooms and interior
- Bedrooms:4
- Total bathrooms:2
- Full bathrooms:2
- Living area:2,024 sq. ft.
Heating and cooling
- Cooling:Central Air
- Heating:Natural Gas, Radiators
Structure and exterior
- Roof:Composition, Shingle
- Year built:1930
- Building area:2,024 sq. ft.
- Lot area:0.16 Acres
Schools
- High school:John Marshall
- Middle school:Henderson
- Elementary school:Holton
Utilities
- Water:Public
- Sewer:Public Sewer
Finances and disclosures
- Price:$450,000
- Price per sq. ft.:$222.33
- Tax amount:$4,536 (2025)
New listings near 2811 Moss Side Avenue
- New
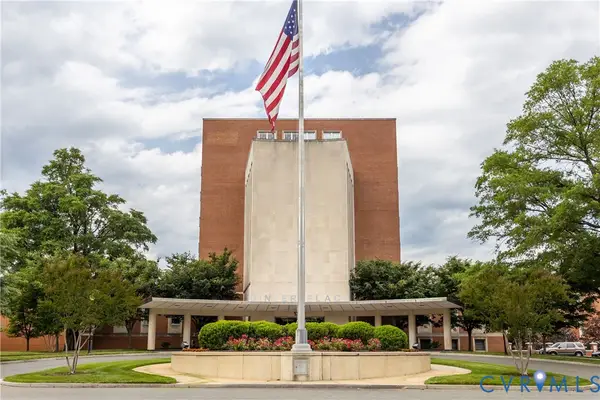 $420,000Active2 beds 2 baths1,568 sq. ft.
$420,000Active2 beds 2 baths1,568 sq. ft.1350 Westwood Avenue #U703, Richmond, VA 23227
MLS# 2528685Listed by: JOYNER FINE PROPERTIES - New
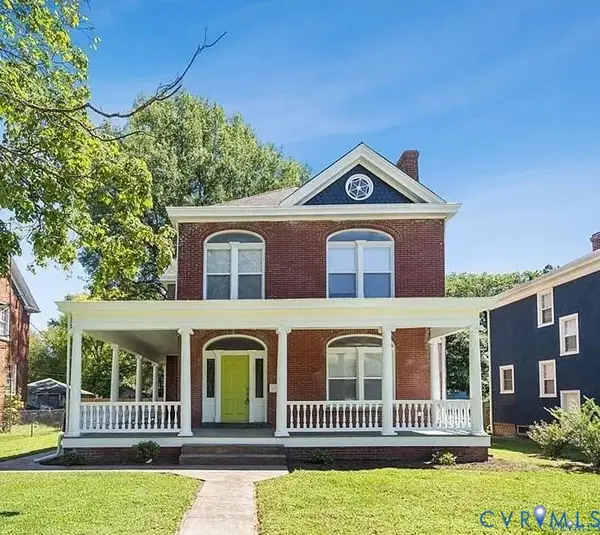 $565,000Active5 beds 3 baths3,397 sq. ft.
$565,000Active5 beds 3 baths3,397 sq. ft.3119 1st Avenue, Richmond, VA 23222
MLS# 2529276Listed by: PLENTURA REALTY LLC - New
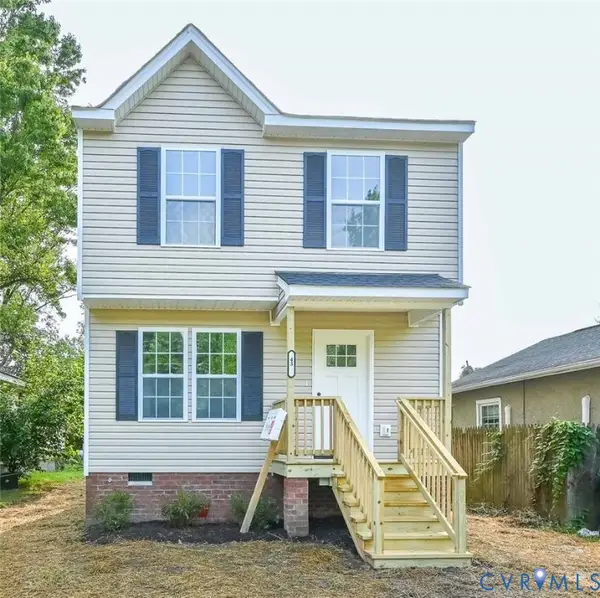 $299,950Active3 beds 3 baths1,200 sq. ft.
$299,950Active3 beds 3 baths1,200 sq. ft.0 Waverly Boulevard, Richmond, VA 23222
MLS# 2529259Listed by: ERA WOODY HOGG & ASSOC - Open Sun, 1 to 3pmNew
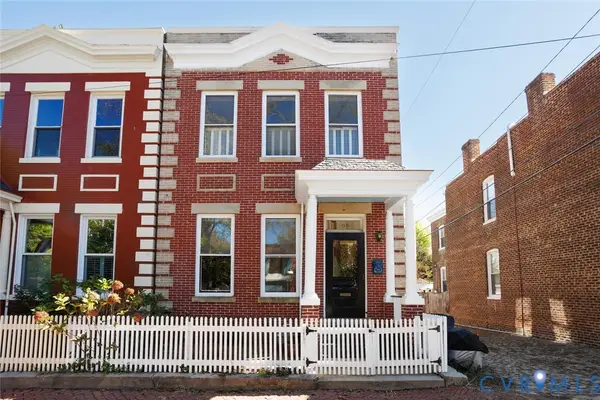 $550,000Active3 beds 2 baths1,874 sq. ft.
$550,000Active3 beds 2 baths1,874 sq. ft.109 N 28th Street, Richmond, VA 23223
MLS# 2528774Listed by: SAMSON PROPERTIES - New
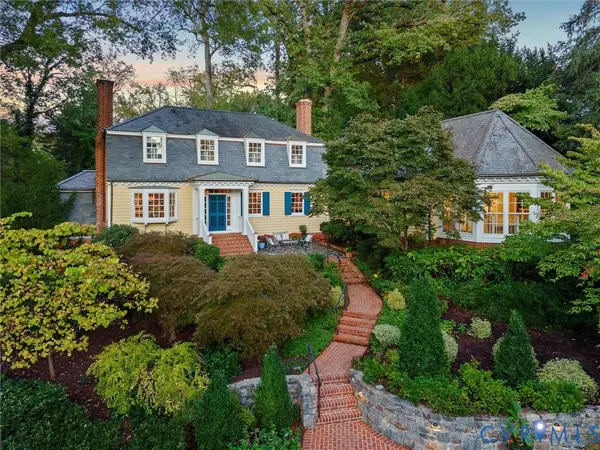 $2,650,000Active6 beds 6 baths5,817 sq. ft.
$2,650,000Active6 beds 6 baths5,817 sq. ft.6134 Saint Andrews Circle, Richmond, VA 23226
MLS# 2528951Listed by: THE STEELE GROUP - New
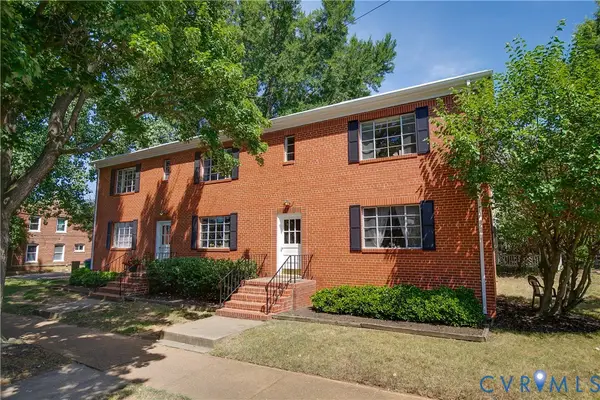 $1,075,000Active-- beds -- baths3,580 sq. ft.
$1,075,000Active-- beds -- baths3,580 sq. ft.3230 W Grace Street, Richmond, VA 23221
MLS# 2529236Listed by: ONE SOUTH COMMERCIAL LLC - New
 $299,950Active2 beds 1 baths829 sq. ft.
$299,950Active2 beds 1 baths829 sq. ft.601 Roseneath Road #U1, Richmond, VA 23221
MLS# 2528132Listed by: THE KERZANET GROUP LLC - New
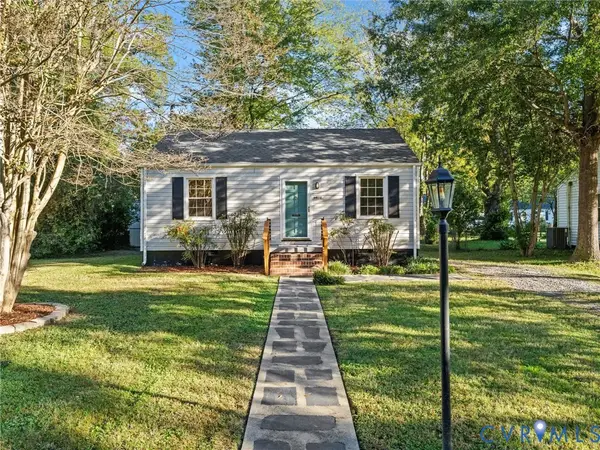 $285,000Active2 beds 1 baths720 sq. ft.
$285,000Active2 beds 1 baths720 sq. ft.6402 Fitzhugh Avenue, Richmond, VA 23226
MLS# 2528515Listed by: SHAHEEN RUTH MARTIN & FONVILLE - New
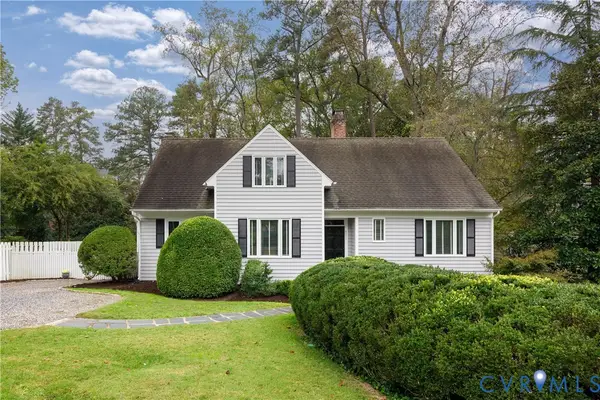 $1,245,000Active4 beds 3 baths2,924 sq. ft.
$1,245,000Active4 beds 3 baths2,924 sq. ft.6311 Ridgeway Road, Richmond, VA 23226
MLS# 2528999Listed by: THE STEELE GROUP - New
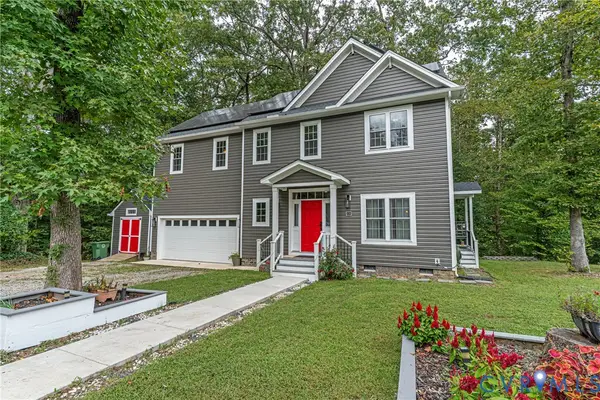 $429,950Active4 beds 3 baths1,900 sq. ft.
$429,950Active4 beds 3 baths1,900 sq. ft.4116 Aracoma Drive, Chesterfield, VA 23234
MLS# 2527071Listed by: HOMETOWN REALTY
