2831 Braidwood Road, Richmond, VA 23225
Local realty services provided by:Better Homes and Gardens Real Estate Base Camp
2831 Braidwood Road,Richmond, VA 23225
$599,950
- 3 Beds
- 3 Baths
- 2,314 sq. ft.
- Single family
- Active
Listed by: meg traynham
Office: providence hill real estate
MLS#:2529835
Source:RV
Price summary
- Price:$599,950
- Price per sq. ft.:$259.27
- Monthly HOA dues:$4.58
About this home
Nestled in the sought-after Willow Oaks neighborhood, this classic brick ranch with a slate roof offers timeless quality and easy one-level living. Backing up to Willow Oaks Country Club, this approximately 2,300 sq. ft. home features 3 bedrooms, 2.5 baths, a bright eat-in kitchen, comfortable family room, sunroom, and formal living and dining rooms. Quality-built and full of character, the home showcases hardwood floors throughout most rooms, solid wood doors, detailed crown moulding and chair rail, and two fireplaces—one wood-burning and one gas. An attached two-car garage provides added convenience. Priced to reflect updates needed, this property presents wonderful potential for renovation—whether you’re dreaming of simple cosmetic improvements or a full addition. Willow Oaks is a warm, active community with an organized homeowners association and social events for all ages throughout the year. Surrounded by the golf course and country club on one side and the James River, parks, and trails on the other, residents enjoy easy access to outdoor activities like hiking, kayaking, and biking, all just minutes from downtown, highways, and bridges. Discover the lifestyle and opportunity this Willow Oaks gem offers!
Contact an agent
Home facts
- Year built:1959
- Listing ID #:2529835
- Added:37 day(s) ago
- Updated:December 17, 2025 at 06:56 PM
Rooms and interior
- Bedrooms:3
- Total bathrooms:3
- Full bathrooms:2
- Half bathrooms:1
- Living area:2,314 sq. ft.
Heating and cooling
- Cooling:Attic Fan, Central Air
- Heating:Baseboard, Hot Water, Natural Gas
Structure and exterior
- Roof:Rubber, Slate
- Year built:1959
- Building area:2,314 sq. ft.
Schools
- High school:Huguenot
- Middle school:Thompson
- Elementary school:Southampton
Utilities
- Water:Public
- Sewer:Public Sewer
Finances and disclosures
- Price:$599,950
- Price per sq. ft.:$259.27
- Tax amount:$6,552 (2025)
New listings near 2831 Braidwood Road
- New
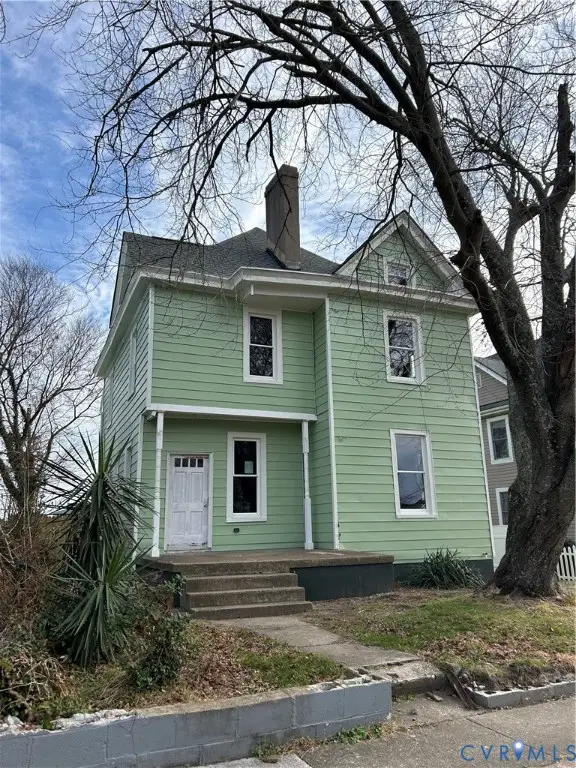 $249,950Active3 beds 3 baths1,543 sq. ft.
$249,950Active3 beds 3 baths1,543 sq. ft.1907 Rose Avenue, Richmond, VA 23222
MLS# 2533348Listed by: LONG & FOSTER REALTORS - New
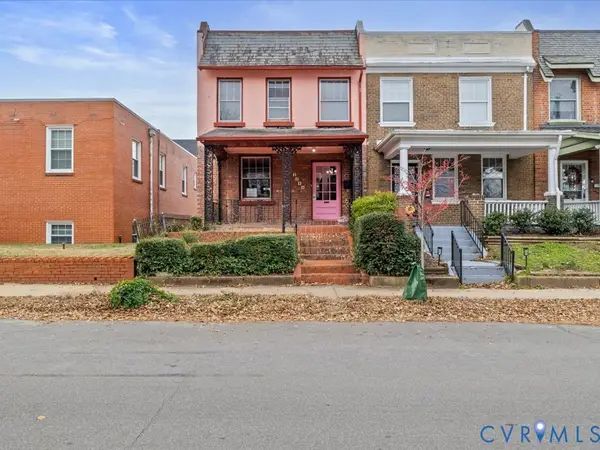 $299,950Active2 beds 2 baths1,146 sq. ft.
$299,950Active2 beds 2 baths1,146 sq. ft.2309 Idlewood Avenue, Richmond, VA 23220
MLS# 2533393Listed by: THE DUNIVAN CO, INC - New
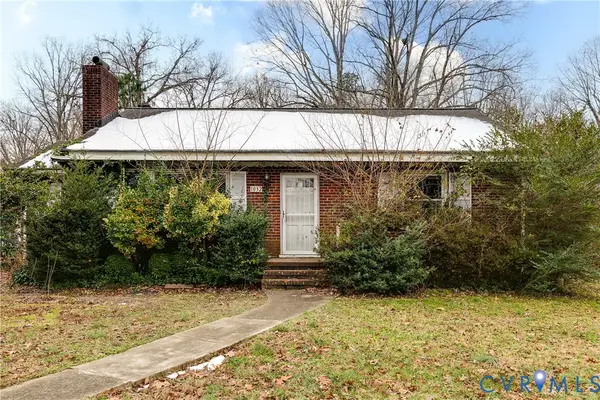 $195,000Active3 beds 1 baths1,352 sq. ft.
$195,000Active3 beds 1 baths1,352 sq. ft.1032 Circlewood Drive, Richmond, VA 23224
MLS# 2533106Listed by: PROVIDENCE HILL REAL ESTATE - New
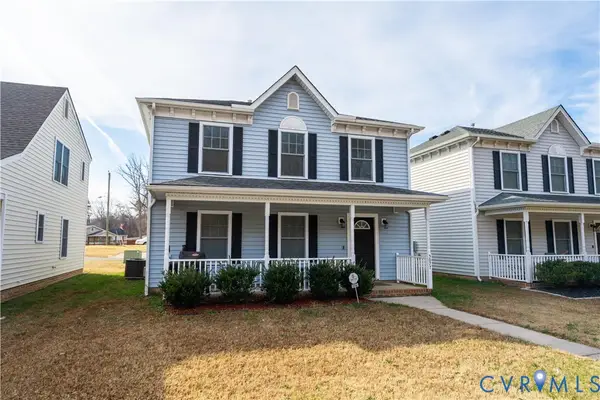 $289,950Active3 beds 3 baths1,456 sq. ft.
$289,950Active3 beds 3 baths1,456 sq. ft.5077 Warwick Road, Richmond, VA 23224
MLS# 2533340Listed by: COMPASS 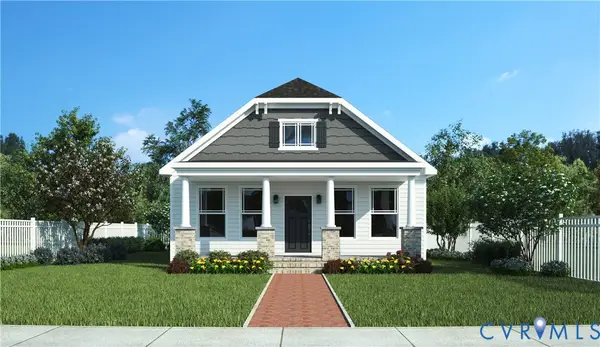 $355,000Pending3 beds 2 baths1,492 sq. ft.
$355,000Pending3 beds 2 baths1,492 sq. ft.2321 Overby Bend Road, Richmond, VA 23222
MLS# 2533371Listed by: ICON REALTY GROUP- New
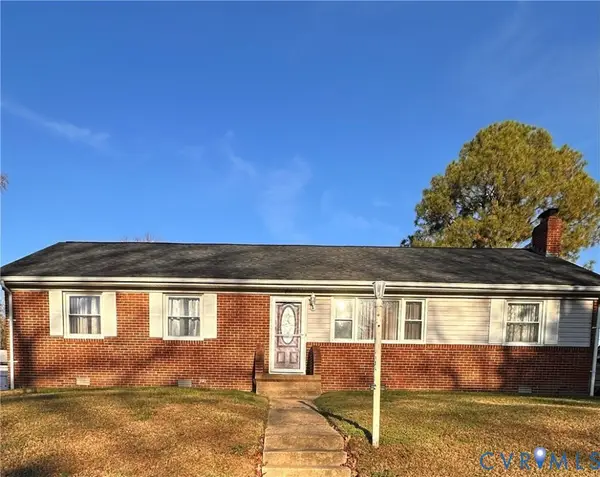 $289,500Active3 beds 2 baths1,508 sq. ft.
$289,500Active3 beds 2 baths1,508 sq. ft.4018 Norborne Road, Ampthill, VA 23234
MLS# 2532416Listed by: ICON REALTY GROUP - Open Sat, 1 to 3pmNew
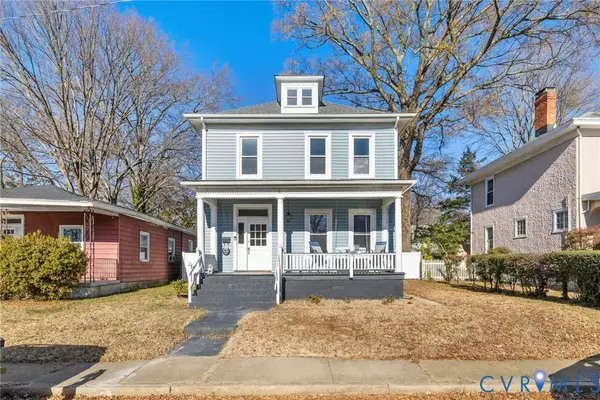 $460,000Active4 beds 3 baths1,768 sq. ft.
$460,000Active4 beds 3 baths1,768 sq. ft.704 Northside Avenue, Henrico, VA 23222
MLS# 2532692Listed by: LONG & FOSTER REALTORS - Open Fri, 4 to 6pmNew
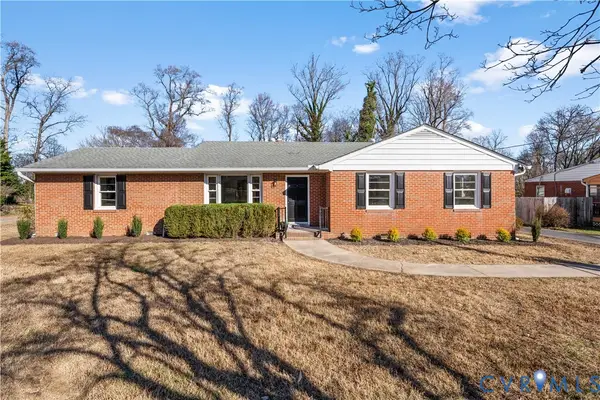 $349,900Active4 beds 3 baths1,664 sq. ft.
$349,900Active4 beds 3 baths1,664 sq. ft.4605 Olney Drive, Richmond, VA 23222
MLS# 2533208Listed by: RIVER CITY ELITE PROPERTIES - REAL BROKER 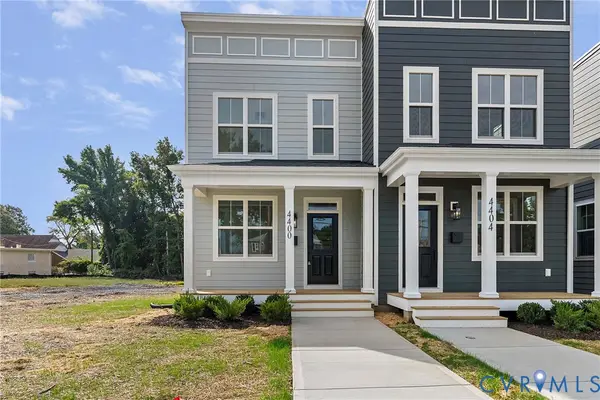 $335,000Pending3 beds 3 baths1,536 sq. ft.
$335,000Pending3 beds 3 baths1,536 sq. ft.4400 North Avenue, Richmond, VA 23222
MLS# 2533293Listed by: SHAHEEN RUTH MARTIN & FONVILLE- Open Sat, 1 to 3pmNew
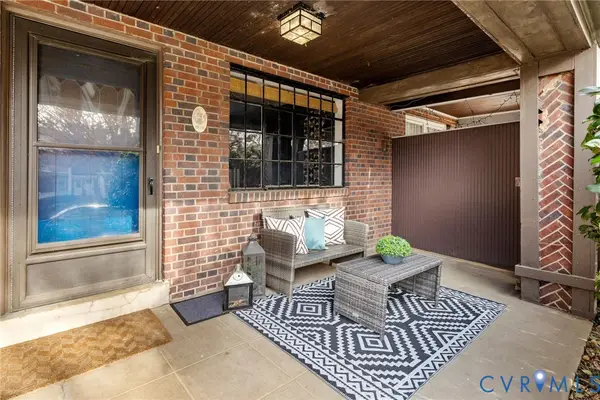 $575,000Active3 beds 2 baths1,938 sq. ft.
$575,000Active3 beds 2 baths1,938 sq. ft.3502 Hanover Avenue, Richmond, VA 23221
MLS# 2533215Listed by: MAISON REAL ESTATE BOUTIQUE
