2956 Hathaway Road #U102, Richmond, VA 23225
Local realty services provided by:Better Homes and Gardens Real Estate Native American Group
2956 Hathaway Road #U102,Richmond, VA 23225
$329,000
- 3 Beds
- 2 Baths
- 1,729 sq. ft.
- Condominium
- Active
Upcoming open houses
- Sun, Feb 1501:00 pm - 03:00 pm
Listed by: danny welsch, riki edghill
Office: compass
MLS#:2602814
Source:RV
Price summary
- Price:$329,000
- Price per sq. ft.:$190.28
- Monthly HOA dues:$1,288
About this home
Seller will pay first 6 months of HOA dues. Welcome to this rare three bedroom corner unit in the desirable Hathaway Tower, where elegance meets everyday convenience. Perfectly positioned in a walkable neighborhood, you will enjoy being just steps from local shops, cafés, and restaurants while coming home to a full service building with a twenty four hour doorman, fitness center, and sparkling pool.
This spacious condo is thoughtfully designed for both relaxation and entertaining. The generous foyer with coat closet flows seamlessly into an inviting living room and private bedroom hallway. A charming galley style kitchen connects to the formal dining room, which is ideal for hosting dinners or casual brunches with friends.
One of the highlights of this home is the oversized balcony, accessible from both the living room and a bedroom, which offers a peaceful retreat with room to unwind or sip your morning coffee. As a coveted corner unit, it enjoys abundant windows that fill the space with natural light, highlighting the freshly painted interiors and pristine flooring.
With the added convenience of in unit laundry, two well appointed bathrooms, and ample storage throughout, this condo balances comfort with functionality. Being on the same floor as the gym and pool means amenities are right at your doorstep without the need for an elevator ride.
Whether you are seeking a low maintenance lifestyle, a vibrant community, or the ease of urban walkability, this exceptional condo delivers it all.
Contact an agent
Home facts
- Year built:1972
- Listing ID #:2602814
- Added:190 day(s) ago
- Updated:February 10, 2026 at 04:06 PM
Rooms and interior
- Bedrooms:3
- Total bathrooms:2
- Full bathrooms:2
- Living area:1,729 sq. ft.
Heating and cooling
- Cooling:Central Air, Electric
- Heating:Electric, Forced Air
Structure and exterior
- Roof:Built-Up
- Year built:1972
- Building area:1,729 sq. ft.
- Lot area:4.02 Acres
Schools
- High school:Huguenot
- Middle school:Thompson
- Elementary school:Southampton
Utilities
- Water:Public
- Sewer:Public Sewer
Finances and disclosures
- Price:$329,000
- Price per sq. ft.:$190.28
- Tax amount:$3,876 (2024)
New listings near 2956 Hathaway Road #U102
- New
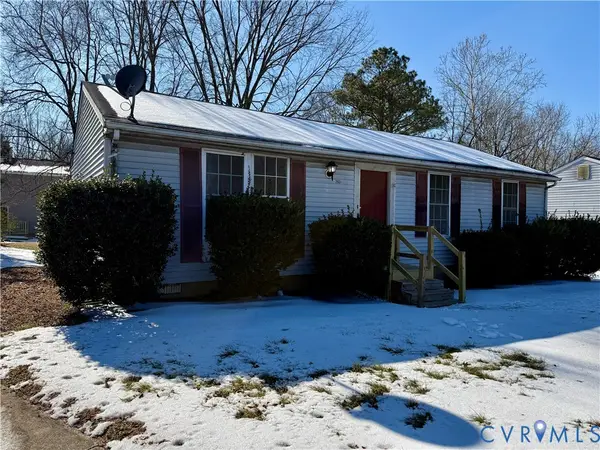 $250,000Active3 beds 2 baths1,008 sq. ft.
$250,000Active3 beds 2 baths1,008 sq. ft.3901 Old Warwick, Richmond, VA 23234
MLS# 2603168Listed by: EXP REALTY LLC - Open Sun, 12 to 2pmNew
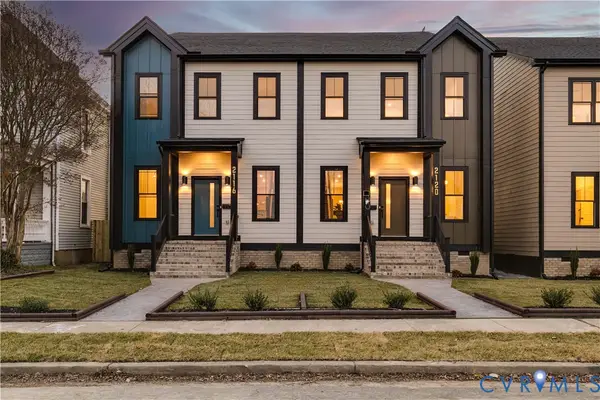 $489,000Active3 beds 3 baths2,113 sq. ft.
$489,000Active3 beds 3 baths2,113 sq. ft.2116 Lamb Avenue, Richmond, VA 23222
MLS# 2601569Listed by: COMPASS - Open Sun, 12 to 2pmNew
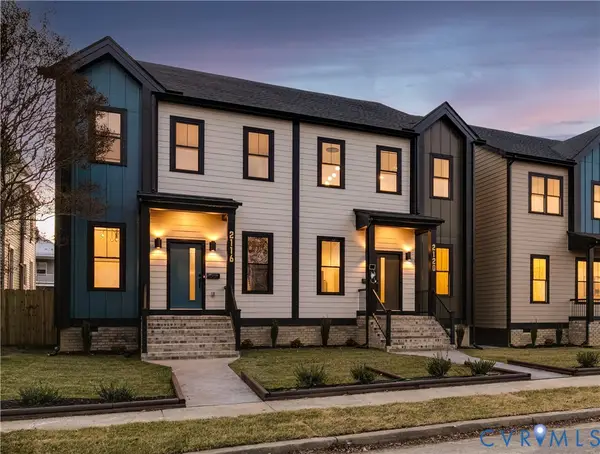 $489,000Active3 beds 3 baths2,113 sq. ft.
$489,000Active3 beds 3 baths2,113 sq. ft.2120 Lamb Avenue, Richmond, VA 23222
MLS# 2601570Listed by: COMPASS - Open Sun, 12 to 2pmNew
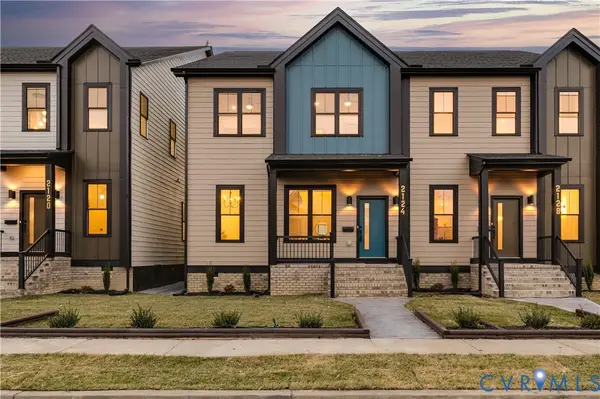 $489,000Active3 beds 3 baths1,931 sq. ft.
$489,000Active3 beds 3 baths1,931 sq. ft.2124 Lamb Avenue, Richmond, VA 23222
MLS# 2601572Listed by: COMPASS - Open Sun, 12 to 2pmNew
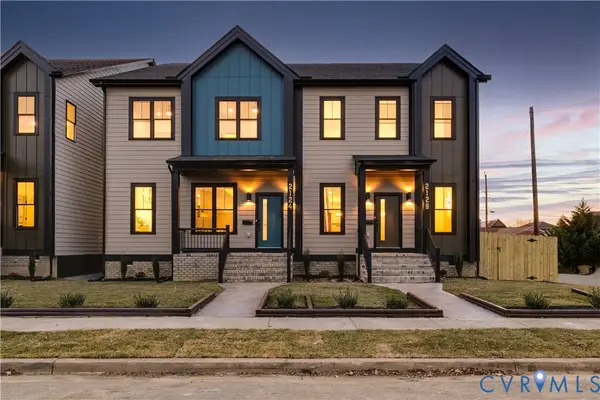 $495,000Active3 beds 3 baths2,113 sq. ft.
$495,000Active3 beds 3 baths2,113 sq. ft.2128 Lamb Avenue, Richmond, VA 23222
MLS# 2601573Listed by: COMPASS - New
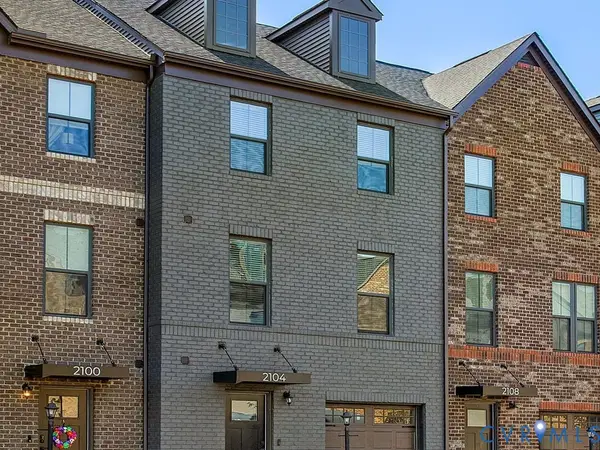 $399,950Active3 beds 4 baths1,960 sq. ft.
$399,950Active3 beds 4 baths1,960 sq. ft.2104 Old Manchester Street, Richmond, VA 23225
MLS# 2602803Listed by: BOONE RESIDENTIAL LLC - New
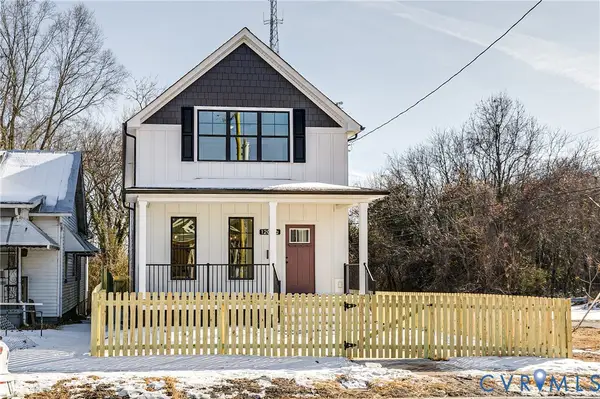 $459,950Active3 beds 3 baths1,815 sq. ft.
$459,950Active3 beds 3 baths1,815 sq. ft.1201 1/2 N 38th Street, Richmond, VA 23223
MLS# 2603098Listed by: HOMETOWN REALTY - Open Sat, 2 to 4pmNew
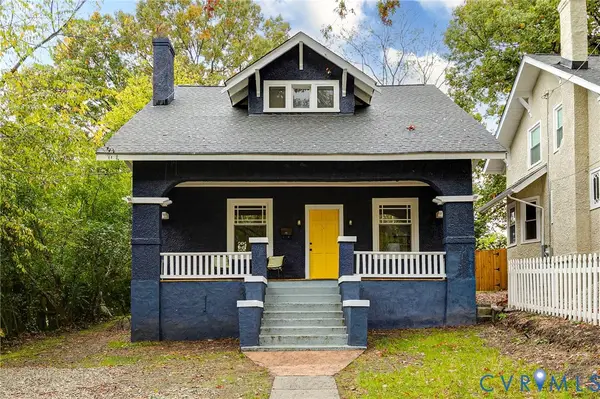 $539,000Active3 beds 3 baths2,203 sq. ft.
$539,000Active3 beds 3 baths2,203 sq. ft.4004 Forest Hill Avenue, Richmond, VA 23225
MLS# 2603312Listed by: THE STEELE GROUP - New
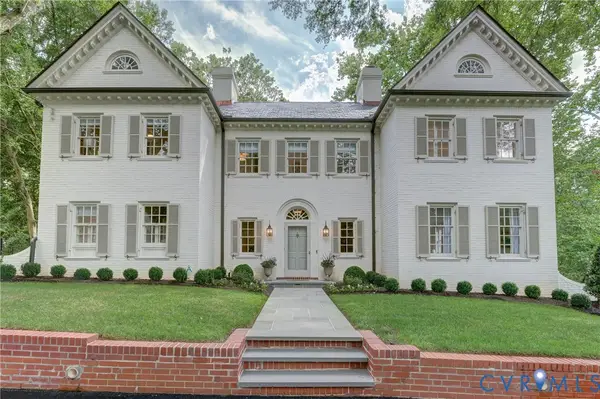 $2,795,000Active4 beds 5 baths4,230 sq. ft.
$2,795,000Active4 beds 5 baths4,230 sq. ft.4803 Pocahontas Avenue, Richmond, VA 23226
MLS# 2602639Listed by: LONG & FOSTER REALTORS - New
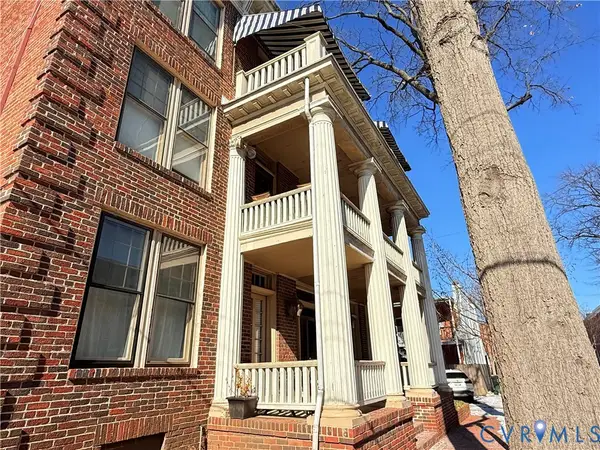 $229,950Active2 beds 1 baths850 sq. ft.
$229,950Active2 beds 1 baths850 sq. ft.306 N Mulberry Street #U2, Richmond, VA 23220
MLS# 2602901Listed by: SMALL & ASSOCIATES

