2956 Hathaway Road #U1204, Richmond, VA 23225
Local realty services provided by:Better Homes and Gardens Real Estate Native American Group
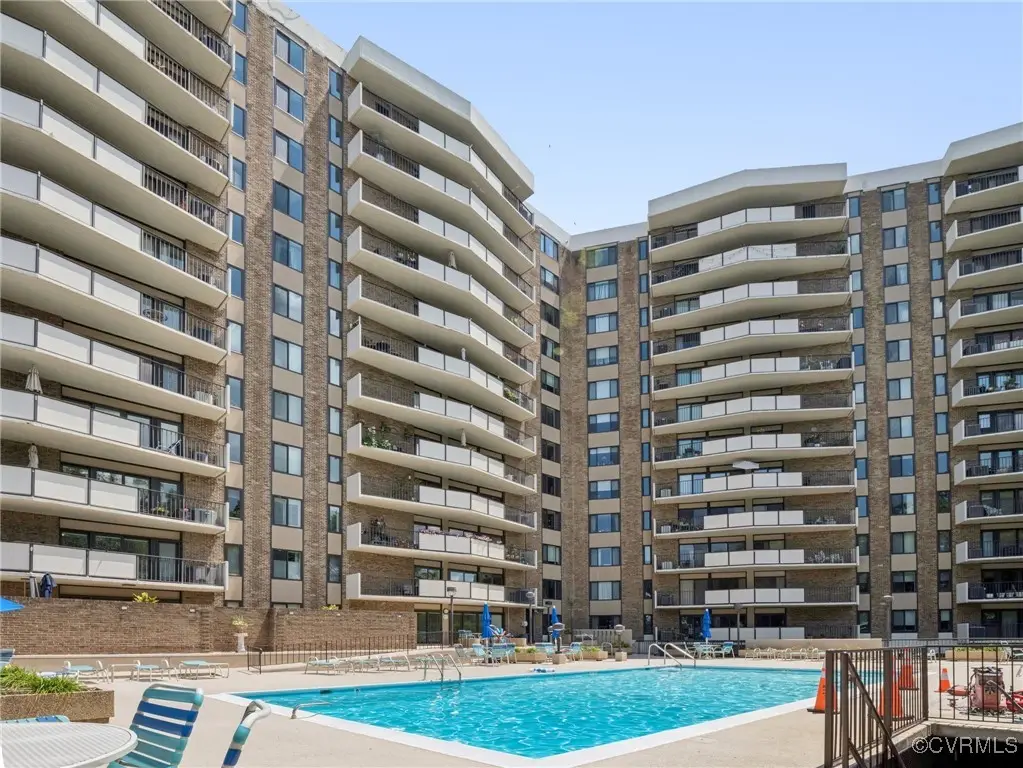
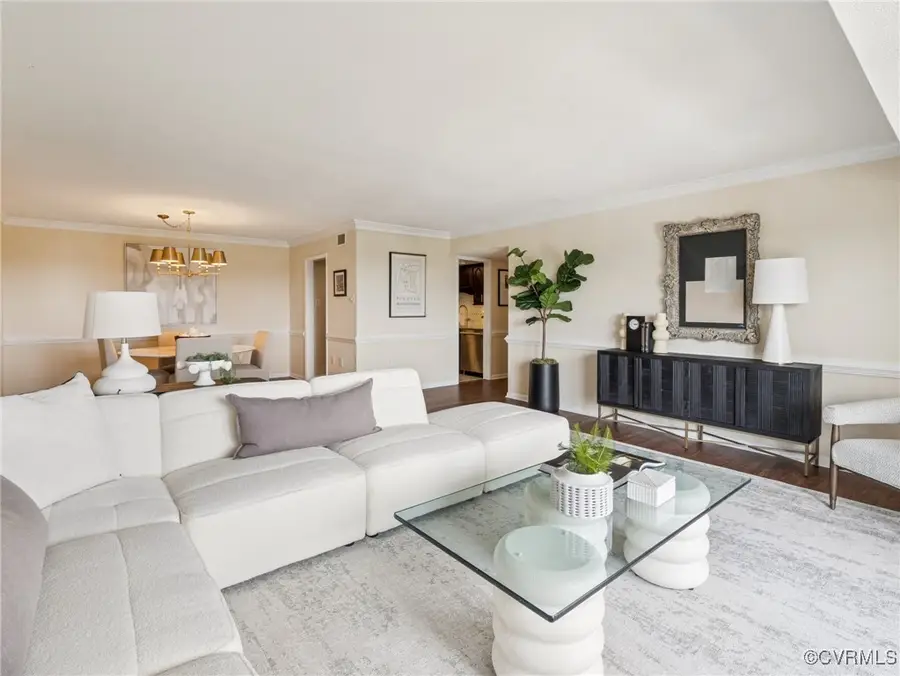
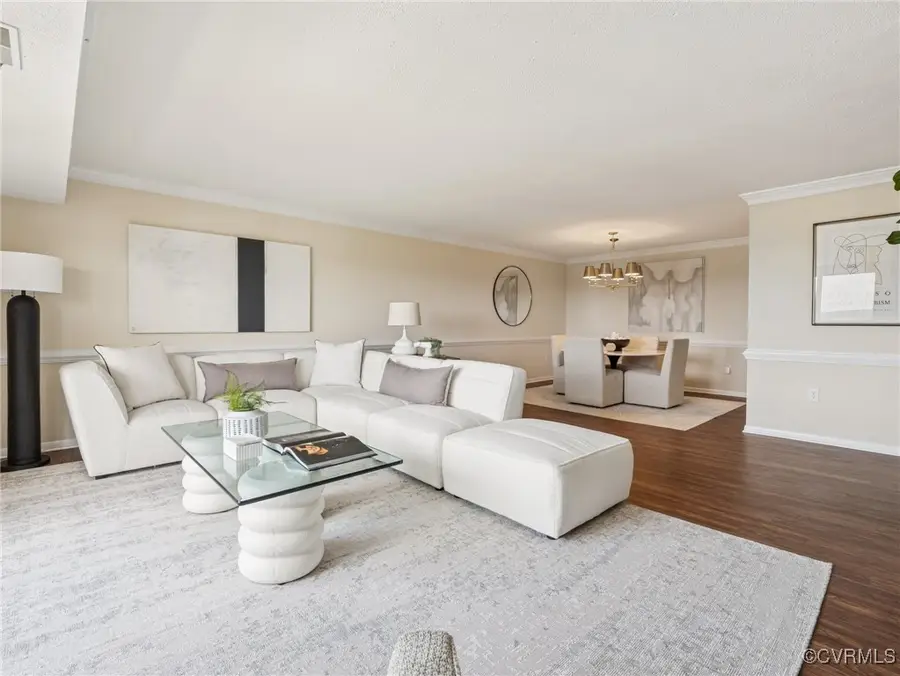
2956 Hathaway Road #U1204,Richmond, VA 23225
$285,950
- 2 Beds
- 2 Baths
- 1,561 sq. ft.
- Condominium
- Pending
Listed by:chris small
Office:small & associates
MLS#:2518471
Source:RV
Price summary
- Price:$285,950
- Price per sq. ft.:$183.18
- Monthly HOA dues:$1,288
About this home
Looking for a luxurious top-floor condo with panoramic views and modern updates in one of Richmond’s most sought-after buildings? This penthouse-level two-bedroom, two-bath residence at The Hathaway offering sweeping east-facing views that extend to the downtown skyline. The updated kitchen features clean, modern finishes and opens to a spacious living area with new LVL flooring throughout. A private balcony provides a quiet vantage point for morning light and city views. Generously sized bedrooms include ample storage, with the primary suite offering an en-suite bath. Secure building with elevator access and convenient proximity to Westover Hills and downtown Richmond. Amenities include reserved parking, pool, elevator access, secure entry and club house. Also has a parking garage!
Contact an agent
Home facts
- Year built:1972
- Listing Id #:2518471
- Added:40 day(s) ago
- Updated:August 14, 2025 at 07:33 AM
Rooms and interior
- Bedrooms:2
- Total bathrooms:2
- Full bathrooms:2
- Living area:1,561 sq. ft.
Heating and cooling
- Cooling:Central Air
- Heating:Electric, Forced Air
Structure and exterior
- Roof:Flat
- Year built:1972
- Building area:1,561 sq. ft.
- Lot area:4.02 Acres
Schools
- High school:Huguenot
- Middle school:Lucille Brown
- Elementary school:Southampton
Utilities
- Water:Public
- Sewer:Public Sewer
Finances and disclosures
- Price:$285,950
- Price per sq. ft.:$183.18
- Tax amount:$4,608 (2024)
New listings near 2956 Hathaway Road #U1204
- New
 $314,900Active1 beds 2 baths767 sq. ft.
$314,900Active1 beds 2 baths767 sq. ft.56 E Lock Lane #U1, Richmond, VA 23226
MLS# 2521412Listed by: PROVIDENCE HILL REAL ESTATE - Open Sun, 2 to 4pmNew
 $1,200,000Active5 beds 3 baths3,242 sq. ft.
$1,200,000Active5 beds 3 baths3,242 sq. ft.4701 Patterson Avenue, Richmond, VA 23226
MLS# 2522551Listed by: KEETON & CO REAL ESTATE - New
 $185,000Active2 beds 1 baths800 sq. ft.
$185,000Active2 beds 1 baths800 sq. ft.1410 Willis Street, Richmond, VA 23224
MLS# 2522599Listed by: LONG & FOSTER REALTORS - New
 $425,000Active4 beds 3 baths3,054 sq. ft.
$425,000Active4 beds 3 baths3,054 sq. ft.8813 Waxford Road, Richmond, VA 23235
MLS# 2522685Listed by: BHHS PENFED REALTY - New
 $2,895,000Active4 beds 5 baths4,230 sq. ft.
$2,895,000Active4 beds 5 baths4,230 sq. ft.4803 Pocahontas Avenue, Richmond, VA 23226
MLS# 2522693Listed by: LONG & FOSTER REALTORS - New
 $489,995Active3 beds 3 baths1,950 sq. ft.
$489,995Active3 beds 3 baths1,950 sq. ft.11207 Warren View Road, Richmond, VA 23233
MLS# 2522714Listed by: INTEGRITY CHOICE REALTY - New
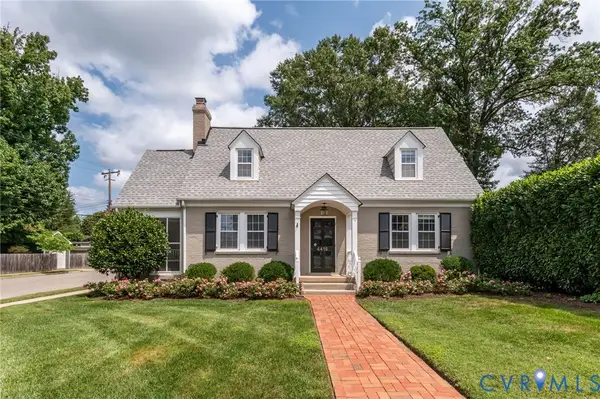 $684,950Active3 beds 2 baths1,636 sq. ft.
$684,950Active3 beds 2 baths1,636 sq. ft.4416 Hanover, Richmond, VA 23221
MLS# 2522774Listed by: SHAHEEN RUTH MARTIN & FONVILLE - New
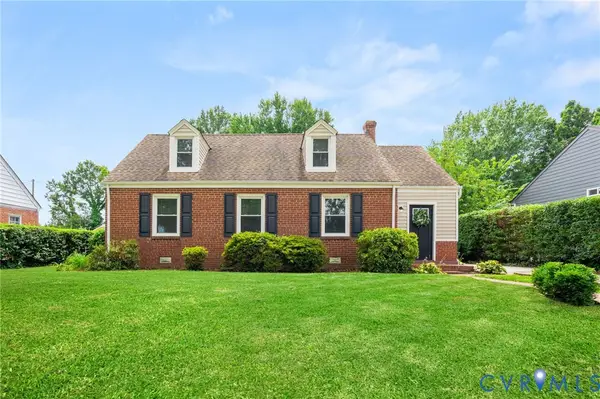 $364,900Active4 beds 2 baths2,118 sq. ft.
$364,900Active4 beds 2 baths2,118 sq. ft.3406 Hazelhurst Avenue, Richmond, VA 23222
MLS# 2522831Listed by: SAMSON PROPERTIES - New
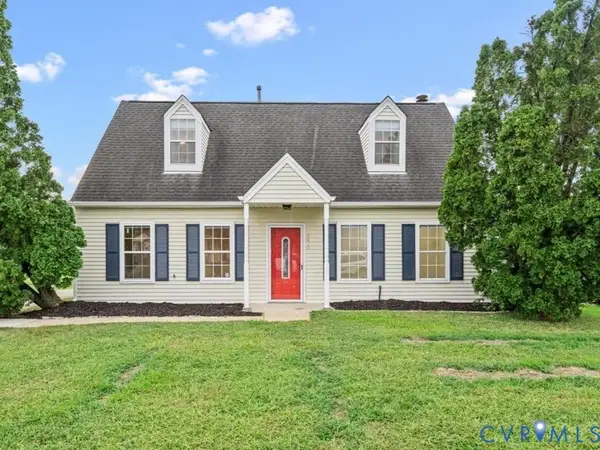 $295,000Active3 beds 2 baths1,344 sq. ft.
$295,000Active3 beds 2 baths1,344 sq. ft.4428 Kings Bishop Road, Richmond, VA 23231
MLS# 2522845Listed by: ICON REALTY GROUP - Open Sat, 3 to 5pmNew
 $299,900Active3 beds 3 baths1,344 sq. ft.
$299,900Active3 beds 3 baths1,344 sq. ft.2915 Decatur Street, Richmond, VA 23224
MLS# 2521821Listed by: EXP REALTY LLC
