2956 Hathaway Road #807, Richmond, VA 23225
Local realty services provided by:Better Homes and Gardens Real Estate Base Camp
2956 Hathaway Road #807,Richmond, VA 23225
$290,000
- 2 Beds
- 2 Baths
- 1,423 sq. ft.
- Condominium
- Pending
Listed by: beth stafford
Office: long & foster realtors
MLS#:2601742
Source:RV
Price summary
- Price:$290,000
- Price per sq. ft.:$203.79
- Monthly HOA dues:$1,366
About this home
Filled with golden afternoon light, this Stratford Hills condo offers stylish, low-maintenance living in one of Richmond’s most convenient locations. Sweeping western views and a peaceful overlook of the pool make the 36-foot private balcony an inviting extension of the living space—perfect for outdoor dining or unwinding at the end of the day. Inside, the updated kitchen features crisp white cabinetry, black-and-white granite countertops, a classic beadboard backsplash, and under-cabinet lighting. A spacious dining area opens seamlessly into the living room, where sliding glass doors frame the view and flood the space with natural light. Luxury vinyl plank flooring runs throughout for a clean, cohesive look. The primary suite offers a walk-in closet and an updated ensuite bath with a double-sink vanity, marble-style countertops, and a walk-in shower. A second bedroom provides flexibility for guests or a home office and includes private balcony access. Recent improvements—newer HVAC and hot water heater, updated kitchen and baths, and neutral paint throughout—make this home truly move-in ready. Community amenities include 24-hour security, reserved covered parking, fitness room, clubroom, and a beautiful pool. Located in sought-after Stratford Hills, you’re minutes from the James River Park System with neighborhood restaurants, shops, and markets just across the street. A perfect blend of comfort, convenience, and classic Richmond living. Schedule your private showing today!
Contact an agent
Home facts
- Year built:1972
- Listing ID #:2601742
- Added:242 day(s) ago
- Updated:February 10, 2026 at 08:36 AM
Rooms and interior
- Bedrooms:2
- Total bathrooms:2
- Full bathrooms:2
- Living area:1,423 sq. ft.
Heating and cooling
- Cooling:Central Air
- Heating:Electric, Heat Pump
Structure and exterior
- Roof:Composition, Flat
- Year built:1972
- Building area:1,423 sq. ft.
Schools
- High school:Huguenot
- Middle school:Lucille Brown
- Elementary school:Southampton
Utilities
- Water:Public
- Sewer:Public Sewer
Finances and disclosures
- Price:$290,000
- Price per sq. ft.:$203.79
- Tax amount:$2,712 (2025)
New listings near 2956 Hathaway Road #807
- New
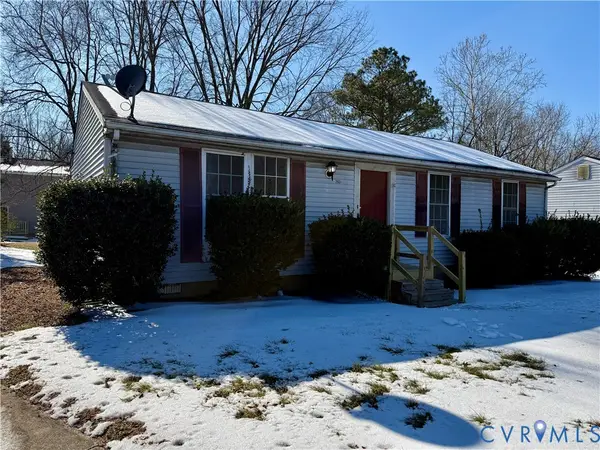 $250,000Active3 beds 2 baths1,008 sq. ft.
$250,000Active3 beds 2 baths1,008 sq. ft.3901 Old Warwick, Richmond, VA 23234
MLS# 2603168Listed by: EXP REALTY LLC - Open Sun, 12 to 2pmNew
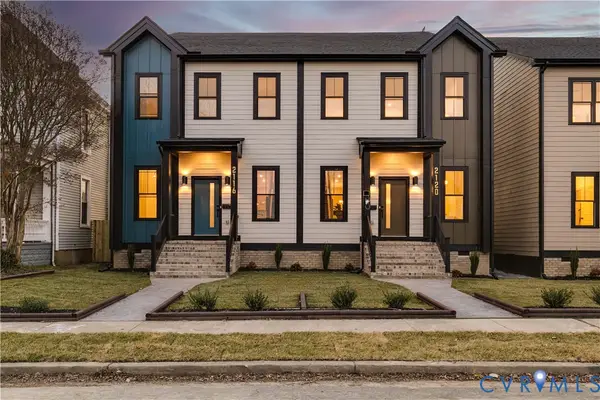 $489,000Active3 beds 3 baths2,113 sq. ft.
$489,000Active3 beds 3 baths2,113 sq. ft.2116 Lamb Avenue, Richmond, VA 23222
MLS# 2601569Listed by: COMPASS - Open Sun, 12 to 2pmNew
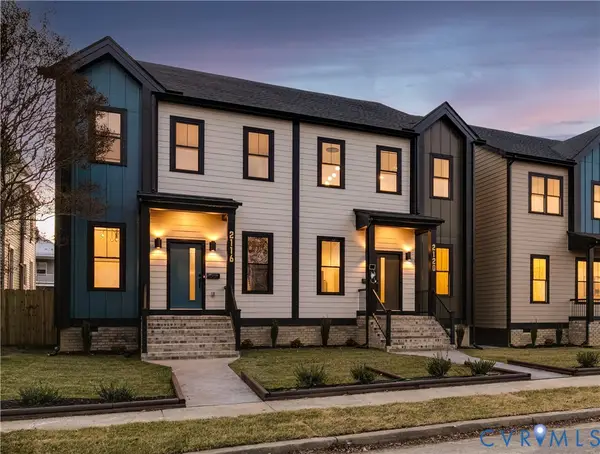 $489,000Active3 beds 3 baths2,113 sq. ft.
$489,000Active3 beds 3 baths2,113 sq. ft.2120 Lamb Avenue, Richmond, VA 23222
MLS# 2601570Listed by: COMPASS - Open Sun, 12 to 2pmNew
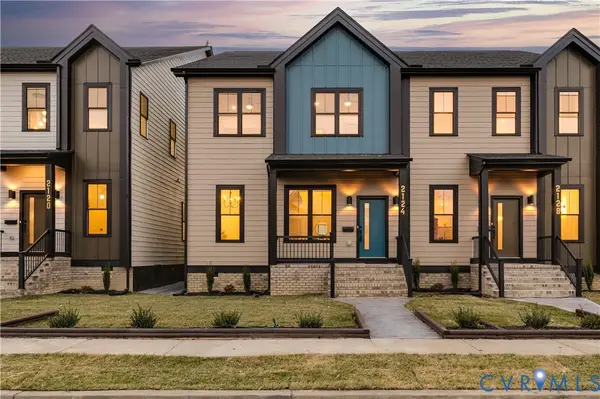 $489,000Active3 beds 3 baths1,931 sq. ft.
$489,000Active3 beds 3 baths1,931 sq. ft.2124 Lamb Avenue, Richmond, VA 23222
MLS# 2601572Listed by: COMPASS - Open Sun, 12 to 2pmNew
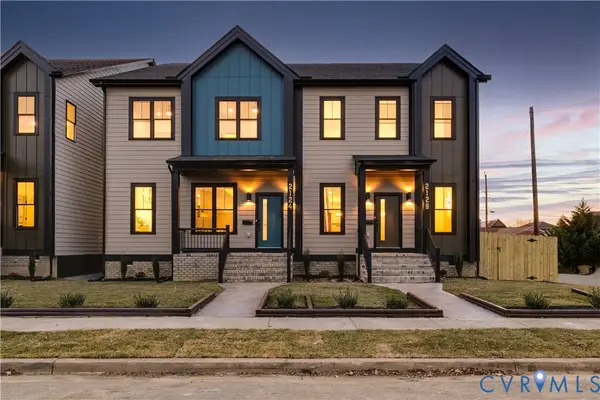 $495,000Active3 beds 3 baths2,113 sq. ft.
$495,000Active3 beds 3 baths2,113 sq. ft.2128 Lamb Avenue, Richmond, VA 23222
MLS# 2601573Listed by: COMPASS - New
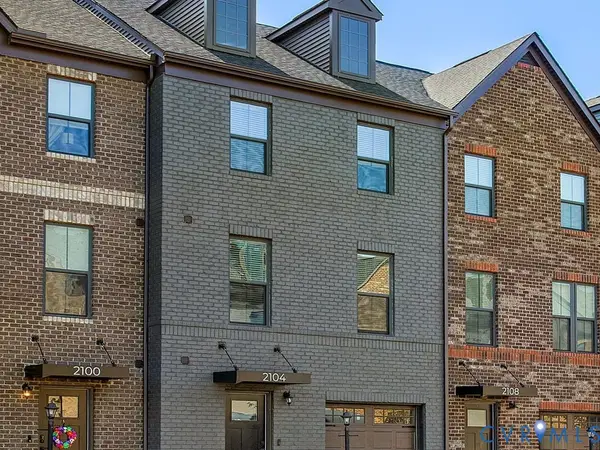 $399,950Active3 beds 4 baths1,960 sq. ft.
$399,950Active3 beds 4 baths1,960 sq. ft.2104 Old Manchester Street, Richmond, VA 23225
MLS# 2602803Listed by: BOONE RESIDENTIAL LLC - New
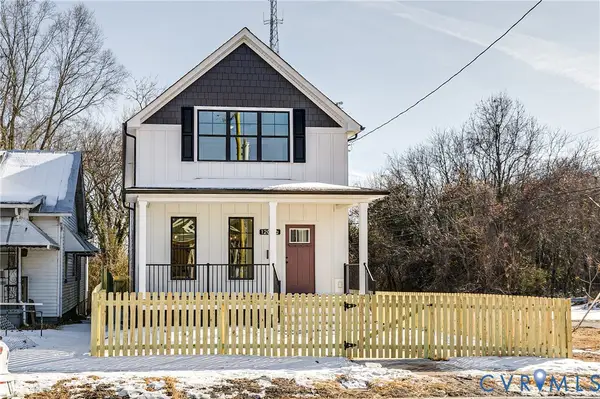 $459,950Active3 beds 3 baths1,815 sq. ft.
$459,950Active3 beds 3 baths1,815 sq. ft.1201 1/2 N 38th Street, Richmond, VA 23223
MLS# 2603098Listed by: HOMETOWN REALTY - Open Sat, 2 to 4pmNew
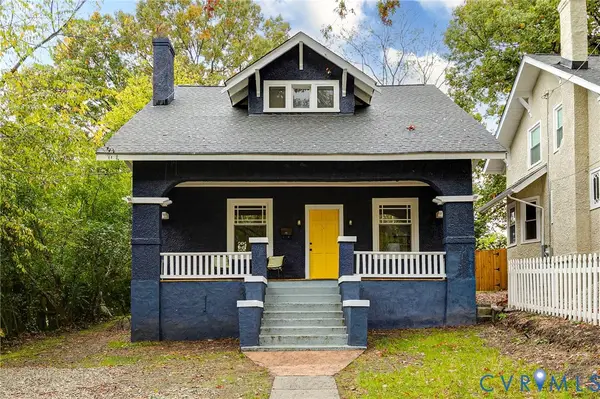 $539,000Active3 beds 3 baths2,203 sq. ft.
$539,000Active3 beds 3 baths2,203 sq. ft.4004 Forest Hill Avenue, Richmond, VA 23225
MLS# 2603312Listed by: THE STEELE GROUP - New
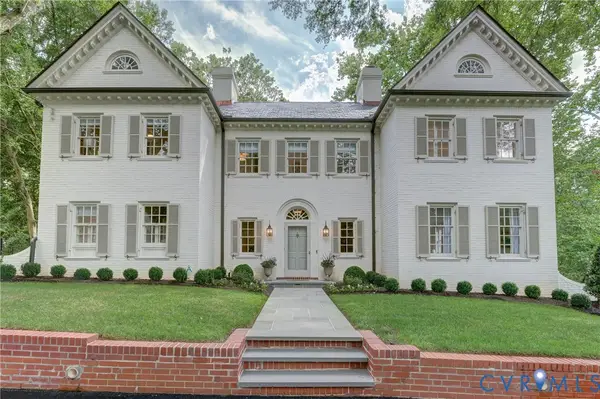 $2,795,000Active4 beds 5 baths4,230 sq. ft.
$2,795,000Active4 beds 5 baths4,230 sq. ft.4803 Pocahontas Avenue, Richmond, VA 23226
MLS# 2602639Listed by: LONG & FOSTER REALTORS - New
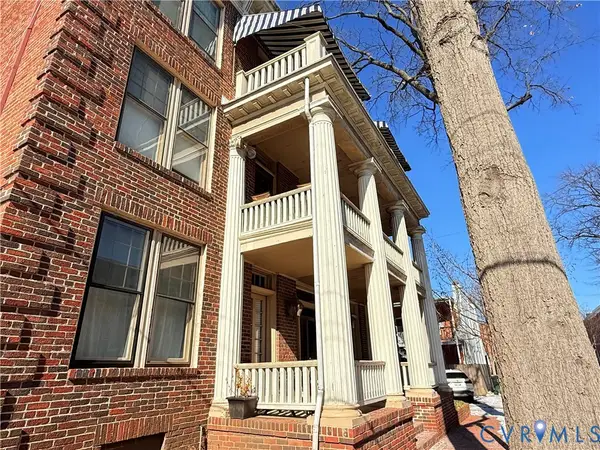 $229,950Active2 beds 1 baths850 sq. ft.
$229,950Active2 beds 1 baths850 sq. ft.306 N Mulberry Street #U2, Richmond, VA 23220
MLS# 2602901Listed by: SMALL & ASSOCIATES

