2956 Hathaway Road #U104, Richmond, VA 23225
Local realty services provided by:Better Homes and Gardens Real Estate Base Camp
2956 Hathaway Road #U104,Richmond, VA 23225
$255,000
- 2 Beds
- 2 Baths
- 1,561 sq. ft.
- Condominium
- Pending
Listed by: beth stafford
Office: long & foster realtors
MLS#:2525036
Source:RV
Price summary
- Price:$255,000
- Price per sq. ft.:$163.36
- Monthly HOA dues:$1,366
About this home
Discover the perfect balance of style and comfort in this updated 2-bedroom, 2-bath condo—the largest two-bedroom floor plan available. Thoughtfully redesigned, the kitchen and bathrooms blend modern comforts with timeless appeal. The open-concept living space with sliding doors lead to a sweeping 36-foot balcony, where a stately pine provides year-round beauty, complemented by the vibrant blooms of Crepe Myrtles in the summer. Enjoy effortless access to the pool, clubroom, and private garage, along with the convenience of nearby shopping, dining, and major highways. Just four blocks from the James River, this residence invites both relaxation and outdoor adventure. Residents enjoy an array of amenities, including 24-hour security, a fitness center, a private park area, and meticulously maintained common areas. With cable, internet, water, and essential services included, this is city living at its finest but, without the congestion.
Contact an agent
Home facts
- Year built:1972
- Listing ID #:2525036
- Added:160 day(s) ago
- Updated:February 10, 2026 at 10:02 PM
Rooms and interior
- Bedrooms:2
- Total bathrooms:2
- Full bathrooms:2
- Living area:1,561 sq. ft.
Heating and cooling
- Cooling:Central Air
- Heating:Electric
Structure and exterior
- Roof:Flat
- Year built:1972
- Building area:1,561 sq. ft.
- Lot area:0.58 Acres
Schools
- High school:Huguenot
- Middle school:Thompson
- Elementary school:Southampton
Utilities
- Water:Public
- Sewer:Public Sewer
Finances and disclosures
- Price:$255,000
- Price per sq. ft.:$163.36
- Tax amount:$2,760 (2025)
New listings near 2956 Hathaway Road #U104
- New
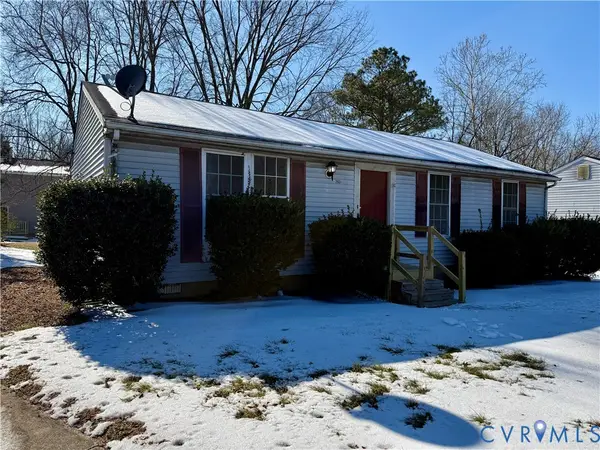 $250,000Active3 beds 2 baths1,008 sq. ft.
$250,000Active3 beds 2 baths1,008 sq. ft.3901 Old Warwick, Richmond, VA 23234
MLS# 2603168Listed by: EXP REALTY LLC - Open Sun, 12 to 2pmNew
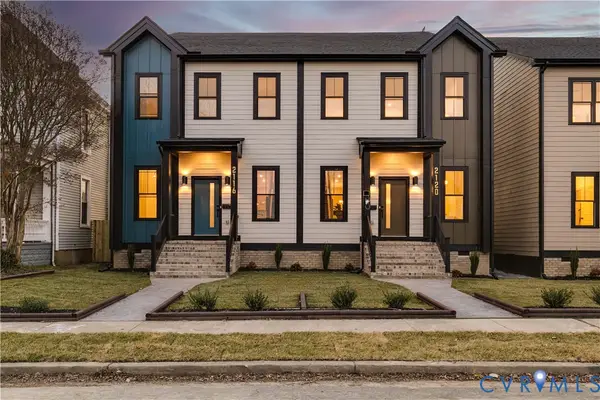 $489,000Active3 beds 3 baths2,113 sq. ft.
$489,000Active3 beds 3 baths2,113 sq. ft.2116 Lamb Avenue, Richmond, VA 23222
MLS# 2601569Listed by: COMPASS - Open Sun, 12 to 2pmNew
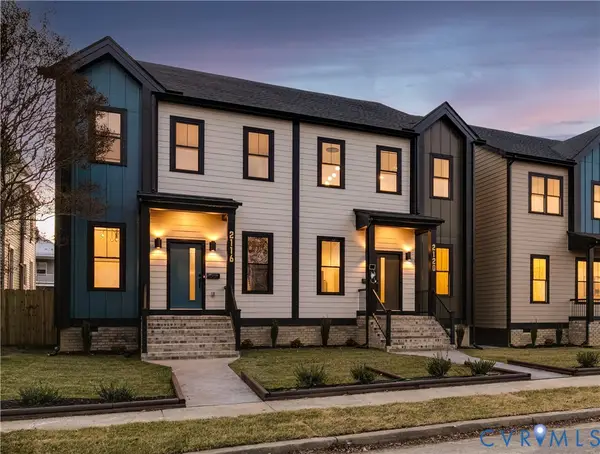 $489,000Active3 beds 3 baths2,113 sq. ft.
$489,000Active3 beds 3 baths2,113 sq. ft.2120 Lamb Avenue, Richmond, VA 23222
MLS# 2601570Listed by: COMPASS - Open Sun, 12 to 2pmNew
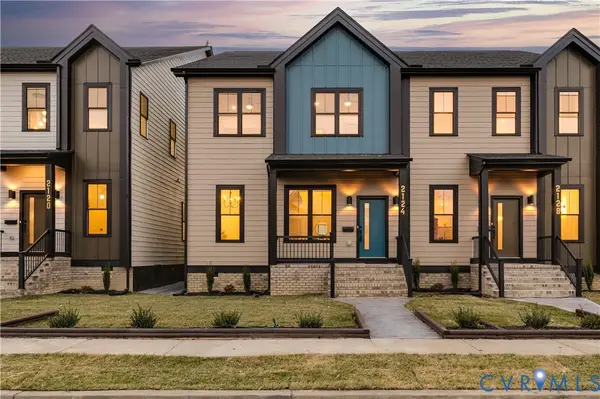 $489,000Active3 beds 3 baths1,931 sq. ft.
$489,000Active3 beds 3 baths1,931 sq. ft.2124 Lamb Avenue, Richmond, VA 23222
MLS# 2601572Listed by: COMPASS - Open Sun, 12 to 2pmNew
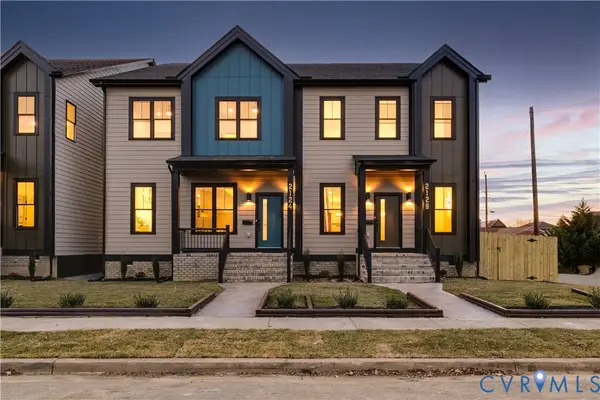 $495,000Active3 beds 3 baths2,113 sq. ft.
$495,000Active3 beds 3 baths2,113 sq. ft.2128 Lamb Avenue, Richmond, VA 23222
MLS# 2601573Listed by: COMPASS - New
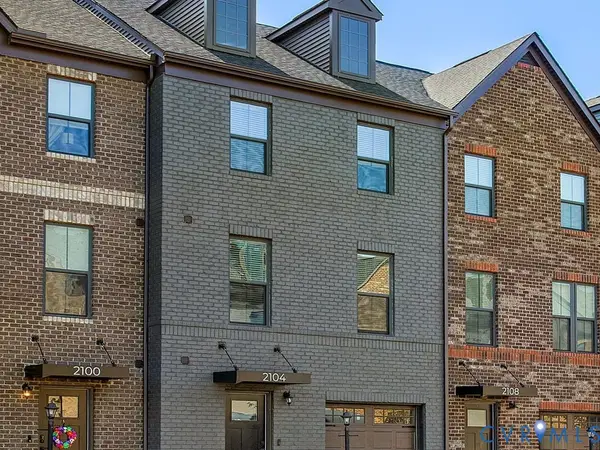 $399,950Active3 beds 4 baths1,960 sq. ft.
$399,950Active3 beds 4 baths1,960 sq. ft.2104 Old Manchester Street, Richmond, VA 23225
MLS# 2602803Listed by: BOONE RESIDENTIAL LLC - New
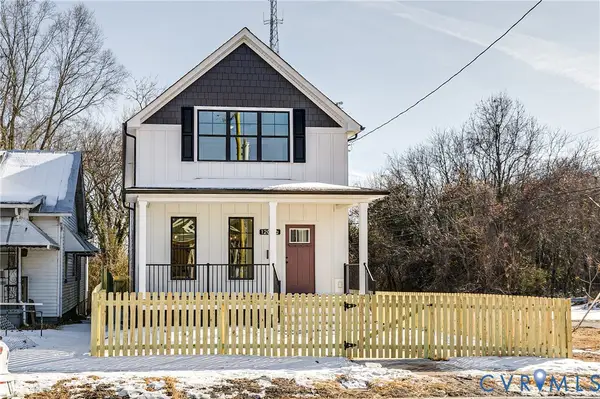 $459,950Active3 beds 3 baths1,815 sq. ft.
$459,950Active3 beds 3 baths1,815 sq. ft.1201 1/2 N 38th Street, Richmond, VA 23223
MLS# 2603098Listed by: HOMETOWN REALTY - Open Sat, 2 to 4pmNew
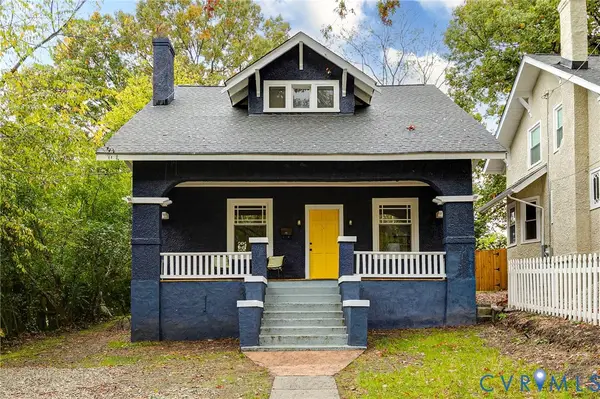 $539,000Active3 beds 3 baths2,203 sq. ft.
$539,000Active3 beds 3 baths2,203 sq. ft.4004 Forest Hill Avenue, Richmond, VA 23225
MLS# 2603312Listed by: THE STEELE GROUP - New
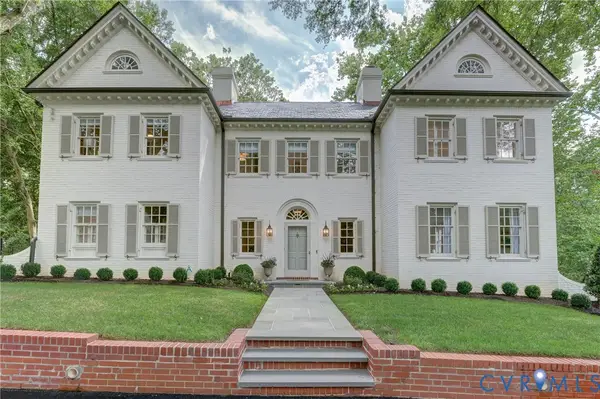 $2,795,000Active4 beds 5 baths4,230 sq. ft.
$2,795,000Active4 beds 5 baths4,230 sq. ft.4803 Pocahontas Avenue, Richmond, VA 23226
MLS# 2602639Listed by: LONG & FOSTER REALTORS - New
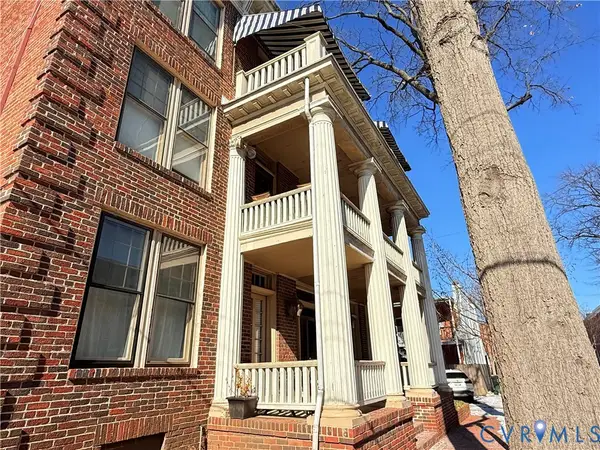 $229,950Active2 beds 1 baths850 sq. ft.
$229,950Active2 beds 1 baths850 sq. ft.306 N Mulberry Street #U2, Richmond, VA 23220
MLS# 2602901Listed by: SMALL & ASSOCIATES

