304 N Rowland Street, Richmond, VA 23220
Local realty services provided by:Better Homes and Gardens Real Estate Base Camp
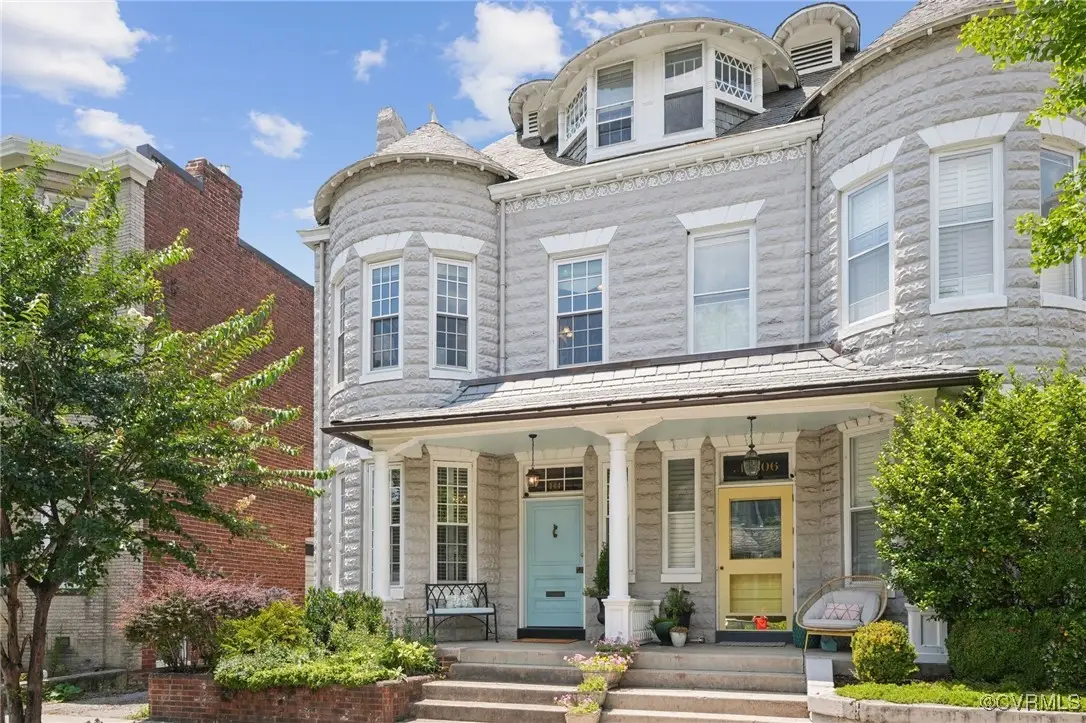
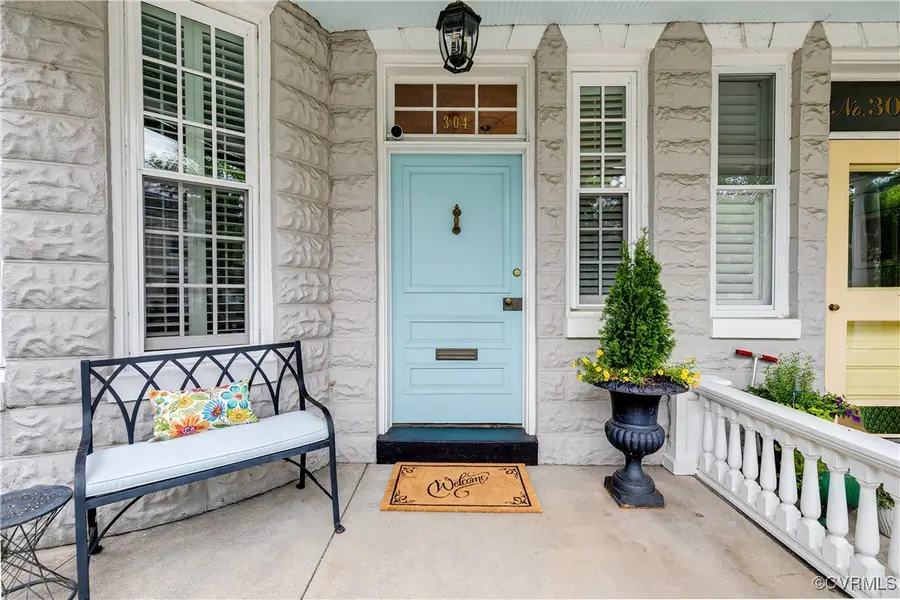
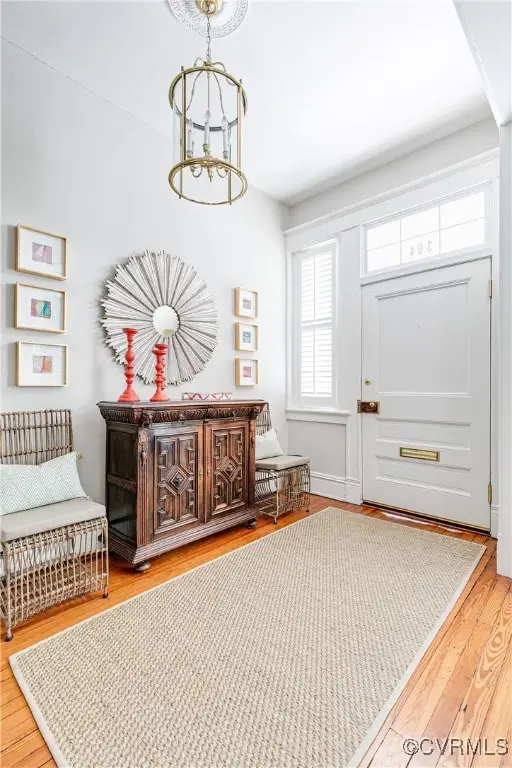
Listed by:melissa savenko
Office:long & foster realtors
MLS#:2516810
Source:RV
Price summary
- Price:$1,295,000
- Price per sq. ft.:$430.95
About this home
STUNNING AND COMPLETELY RENOVATED FAN ROWHOUSE WITH OFF-STREET PARKING! Looking for a move-in ready Fan home with four bedrooms, three and a half bathrooms, a stunning master suite and a SHOW-STOPPER of a kitchen? Look no further, this home is it! The home has been lovingly and meticulously renovated by the current owner. 304 N. Rowland is located on a quiet Fan side street, in between Hanover and Stuart Avenues. The handsome stone exterior and front porch with room to lounge gives it great curb appeal. Enter into a lovely foyer, with the formal living room directly to your left. The living room has a bayfront window, decorative fireplace, and built-in bookshelves with wallpaper accents. The dining room is spacious and holds a table that accommodates eight. Pass through the dining room into the kitchen and WOW! White cabinets stretch all the way to the ceiling and are complimented by a white tile backsplash, stainless steel appliances, and Calcatta Gold marble counters. There is also a bar area with wine fridge, a pantry, and a built-in eating nook. The kitchen flows seamlessly into the family room, which features windows across the entire rear of the home. Access the deck and paver patio for the best of outdoor living. The first floor also includes a lovely powder room and coat closet. Upstairs the second floor features an AMAZING master suite with en suite bathroom featuring an oversized shower, soaking tub, tons of built-ins, and an attached laundry. There is a second bedroom and blue and white tile hall bathroom. The third floor features two additional bedrooms, one of which is currently used as a den, and another shower bathroom, and the separate utility room with built in shelving for great storage. The third floor provides all kinds of options - bedrooms, den, separate offices, craft room - make it your own! You rarely find the combination of quiet side street + LUXURY kitchen and master suite + off-street parking + GENEROUS rear yard in the Fan. You do not want to miss this unicorn!
Contact an agent
Home facts
- Year built:1910
- Listing Id #:2516810
- Added:57 day(s) ago
- Updated:August 14, 2025 at 07:33 AM
Rooms and interior
- Bedrooms:4
- Total bathrooms:4
- Full bathrooms:3
- Half bathrooms:1
- Living area:3,005 sq. ft.
Heating and cooling
- Cooling:Central Air, Electric
- Heating:Electric, Hot Water, Multi Fuel, Natural Gas, Radiators
Structure and exterior
- Roof:Slate
- Year built:1910
- Building area:3,005 sq. ft.
- Lot area:0.07 Acres
Schools
- High school:Thomas Jefferson
- Middle school:Dogwood
- Elementary school:Fox
Utilities
- Water:Public
- Sewer:Public Sewer
Finances and disclosures
- Price:$1,295,000
- Price per sq. ft.:$430.95
- Tax amount:$10,464 (2024)
New listings near 304 N Rowland Street
- New
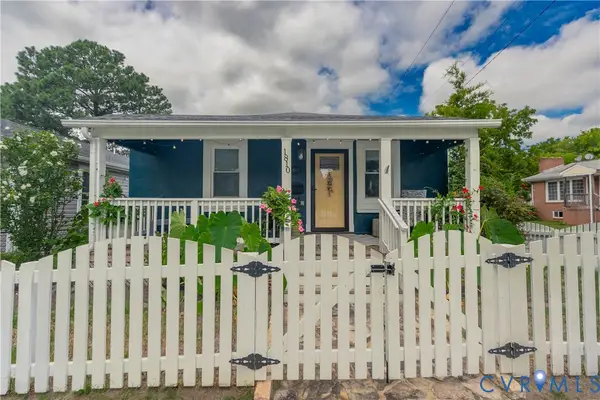 $295,000Active3 beds 1 baths1,740 sq. ft.
$295,000Active3 beds 1 baths1,740 sq. ft.1810 N 20th Street, Richmond, VA 23223
MLS# 2521888Listed by: HOMETOWN REALTY - New
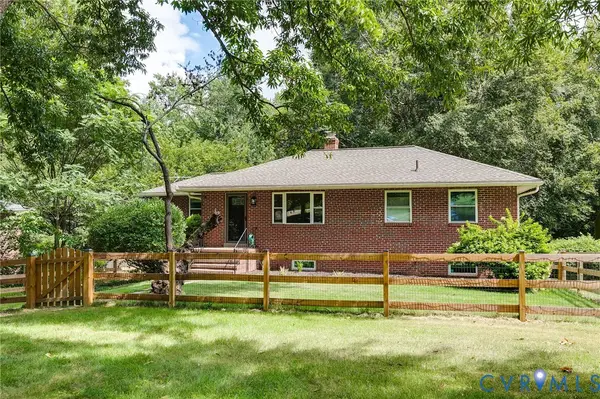 $395,000Active4 beds 2 baths1,966 sq. ft.
$395,000Active4 beds 2 baths1,966 sq. ft.6315 Shadybrook Lane, Richmond, VA 23224
MLS# 2522900Listed by: MSE PROPERTIES - New
 $314,900Active1 beds 2 baths767 sq. ft.
$314,900Active1 beds 2 baths767 sq. ft.56 E Lock Lane #U1, Richmond, VA 23226
MLS# 2521412Listed by: PROVIDENCE HILL REAL ESTATE - Open Sun, 2 to 4pmNew
 $1,200,000Active5 beds 3 baths3,242 sq. ft.
$1,200,000Active5 beds 3 baths3,242 sq. ft.4701 Patterson Avenue, Richmond, VA 23226
MLS# 2522551Listed by: KEETON & CO REAL ESTATE - New
 $185,000Active2 beds 1 baths800 sq. ft.
$185,000Active2 beds 1 baths800 sq. ft.1410 Willis Street, Richmond, VA 23224
MLS# 2522599Listed by: LONG & FOSTER REALTORS - New
 $425,000Active4 beds 3 baths3,054 sq. ft.
$425,000Active4 beds 3 baths3,054 sq. ft.8813 Waxford Road, Richmond, VA 23235
MLS# 2522685Listed by: BHHS PENFED REALTY - New
 $2,895,000Active4 beds 5 baths4,230 sq. ft.
$2,895,000Active4 beds 5 baths4,230 sq. ft.4803 Pocahontas Avenue, Richmond, VA 23226
MLS# 2522693Listed by: LONG & FOSTER REALTORS - New
 $489,995Active3 beds 3 baths1,950 sq. ft.
$489,995Active3 beds 3 baths1,950 sq. ft.11207 Warren View Road, Richmond, VA 23233
MLS# 2522714Listed by: INTEGRITY CHOICE REALTY - New
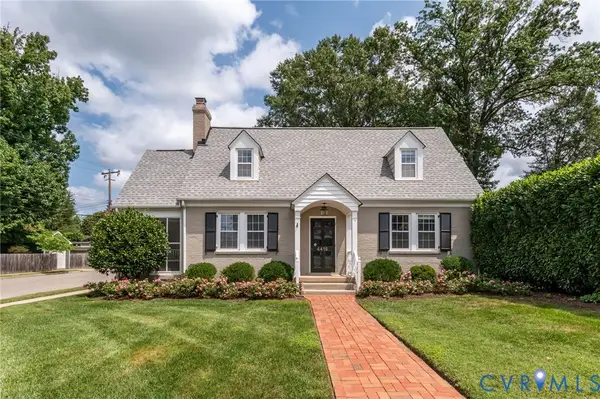 $684,950Active3 beds 2 baths1,636 sq. ft.
$684,950Active3 beds 2 baths1,636 sq. ft.4416 Hanover, Richmond, VA 23221
MLS# 2522774Listed by: SHAHEEN RUTH MARTIN & FONVILLE - New
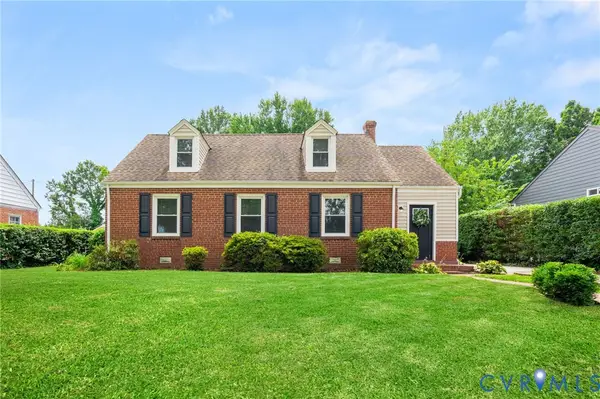 $364,900Active4 beds 2 baths2,118 sq. ft.
$364,900Active4 beds 2 baths2,118 sq. ft.3406 Hazelhurst Avenue, Richmond, VA 23222
MLS# 2522831Listed by: SAMSON PROPERTIES
