3109 Groveland Avenue, Richmond, VA 23222
Local realty services provided by:Better Homes and Gardens Real Estate Base Camp
3109 Groveland Avenue,Richmond, VA 23222
$339,000
- 3 Beds
- 3 Baths
- 1,365 sq. ft.
- Single family
- Active
Listed by:matt jarreau
Office:hometown realty
MLS#:2526223
Source:RV
Price summary
- Price:$339,000
- Price per sq. ft.:$248.35
About this home
Stunning new construction in Richmond’s Northside featuring 3 bedrooms, 2.5 baths and just under 1,400SF. Your new home is loaded with upgrades throughout including 9ft ceilings, engineered hardwoods, recessed lighting, large sunny windows, fenced backyard w/ front picket fence, and off-street parking. Step inside off the large concrete porch to find a nicely sized living room with recessed lighting, engineered hardwoods, and lots of natural light. The dining area sits next to the on-trend kitchen where you’ll enjoy a huge island, higher quality cabinetry with dovetail/soft-close features, granite counters, and SS appliances. A well-appointed powder room and sizable laundry room round out the 1st floor. Upstairs you’ll find 3 spacious bedrooms with hardwood flooring including the primary suite that offers recessed lighting, a walk-in closet, and a full bathroom with tile floors, sleek vanity, and walk-in shower with glass door. The 2 additional bedrooms share a hall bath with tile surround! Great outdoor space with your fully fenced rear yard - lots to love on this one! Expected completion of Mid OCtober!
Contact an agent
Home facts
- Year built:2025
- Listing ID #:2526223
- Added:1 day(s) ago
- Updated:October 08, 2025 at 12:26 PM
Rooms and interior
- Bedrooms:3
- Total bathrooms:3
- Full bathrooms:2
- Half bathrooms:1
- Living area:1,365 sq. ft.
Heating and cooling
- Cooling:Central Air
- Heating:Electric, Heat Pump
Structure and exterior
- Roof:Composition, Shingle
- Year built:2025
- Building area:1,365 sq. ft.
- Lot area:0.05 Acres
Schools
- High school:John Marshall
- Middle school:Henderson
- Elementary school:Barack Obama
Utilities
- Water:Public
- Sewer:Public Sewer
Finances and disclosures
- Price:$339,000
- Price per sq. ft.:$248.35
- Tax amount:$672 (2025)
New listings near 3109 Groveland Avenue
- New
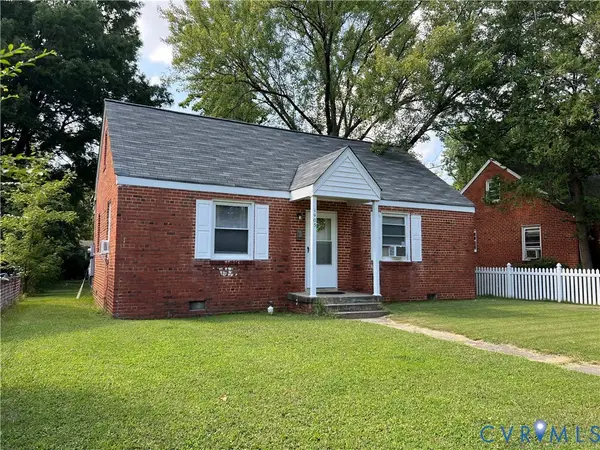 $165,000Active3 beds 1 baths1,181 sq. ft.
$165,000Active3 beds 1 baths1,181 sq. ft.1405 Silver Avenue, Richmond, VA 23224
MLS# 2527640Listed by: HOMETOWN REALTY - New
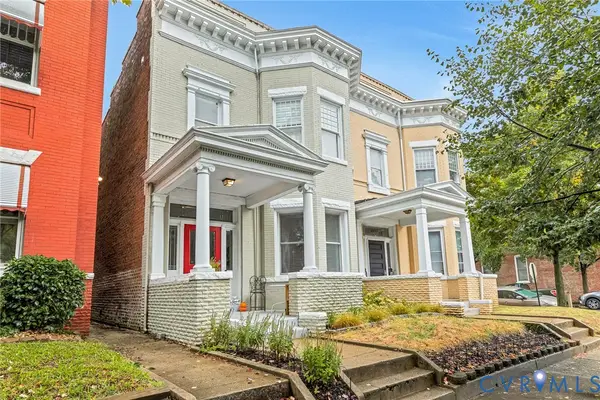 $474,950Active2 beds 2 baths1,432 sq. ft.
$474,950Active2 beds 2 baths1,432 sq. ft.2302 W Grace Street #A, Richmond, VA 23220
MLS# 2526300Listed by: HOMETOWN REALTY - New
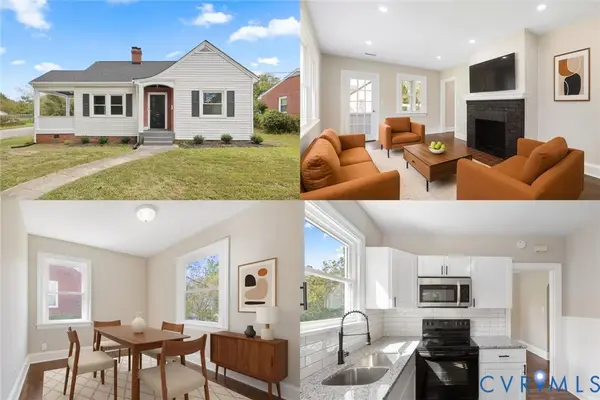 $250,000Active3 beds 1 baths918 sq. ft.
$250,000Active3 beds 1 baths918 sq. ft.1911 Newman Road, Richmond, VA 23231
MLS# 2526724Listed by: KELLER WILLIAMS REALTY - New
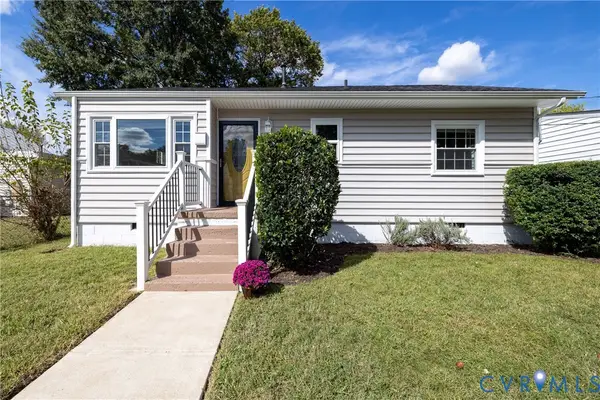 $290,000Active3 beds 1 baths986 sq. ft.
$290,000Active3 beds 1 baths986 sq. ft.1306 N 35th Street, Richmond, VA 23223
MLS# 2528119Listed by: NAPIER REALTORS ERA - Coming Soon
 $725,000Coming Soon3 beds 3 baths
$725,000Coming Soon3 beds 3 baths1516 Greycourt Ave, RICHMOND, VA 23227
MLS# VARC2000772Listed by: BERKSHIRE HATHAWAY HOMESERVICES PENFED REALTY - New
 $345,000Active2 beds 1 baths1,133 sq. ft.
$345,000Active2 beds 1 baths1,133 sq. ft.306 N 26th Street #U208, Richmond, VA 23223
MLS# 2527367Listed by: SWELL REAL ESTATE CO - New
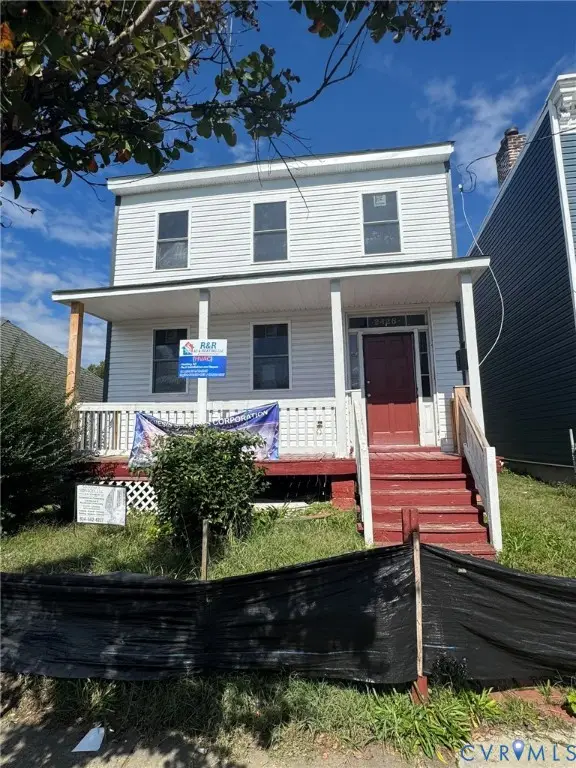 $319,950Active3 beds 3 baths1,933 sq. ft.
$319,950Active3 beds 3 baths1,933 sq. ft.2426 Venable Street, Richmond, VA 23223
MLS# 2528285Listed by: REAL BROKER LLC - New
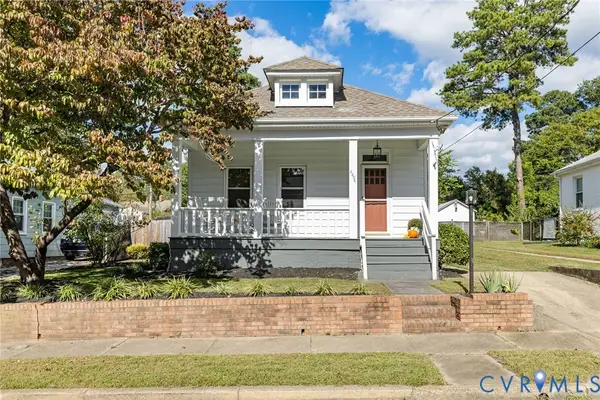 $389,000Active2 beds 1 baths1,067 sq. ft.
$389,000Active2 beds 1 baths1,067 sq. ft.6306 Hanover Avenue, Richmond, VA 23226
MLS# 2528228Listed by: LONG & FOSTER REALTORS - New
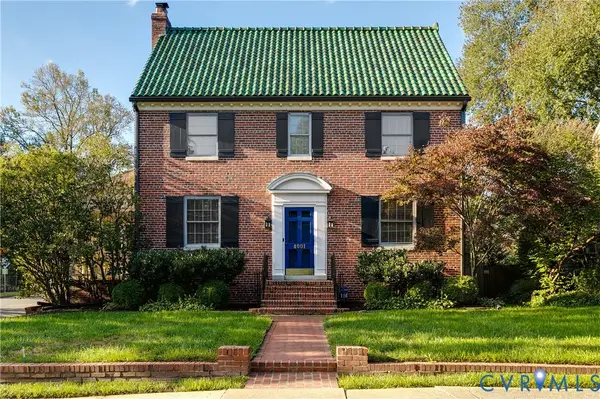 $895,000Active3 beds 3 baths2,505 sq. ft.
$895,000Active3 beds 3 baths2,505 sq. ft.4001 Stuart Avenue, Richmond, VA 23221
MLS# 2527187Listed by: LONG & FOSTER REALTORS
