312 N Hamilton Street, Richmond, VA 23221
Local realty services provided by:Better Homes and Gardens Real Estate Native American Group
Listed by:ernie chamberlain
Office:hometown realty
MLS#:2529741
Source:RV
Price summary
- Price:$649,950
- Price per sq. ft.:$291.33
- Monthly HOA dues:$125
About this home
Experience modern city living at its finest in this newly built 3-bedroom, 3.5-bath home offering over 2,300 square feet of thoughtfully designed space in one of Richmond’s most sought-after neighborhoods. Just minutes from Carytown, Scott’s Addition, and the Museum District, you’ll be perfectly positioned to enjoy the city’s best restaurants, boutiques, and entertainment spots! Inside, tall ceilings, abundant natural light, and high-end finishes set the tone. The open main level features a spacious living area with a custom-tiled fireplace that flows into a generous dining space and a stunning kitchen. With Quartz countertops, a waterfall island accented by pendant lighting, soft-close dovetail cabinetry, a designer tile backsplash, and premium Café stainless steel appliances, this kitchen is both stylish and functional. From here, step outside to your private patio with attached storage — perfect for bikes, gardening gear, or tools. Upstairs, you’ll find two spacious ensuite bedrooms. The front suite offers great closet space and a beautifully finished bath with Quartz vanity and a tile-surround tub/shower. The rear suite boasts a walk-in closet, dual Quartz vanity, frameless glass shower with built-in bench, and a private balcony for morning coffee or evening wind-downs. The third floor provides great flexibility — a loft-style bonus room ideal for a home office, media room, or lounge — plus access to a covered balcony. A third bedroom with ample closet space and another full bath complete this level. With off-street parking, modern design, and an unbeatable location, this home combines luxury, functionality, and the best of city living in one exceptional package.
Contact an agent
Home facts
- Year built:2025
- Listing ID #:2529741
- Added:46 day(s) ago
- Updated:November 02, 2025 at 03:32 PM
Rooms and interior
- Bedrooms:3
- Total bathrooms:4
- Full bathrooms:3
- Half bathrooms:1
- Living area:2,231 sq. ft.
Heating and cooling
- Cooling:Heat Pump, Zoned
- Heating:Electric, Forced Air, Heat Pump, Natural Gas, Zoned
Structure and exterior
- Roof:Pitched, Rubber
- Year built:2025
- Building area:2,231 sq. ft.
- Lot area:0.03 Acres
Schools
- High school:Thomas Jefferson
- Middle school:Albert Hill
- Elementary school:Munford
Utilities
- Water:Public
- Sewer:Public Sewer
Finances and disclosures
- Price:$649,950
- Price per sq. ft.:$291.33
- Tax amount:$1,200 (2025)
New listings near 312 N Hamilton Street
- New
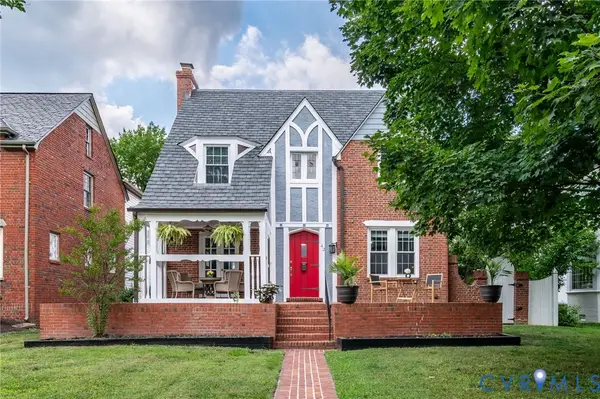 $1,199,999Active5 beds 5 baths2,925 sq. ft.
$1,199,999Active5 beds 5 baths2,925 sq. ft.42 Willway Avenue, Richmond, VA 23226
MLS# 2529794Listed by: VIRGINIA CAPITAL REALTY - New
 $343,000Active3 beds 1 baths1,083 sq. ft.
$343,000Active3 beds 1 baths1,083 sq. ft.1716 Maple Shade Lane, Richmond, VA 23227
MLS# 2530487Listed by: L W LANTZ & COMPANY REALTY LLC - New
 $266,000Active3 beds 1 baths1,244 sq. ft.
$266,000Active3 beds 1 baths1,244 sq. ft.2112 Gordon Avenue, Richmond, VA 23224
MLS# 2528616Listed by: EXP REALTY LLC - New
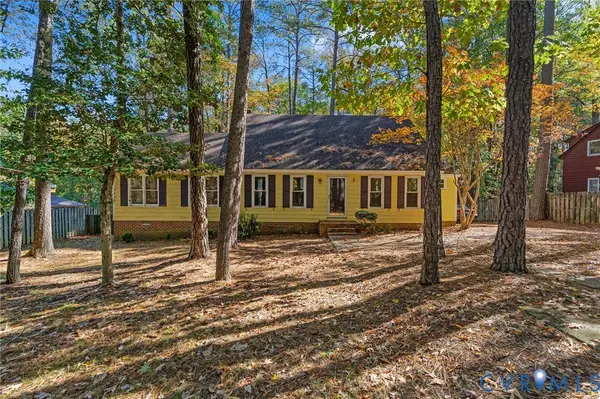 $440,000Active2 beds 2 baths2,032 sq. ft.
$440,000Active2 beds 2 baths2,032 sq. ft.2607 Lansdale Road, Richmond, VA 23225
MLS# 2530170Listed by: REAL BROKER LLC - New
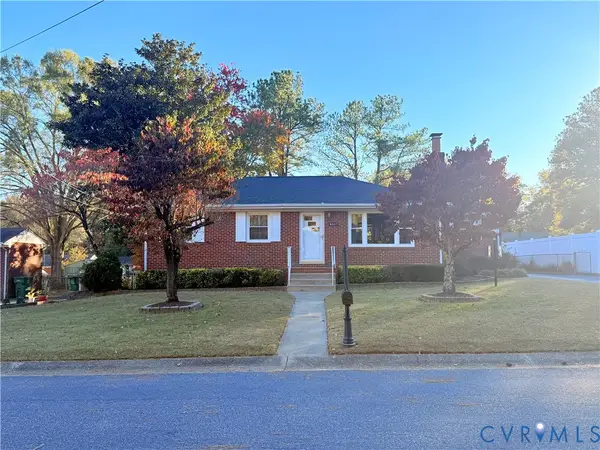 $339,000Active3 beds 2 baths1,152 sq. ft.
$339,000Active3 beds 2 baths1,152 sq. ft.4207 Narbeth Avenue, Richmond, VA 23234
MLS# 2530461Listed by: 1ST CLASS REAL ESTATE RVA - Open Sun, 11am to 1pmNew
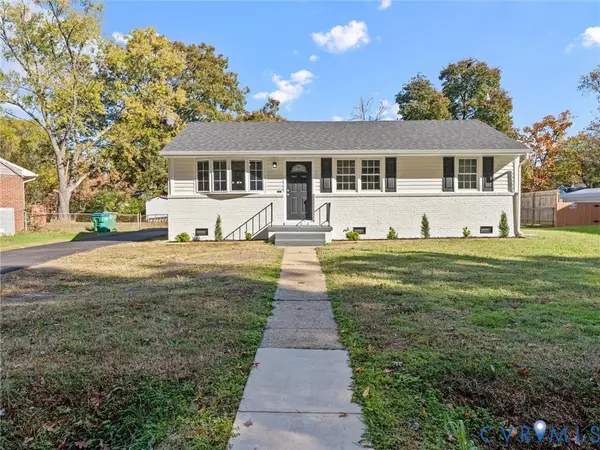 $339,500Active4 beds 2 baths1,399 sq. ft.
$339,500Active4 beds 2 baths1,399 sq. ft.5018 Burtwood Lane, Richmond, VA 23224
MLS# 2530486Listed by: SAMSON PROPERTIES - New
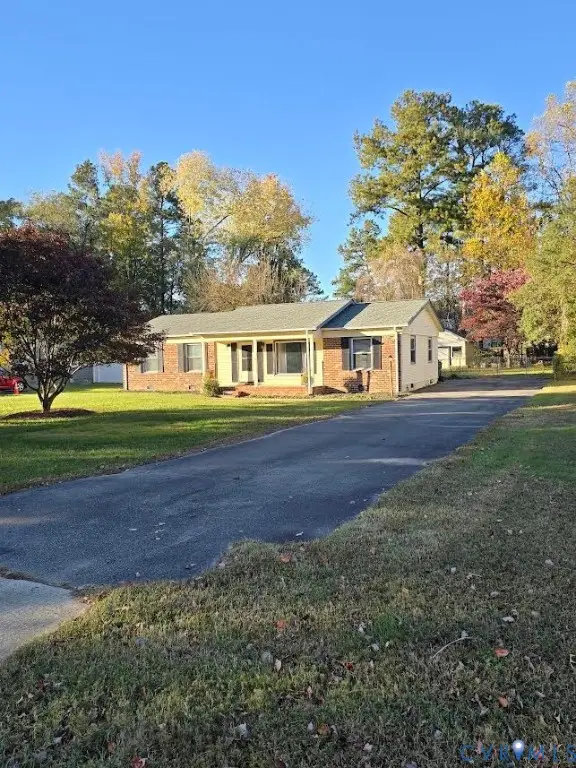 $295,000Active3 beds 2 baths1,300 sq. ft.
$295,000Active3 beds 2 baths1,300 sq. ft.1420 Northbury Avenue, Richmond, VA 23231
MLS# 2530363Listed by: LONG & FOSTER REALTORS - New
 $474,950Active4 beds 3 baths2,000 sq. ft.
$474,950Active4 beds 3 baths2,000 sq. ft.1230 N 36th Street, Richmond, VA 23223
MLS# 2527659Listed by: REAL BROKER LLC - New
 $405,000Active4 beds 3 baths1,690 sq. ft.
$405,000Active4 beds 3 baths1,690 sq. ft.1114 N 23rd Street, Richmond, VA 23223
MLS# 2527297Listed by: LEE CONNER REALTY & ASSOC. LLC - New
 $450,000Active4 beds 3 baths2,036 sq. ft.
$450,000Active4 beds 3 baths2,036 sq. ft.606 Cheatwood Avenue, Richmond, VA 23222
MLS# 2530197Listed by: WEICHERT BROCKWELL & ASSOCIATE
