3201 Kensington Avenue, Richmond, VA 23221
Local realty services provided by:Better Homes and Gardens Real Estate Base Camp
3201 Kensington Avenue,Richmond, VA 23221
$1,125,000
- 4 Beds
- 3 Baths
- 3,189 sq. ft.
- Single family
- Pending
Listed by:stephen wesson
Office:long & foster realtors
MLS#:2510894
Source:RV
Price summary
- Price:$1,125,000
- Price per sq. ft.:$352.78
About this home
3201 Kensington Avenue is a classic 1921 Colonial Revival home situated in Richmond's historic Museum District. This stately residence combines timeless elegance with modern comfort across four spacious levels. The home features a beautifully restored front porch with Doric columns, formal living and dining rooms with soaring ceilings and intricate millwork, a cozy family room/sunroom with built-ins, and a private rear patio. Upstairs, there are three generous bedrooms and two renovated baths, including a serene primary suite with a large walk-in-closet! The finished third floor offers flexible space ideal for a fourth bedroom, home office, or studio. The full basement provides additional living space, ample storage, secondary laundry hookups, a workshop with a walkout door to the backyard, and potential for future expansion. Corner lot on Kensington & Cleveland coupled with two inviting outdoor living spaces and a detached 1.5-car garage make this a rare gem in a spectacular location! Home is located just steps from local shops, restaurants, and museums, including the Virginia Museum of Fine Arts. This home was on the 2022 Museum District Mother's Day House & Garden Tour.
Contact an agent
Home facts
- Year built:1921
- Listing ID #:2510894
- Added:137 day(s) ago
- Updated:October 02, 2025 at 07:34 AM
Rooms and interior
- Bedrooms:4
- Total bathrooms:3
- Full bathrooms:2
- Half bathrooms:1
- Living area:3,189 sq. ft.
Heating and cooling
- Cooling:Electric, Zoned
- Heating:Electric, Radiators, Zoned
Structure and exterior
- Roof:Pitched
- Year built:1921
- Building area:3,189 sq. ft.
- Lot area:0.08 Acres
Schools
- High school:Thomas Jefferson
- Middle school:Albert Hill
- Elementary school:Lois-Harrison Jones
Utilities
- Water:Public
- Sewer:Public Sewer
Finances and disclosures
- Price:$1,125,000
- Price per sq. ft.:$352.78
- Tax amount:$8,844 (2025)
New listings near 3201 Kensington Avenue
- New
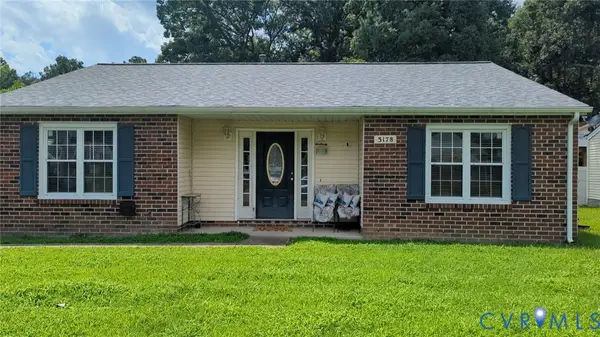 $285,000Active3 beds 2 baths1,315 sq. ft.
$285,000Active3 beds 2 baths1,315 sq. ft.3178 Zion Street, Richmond, VA 23234
MLS# 2525842Listed by: JOYNER FINE PROPERTIES - New
 $489,950Active5 beds 2 baths2,104 sq. ft.
$489,950Active5 beds 2 baths2,104 sq. ft.2916 Montrose Avenue, Richmond, VA 23222
MLS# 2526211Listed by: HOMETOWN REALTY - New
 $200,000Active3 beds 1 baths960 sq. ft.
$200,000Active3 beds 1 baths960 sq. ft.1816 Carlisle Avenue, Richmond, VA 23231
MLS# 2526942Listed by: EXP REALTY LLC - New
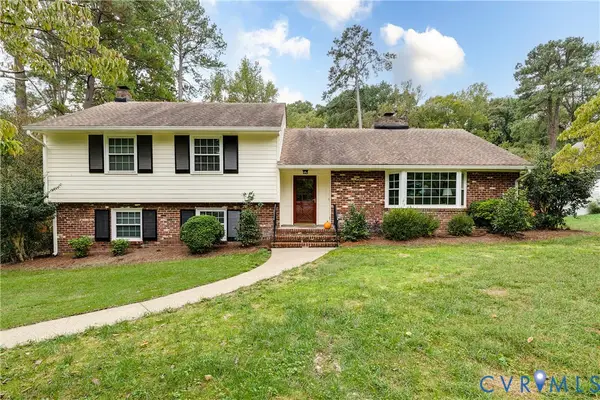 $560,000Active4 beds 2 baths2,682 sq. ft.
$560,000Active4 beds 2 baths2,682 sq. ft.8321 W Weyburn Road, Richmond, VA 23235
MLS# 2527580Listed by: NEUMANN & DUNN REAL ESTATE - New
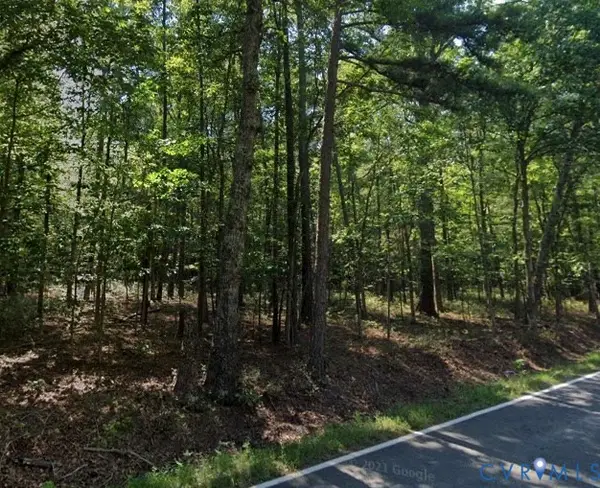 $375,000Active8.3 Acres
$375,000Active8.3 Acres1185 Cardinal Crest Terrace, Midlothian, VA 23113
MLS# 2527391Listed by: FATHOM REALTY VIRGINIA - New
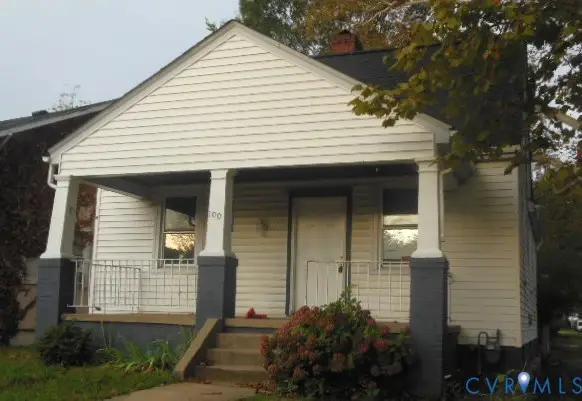 $289,000Active3 beds 1 baths1,545 sq. ft.
$289,000Active3 beds 1 baths1,545 sq. ft.100 E Broad Rock Road, Richmond, VA 23224
MLS# 2527585Listed by: EXP REALTY LLC 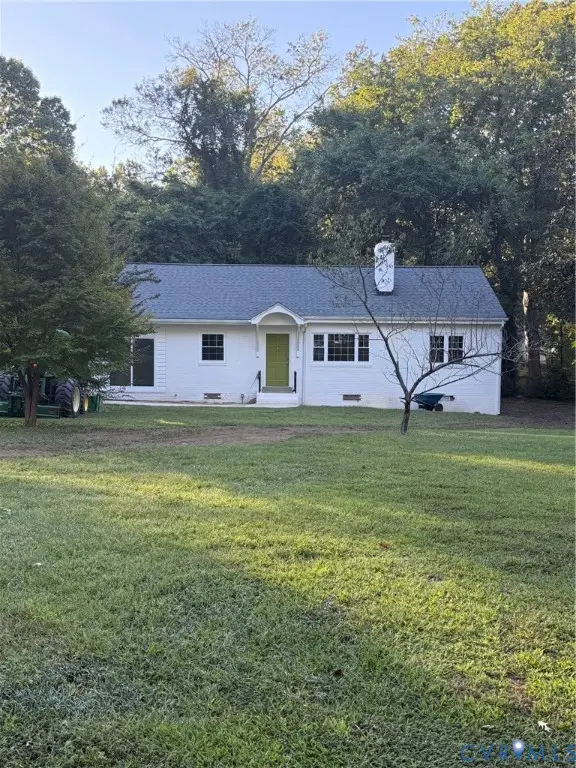 $450,000Pending3 beds 2 baths1,372 sq. ft.
$450,000Pending3 beds 2 baths1,372 sq. ft.3828 Arklow Road, Richmond, VA 23235
MLS# 2527680Listed by: NAPIER REALTORS ERA- New
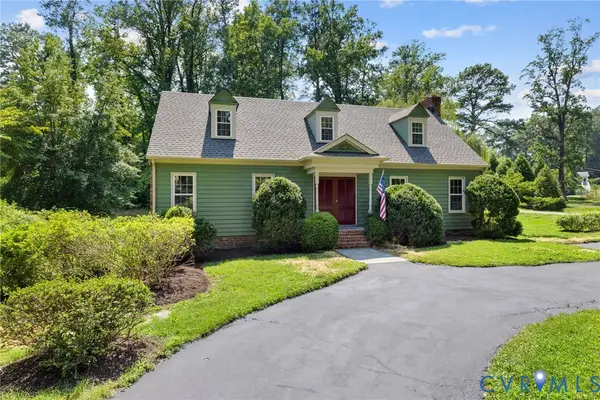 $649,950Active4 beds 4 baths2,443 sq. ft.
$649,950Active4 beds 4 baths2,443 sq. ft.7529 Rockfalls Drive, Richmond, VA 23225
MLS# 2527333Listed by: JOYNER FINE PROPERTIES - New
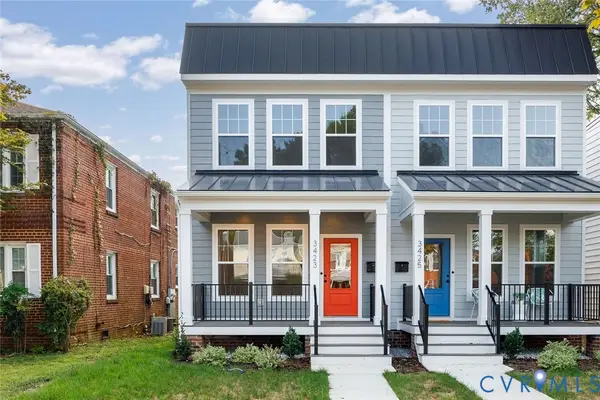 $834,950Active3 beds 3 baths2,184 sq. ft.
$834,950Active3 beds 3 baths2,184 sq. ft.3423 Stuart Avenue, Richmond, VA 23221
MLS# 2515213Listed by: REAL BROKER LLC - New
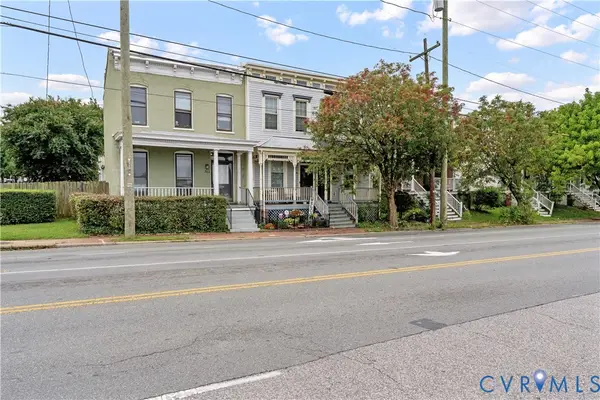 $340,000Active2 beds 3 baths1,316 sq. ft.
$340,000Active2 beds 3 baths1,316 sq. ft.705 1/2 W Leigh Street, Richmond, VA 23220
MLS# 2526920Listed by: COVENANT REALTY-REAL BROKER
