3302 Tuxedo Boulevard, Richmond, VA 23223
Local realty services provided by:Better Homes and Gardens Real Estate Native American Group
3302 Tuxedo Boulevard,Richmond, VA 23223
$339,000
- 3 Beds
- 3 Baths
- 1,504 sq. ft.
- Single family
- Pending
Listed by: calvin basemore
Office: icon realty group
MLS#:2526700
Source:RV
Price summary
- Price:$339,000
- Price per sq. ft.:$225.4
About this home
Luxury Finishes, a Fully Fenced Backyard, and Modern Comfort Throughout — 3302 Tuxedo Blvd Has It All.
Step into a home packed with high-end details: marble floors in the primary bathroom, porcelain tile, crown molding, chair railing, granite countertops, stainless steel appliances, and custom cabinetry. The open-concept main level showcases waterproof LVP flooring, bright living and dining spaces, and thoughtful trim work that elevates every room.Upstairs, the primary suite offers a peaceful retreat with a walk-in closet, remote ceiling fan, and a spa-inspired marble bathroom with a double vanity. Two additional bedrooms provide flexible space for family, guests, or a home office.Outside, enjoy your fully fenced backyard oasis — complete with a rear deck and custom storage shed — ideal for gatherings, pets, or simply unwinding in your own private outdoor space. Minutes From the Best of Church Hill Located just minutes from Church Hill’s top destinations — Grisette, Alewife, Emerald Lounge, Union Market, and nearby parks — this home offers the perfect balance of modern convenience and historic neighborhood charm. Quick access to I-64 and downtown makes everyday life even easier.
3302 Tuxedo isn’t just upgraded — it’s designed for the way you want to live.
Contact an agent
Home facts
- Year built:2025
- Listing ID #:2526700
- Added:90 day(s) ago
- Updated:December 18, 2025 at 08:37 AM
Rooms and interior
- Bedrooms:3
- Total bathrooms:3
- Full bathrooms:2
- Half bathrooms:1
- Living area:1,504 sq. ft.
Heating and cooling
- Cooling:Central Air, Electric
- Heating:Electric, Hot Water
Structure and exterior
- Roof:Asphalt
- Year built:2025
- Building area:1,504 sq. ft.
- Lot area:0.11 Acres
Schools
- High school:Armstrong
- Middle school:Martin Luther King Jr.
- Elementary school:Henry L. Marsh III
Utilities
- Water:Public
- Sewer:Public Sewer
Finances and disclosures
- Price:$339,000
- Price per sq. ft.:$225.4
New listings near 3302 Tuxedo Boulevard
- New
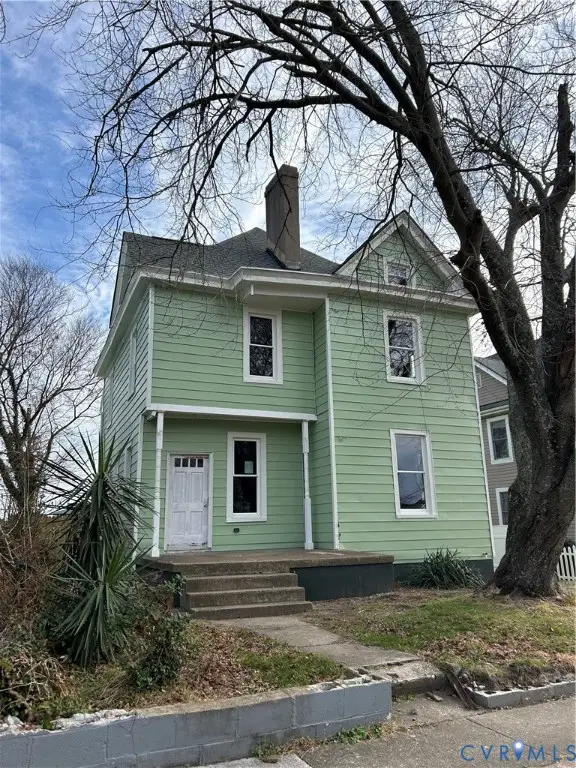 $249,950Active3 beds 3 baths1,543 sq. ft.
$249,950Active3 beds 3 baths1,543 sq. ft.1907 Rose Avenue, Richmond, VA 23222
MLS# 2533348Listed by: LONG & FOSTER REALTORS - New
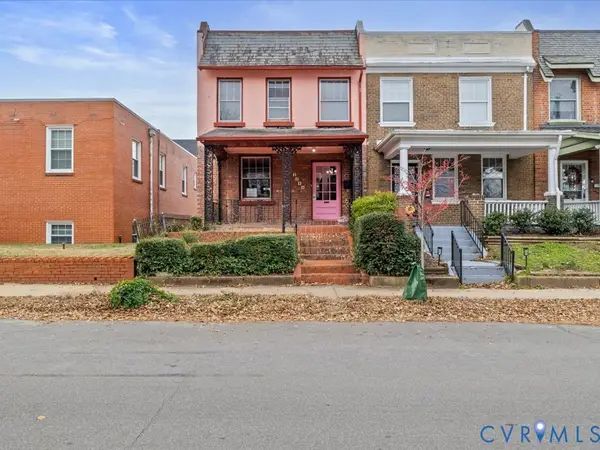 $299,950Active2 beds 2 baths1,146 sq. ft.
$299,950Active2 beds 2 baths1,146 sq. ft.2309 Idlewood Avenue, Richmond, VA 23220
MLS# 2533393Listed by: THE DUNIVAN CO, INC - New
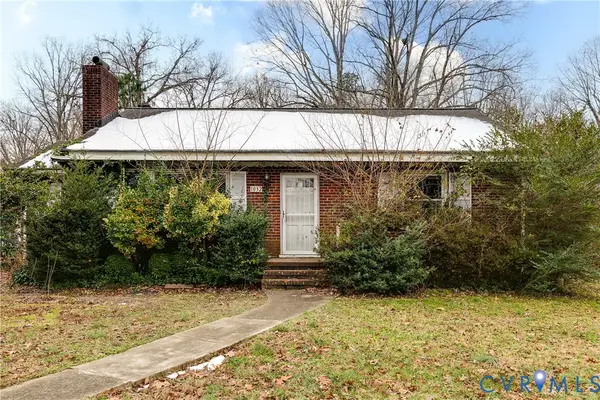 $195,000Active3 beds 1 baths1,352 sq. ft.
$195,000Active3 beds 1 baths1,352 sq. ft.1032 Circlewood Drive, Richmond, VA 23224
MLS# 2533106Listed by: PROVIDENCE HILL REAL ESTATE - New
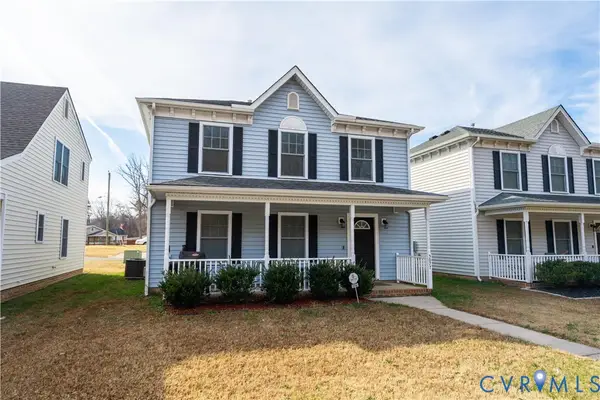 $289,950Active3 beds 3 baths1,456 sq. ft.
$289,950Active3 beds 3 baths1,456 sq. ft.5077 Warwick Road, Richmond, VA 23224
MLS# 2533340Listed by: COMPASS 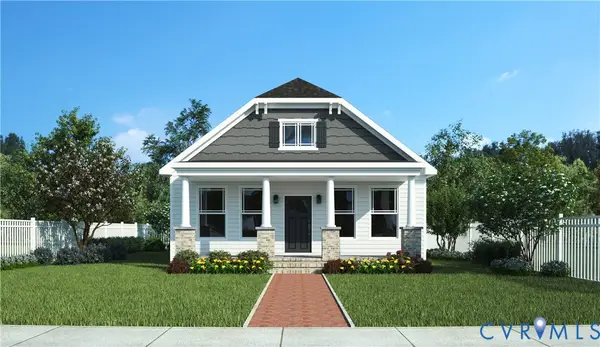 $355,000Pending3 beds 2 baths1,492 sq. ft.
$355,000Pending3 beds 2 baths1,492 sq. ft.2321 Overby Bend Road, Richmond, VA 23222
MLS# 2533371Listed by: ICON REALTY GROUP- New
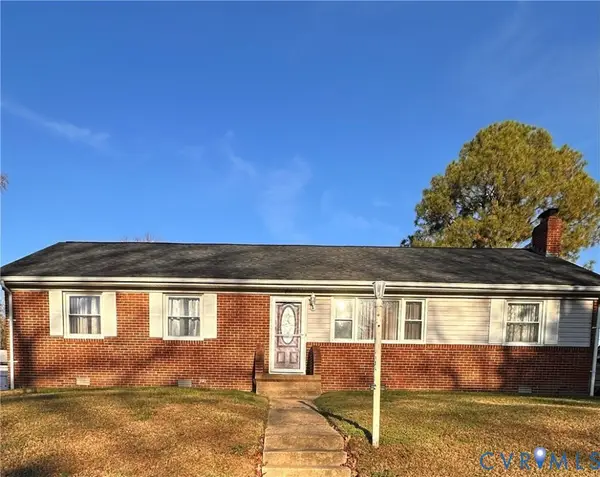 $289,500Active3 beds 2 baths1,508 sq. ft.
$289,500Active3 beds 2 baths1,508 sq. ft.4018 Norborne Road, Ampthill, VA 23234
MLS# 2532416Listed by: ICON REALTY GROUP - Open Sat, 1 to 3pmNew
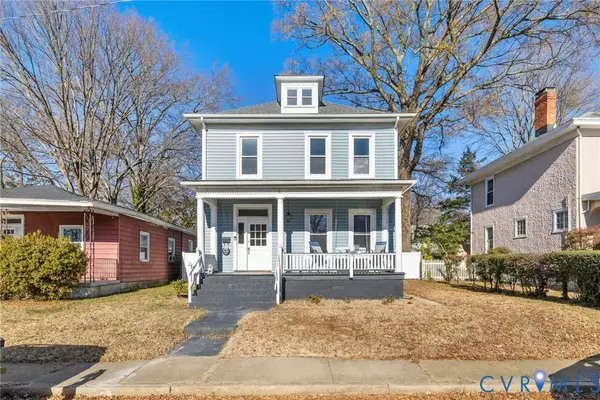 $460,000Active4 beds 3 baths1,768 sq. ft.
$460,000Active4 beds 3 baths1,768 sq. ft.704 Northside Avenue, Henrico, VA 23222
MLS# 2532692Listed by: LONG & FOSTER REALTORS - Open Fri, 4 to 6pmNew
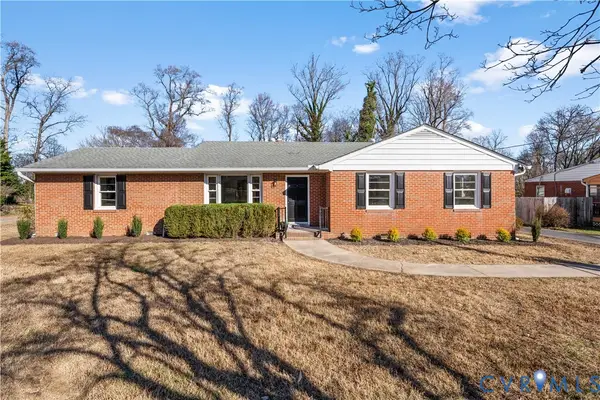 $349,900Active4 beds 3 baths1,664 sq. ft.
$349,900Active4 beds 3 baths1,664 sq. ft.4605 Olney Drive, Richmond, VA 23222
MLS# 2533208Listed by: RIVER CITY ELITE PROPERTIES - REAL BROKER 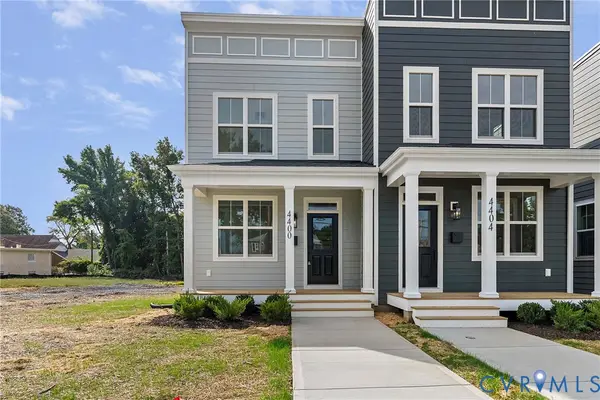 $335,000Pending3 beds 3 baths1,536 sq. ft.
$335,000Pending3 beds 3 baths1,536 sq. ft.4400 North Avenue, Richmond, VA 23222
MLS# 2533293Listed by: SHAHEEN RUTH MARTIN & FONVILLE- Open Sat, 1 to 3pmNew
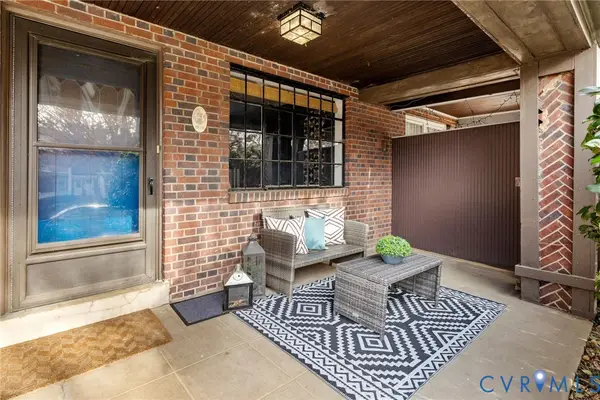 $575,000Active3 beds 2 baths1,938 sq. ft.
$575,000Active3 beds 2 baths1,938 sq. ft.3502 Hanover Avenue, Richmond, VA 23221
MLS# 2533215Listed by: MAISON REAL ESTATE BOUTIQUE
