3304 Loxley Road, Richmond, VA 23227
Local realty services provided by:Better Homes and Gardens Real Estate Native American Group
3304 Loxley Road,Richmond, VA 23227
$1,099,000
- 5 Beds
- 5 Baths
- 3,520 sq. ft.
- Single family
- Pending
Listed by: anna hubbard
Office: diamond realty, ltd.
MLS#:2526196
Source:RV
Price summary
- Price:$1,099,000
- Price per sq. ft.:$312.22
About this home
One-of-a-kind, over 3,500 sq. ft. Sherwood Park home features 5 bedrooms and 4.5 baths, plus a three-car finished garage and a finished basement with movie room and twin laundry. One of the prettiest homes in all of Northside, this home is flooded with natural light from 21 glass doors and more than 30 windows. The white-washed brick and arched lattice entry, provides an elegant cottage feel. The first-floor family room with built-ins, Kohler jetted bath, and office also can function as an optional main-level primary suite with large walk-in closet, while the second-floor primary offers custom built-ins and generous closet space. Elegant entertaining spaces include a living room with windows on 3 sides, masonry wood fireplace, large plaster crown molding, and French doors to a slate sunroom with columned arches, as well as a formal dining room open to the kitchen.
The three-car garage (756 sq ft) with a columned arched portico across the front is finished and includes separate HVAC, and walk-up attic storage. Outdoor living shines on the large brick patio with a wisteria-covered trellis, and fountain—perfect for entertaining.
Ideally located in Northside, a short walk to Veritas School and many of the city’s best restaurants and attractions. A real beauty that has been meticulously updated, improved and maintained.
Contact an agent
Home facts
- Year built:1936
- Listing ID #:2526196
- Added:84 day(s) ago
- Updated:December 18, 2025 at 08:37 AM
Rooms and interior
- Bedrooms:5
- Total bathrooms:5
- Full bathrooms:4
- Half bathrooms:1
- Living area:3,520 sq. ft.
Heating and cooling
- Cooling:Attic Fan, Central Air, Zoned
- Heating:Natural Gas, Radiators, Zoned
Structure and exterior
- Roof:Slate
- Year built:1936
- Building area:3,520 sq. ft.
- Lot area:0.4 Acres
Schools
- High school:John Marshall
- Middle school:Henderson
- Elementary school:Holton
Utilities
- Water:Public
- Sewer:Public Sewer
Finances and disclosures
- Price:$1,099,000
- Price per sq. ft.:$312.22
- Tax amount:$6,420 (2025)
New listings near 3304 Loxley Road
- New
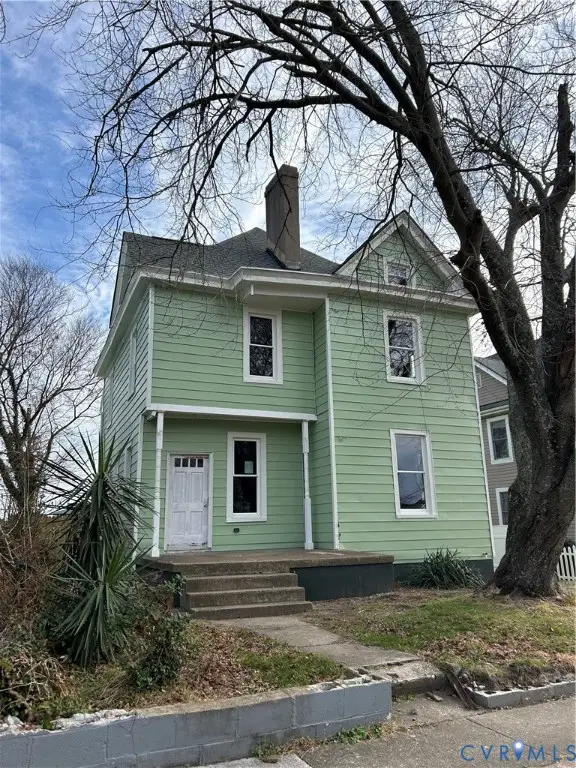 $249,950Active3 beds 3 baths1,543 sq. ft.
$249,950Active3 beds 3 baths1,543 sq. ft.1907 Rose Avenue, Richmond, VA 23222
MLS# 2533348Listed by: LONG & FOSTER REALTORS - New
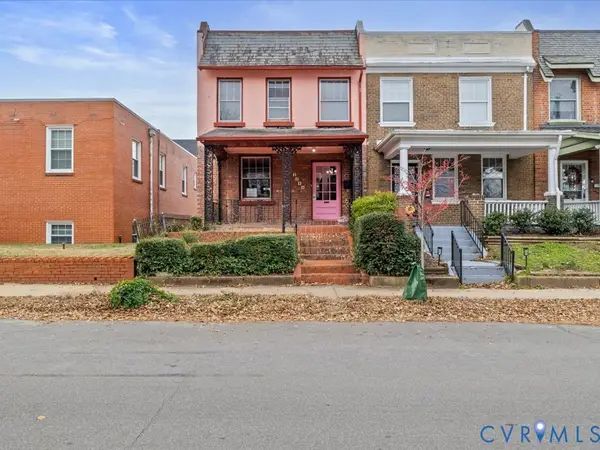 $299,950Active2 beds 2 baths1,146 sq. ft.
$299,950Active2 beds 2 baths1,146 sq. ft.2309 Idlewood Avenue, Richmond, VA 23220
MLS# 2533393Listed by: THE DUNIVAN CO, INC - New
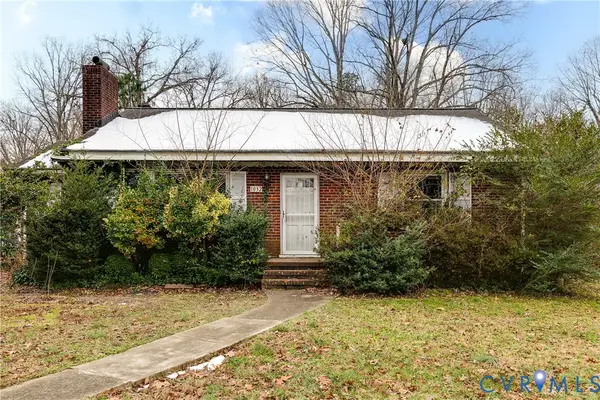 $195,000Active3 beds 1 baths1,352 sq. ft.
$195,000Active3 beds 1 baths1,352 sq. ft.1032 Circlewood Drive, Richmond, VA 23224
MLS# 2533106Listed by: PROVIDENCE HILL REAL ESTATE - New
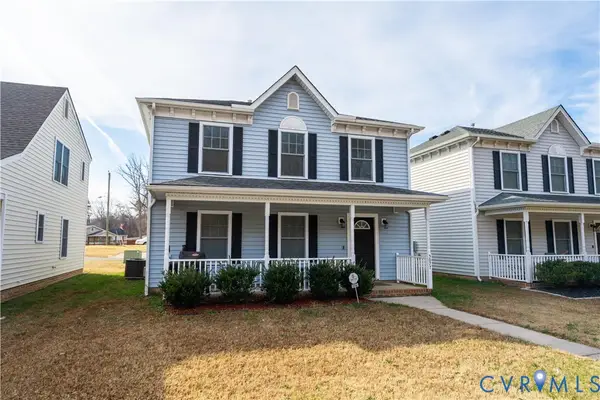 $289,950Active3 beds 3 baths1,456 sq. ft.
$289,950Active3 beds 3 baths1,456 sq. ft.5077 Warwick Road, Richmond, VA 23224
MLS# 2533340Listed by: COMPASS 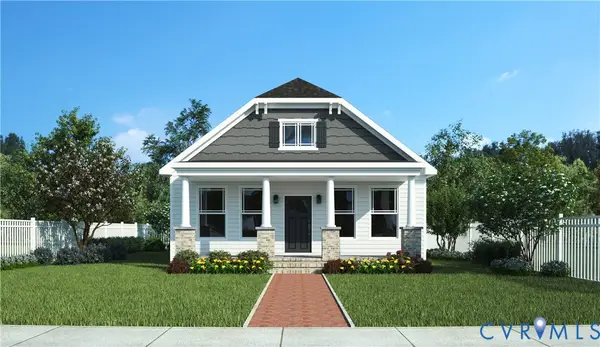 $355,000Pending3 beds 2 baths1,492 sq. ft.
$355,000Pending3 beds 2 baths1,492 sq. ft.2321 Overby Bend Road, Richmond, VA 23222
MLS# 2533371Listed by: ICON REALTY GROUP- New
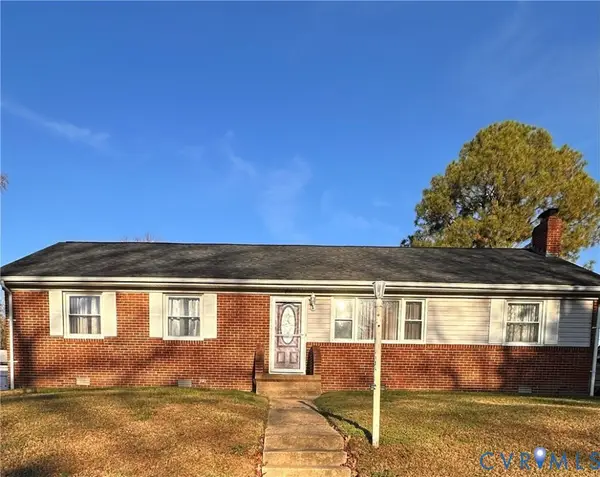 $289,500Active3 beds 2 baths1,508 sq. ft.
$289,500Active3 beds 2 baths1,508 sq. ft.4018 Norborne Road, Ampthill, VA 23234
MLS# 2532416Listed by: ICON REALTY GROUP - Open Sat, 1 to 3pmNew
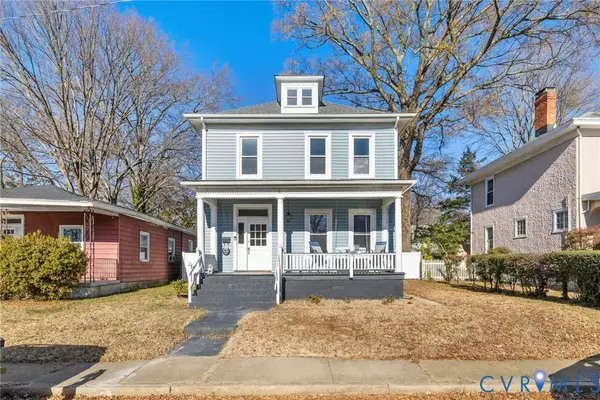 $460,000Active4 beds 3 baths1,768 sq. ft.
$460,000Active4 beds 3 baths1,768 sq. ft.704 Northside Avenue, Henrico, VA 23222
MLS# 2532692Listed by: LONG & FOSTER REALTORS - Open Fri, 4 to 6pmNew
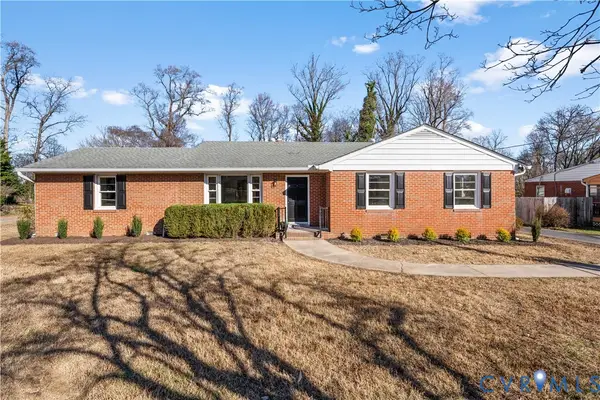 $349,900Active4 beds 3 baths1,664 sq. ft.
$349,900Active4 beds 3 baths1,664 sq. ft.4605 Olney Drive, Richmond, VA 23222
MLS# 2533208Listed by: RIVER CITY ELITE PROPERTIES - REAL BROKER 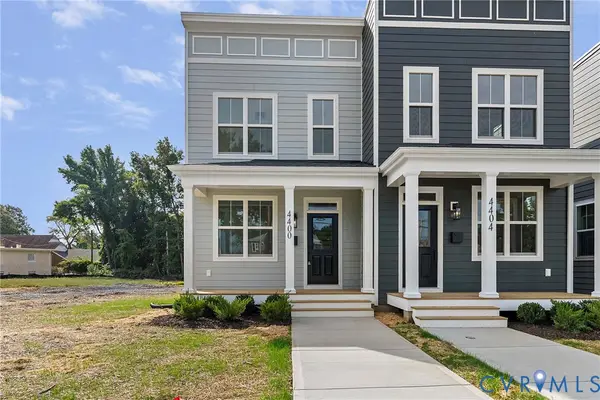 $335,000Pending3 beds 3 baths1,536 sq. ft.
$335,000Pending3 beds 3 baths1,536 sq. ft.4400 North Avenue, Richmond, VA 23222
MLS# 2533293Listed by: SHAHEEN RUTH MARTIN & FONVILLE- Open Sat, 1 to 3pmNew
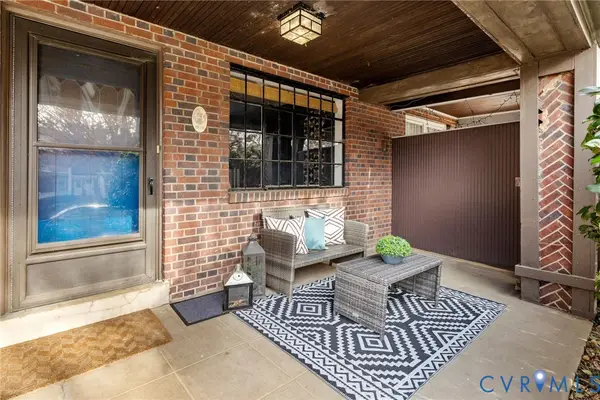 $575,000Active3 beds 2 baths1,938 sq. ft.
$575,000Active3 beds 2 baths1,938 sq. ft.3502 Hanover Avenue, Richmond, VA 23221
MLS# 2533215Listed by: MAISON REAL ESTATE BOUTIQUE
