3320 Traylor Drive, Richmond, VA 23235
Local realty services provided by:Better Homes and Gardens Real Estate Base Camp
3320 Traylor Drive,Richmond, VA 23235
$1,345,000
- 5 Beds
- 9 Baths
- 8,008 sq. ft.
- Single family
- Active
Listed by: pam diemer
Office: long & foster realtors
MLS#:2514821
Source:RV
Price summary
- Price:$1,345,000
- Price per sq. ft.:$167.96
About this home
Extraordinary retreat in the city! The property known as Sommerwood is privately set in the midst of nearly 8 acres south of the James River along the Cherokee and Huguenot Road corridors. Built in 1976 as the builder’s personal home and occupied by one family, it features a slate roof and mostly brick exterior with a pool. The six bedroom and six bath home is ideal for casual family living and relaxing in a tranquil woodland setting. The first floor features a large foyer with a stunning curved staircase, living room with ten foot ceiling, marble fireplace, large dining room open to a spacious sunroom, family room, handsome paneling, bookcases and fireplace plus a first floor owner’s suite with walk-in closets, dressing room and bathroom as well as a first floor guest suite. The eat-in kitchen was renovated in 2004 with cherry cabinets and a pantry. The second level boasts four bedroom suites, a cedar closet and walk-in attic storage. The lower level is an entertainer’s dream with a built-in bar and open recreation room accented with bookcases and a fireplace that opens to the outdoor patio, huge pool and lush, well maintained garden and landscaping. In addition, there’s a private study, full bath, a half bath and conditioned storage. A whole house generator, four zone HVAC, two car garage with replacement doors, rear fencing 2002, LED exterior security lights, private well for the irrigation system. Move-in condition and well maintained, it presents an excellent opportunity to make cosmetic finish updates. Purchaser will have the exclusive option to buy the adjoining 0.85 building lot for a future single family home.
Contact an agent
Home facts
- Year built:1976
- Listing ID #:2514821
- Added:195 day(s) ago
- Updated:December 17, 2025 at 06:56 PM
Rooms and interior
- Bedrooms:5
- Total bathrooms:9
- Full bathrooms:7
- Half bathrooms:2
- Living area:8,008 sq. ft.
Heating and cooling
- Cooling:Electric, Zoned
- Heating:Electric, Zoned
Structure and exterior
- Roof:Shingle, Slate
- Year built:1976
- Building area:8,008 sq. ft.
- Lot area:7.98 Acres
Schools
- High school:Huguenot
- Middle school:Thompson
- Elementary school:Fisher
Utilities
- Water:Public
- Sewer:Septic Tank
Finances and disclosures
- Price:$1,345,000
- Price per sq. ft.:$167.96
- Tax amount:$16,404 (2024)
New listings near 3320 Traylor Drive
- New
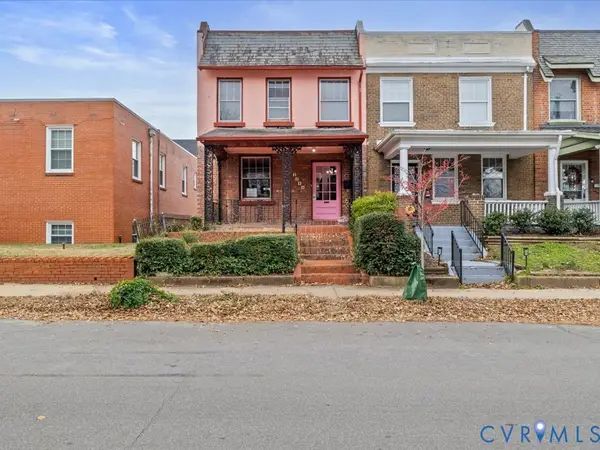 $299,950Active2 beds 2 baths1,146 sq. ft.
$299,950Active2 beds 2 baths1,146 sq. ft.2309 Idlewood Avenue, Richmond, VA 23220
MLS# 2533393Listed by: THE DUNIVAN CO, INC - New
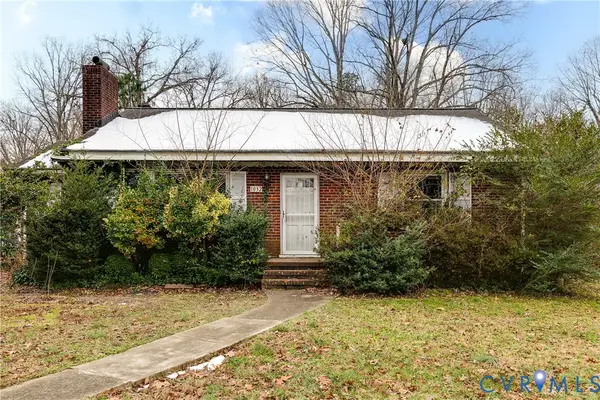 $195,000Active3 beds 1 baths1,352 sq. ft.
$195,000Active3 beds 1 baths1,352 sq. ft.1032 Circlewood Drive, Richmond, VA 23224
MLS# 2533106Listed by: PROVIDENCE HILL REAL ESTATE - New
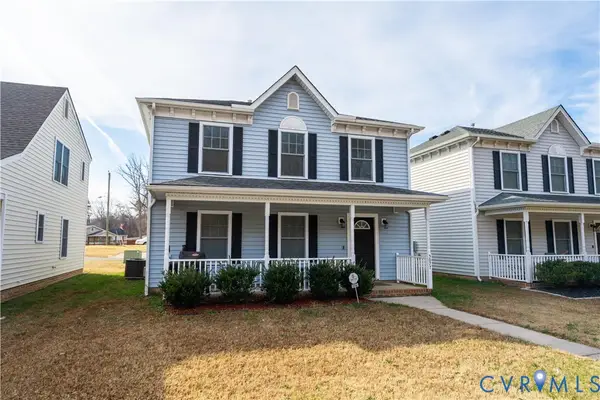 $289,950Active3 beds 3 baths1,456 sq. ft.
$289,950Active3 beds 3 baths1,456 sq. ft.5077 Warwick Road, Richmond, VA 23224
MLS# 2533340Listed by: COMPASS 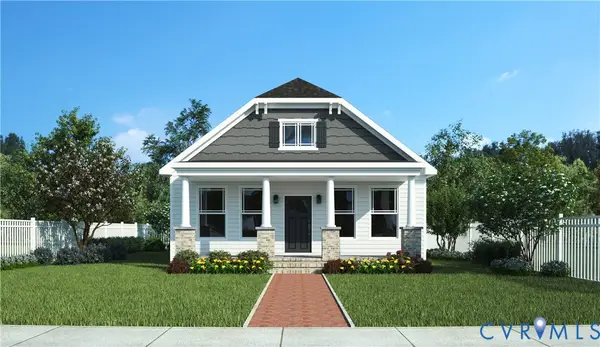 $355,000Pending3 beds 2 baths1,492 sq. ft.
$355,000Pending3 beds 2 baths1,492 sq. ft.2321 Overby Bend Road, Richmond, VA 23222
MLS# 2533371Listed by: ICON REALTY GROUP- New
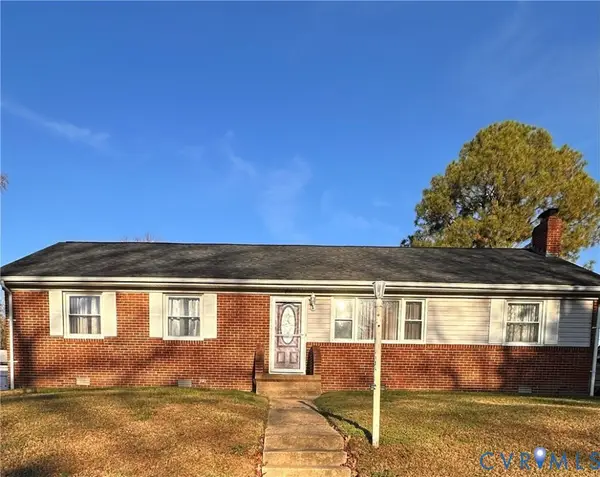 $289,500Active3 beds 2 baths1,508 sq. ft.
$289,500Active3 beds 2 baths1,508 sq. ft.4018 Norborne Road, Ampthill, VA 23234
MLS# 2532416Listed by: ICON REALTY GROUP - Open Sat, 1 to 3pmNew
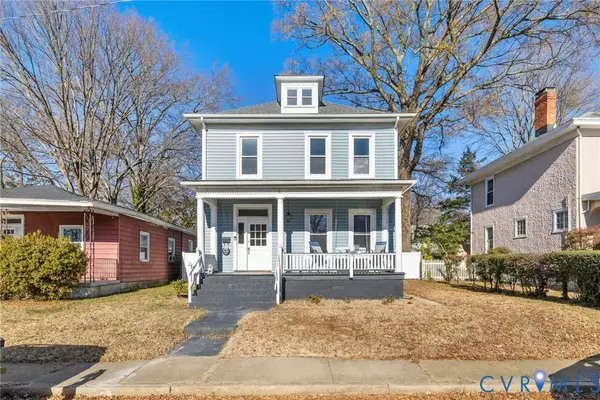 $460,000Active4 beds 3 baths1,768 sq. ft.
$460,000Active4 beds 3 baths1,768 sq. ft.704 Northside Avenue, Henrico, VA 23222
MLS# 2532692Listed by: LONG & FOSTER REALTORS - Open Fri, 4 to 6pmNew
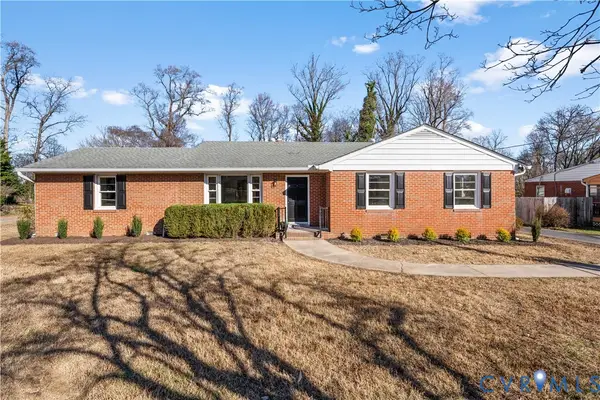 $349,900Active4 beds 3 baths1,664 sq. ft.
$349,900Active4 beds 3 baths1,664 sq. ft.4605 Olney Drive, Richmond, VA 23222
MLS# 2533208Listed by: RIVER CITY ELITE PROPERTIES - REAL BROKER 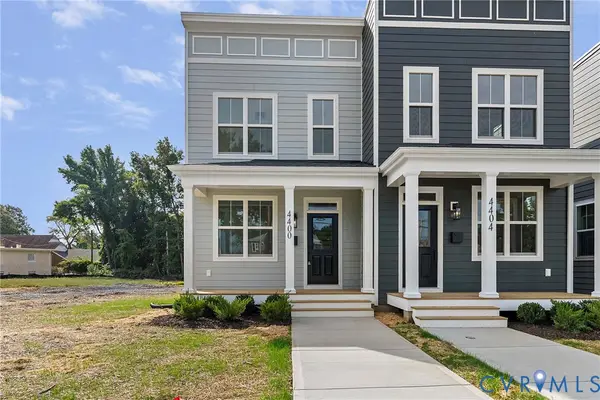 $335,000Pending3 beds 3 baths1,536 sq. ft.
$335,000Pending3 beds 3 baths1,536 sq. ft.4400 North Avenue, Richmond, VA 23222
MLS# 2533293Listed by: SHAHEEN RUTH MARTIN & FONVILLE- Open Sat, 1 to 3pmNew
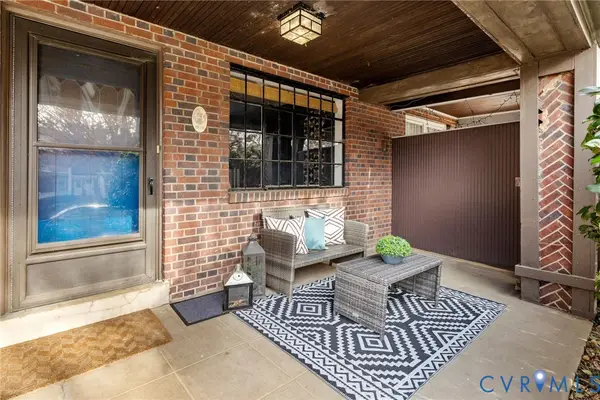 $575,000Active3 beds 2 baths1,938 sq. ft.
$575,000Active3 beds 2 baths1,938 sq. ft.3502 Hanover Avenue, Richmond, VA 23221
MLS# 2533215Listed by: MAISON REAL ESTATE BOUTIQUE - New
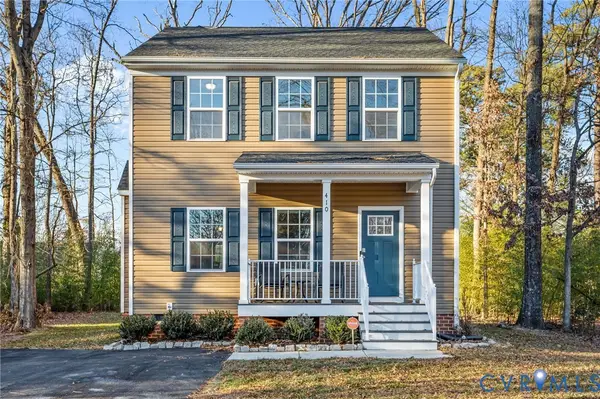 $350,000Active3 beds 3 baths1,410 sq. ft.
$350,000Active3 beds 3 baths1,410 sq. ft.410 Grayson Avenue, Richmond, VA 23222
MLS# 2533206Listed by: UNITED REAL ESTATE RICHMOND
