3510 Grove Avenue, Richmond, VA 23221
Local realty services provided by:Better Homes and Gardens Real Estate Base Camp
3510 Grove Avenue,Richmond, VA 23221
$799,000
- 3 Beds
- 4 Baths
- 2,276 sq. ft.
- Single family
- Active
Listed by:kayla foster
Office:the steele group
MLS#:2529071
Source:RV
Price summary
- Price:$799,000
- Price per sq. ft.:$351.05
About this home
Wake up to the Museum District lifestyle - savor your morning coffee at a local cafe, wander Carytown's shops, or spend the afternoon at the VMFA. Located in the city's cultural heart, 3510 Grove Avenue places you at the center of it all. Inside, original woodwork and stained glass is complemented by a beautifully remodeled kitchen, refreshed baths, and freshly painted bedrooms that feel light and inviting. The vintage pink foyer nods to the home's "West of Boulevard" Historic District roots - a playful blend of past and present. Upgrades to major systems mean you can comfortably enjoy the beauty of an older home without the upkeep worries. One side of the garage has been transformed into a private, conditioned work space, ideal for creative projects or quiet focus. Outside, unwind on the brand new deck or tend to your raised organic garden, crafted from timber sourced from the seller's family farm. Experience the warmth and character of this home that has been lovingly cared for and is ready to welcome its next chapter.
Contact an agent
Home facts
- Year built:1926
- Listing ID #:2529071
- Added:1 day(s) ago
- Updated:November 03, 2025 at 11:25 AM
Rooms and interior
- Bedrooms:3
- Total bathrooms:4
- Full bathrooms:2
- Half bathrooms:2
- Living area:2,276 sq. ft.
Heating and cooling
- Cooling:Heat Pump, Zoned
- Heating:Electric, Heat Pump, Zoned
Structure and exterior
- Roof:Rubber, Slate
- Year built:1926
- Building area:2,276 sq. ft.
- Lot area:0.12 Acres
Schools
- High school:Thomas Jefferson
- Middle school:Albert Hill
- Elementary school:Lois-Harrison Jones
Utilities
- Water:Public
- Sewer:Public Sewer
Finances and disclosures
- Price:$799,000
- Price per sq. ft.:$351.05
- Tax amount:$8,496 (2025)
New listings near 3510 Grove Avenue
- New
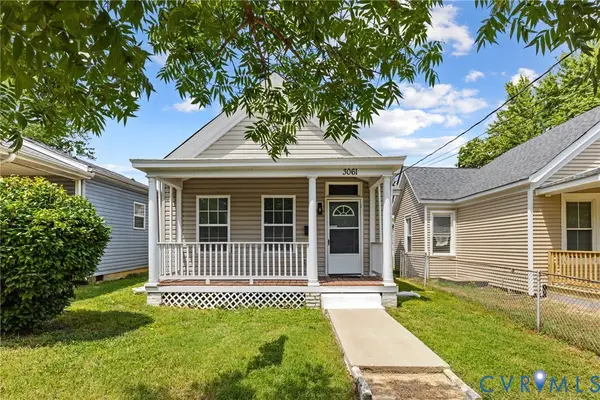 $259,000Active2 beds 2 baths1,006 sq. ft.
$259,000Active2 beds 2 baths1,006 sq. ft.3061 Decatur Street, Richmond, VA 23224
MLS# 2530574Listed by: LONG & FOSTER REALTORS - New
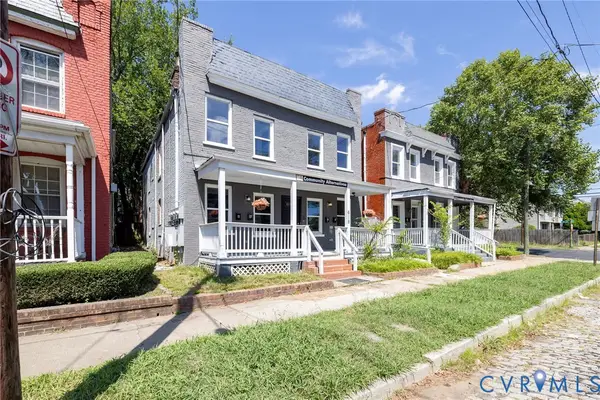 $995,000Active-- beds -- baths2,700 sq. ft.
$995,000Active-- beds -- baths2,700 sq. ft.620 N 32nd Street, Richmond, VA 23223
MLS# 2530528Listed by: EXP REALTY LLC - New
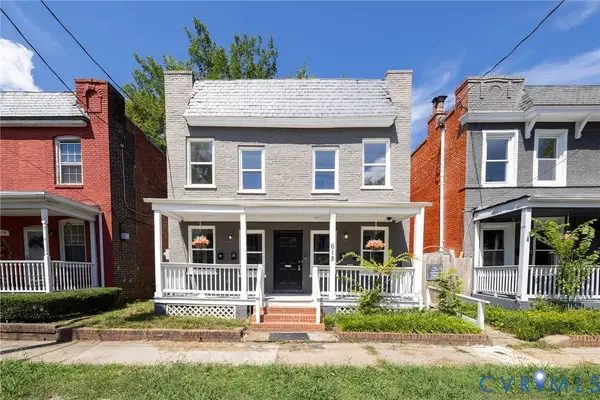 $995,000Active-- beds -- baths2,700 sq. ft.
$995,000Active-- beds -- baths2,700 sq. ft.618 N 32nd Street, Richmond, VA 23223
MLS# 2530529Listed by: EXP REALTY LLC - New
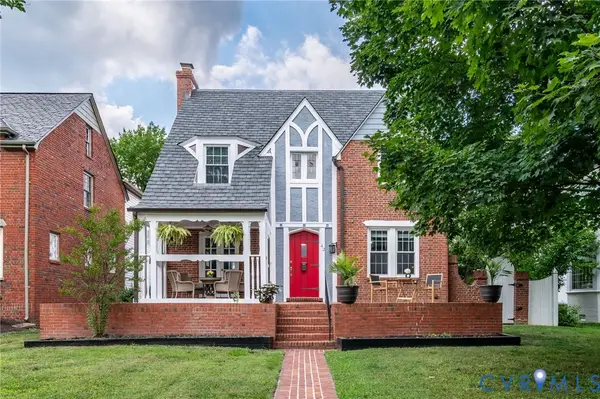 $1,199,999Active5 beds 5 baths2,925 sq. ft.
$1,199,999Active5 beds 5 baths2,925 sq. ft.42 Willway Avenue, Richmond, VA 23226
MLS# 2529794Listed by: VIRGINIA CAPITAL REALTY - New
 $343,000Active3 beds 1 baths1,083 sq. ft.
$343,000Active3 beds 1 baths1,083 sq. ft.1716 Maple Shade Lane, Richmond, VA 23227
MLS# 2530487Listed by: L W LANTZ & COMPANY REALTY LLC - New
 $266,000Active3 beds 1 baths1,244 sq. ft.
$266,000Active3 beds 1 baths1,244 sq. ft.2112 Gordon Avenue, Richmond, VA 23224
MLS# 2528616Listed by: EXP REALTY LLC - New
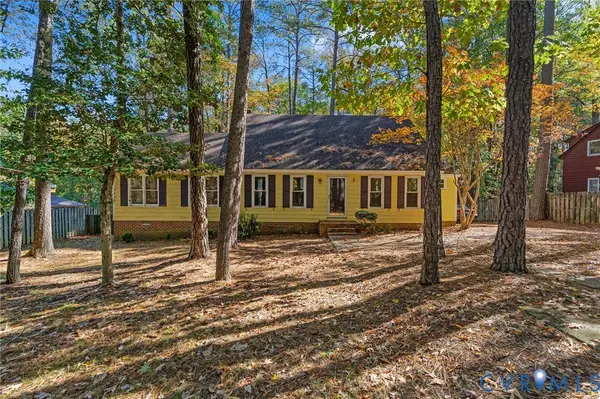 $440,000Active2 beds 2 baths2,032 sq. ft.
$440,000Active2 beds 2 baths2,032 sq. ft.2607 Lansdale Road, Richmond, VA 23225
MLS# 2530170Listed by: REAL BROKER LLC - New
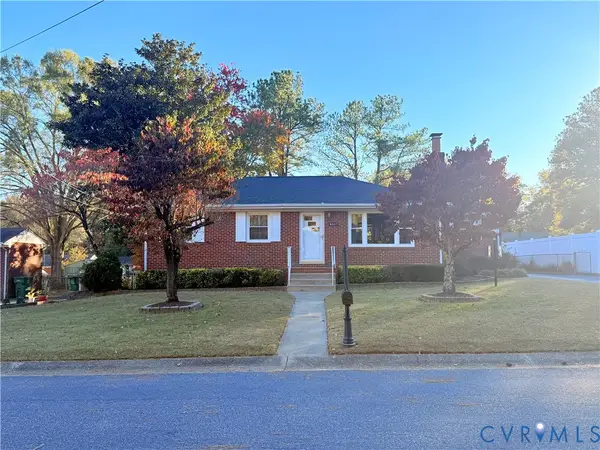 $339,000Active3 beds 2 baths1,152 sq. ft.
$339,000Active3 beds 2 baths1,152 sq. ft.4207 Narbeth Avenue, Richmond, VA 23234
MLS# 2530461Listed by: 1ST CLASS REAL ESTATE RVA - New
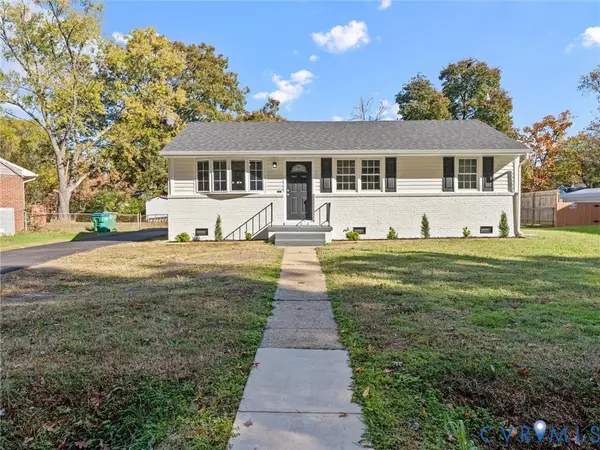 $339,500Active4 beds 2 baths1,399 sq. ft.
$339,500Active4 beds 2 baths1,399 sq. ft.5018 Burtwood Lane, Richmond, VA 23224
MLS# 2530486Listed by: SAMSON PROPERTIES
