3803 Sulgrave Road, Richmond, VA 23221
Local realty services provided by:Better Homes and Gardens Real Estate Native American Group
3803 Sulgrave Road,Richmond, VA 23221
$1,525,000
- 4 Beds
- 3 Baths
- - sq. ft.
- Single family
- Sold
Listed by:alice sharp
Office:shaheen ruth martin & fonville
MLS#:2522539
Source:RV
Sorry, we are unable to map this address
Price summary
- Price:$1,525,000
- Monthly HOA dues:$47.5
About this home
A Windsor Farms Gem...City Living at its Finest on A Large Corner Lot... Welcome to 3803 Sulgrave Road!! This Gorgeous Light Filled Home Has Amazing Circular Flow...A Large Foyer Leads Straight to the Heart of the Home As Well As to The Private Sleeping Areas...The Living Room with Wood Burning Fireplace Looks out onto The Private Sanctuary of the Property...Privacy Abounds!!! The Dining Room with Bay Window Seating, is Ample while Maintaining a Cozy Feel. Arriving in the Window Lined Eat-In Kitchen With Breakfast Nook, This Space has Everything and More to fit your Lifestyle...Gas Stove, Deep Stainless Sink, Pantry, Huge Island and Still Enough Room For a Full sized Breakfast Table. The Cozy Den Off the Kitchen With its Built in Bookshelves and Cabinets, Complete The Picture. Multiple Sets of French Doors Lead Outside to the Beautiful Deck (Equipped With A Gas Grill Hook Up), Manicured Shaded Gardens, Flowing Pond and Fully Fenced Yard. Multiple Pathways Lead to the Luxurious Large Saltwater Heated Pool, An Outdoor Entertainers Dream!!! The Significant Primary Suite is Located on the First Level with TWO Walk in Closets, an EnSuite Bath And Two Sets Of French Doors Leading Outside.. The Second And Third Bedrooms and Full Tile Bath Complete First Floor. Upstairs you will find The Oversized Fourth Bedroom or Multipurpose Room, A Large Full Bath And Huge Walk In Closet.. The Lower Level is Such a Bonus with A Recreation Room and Large Storage Areas as well as a Laundry Space With a Water Closet and Laundry Sink. A Door Leads Outside With More Storage Underneath The Deck. This Home has it all, a Whole House Natural Gas Generator, Irrigation System, Tankless Water Heater, 4 Zones of Heating and Cooling and More....Lovingly Maintained and Adored, it is now Ready for its New Owners.
Contact an agent
Home facts
- Year built:1953
- Listing ID #:2522539
- Added:57 day(s) ago
- Updated:November 02, 2025 at 06:47 AM
Rooms and interior
- Bedrooms:4
- Total bathrooms:3
- Full bathrooms:3
Heating and cooling
- Cooling:Central Air, Zoned
- Heating:Natural Gas, Zoned
Structure and exterior
- Roof:Slate
- Year built:1953
Schools
- High school:Thomas Jefferson
- Middle school:Albert Hill
- Elementary school:Munford
Utilities
- Water:Public
- Sewer:Public Sewer
Finances and disclosures
- Price:$1,525,000
- Tax amount:$13,560 (2024)
New listings near 3803 Sulgrave Road
- New
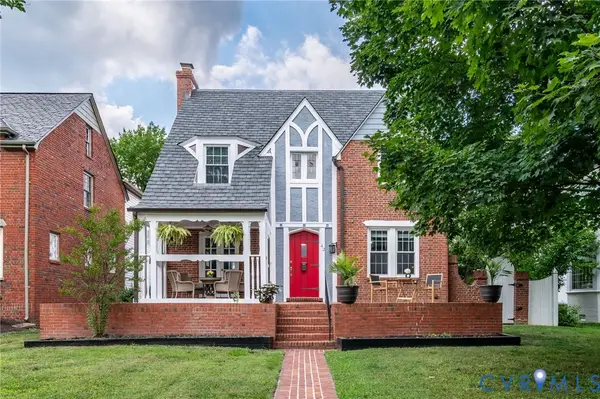 $1,199,999Active5 beds 5 baths2,925 sq. ft.
$1,199,999Active5 beds 5 baths2,925 sq. ft.42 Willway Avenue, Richmond, VA 23226
MLS# 2529794Listed by: VIRGINIA CAPITAL REALTY - New
 $343,000Active3 beds 1 baths1,083 sq. ft.
$343,000Active3 beds 1 baths1,083 sq. ft.1716 Maple Shade Lane, Richmond, VA 23227
MLS# 2530487Listed by: L W LANTZ & COMPANY REALTY LLC - New
 $266,000Active3 beds 1 baths1,244 sq. ft.
$266,000Active3 beds 1 baths1,244 sq. ft.2112 Gordon Avenue, Richmond, VA 23224
MLS# 2528616Listed by: EXP REALTY LLC - New
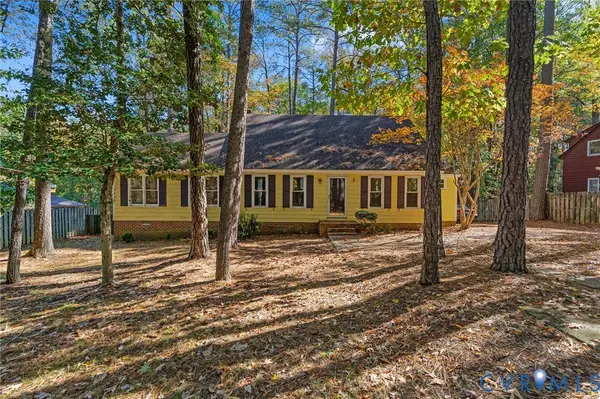 $440,000Active2 beds 2 baths2,032 sq. ft.
$440,000Active2 beds 2 baths2,032 sq. ft.2607 Lansdale Road, Richmond, VA 23225
MLS# 2530170Listed by: REAL BROKER LLC - New
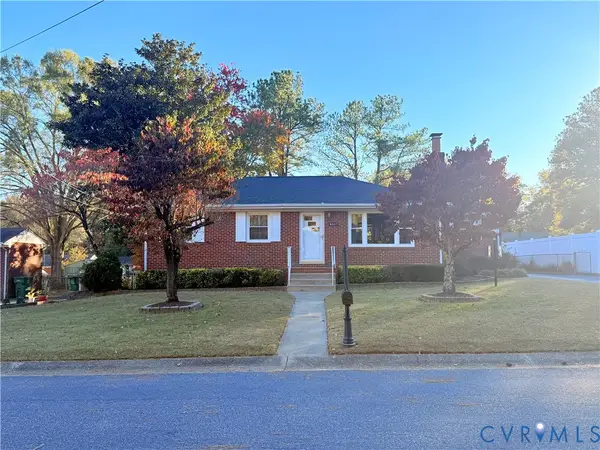 $339,000Active3 beds 2 baths1,152 sq. ft.
$339,000Active3 beds 2 baths1,152 sq. ft.4207 Narbeth Avenue, Richmond, VA 23234
MLS# 2530461Listed by: 1ST CLASS REAL ESTATE RVA - Open Sun, 11am to 1pmNew
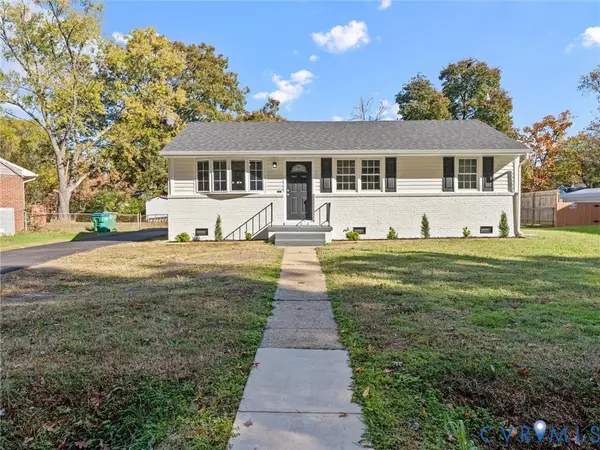 $339,500Active4 beds 2 baths1,399 sq. ft.
$339,500Active4 beds 2 baths1,399 sq. ft.5018 Burtwood Lane, Richmond, VA 23224
MLS# 2530486Listed by: SAMSON PROPERTIES - New
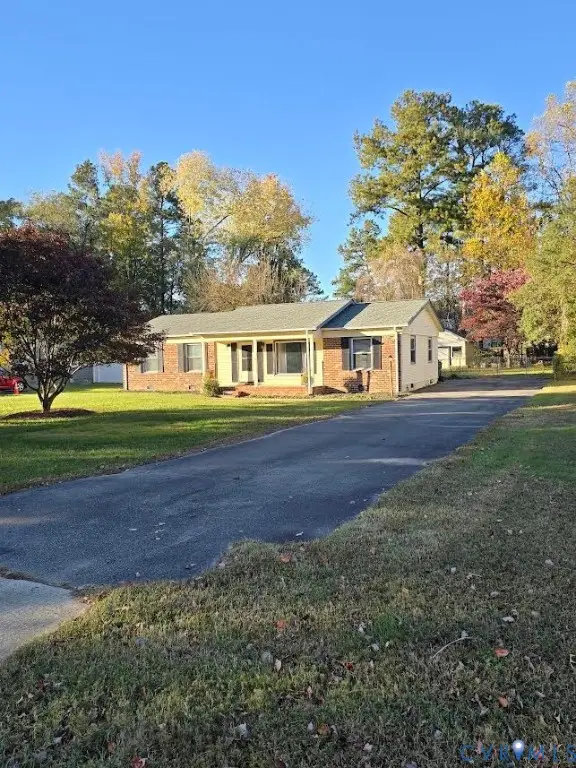 $295,000Active3 beds 2 baths1,300 sq. ft.
$295,000Active3 beds 2 baths1,300 sq. ft.1420 Northbury Avenue, Richmond, VA 23231
MLS# 2530363Listed by: LONG & FOSTER REALTORS - New
 $474,950Active4 beds 3 baths2,000 sq. ft.
$474,950Active4 beds 3 baths2,000 sq. ft.1230 N 36th Street, Richmond, VA 23223
MLS# 2527659Listed by: REAL BROKER LLC - New
 $405,000Active4 beds 3 baths1,690 sq. ft.
$405,000Active4 beds 3 baths1,690 sq. ft.1114 N 23rd Street, Richmond, VA 23223
MLS# 2527297Listed by: LEE CONNER REALTY & ASSOC. LLC - New
 $450,000Active4 beds 3 baths2,036 sq. ft.
$450,000Active4 beds 3 baths2,036 sq. ft.606 Cheatwood Avenue, Richmond, VA 23222
MLS# 2530197Listed by: WEICHERT BROCKWELL & ASSOCIATE
