3811 Terminal Ave, RICHMOND, VA 23224
Local realty services provided by:Better Homes and Gardens Real Estate Valley Partners
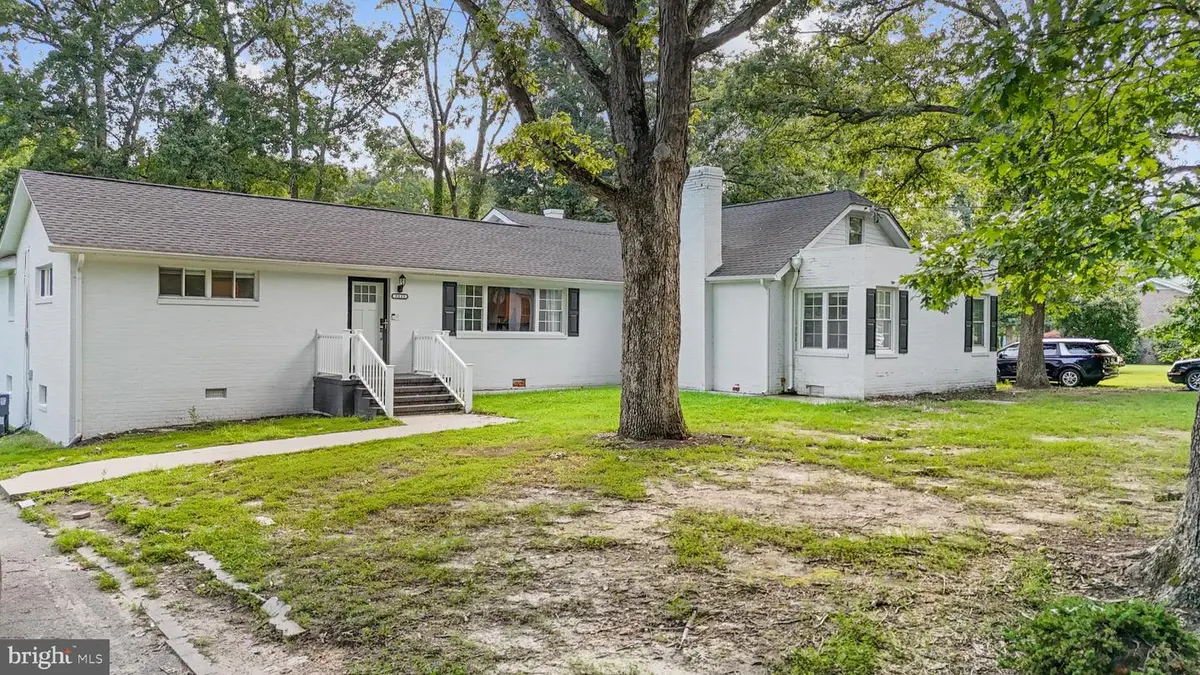
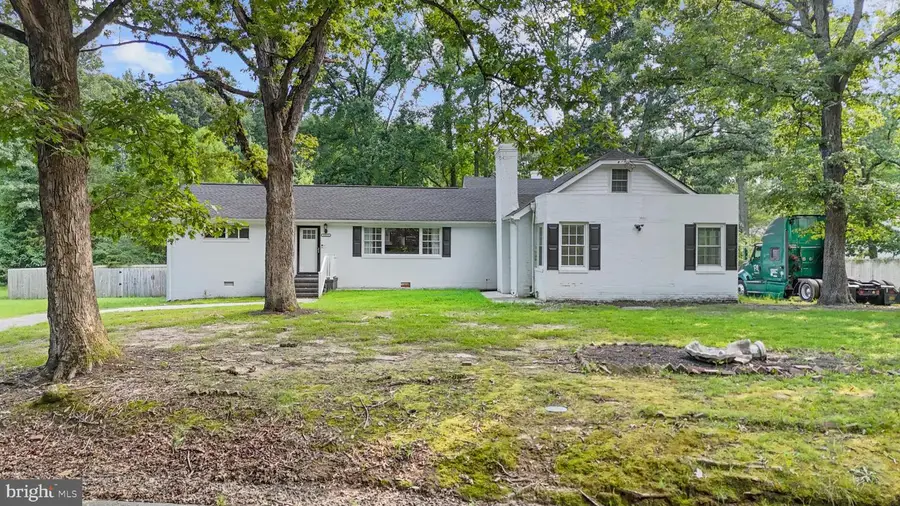
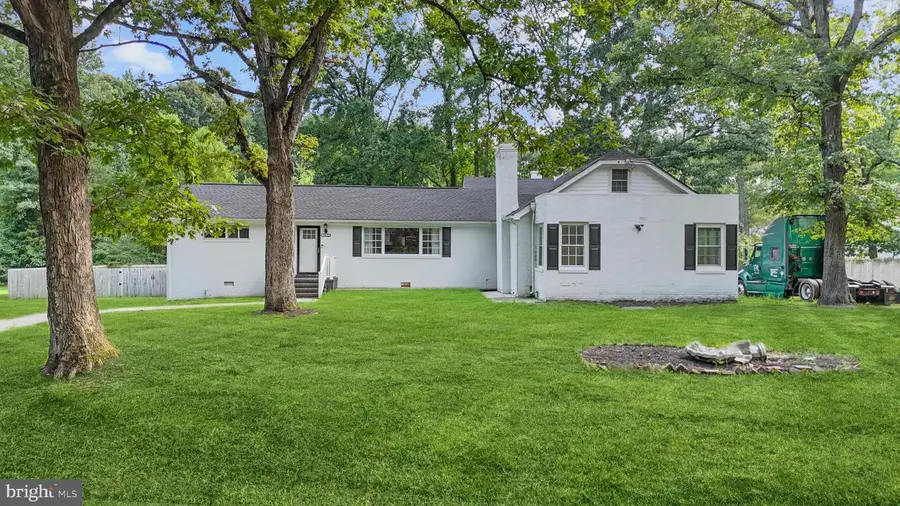
3811 Terminal Ave,RICHMOND, VA 23224
$457,900
- 4 Beds
- 2 Baths
- 4,015 sq. ft.
- Single family
- Active
Listed by:leslie marie moseley
Office:real broker, llc.
MLS#:VARC2000722
Source:BRIGHTMLS
Price summary
- Price:$457,900
- Price per sq. ft.:$114.05
About this home
Where Modern Comfort Meets Richmond Charm — With a Bonus Lot Included!
Step into this beautifully remodeled Richmond gem, perfectly nestled in a quiet, established neighborhood just minutes from downtown. This move-in-ready home showcases fresh upgrades throughout, including brand-new flooring, a stylishly updated kitchen with sleek countertops and stainless steel appliances, modern lighting, and refreshed bathrooms—blending timeless character with contemporary flair.
Whether you’re relaxing in the spacious living area, sharing meals in the light-filled dining space, or entertaining in the large backyard, this home is designed with comfort and versatility in mind.
What makes this opportunity even more special? The purchase includes the bonus adjacent lot at 3807 Terminal Avenue, offering extra space, privacy, or potential for expansion or investment—an incredible value-add for homeowners or savvy investors.
Located just moments from Bellemeade Park, Ancarrow’s Landing on the James River, and the scenic Virginia Capital Trail, outdoor enthusiasts will love the convenience of nature and recreation close by. You’re also only a short drive to Shockoe Bottom, Manchester’s thriving art scene, local breweries, and some of Richmond’s best dining.
With easy access to major highways, schools, and everyday essentials, this home is ideal for first-time buyers, investors, or anyone looking to enjoy the best of Richmond living.
Don’t miss this rare chance to own a stylishly updated home with a bonus lot in a growing area—schedule your private tour today!
Contact an agent
Home facts
- Year built:1950
- Listing Id #:VARC2000722
- Added:15 day(s) ago
- Updated:August 15, 2025 at 01:42 PM
Rooms and interior
- Bedrooms:4
- Total bathrooms:2
- Full bathrooms:2
- Living area:4,015 sq. ft.
Heating and cooling
- Cooling:Ceiling Fan(s), Central A/C, Heat Pump(s)
- Heating:Central, Electric, Heat Pump(s)
Structure and exterior
- Roof:Shingle
- Year built:1950
- Building area:4,015 sq. ft.
- Lot area:0.54 Acres
Schools
- High school:JOHN MARSHALL
- Middle school:BOUSHALL
- Elementary school:BROAD ROCK
Utilities
- Water:Public
- Sewer:Public Sewer
Finances and disclosures
- Price:$457,900
- Price per sq. ft.:$114.05
- Tax amount:$4,812 (2023)
New listings near 3811 Terminal Ave
- New
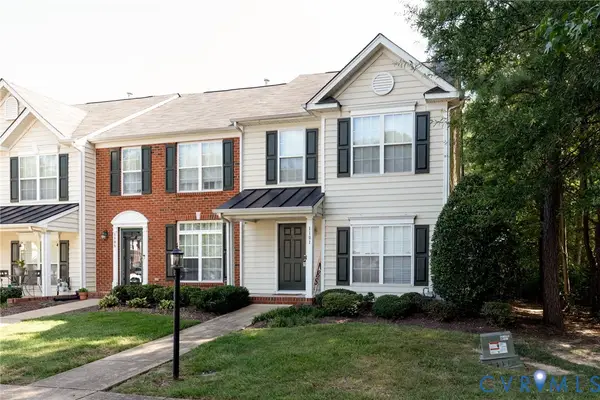 $300,000Active3 beds 3 baths1,390 sq. ft.
$300,000Active3 beds 3 baths1,390 sq. ft.1101 Grand Brook Drive, Richmond, VA 23225
MLS# 2522950Listed by: EXP REALTY LLC - Open Sun, 12 to 2pmNew
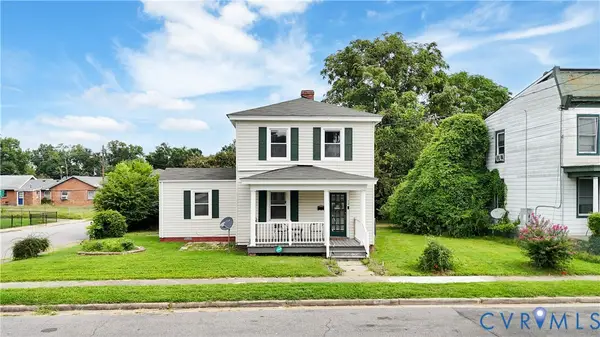 $297,990Active3 beds 2 baths1,238 sq. ft.
$297,990Active3 beds 2 baths1,238 sq. ft.510 Lincoln Avenue, Richmond, VA 23222
MLS# 2522502Listed by: KW METRO CENTER - New
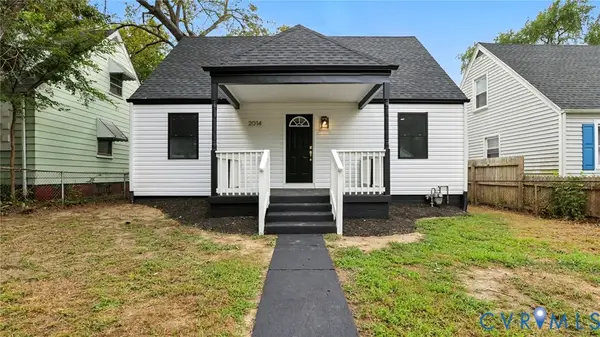 $310,000Active3 beds 4 baths1,021 sq. ft.
$310,000Active3 beds 4 baths1,021 sq. ft.2014 Edwards Avenue, Richmond, VA 23224
MLS# 2522750Listed by: REAL BROKER LLC - New
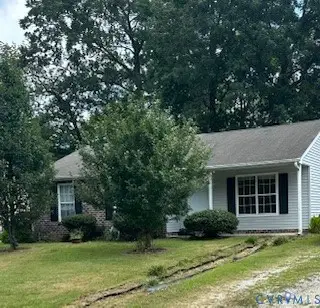 $190,000Active3 beds 1 baths1,052 sq. ft.
$190,000Active3 beds 1 baths1,052 sq. ft.3161 Zion Street, Richmond, VA 23234
MLS# 2522928Listed by: SHAHEEN RUTH MARTIN & FONVILLE - New
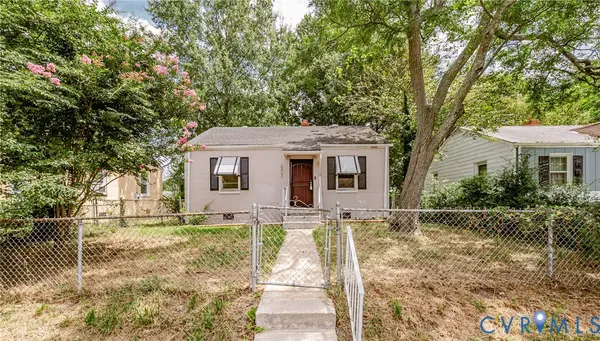 $145,000Active2 beds 1 baths672 sq. ft.
$145,000Active2 beds 1 baths672 sq. ft.2209 N 26th Street, Richmond, VA 23223
MLS# 2522926Listed by: HARDESTY HOMES - Open Sun, 12 to 2pmNew
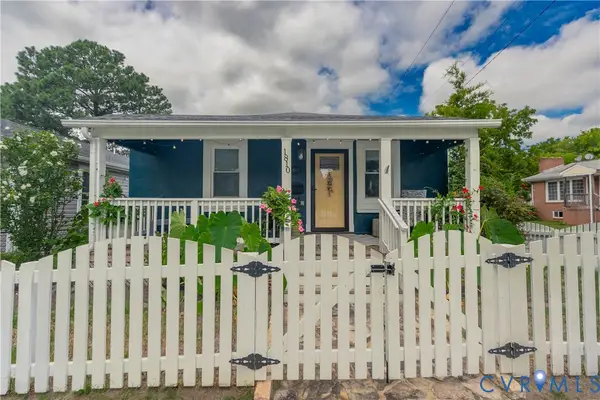 $295,000Active3 beds 1 baths1,740 sq. ft.
$295,000Active3 beds 1 baths1,740 sq. ft.1810 N 20th Street, Richmond, VA 23223
MLS# 2521888Listed by: HOMETOWN REALTY - New
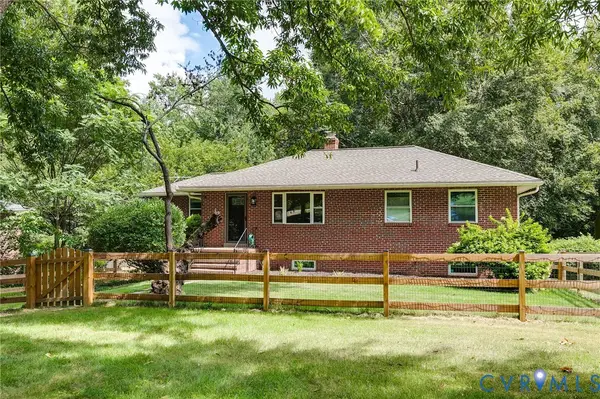 $395,000Active4 beds 2 baths1,966 sq. ft.
$395,000Active4 beds 2 baths1,966 sq. ft.6315 Shadybrook Lane, Richmond, VA 23224
MLS# 2522900Listed by: MSE PROPERTIES - Open Sat, 1 to 3pmNew
 $314,900Active1 beds 2 baths767 sq. ft.
$314,900Active1 beds 2 baths767 sq. ft.56 E Lock Lane #U1, Richmond, VA 23226
MLS# 2521412Listed by: PROVIDENCE HILL REAL ESTATE - New
 $185,000Active2 beds 1 baths800 sq. ft.
$185,000Active2 beds 1 baths800 sq. ft.1410 Willis Street, Richmond, VA 23224
MLS# 2522599Listed by: LONG & FOSTER REALTORS - Open Sun, 2 to 4pmNew
 $425,000Active4 beds 3 baths3,054 sq. ft.
$425,000Active4 beds 3 baths3,054 sq. ft.8813 Waxford Road, Richmond, VA 23235
MLS# 2522685Listed by: BHHS PENFED REALTY
