3817 Hawthorne Avenue, Richmond, VA 23222
Local realty services provided by:Better Homes and Gardens Real Estate Native American Group
3817 Hawthorne Avenue,Richmond, VA 23222
$545,000
- 4 Beds
- 4 Baths
- - sq. ft.
- Single family
- Sold
Listed by: crystal tillman
Office: maison real estate boutique
MLS#:2528374
Source:RV
Sorry, we are unable to map this address
Price summary
- Price:$545,000
About this home
If you’ve been waiting for a home with timeless character, generous space, and a Northside address that’s hard to beat—welcome to 3817 Hawthorne Avenue.
Tucked away on an expansive half-acre lot, this classic 1920s beauty offers a unique blend of historic charm and everyday livability. From the graceful arched doorways to the gleaming original hardwood floors, every detail tells a story. The formal living and dining rooms are light-filled and inviting—perfect for hosting holiday dinners or cozy nights by the gas fireplace.
The kitchen offers a warm, welcoming layout with granite counters, a tiled backsplash, and room for a full dining setup—ideal for busy mornings or casual gatherings. A large home office or den, along with a first-floor powder room, adds function and flexibility.
Upstairs, the primary suite includes easy access to a walk-in shower, and three additional bedrooms offer room to grow—or space to customize. One bedroom has been thoughtfully transformed into a dream-worthy walk-in closet, but can easily convert back.
The walk-out basement level is a surprise bonus: partially finished, with two large rooms perfect for a rec space, workshop, or extra storage. And when you're ready to relax, step into the glassed-in back porch—your front-row seat to a peaceful, landscaped backyard that feels more like a park.
Extras include a detached garage, a whole-house generator, and all major appliances—refrigerator, washer, and dryer convey.
Located in the heart of Richmond’s Northside, just blocks from parks, coffee shops, and beloved neighborhood restaurants, this is one of those homes that just feels right the moment you walk in.
Contact an agent
Home facts
- Year built:1920
- Listing ID #:2528374
- Added:55 day(s) ago
- Updated:December 03, 2025 at 06:52 PM
Rooms and interior
- Bedrooms:4
- Total bathrooms:4
- Full bathrooms:2
- Half bathrooms:2
Heating and cooling
- Cooling:Central Air
- Heating:Floor Furnace, Natural Gas, Radiators
Structure and exterior
- Roof:Slate
- Year built:1920
Schools
- High school:John Marshall
- Middle school:Henderson
- Elementary school:Holton
Utilities
- Water:Public
- Sewer:Public Sewer
Finances and disclosures
- Price:$545,000
- Tax amount:$7,068 (2025)
New listings near 3817 Hawthorne Avenue
- Open Sun, 1 to 3pmNew
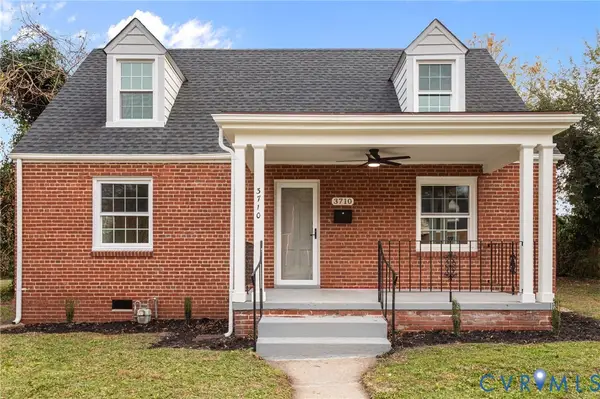 $299,900Active4 beds 1 baths1,384 sq. ft.
$299,900Active4 beds 1 baths1,384 sq. ft.Address Withheld By Seller, Richmond, VA 23225
MLS# 2532058Listed by: SAMSON PROPERTIES - New
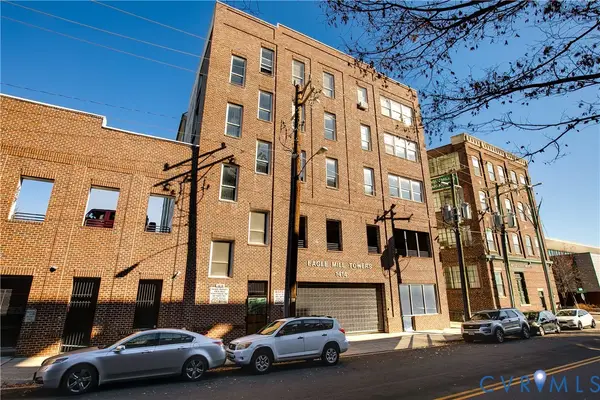 $190,950Active1 beds 1 baths522 sq. ft.
$190,950Active1 beds 1 baths522 sq. ft.1414 W Marshall Street #U402, Richmond, VA 23220
MLS# 2532181Listed by: RASHKIND SAUNDERS & CO. - New
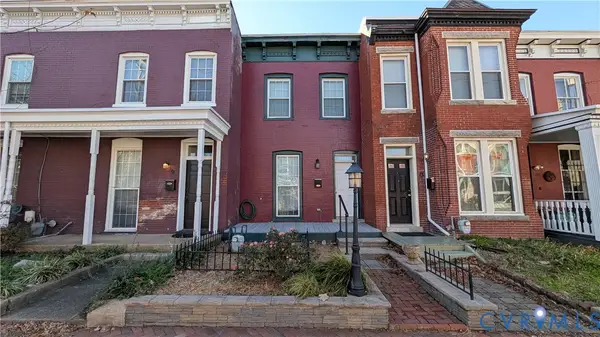 $249,950Active3 beds 2 baths1,958 sq. ft.
$249,950Active3 beds 2 baths1,958 sq. ft.11 W Leigh Street, Richmond, VA 23220
MLS# 2532483Listed by: SAMSON PROPERTIES - New
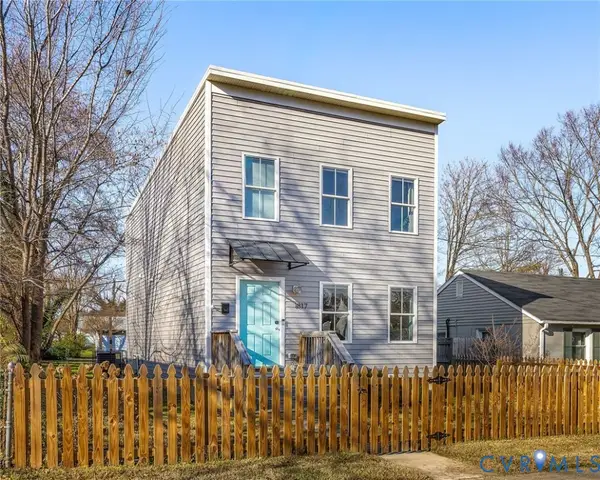 $299,950Active3 beds 2 baths1,335 sq. ft.
$299,950Active3 beds 2 baths1,335 sq. ft.1817 Keswick Avenue, Richmond, VA 23224
MLS# 2532226Listed by: REAL BROKER LLC - New
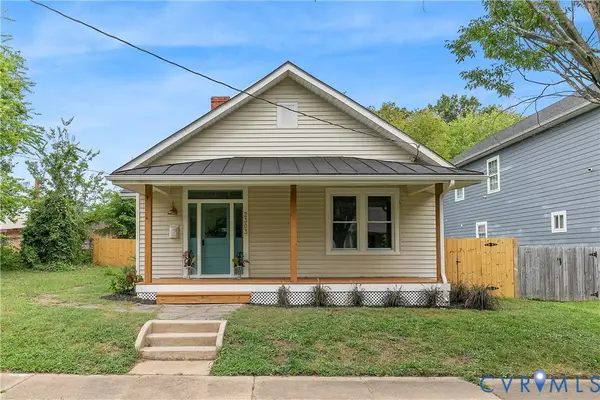 $249,950Active3 beds 1 baths1,319 sq. ft.
$249,950Active3 beds 1 baths1,319 sq. ft.2303 Fairfax Avenue, Richmond, VA 23224
MLS# 2532498Listed by: KW METRO CENTER - New
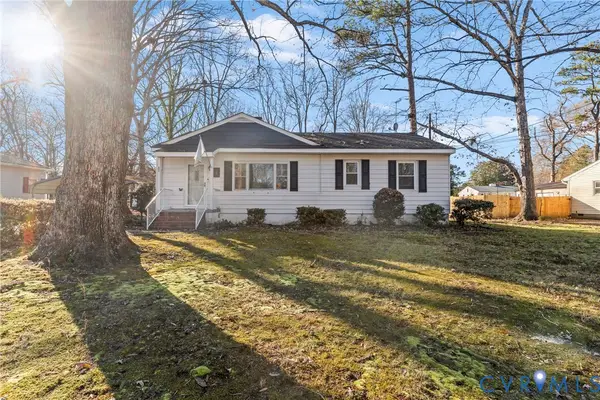 $309,000Active3 beds 2 baths1,166 sq. ft.
$309,000Active3 beds 2 baths1,166 sq. ft.1408 Boroughbridge Road, Richmond, VA 23225
MLS# 2532346Listed by: 1ST CLASS REAL ESTATE PREMIER HOMES 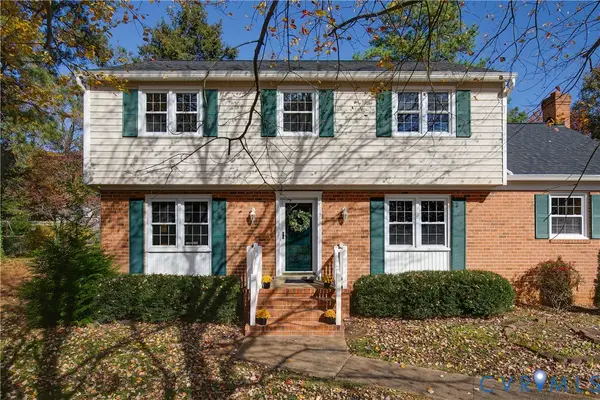 $435,000Pending4 beds 3 baths2,186 sq. ft.
$435,000Pending4 beds 3 baths2,186 sq. ft.10200 Merrigan Road, Richmond, VA 23235
MLS# 2531287Listed by: RIVER FOX REALTY- New
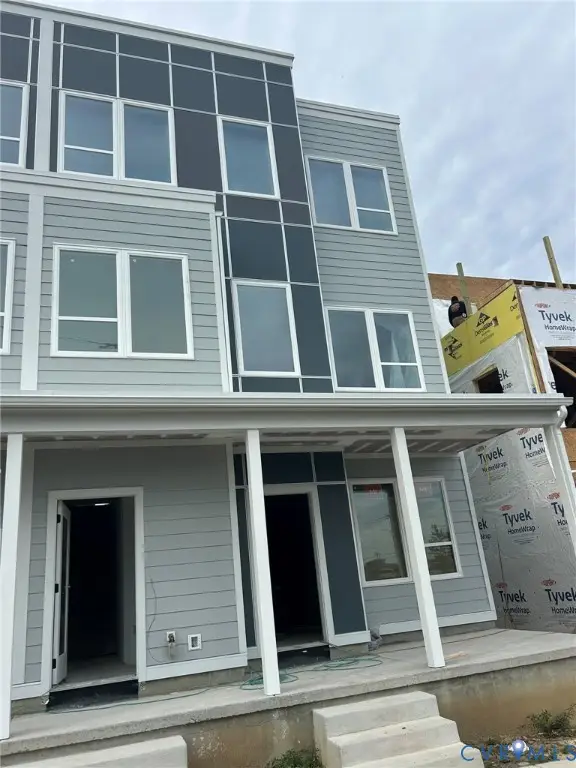 $695,000Active-- beds -- baths2,764 sq. ft.
$695,000Active-- beds -- baths2,764 sq. ft.905 Bainbridge Street, Richmond, VA 23224
MLS# 2532475Listed by: MONROE PROPERTIES - New
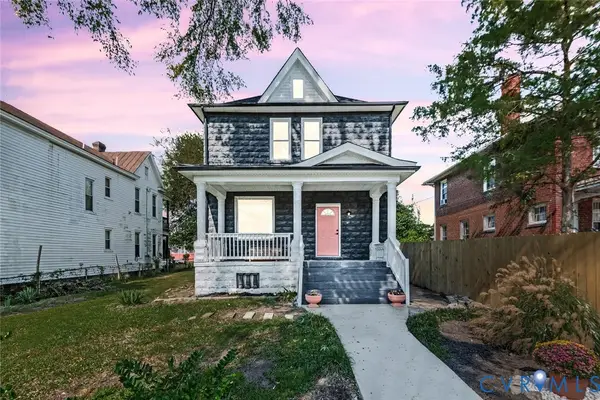 $379,900Active3 beds 3 baths1,664 sq. ft.
$379,900Active3 beds 3 baths1,664 sq. ft.2814 4th Avenue, Richmond, VA 23222
MLS# 2532488Listed by: LPT REALTY, LLC - Open Sun, 1 to 3pmNew
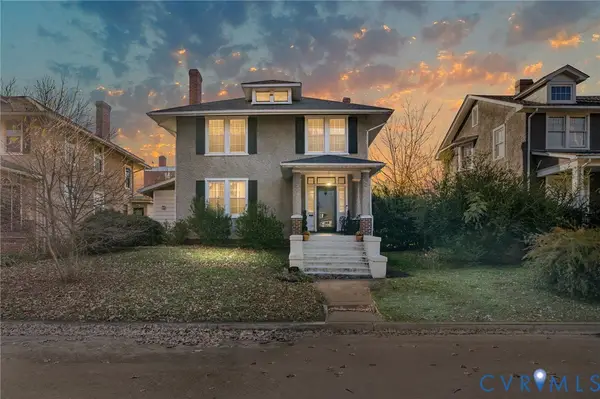 $445,000Active4 beds 2 baths1,812 sq. ft.
$445,000Active4 beds 2 baths1,812 sq. ft.2926 Hawthorne Avenue, Richmond, VA 23222
MLS# 2532089Listed by: KELLER WILLIAMS REALTY
