3821 Custis Road, Richmond, VA 23225
Local realty services provided by:Better Homes and Gardens Real Estate Base Camp
3821 Custis Road,Richmond, VA 23225
$710,000
- 4 Beds
- 3 Baths
- - sq. ft.
- Single family
- Sold
Listed by:dianne stanley
Office:shaheen ruth martin & fonville
MLS#:2523350
Source:RV
Sorry, we are unable to map this address
Price summary
- Price:$710,000
About this home
Stately brick Colonial in sought-after Stratford Hills, offering timeless architecture & modern updates. This 4 BR/3BA residence showcases classic exterior brickwor
k & elegant dental molding. Inside, hardwood floors flow through most of the 1st level, beginning in a gracious foyer that opens to a formal LR w/wood FP & custom built-ins. A spacious sun filled room w/6 energy efficient windows provides a versatile space for casual living or formal dining. The updated Chef’s Kitchen boasts granite counters, stainless appliances, cathedral ceiling, tile floor, accent brick wall, & dual patio doors opening to landscaped grounds. A 1st floor office/guest suite , full bath, laundry, & basement access complete the main level. Full walk out basement. Upstairs, the serene Primary Suite offers a walk- in closet & Ensuite bath. Two add’l BRs share a beautiful bath with a black & white tile floor. Walk-up attic offers exceptional storage or expansion potential, perfect for office or playroom. Attic has heat and AC plus is cable ready. Outside, the fenced rear gardens evoke Lewis Ginter, w/blooming borders, winding paths, spacious deck, & a haven for birds & butterflies. Paved drive & carport provide parking for 2. A rare blend of historic character & modern comfort, this home has been lovingly maintained & ready for its next owners.
Contact an agent
Home facts
- Year built:1954
- Listing ID #:2523350
- Added:52 day(s) ago
- Updated:November 02, 2025 at 06:47 AM
Rooms and interior
- Bedrooms:4
- Total bathrooms:3
- Full bathrooms:3
Heating and cooling
- Cooling:Attic Fan, Zoned
- Heating:Forced Air, Oil
Structure and exterior
- Year built:1954
Schools
- High school:Huguenot
- Middle school:Lucille Brown
- Elementary school:Southampton
Utilities
- Water:Public
- Sewer:Public Sewer
Finances and disclosures
- Price:$710,000
- Tax amount:$6,624 (2024)
New listings near 3821 Custis Road
- New
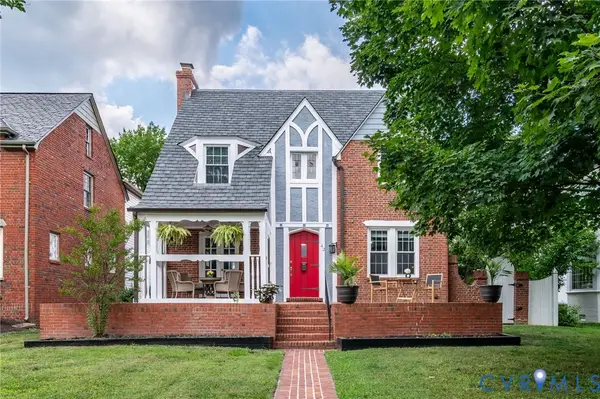 $1,199,999Active5 beds 5 baths2,925 sq. ft.
$1,199,999Active5 beds 5 baths2,925 sq. ft.42 Willway Avenue, Richmond, VA 23226
MLS# 2529794Listed by: VIRGINIA CAPITAL REALTY - New
 $343,000Active3 beds 1 baths1,083 sq. ft.
$343,000Active3 beds 1 baths1,083 sq. ft.1716 Maple Shade Lane, Richmond, VA 23227
MLS# 2530487Listed by: L W LANTZ & COMPANY REALTY LLC - New
 $266,000Active3 beds 1 baths1,244 sq. ft.
$266,000Active3 beds 1 baths1,244 sq. ft.2112 Gordon Avenue, Richmond, VA 23224
MLS# 2528616Listed by: EXP REALTY LLC - New
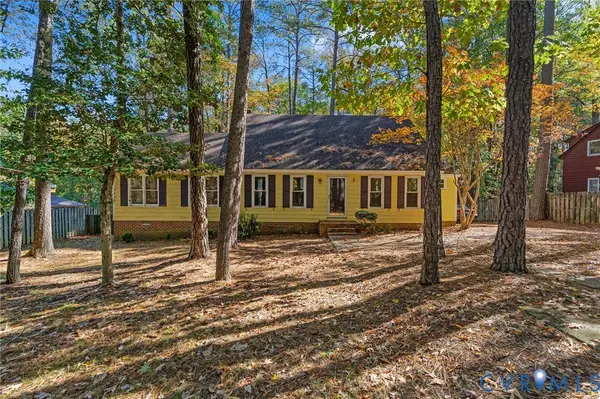 $440,000Active2 beds 2 baths2,032 sq. ft.
$440,000Active2 beds 2 baths2,032 sq. ft.2607 Lansdale Road, Richmond, VA 23225
MLS# 2530170Listed by: REAL BROKER LLC - New
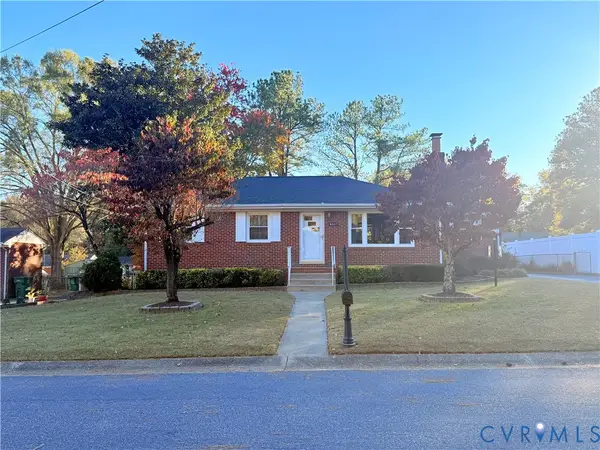 $339,000Active3 beds 2 baths1,152 sq. ft.
$339,000Active3 beds 2 baths1,152 sq. ft.4207 Narbeth Avenue, Richmond, VA 23234
MLS# 2530461Listed by: 1ST CLASS REAL ESTATE RVA - Open Sun, 11am to 1pmNew
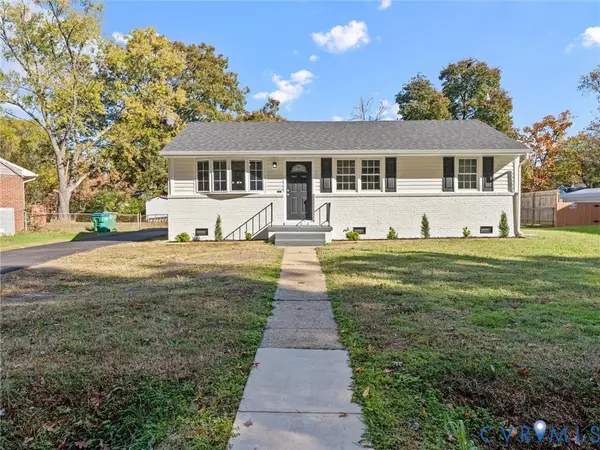 $339,500Active4 beds 2 baths1,399 sq. ft.
$339,500Active4 beds 2 baths1,399 sq. ft.5018 Burtwood Lane, Richmond, VA 23224
MLS# 2530486Listed by: SAMSON PROPERTIES - New
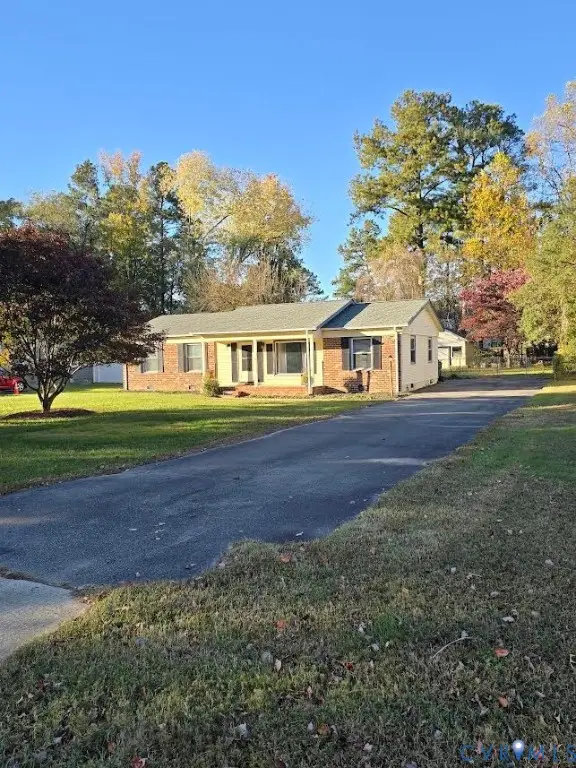 $295,000Active3 beds 2 baths1,300 sq. ft.
$295,000Active3 beds 2 baths1,300 sq. ft.1420 Northbury Avenue, Richmond, VA 23231
MLS# 2530363Listed by: LONG & FOSTER REALTORS - New
 $474,950Active4 beds 3 baths2,000 sq. ft.
$474,950Active4 beds 3 baths2,000 sq. ft.1230 N 36th Street, Richmond, VA 23223
MLS# 2527659Listed by: REAL BROKER LLC - New
 $405,000Active4 beds 3 baths1,690 sq. ft.
$405,000Active4 beds 3 baths1,690 sq. ft.1114 N 23rd Street, Richmond, VA 23223
MLS# 2527297Listed by: LEE CONNER REALTY & ASSOC. LLC - New
 $450,000Active4 beds 3 baths2,036 sq. ft.
$450,000Active4 beds 3 baths2,036 sq. ft.606 Cheatwood Avenue, Richmond, VA 23222
MLS# 2530197Listed by: WEICHERT BROCKWELL & ASSOCIATE
