3911 Garden Road, Richmond, VA 23235
Local realty services provided by:Better Homes and Gardens Real Estate Base Camp
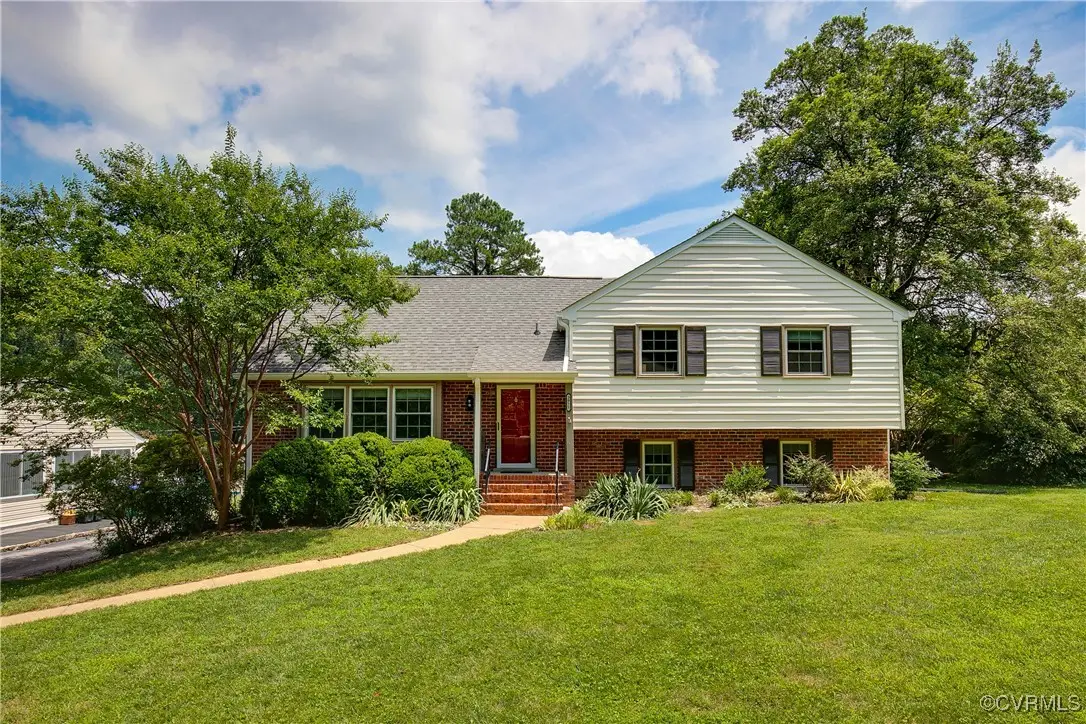

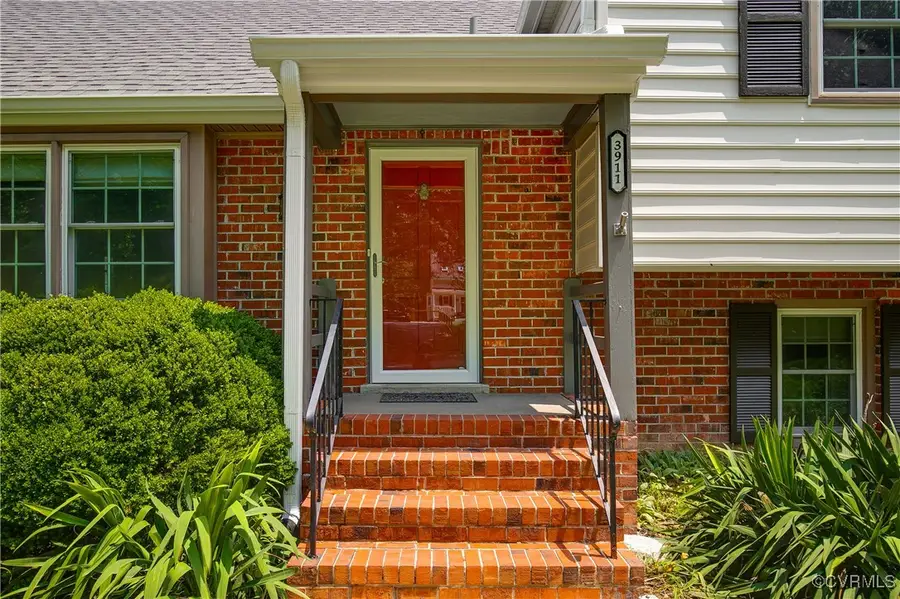
3911 Garden Road,Richmond, VA 23235
$539,950
- 4 Beds
- 3 Baths
- 2,089 sq. ft.
- Single family
- Pending
Listed by:jess houser
Office:nest realty group
MLS#:2519151
Source:RV
Price summary
- Price:$539,950
- Price per sq. ft.:$258.47
About this home
Welcome to 3911 Garden Road! Enter this updated quad-level home with three levels of finished living space and a walk-up 4th-level attic perfect for storage or option to finish into even more living space! With four bedrooms, three full bathrooms, and a thoughtfully designed layout, this home offers flexibility, functionality, and comfort for modern living.
Enjoy the peace of mind provided by a new 30-year asphalt shingle roof (transferable warranty), new gutters, water heater & carpet, and fresh paint throughout.
Enter the front door and experience the main level’s large living room with a stunning picture window that floods the space with natural light. Built-in shelving and storage add charm and practicality. This room’s the perfect setting for both relaxation and entertaining. The main level also features the dining room and renovated kitchen with an induction cooktop, double ovens, and all newer appliances perfect for preparing everyday meals or hosting dinner parties.
Upstairs, retreat to the primary bedroom and en-suite bathroom with a freshly grouted shower and a new vanity (2025) that retains some vintage touches. With two other bedrooms, there’s space and comfort for everyone. The shared hall bathroom has also been updated to include luxurious heated floors.
Downstairs, you’ll find a den with a fireplace creating a warm retreat for movie nights or a quiet reading space, a fourth bedroom, and a third full bathroom perfect for providing extra privacy for guests or multi-generational living. You’ll also have access to the large garage that offers plenty of space for more storage or a potential workshop.
Outside, enjoy a spacious yard with a low-maintenance poured concrete patio, ideal for relaxing, grilling, or gathering. With numerous updates, abundant space, and room to grow, this home is move-in ready and waiting for its next chapter. All the hard work has been done, so you can unpack and start enjoying your new home!
Contact an agent
Home facts
- Year built:1966
- Listing Id #:2519151
- Added:36 day(s) ago
- Updated:August 14, 2025 at 07:33 AM
Rooms and interior
- Bedrooms:4
- Total bathrooms:3
- Full bathrooms:3
- Living area:2,089 sq. ft.
Heating and cooling
- Cooling:Heat Pump
- Heating:Electric, Heat Pump
Structure and exterior
- Roof:Asphalt
- Year built:1966
- Building area:2,089 sq. ft.
- Lot area:0.4 Acres
Schools
- High school:Huguenot
- Middle school:Lucille Brown
- Elementary school:Fisher
Utilities
- Water:Public
- Sewer:Public Sewer
Finances and disclosures
- Price:$539,950
- Price per sq. ft.:$258.47
- Tax amount:$4,296 (2024)
New listings near 3911 Garden Road
- New
 $314,900Active1 beds 2 baths767 sq. ft.
$314,900Active1 beds 2 baths767 sq. ft.56 E Lock Lane #U1, Richmond, VA 23226
MLS# 2521412Listed by: PROVIDENCE HILL REAL ESTATE - Open Sun, 2 to 4pmNew
 $1,200,000Active5 beds 3 baths3,242 sq. ft.
$1,200,000Active5 beds 3 baths3,242 sq. ft.4701 Patterson Avenue, Richmond, VA 23226
MLS# 2522551Listed by: KEETON & CO REAL ESTATE - New
 $185,000Active2 beds 1 baths800 sq. ft.
$185,000Active2 beds 1 baths800 sq. ft.1410 Willis Street, Richmond, VA 23224
MLS# 2522599Listed by: LONG & FOSTER REALTORS - New
 $425,000Active4 beds 3 baths3,054 sq. ft.
$425,000Active4 beds 3 baths3,054 sq. ft.8813 Waxford Road, Richmond, VA 23235
MLS# 2522685Listed by: BHHS PENFED REALTY - New
 $2,895,000Active4 beds 5 baths4,230 sq. ft.
$2,895,000Active4 beds 5 baths4,230 sq. ft.4803 Pocahontas Avenue, Richmond, VA 23226
MLS# 2522693Listed by: LONG & FOSTER REALTORS - New
 $489,995Active3 beds 3 baths1,950 sq. ft.
$489,995Active3 beds 3 baths1,950 sq. ft.11207 Warren View Road, Richmond, VA 23233
MLS# 2522714Listed by: INTEGRITY CHOICE REALTY - New
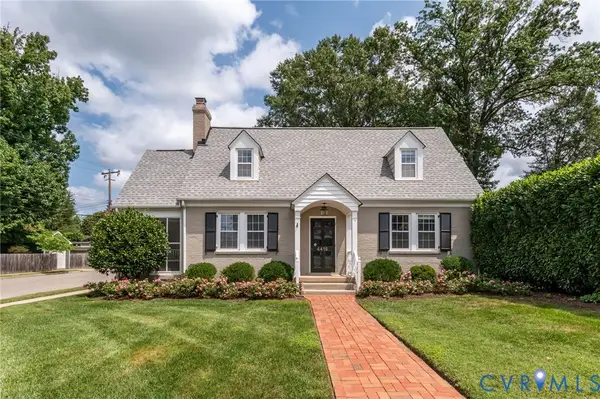 $684,950Active3 beds 2 baths1,636 sq. ft.
$684,950Active3 beds 2 baths1,636 sq. ft.4416 Hanover, Richmond, VA 23221
MLS# 2522774Listed by: SHAHEEN RUTH MARTIN & FONVILLE - New
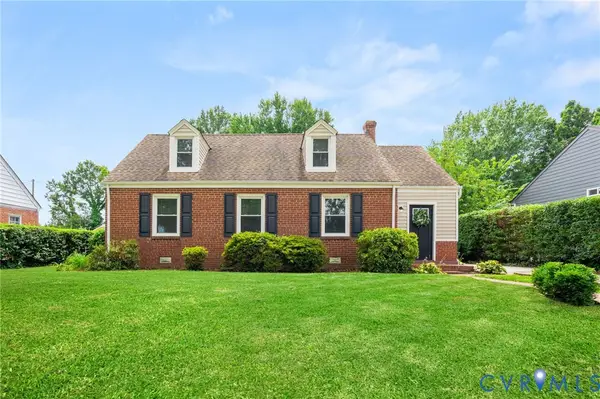 $364,900Active4 beds 2 baths2,118 sq. ft.
$364,900Active4 beds 2 baths2,118 sq. ft.3406 Hazelhurst Avenue, Richmond, VA 23222
MLS# 2522831Listed by: SAMSON PROPERTIES - New
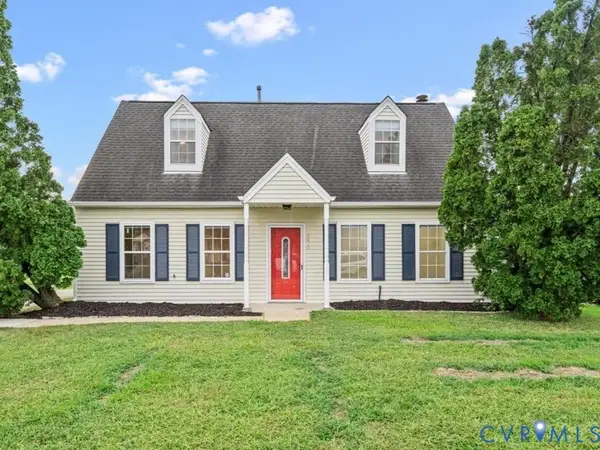 $295,000Active3 beds 2 baths1,344 sq. ft.
$295,000Active3 beds 2 baths1,344 sq. ft.4428 Kings Bishop Road, Richmond, VA 23231
MLS# 2522845Listed by: ICON REALTY GROUP - Open Sat, 3 to 5pmNew
 $299,900Active3 beds 3 baths1,344 sq. ft.
$299,900Active3 beds 3 baths1,344 sq. ft.2915 Decatur Street, Richmond, VA 23224
MLS# 2521821Listed by: EXP REALTY LLC
