4 Paxton Road, Richmond, VA 23226
Local realty services provided by:Better Homes and Gardens Real Estate Native American Group
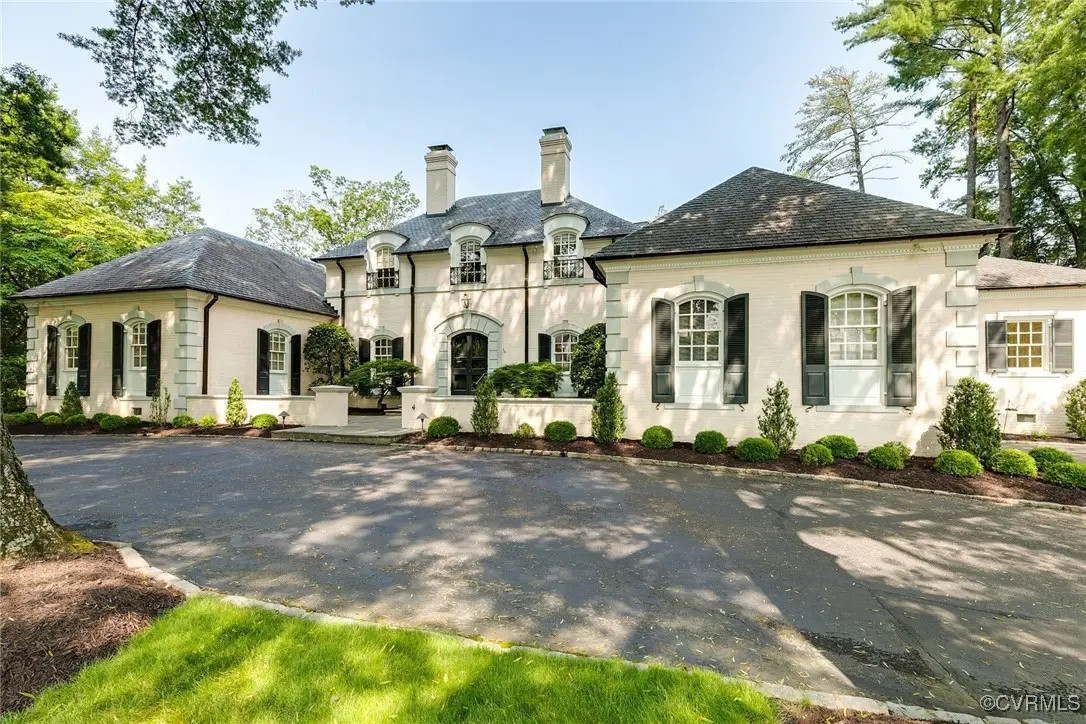
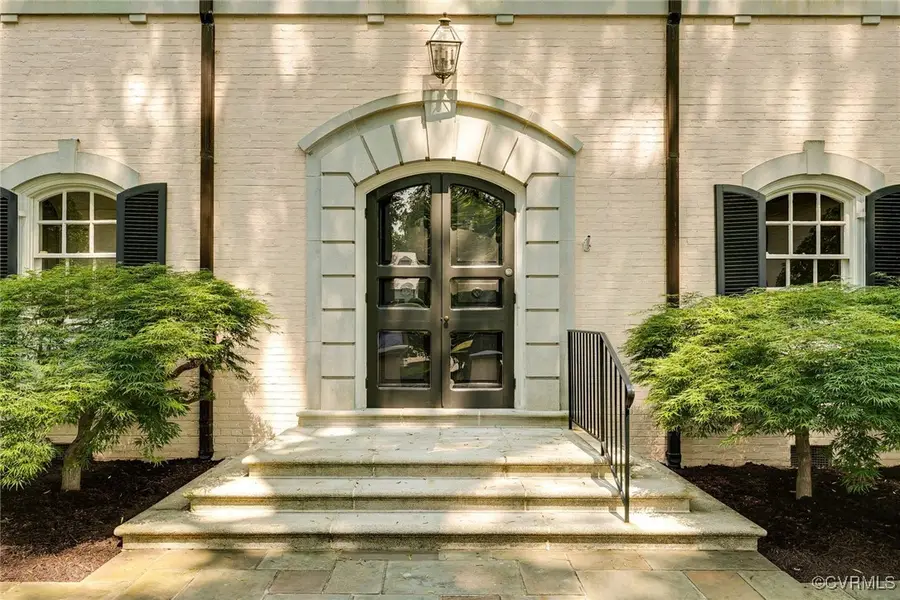

4 Paxton Road,Richmond, VA 23226
$2,950,000
- 4 Beds
- 5 Baths
- 5,025 sq. ft.
- Single family
- Pending
Listed by:debbie gibbs
Office:the steele group
MLS#:2514937
Source:RV
Price summary
- Price:$2,950,000
- Price per sq. ft.:$587.06
About this home
Rare Opportunity South of Cary Street Road! This stately brick and slate French Provincial home is a standout with its exceptional curb appeal. Nestled on nearly a half-acre lot adorned with mature trees and meticulously maintained landscaping. A charming courtyard and grand entryway—with an arched front door and arched windows—set a sophisticated tone from the start. Inside, the first floor features two elegant fireplaces with custom mantels, along with exquisite millwork, including substantial dentil crown molding. An elongated foyer flows into the expansive living room, highlighted by an arched bay window, and the formal dining room, which boasts elegant sconces and a dedicated china storage room. The chef’s kitchen opens to a light-filled morning room and is equipped with granite countertops, an island with gas cooktop, and premium appliances including Thermador, Bosch, and Sub-Zero. Enjoy the cozy library/den or unwind in the stunning sunroom, surrounded by windows that blur the lines between indoors and out. A tray ceiling with uplighting adds to the ambiance of this serene space. Perfect for entertaining, the home includes a convenient wet bar with an ice maker and mini refrigerator, with French doors nearby leading to the rear patio. The luxurious first-floor primary suite features an adjoining office, two walk-in closets, and a spa-like en-suite bathroom with a double sink vanity, jetted tub, separate shower, and dressing table. A well-appointed laundry room with sink completes the main level. Upstairs, you’ll find three additional bedrooms and two full bathrooms. The basement includes a spacious rec room with a third fireplace and custom built-ins. Brick walkways and paths invite you to enjoy the rear gardens and lush lawn. This showcase-worthy home is a rare find and won't be available for long!
Contact an agent
Home facts
- Year built:1955
- Listing Id #:2514937
- Added:69 day(s) ago
- Updated:August 14, 2025 at 07:33 AM
Rooms and interior
- Bedrooms:4
- Total bathrooms:5
- Full bathrooms:3
- Half bathrooms:2
- Living area:5,025 sq. ft.
Heating and cooling
- Cooling:Central Air, Zoned
- Heating:Forced Air, Natural Gas, Zoned
Structure and exterior
- Roof:Metal, Slate
- Year built:1955
- Building area:5,025 sq. ft.
- Lot area:0.46 Acres
Schools
- High school:Thomas Jefferson
- Middle school:Albert Hill
- Elementary school:Munford
Utilities
- Water:Public
- Sewer:Public Sewer
Finances and disclosures
- Price:$2,950,000
- Price per sq. ft.:$587.06
- Tax amount:$20,868 (2024)
New listings near 4 Paxton Road
- New
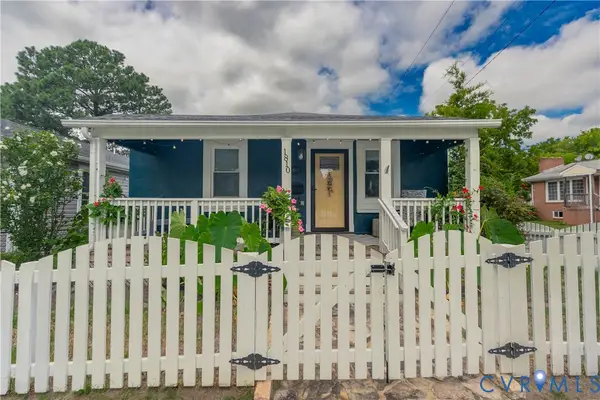 $295,000Active3 beds 1 baths1,740 sq. ft.
$295,000Active3 beds 1 baths1,740 sq. ft.1810 N 20th Street, Richmond, VA 23223
MLS# 2521888Listed by: HOMETOWN REALTY - New
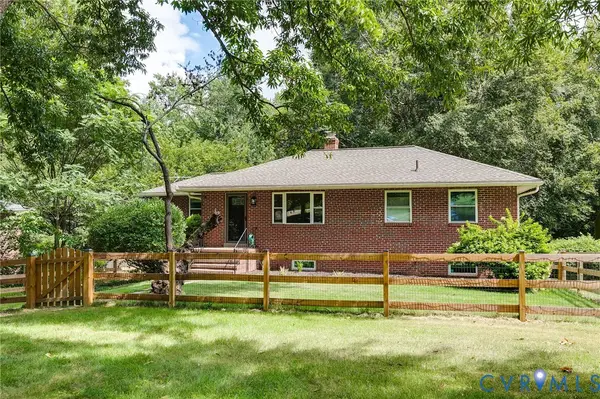 $395,000Active4 beds 2 baths1,966 sq. ft.
$395,000Active4 beds 2 baths1,966 sq. ft.6315 Shadybrook Lane, Richmond, VA 23224
MLS# 2522900Listed by: MSE PROPERTIES - New
 $314,900Active1 beds 2 baths767 sq. ft.
$314,900Active1 beds 2 baths767 sq. ft.56 E Lock Lane #U1, Richmond, VA 23226
MLS# 2521412Listed by: PROVIDENCE HILL REAL ESTATE - New
 $185,000Active2 beds 1 baths800 sq. ft.
$185,000Active2 beds 1 baths800 sq. ft.1410 Willis Street, Richmond, VA 23224
MLS# 2522599Listed by: LONG & FOSTER REALTORS - New
 $425,000Active4 beds 3 baths3,054 sq. ft.
$425,000Active4 beds 3 baths3,054 sq. ft.8813 Waxford Road, Richmond, VA 23235
MLS# 2522685Listed by: BHHS PENFED REALTY - New
 $2,895,000Active4 beds 5 baths4,230 sq. ft.
$2,895,000Active4 beds 5 baths4,230 sq. ft.4803 Pocahontas Avenue, Richmond, VA 23226
MLS# 2522693Listed by: LONG & FOSTER REALTORS - New
 $489,995Active3 beds 3 baths1,950 sq. ft.
$489,995Active3 beds 3 baths1,950 sq. ft.11207 Warren View Road, Richmond, VA 23233
MLS# 2522714Listed by: INTEGRITY CHOICE REALTY - New
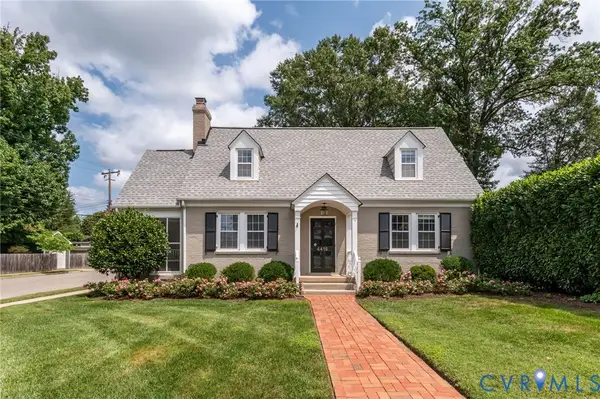 $684,950Active3 beds 2 baths1,636 sq. ft.
$684,950Active3 beds 2 baths1,636 sq. ft.4416 Hanover, Richmond, VA 23221
MLS# 2522774Listed by: SHAHEEN RUTH MARTIN & FONVILLE - New
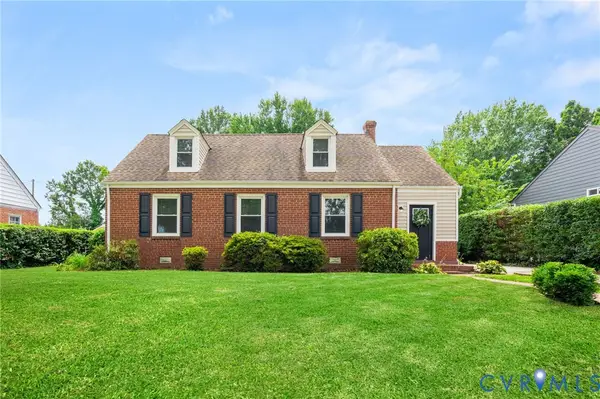 $364,900Active4 beds 2 baths2,118 sq. ft.
$364,900Active4 beds 2 baths2,118 sq. ft.3406 Hazelhurst Avenue, Richmond, VA 23222
MLS# 2522831Listed by: SAMSON PROPERTIES - New
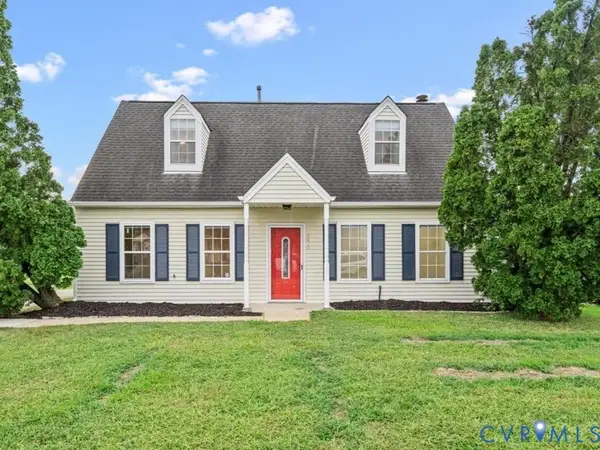 $295,000Active3 beds 2 baths1,344 sq. ft.
$295,000Active3 beds 2 baths1,344 sq. ft.4428 Kings Bishop Road, Richmond, VA 23231
MLS# 2522845Listed by: ICON REALTY GROUP
