4025 Southampton Road, Richmond, VA 23235
Local realty services provided by:Better Homes and Gardens Real Estate Native American Group
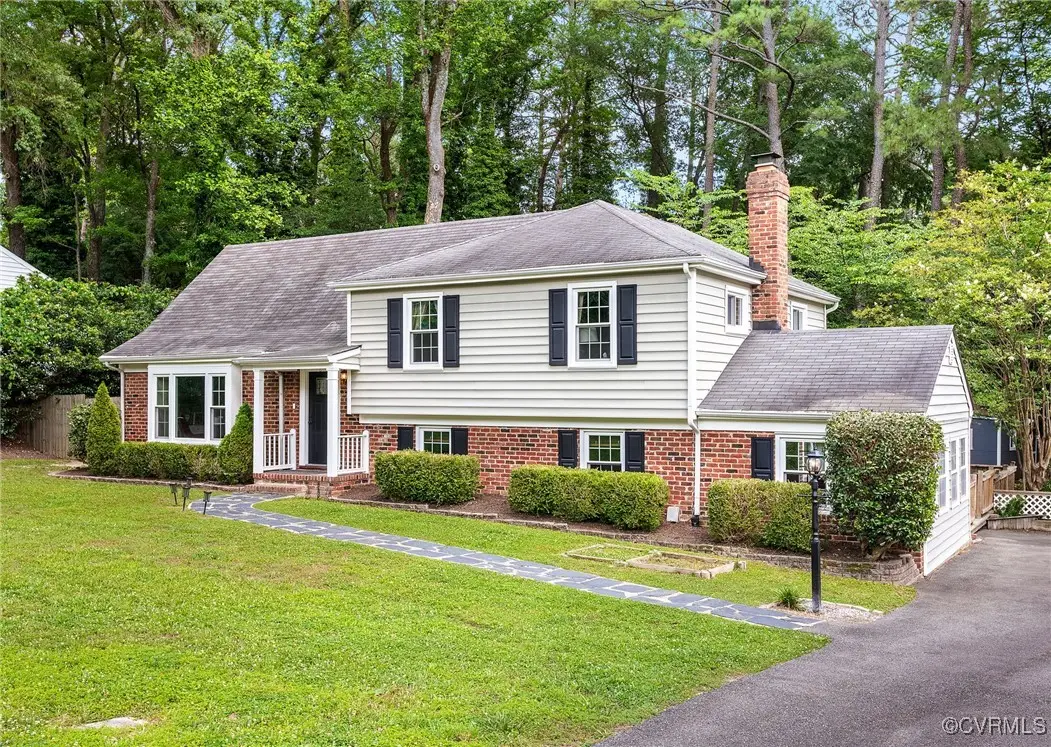
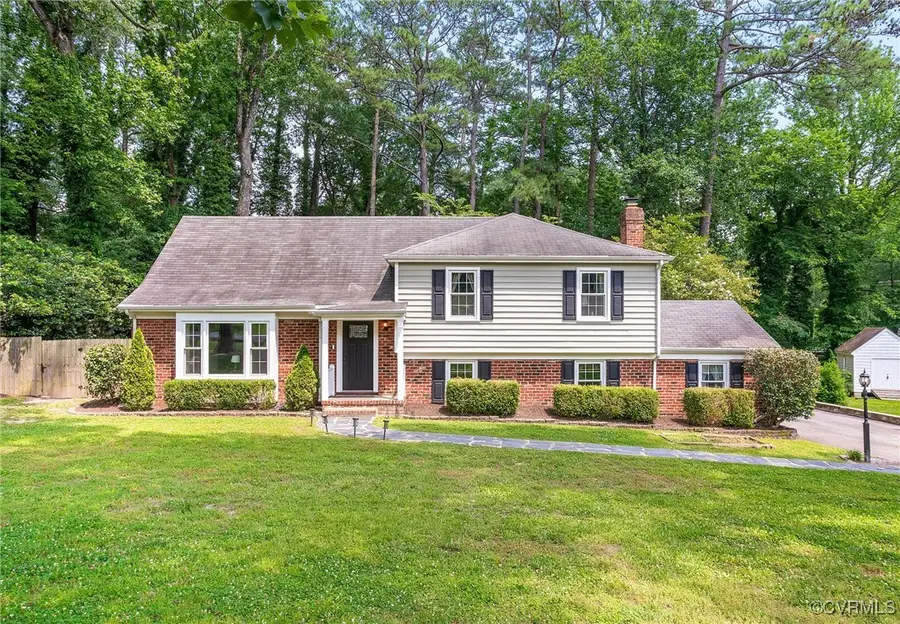

4025 Southampton Road,Richmond, VA 23235
$560,000
- 4 Beds
- 3 Baths
- 2,275 sq. ft.
- Single family
- Pending
Listed by:theresa alford
Office:shaheen ruth martin & fonville
MLS#:2516530
Source:RV
Price summary
- Price:$560,000
- Price per sq. ft.:$246.15
About this home
Welcome home to this classic Huguenot tri-level with a short walk to the River! On the main level you have the formal dining room, living room and beautifully updated kitchen. Most appliances have been replaced (2023-2025). The upper level contains three comfortable bedrooms, renovated bathrooms and a very spacious fourth bedroom or rec room. Downstairs has a large laundry room, enormous den with wood burning fireplace, a half bath, and a spacious sunroom/office with a charming interior brick wall and windows all around. Step outside to your fully fenced backyard oasis! The sprawling patio deck blends with the lovely professionally landscaped lawn, perfect for entertaining. In the spring you will be delighted with the blossoms of two mature ornamental cherry trees! Large yard with an additional lot, shed/workshop. Beautifully refinished floors(2021), replacement windows(2022), crawl space encapsulation(2022) and new heat pump with media filter (2025). All appliances convey. Lot behind house at 4024 North Huguenot Rd, Richmond, VA 23235-1610 also to convey. Please add this to any offer.
Contact an agent
Home facts
- Year built:1966
- Listing Id #:2516530
- Added:63 day(s) ago
- Updated:August 14, 2025 at 07:33 AM
Rooms and interior
- Bedrooms:4
- Total bathrooms:3
- Full bathrooms:2
- Half bathrooms:1
- Living area:2,275 sq. ft.
Heating and cooling
- Cooling:Central Air
- Heating:Electric, Forced Air, Heat Pump
Structure and exterior
- Roof:Composition
- Year built:1966
- Building area:2,275 sq. ft.
- Lot area:0.34 Acres
Schools
- High school:Huguenot
- Middle school:Lucille Brown
- Elementary school:Fisher
Utilities
- Water:Public
- Sewer:Public Sewer
Finances and disclosures
- Price:$560,000
- Price per sq. ft.:$246.15
- Tax amount:$5,148 (2024)
New listings near 4025 Southampton Road
- New
 $314,900Active1 beds 2 baths767 sq. ft.
$314,900Active1 beds 2 baths767 sq. ft.56 E Lock Lane #U1, Richmond, VA 23226
MLS# 2521412Listed by: PROVIDENCE HILL REAL ESTATE - Open Sun, 2 to 4pmNew
 $1,200,000Active5 beds 3 baths3,242 sq. ft.
$1,200,000Active5 beds 3 baths3,242 sq. ft.4701 Patterson Avenue, Richmond, VA 23226
MLS# 2522551Listed by: KEETON & CO REAL ESTATE - New
 $185,000Active2 beds 1 baths800 sq. ft.
$185,000Active2 beds 1 baths800 sq. ft.1410 Willis Street, Richmond, VA 23224
MLS# 2522599Listed by: LONG & FOSTER REALTORS - New
 $425,000Active4 beds 3 baths3,054 sq. ft.
$425,000Active4 beds 3 baths3,054 sq. ft.8813 Waxford Road, Richmond, VA 23235
MLS# 2522685Listed by: BHHS PENFED REALTY - New
 $2,895,000Active4 beds 5 baths4,230 sq. ft.
$2,895,000Active4 beds 5 baths4,230 sq. ft.4803 Pocahontas Avenue, Richmond, VA 23226
MLS# 2522693Listed by: LONG & FOSTER REALTORS - New
 $489,995Active3 beds 3 baths1,950 sq. ft.
$489,995Active3 beds 3 baths1,950 sq. ft.11207 Warren View Road, Richmond, VA 23233
MLS# 2522714Listed by: INTEGRITY CHOICE REALTY - New
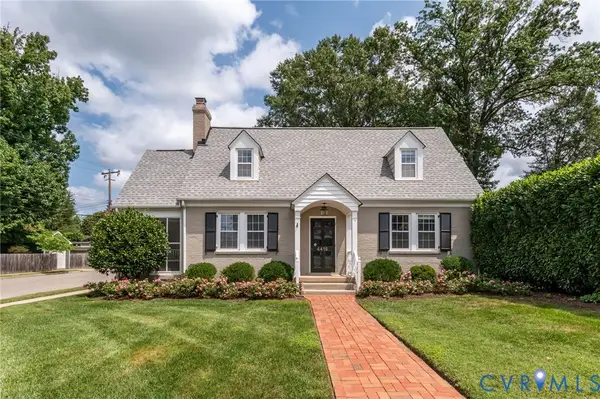 $684,950Active3 beds 2 baths1,636 sq. ft.
$684,950Active3 beds 2 baths1,636 sq. ft.4416 Hanover, Richmond, VA 23221
MLS# 2522774Listed by: SHAHEEN RUTH MARTIN & FONVILLE - New
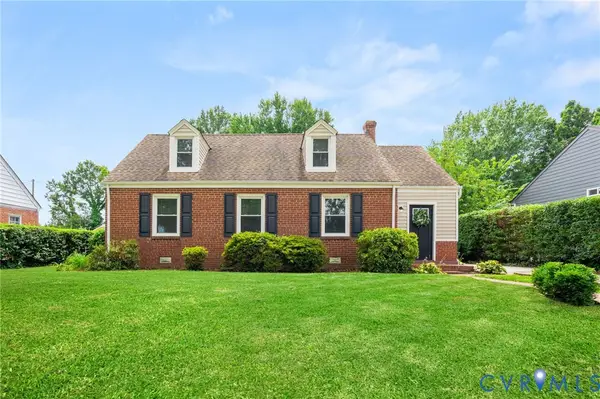 $364,900Active4 beds 2 baths2,118 sq. ft.
$364,900Active4 beds 2 baths2,118 sq. ft.3406 Hazelhurst Avenue, Richmond, VA 23222
MLS# 2522831Listed by: SAMSON PROPERTIES - New
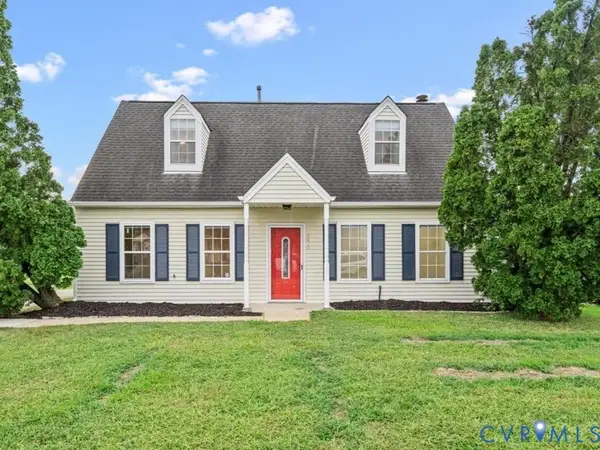 $295,000Active3 beds 2 baths1,344 sq. ft.
$295,000Active3 beds 2 baths1,344 sq. ft.4428 Kings Bishop Road, Richmond, VA 23231
MLS# 2522845Listed by: ICON REALTY GROUP - Open Sat, 3 to 5pmNew
 $299,900Active3 beds 3 baths1,344 sq. ft.
$299,900Active3 beds 3 baths1,344 sq. ft.2915 Decatur Street, Richmond, VA 23224
MLS# 2521821Listed by: EXP REALTY LLC
