407 Briarwood Circle, Richmond, VA 23238
Local realty services provided by:Better Homes and Gardens Real Estate Base Camp
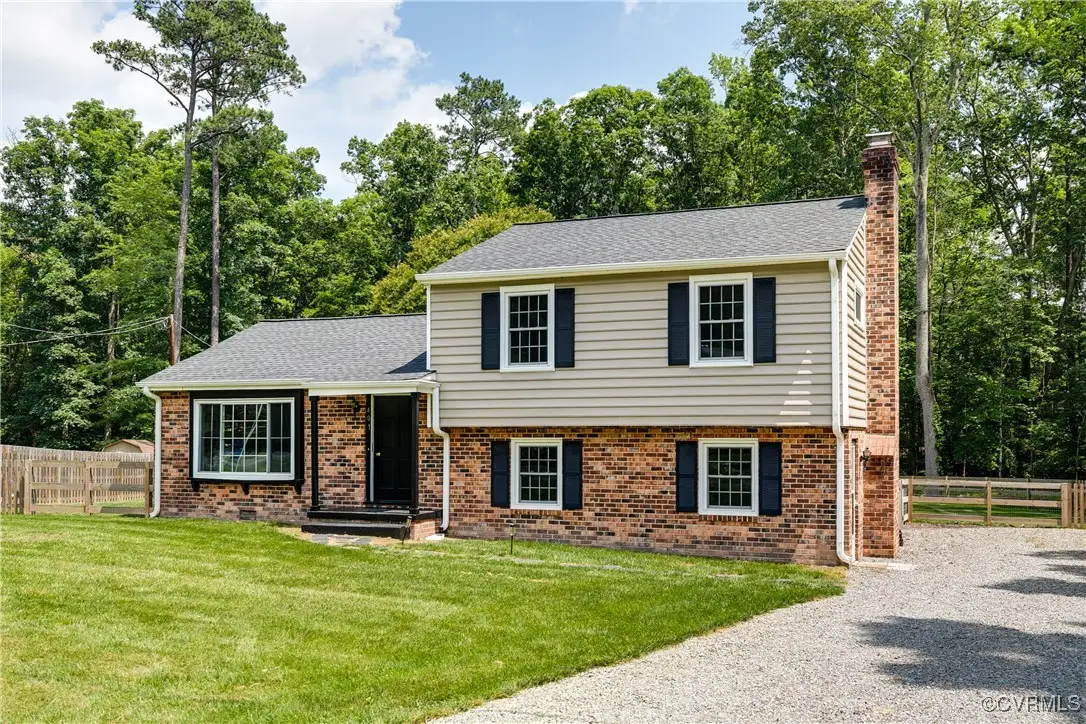
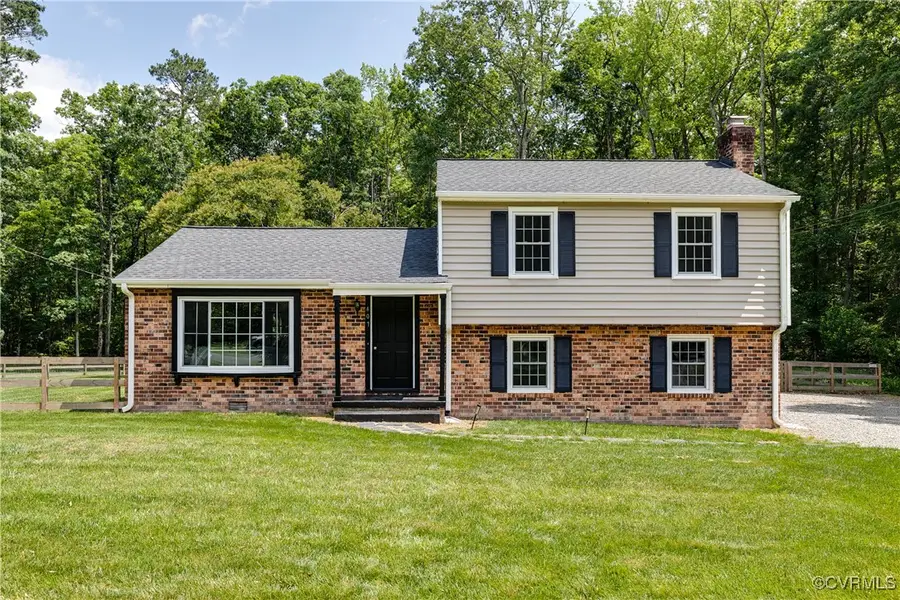
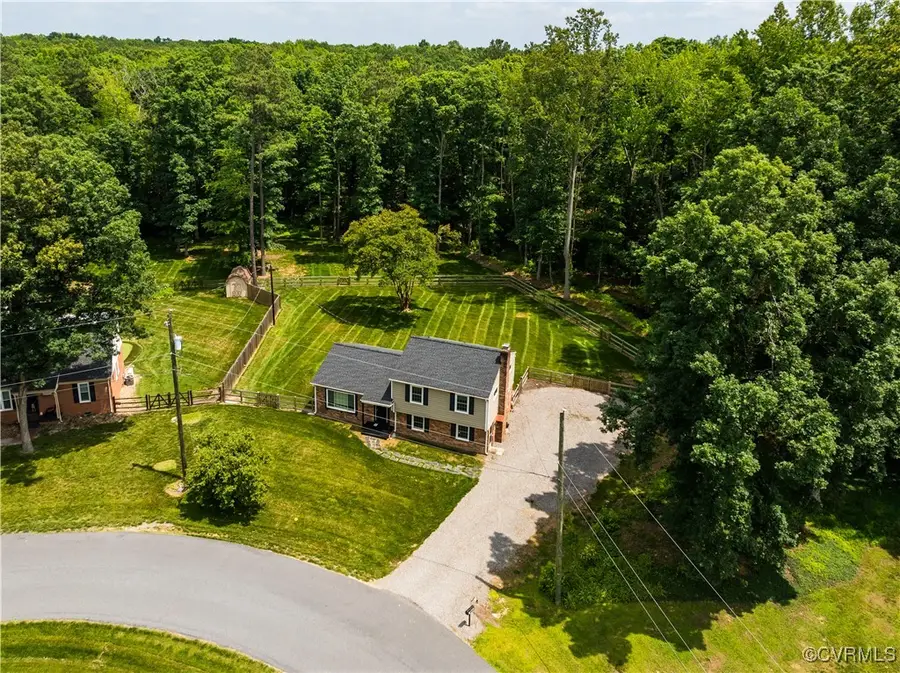
407 Briarwood Circle,Richmond, VA 23238
$449,950
- 4 Beds
- 3 Baths
- 1,813 sq. ft.
- Single family
- Pending
Listed by:owen thatcher
Office:providence hill real estate
MLS#:2515015
Source:RV
Price summary
- Price:$449,950
- Price per sq. ft.:$248.18
About this home
Welcome to this charming tri-level home with fresh paint and timeless hardwood floors throughout most of the house! The inviting living room features a large bay window that fills the space with natural light. Enjoy meals in the formal dining room, highlighted by crown molding and gleaming hardwoods. The bright kitchen offers classic white cabinetry and a functional layout.
Upstairs, you'll find three generously sized bedrooms with hardwood floors and closets, including the primary bedroom. The finished basement adds valuable living space with a cozy family room centered around a fireplace, a fourth bedroom with closet, a full bath, and a dedicated laundry area.
Step outside to a gigantic backyard—perfect for play, gardening, or simply relaxing. The spacious patio is ideal for entertaining guests or enjoying quiet evenings outdoors. This home has been thoughtfully renovated with a newer roof and encapsulated crawlspace. Situated in a desirable neighborhood right over the Henrico/Goochland county line, experience the perfect balance between privacy and proximity to shopping, interstates, and restaurants.
Contact an agent
Home facts
- Year built:1968
- Listing Id #:2515015
- Added:68 day(s) ago
- Updated:August 19, 2025 at 07:27 AM
Rooms and interior
- Bedrooms:4
- Total bathrooms:3
- Full bathrooms:2
- Half bathrooms:1
- Living area:1,813 sq. ft.
Heating and cooling
- Cooling:Heat Pump
- Heating:Electric, Heat Pump
Structure and exterior
- Roof:Shingle
- Year built:1968
- Building area:1,813 sq. ft.
- Lot area:0.75 Acres
Schools
- High school:Goochland
- Middle school:Goochland
- Elementary school:Randolph
Utilities
- Water:Public
- Sewer:Septic Tank
Finances and disclosures
- Price:$449,950
- Price per sq. ft.:$248.18
- Tax amount:$1,444 (2024)
New listings near 407 Briarwood Circle
- New
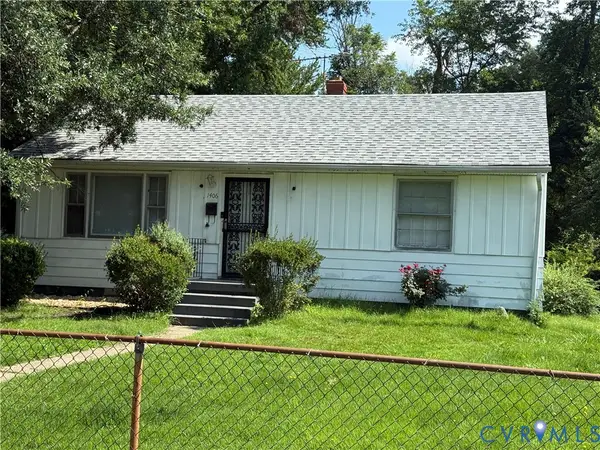 $210,000Active2 beds 1 baths942 sq. ft.
$210,000Active2 beds 1 baths942 sq. ft.1406 Milton Street, Richmond, VA 23222
MLS# 2521029Listed by: UNITED REAL ESTATE RICHMOND - Open Sat, 1 to 3pmNew
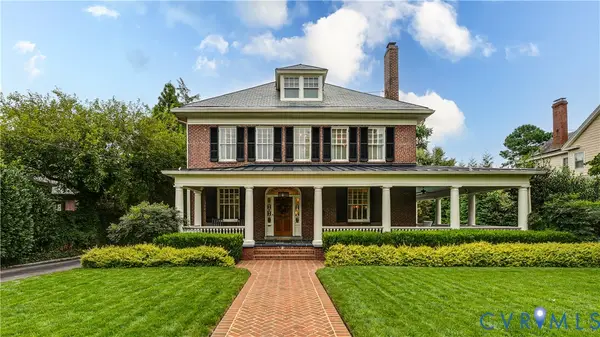 $1,400,000Active4 beds 4 baths4,053 sq. ft.
$1,400,000Active4 beds 4 baths4,053 sq. ft.3013 Seminary Avenue, Richmond, VA 23227
MLS# 2522440Listed by: LONG & FOSTER REALTORS - New
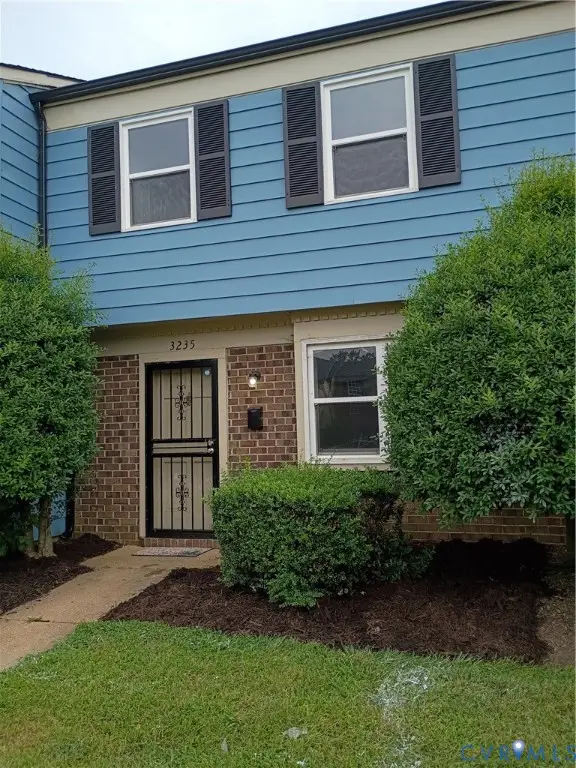 $224,000Active3 beds 2 baths1,178 sq. ft.
$224,000Active3 beds 2 baths1,178 sq. ft.3235 Hunters Mill Drive, Richmond, VA 23223
MLS# 2523095Listed by: MONUMENT REALTY GROUP LLC - Open Sun, 1 to 3pmNew
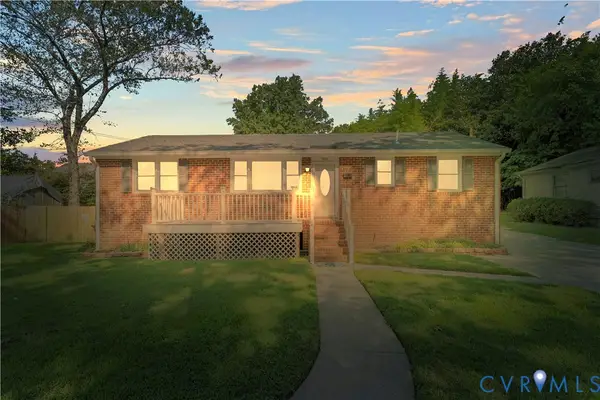 $435,000Active3 beds 2 baths1,316 sq. ft.
$435,000Active3 beds 2 baths1,316 sq. ft.906 Dunbar Street, Richmond, VA 23226
MLS# 2521063Listed by: EXIT FIRST REALTY - New
 $319,900Active4 beds 2 baths1,698 sq. ft.
$319,900Active4 beds 2 baths1,698 sq. ft.1827 Clarkson Road, Richmond, VA 23224
MLS# 2523233Listed by: REAL BROKER LLC - New
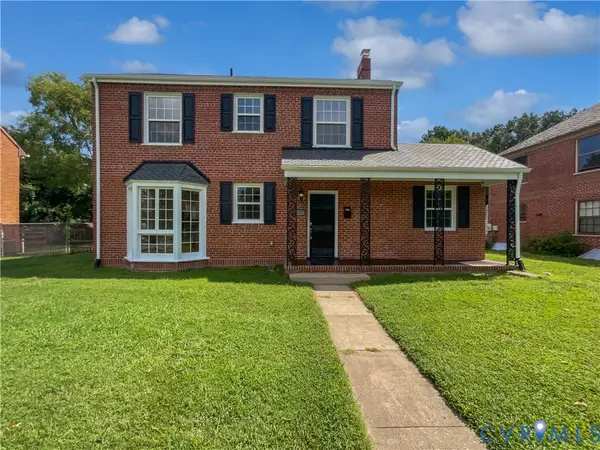 $595,000Active3 beds 5 baths3,570 sq. ft.
$595,000Active3 beds 5 baths3,570 sq. ft.1320 Brookland Parkway, Richmond, VA 23227
MLS# 2523213Listed by: OPENDOOR BROKERAGE LLC - New
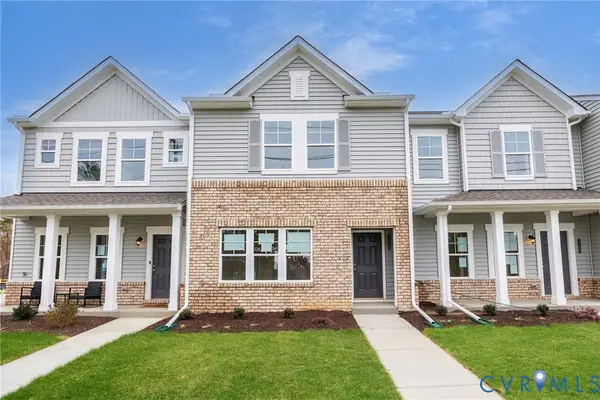 $311,450Active3 beds 3 baths1,318 sq. ft.
$311,450Active3 beds 3 baths1,318 sq. ft.3449 Hopkins Road, Richmond, VA 23234
MLS# 2523156Listed by: HHHUNT REALTY INC - New
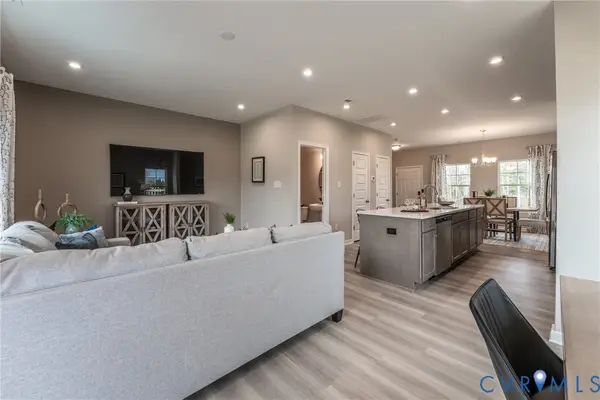 $309,450Active3 beds 3 baths1,336 sq. ft.
$309,450Active3 beds 3 baths1,336 sq. ft.3445 Hopkins Road, Richmond, VA 23234
MLS# 2523161Listed by: HHHUNT REALTY INC - New
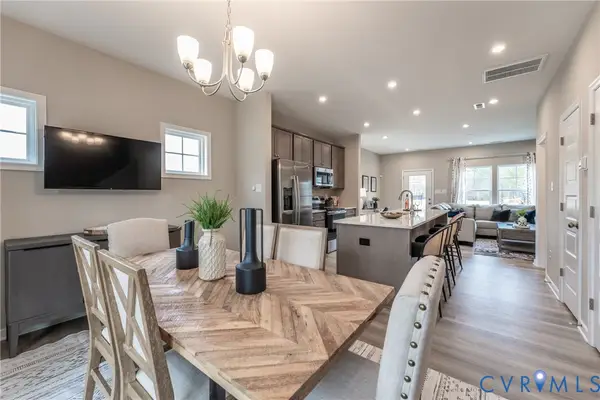 $305,450Active3 beds 3 baths1,336 sq. ft.
$305,450Active3 beds 3 baths1,336 sq. ft.3437 Hopkins Road, Richmond, VA 23234
MLS# 2523165Listed by: HHHUNT REALTY INC - New
 $302,450Active3 beds 3 baths1,318 sq. ft.
$302,450Active3 beds 3 baths1,318 sq. ft.3441 Hopkins Road, Richmond, VA 23234
MLS# 2523168Listed by: HHHUNT REALTY INC

