4106 Cambridge Road, Richmond, VA 23221
Local realty services provided by:Better Homes and Gardens Real Estate Native American Group
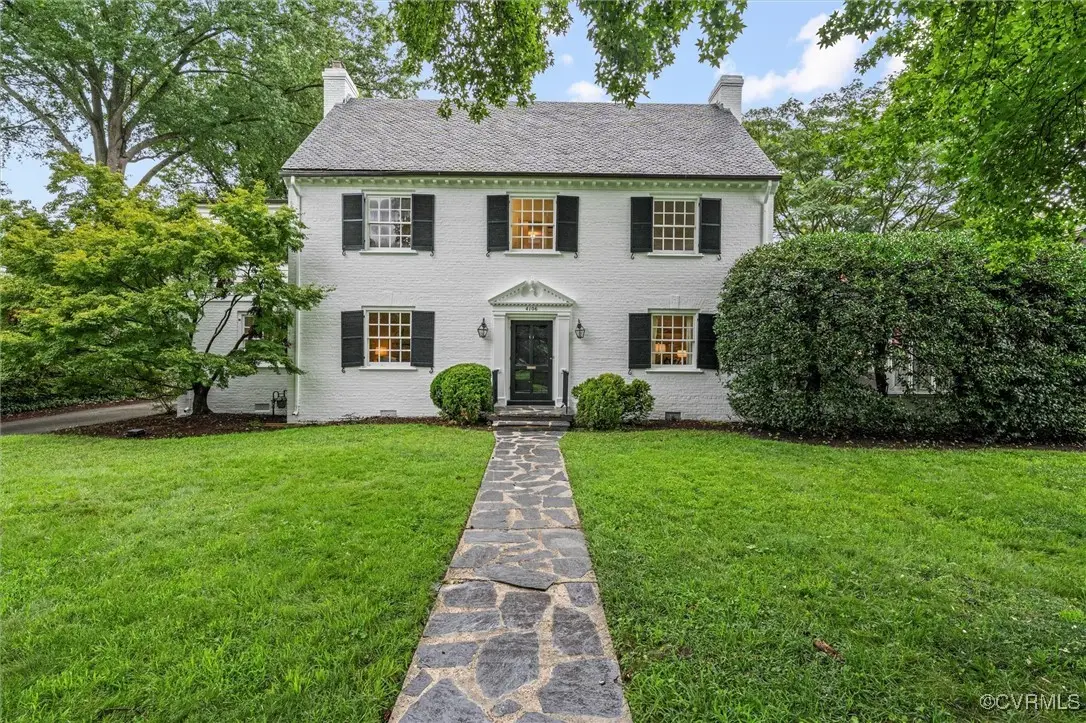
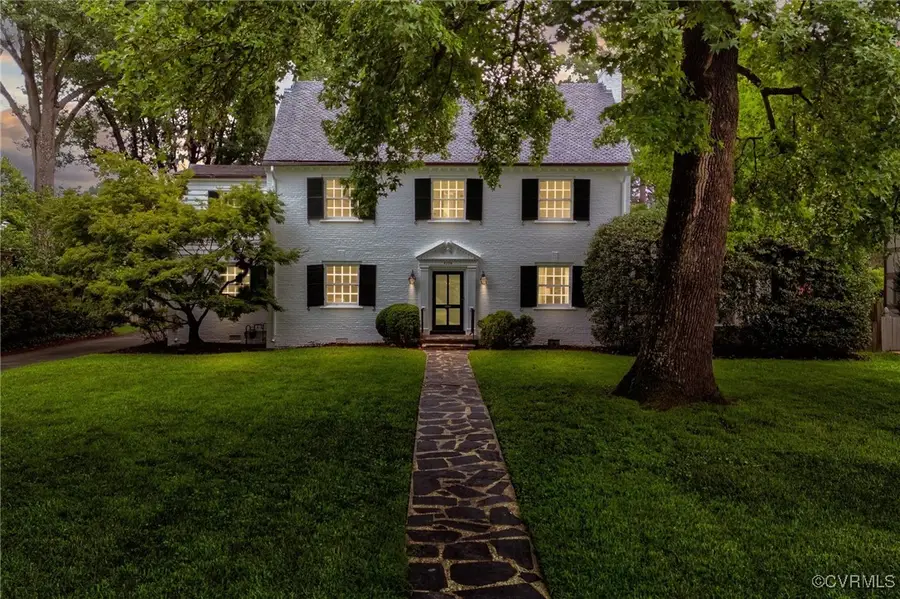
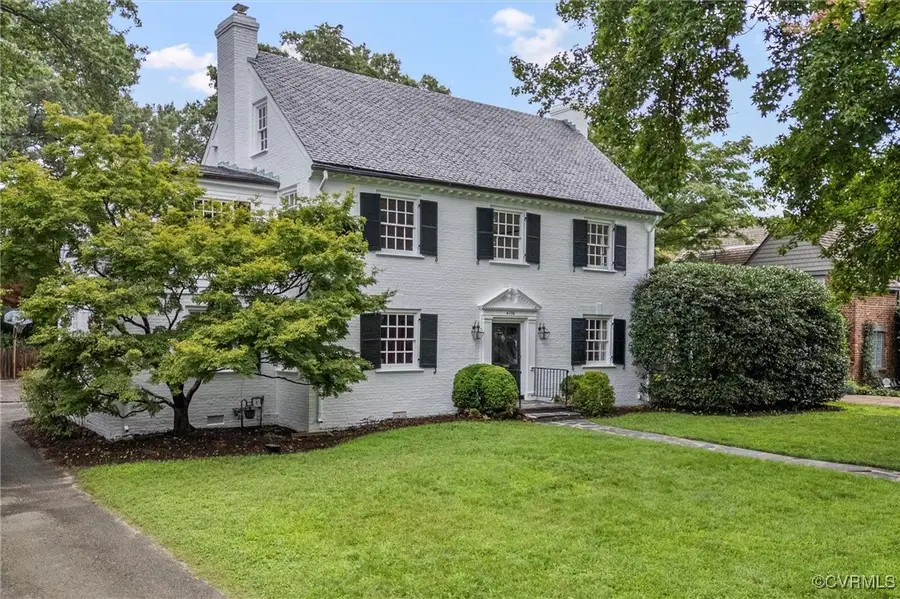
4106 Cambridge Road,Richmond, VA 23221
$1,275,000
- 4 Beds
- 4 Baths
- 3,203 sq. ft.
- Single family
- Pending
Listed by:r. scott shaheen
Office:shaheen ruth martin & fonville
MLS#:2517822
Source:RV
Price summary
- Price:$1,275,000
- Price per sq. ft.:$398.06
- Monthly HOA dues:$47.5
About this home
Right in the heart of Windsor Farms—one of Richmond’s most desirable neighborhoods—this classic brick and slate home blends timeless style with everyday comfort. Sitting on nearly half an acre of beautifully landscaped yard, the home features 4 spacious bedrooms and 3.5 bathrooms, with a layout that works just as well for daily life as it does for entertaining. Inside, you’ll find a welcoming living room and a formal dining room, plus a bright, airy sunroom that opens right off the main living area. A double-sided fireplace connects the living room and sunroom, giving both spaces a cozy, inviting feel. The cosy family room has a terrific view of the backyard & pool! Just off the rear driveway, there’s a large mudroom ready for custom cubbies or whatever modern drop zone setup you’d like to create. Out back, the private fenced yard feels like your own retreat—with a brick-lined in-ground pool, plenty of patio space for dining or lounging, and mature landscaping all around. Other highlights include freshly painted interiors and exteriors, refinished hardwood floors, and a walk-up attic with tons of potential—whether you want more storage or room to expand. This is a rare chance to own a truly special home in one of Richmond’s most iconic neighborhoods.
Contact an agent
Home facts
- Year built:1948
- Listing Id #:2517822
- Added:38 day(s) ago
- Updated:August 19, 2025 at 07:27 AM
Rooms and interior
- Bedrooms:4
- Total bathrooms:4
- Full bathrooms:3
- Half bathrooms:1
- Living area:3,203 sq. ft.
Heating and cooling
- Cooling:Central Air, Wall Units
- Heating:Baseboard, Electric, Natural Gas, Radiators
Structure and exterior
- Roof:Asphalt, Flat, Slate
- Year built:1948
- Building area:3,203 sq. ft.
- Lot area:0.46 Acres
Schools
- High school:Thomas Jefferson
- Middle school:Albert Hill
- Elementary school:Munford
Utilities
- Water:Public
- Sewer:Public Sewer
Finances and disclosures
- Price:$1,275,000
- Price per sq. ft.:$398.06
- Tax amount:$11,928 (2025)
New listings near 4106 Cambridge Road
- New
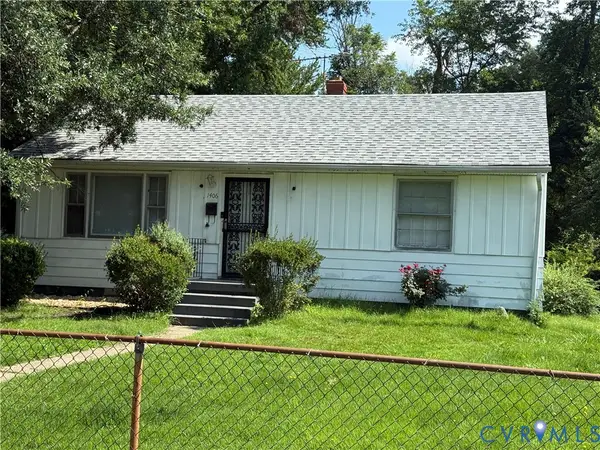 $210,000Active2 beds 1 baths942 sq. ft.
$210,000Active2 beds 1 baths942 sq. ft.1406 Milton Street, Richmond, VA 23222
MLS# 2521029Listed by: UNITED REAL ESTATE RICHMOND - Open Sat, 1 to 3pmNew
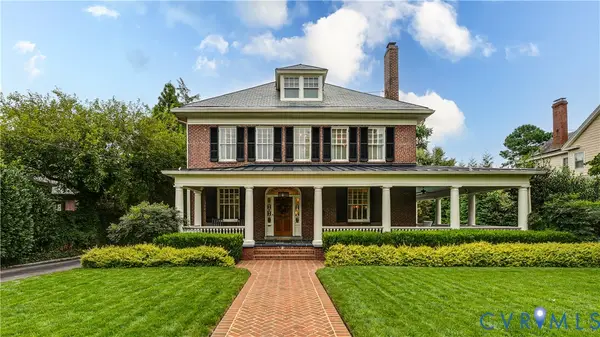 $1,400,000Active4 beds 4 baths4,053 sq. ft.
$1,400,000Active4 beds 4 baths4,053 sq. ft.3013 Seminary Avenue, Richmond, VA 23227
MLS# 2522440Listed by: LONG & FOSTER REALTORS - New
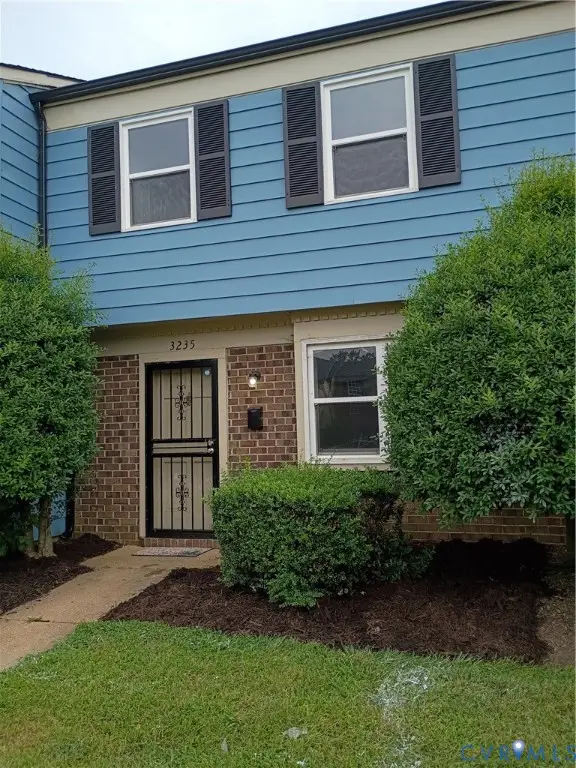 $224,000Active3 beds 2 baths1,178 sq. ft.
$224,000Active3 beds 2 baths1,178 sq. ft.3235 Hunters Mill Drive, Richmond, VA 23223
MLS# 2523095Listed by: MONUMENT REALTY GROUP LLC - Open Sun, 1 to 3pmNew
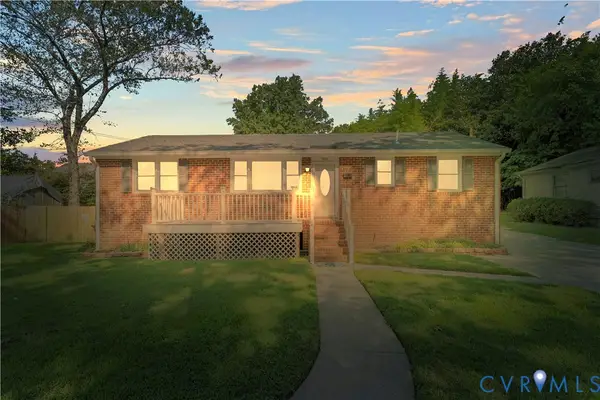 $435,000Active3 beds 2 baths1,316 sq. ft.
$435,000Active3 beds 2 baths1,316 sq. ft.906 Dunbar Street, Richmond, VA 23226
MLS# 2521063Listed by: EXIT FIRST REALTY - New
 $319,900Active4 beds 2 baths1,698 sq. ft.
$319,900Active4 beds 2 baths1,698 sq. ft.1827 Clarkson Road, Richmond, VA 23224
MLS# 2523233Listed by: REAL BROKER LLC - New
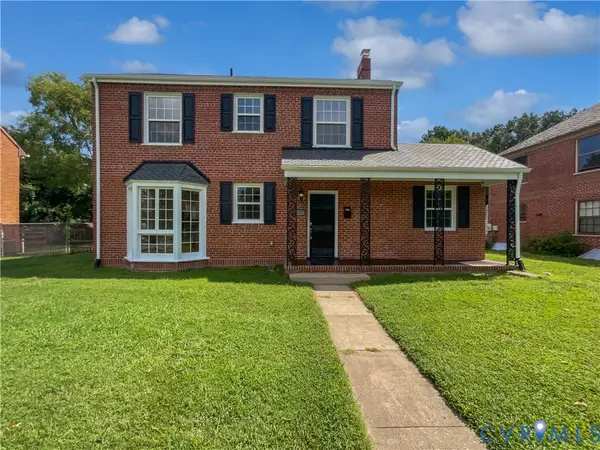 $595,000Active3 beds 5 baths3,570 sq. ft.
$595,000Active3 beds 5 baths3,570 sq. ft.1320 Brookland Parkway, Richmond, VA 23227
MLS# 2523213Listed by: OPENDOOR BROKERAGE LLC - New
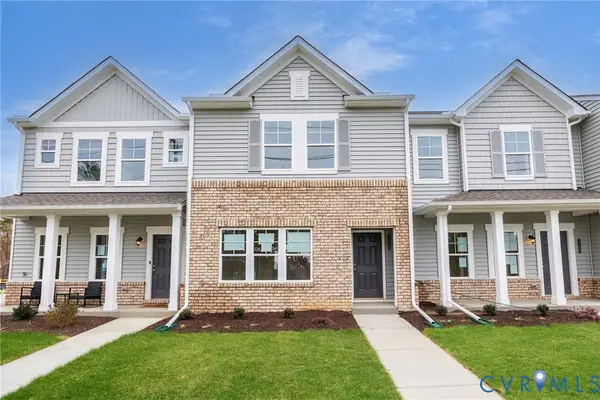 $311,450Active3 beds 3 baths1,318 sq. ft.
$311,450Active3 beds 3 baths1,318 sq. ft.3449 Hopkins Road, Richmond, VA 23234
MLS# 2523156Listed by: HHHUNT REALTY INC - New
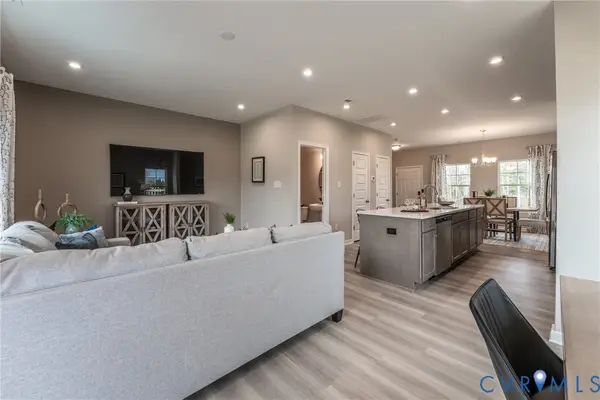 $309,450Active3 beds 3 baths1,336 sq. ft.
$309,450Active3 beds 3 baths1,336 sq. ft.3445 Hopkins Road, Richmond, VA 23234
MLS# 2523161Listed by: HHHUNT REALTY INC - New
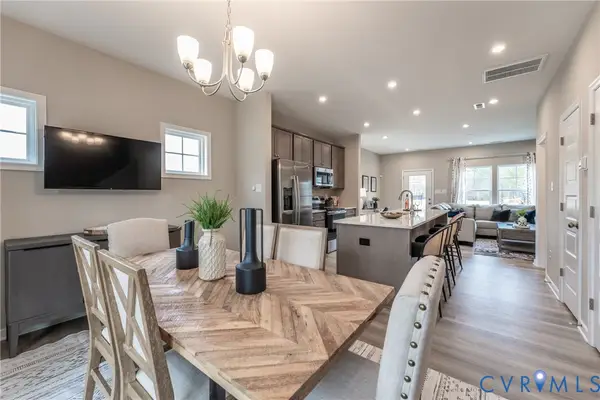 $305,450Active3 beds 3 baths1,336 sq. ft.
$305,450Active3 beds 3 baths1,336 sq. ft.3437 Hopkins Road, Richmond, VA 23234
MLS# 2523165Listed by: HHHUNT REALTY INC - New
 $302,450Active3 beds 3 baths1,318 sq. ft.
$302,450Active3 beds 3 baths1,318 sq. ft.3441 Hopkins Road, Richmond, VA 23234
MLS# 2523168Listed by: HHHUNT REALTY INC

