4216 Valley Side Drive, Richmond, VA 23223
Local realty services provided by:Better Homes and Gardens Real Estate Base Camp
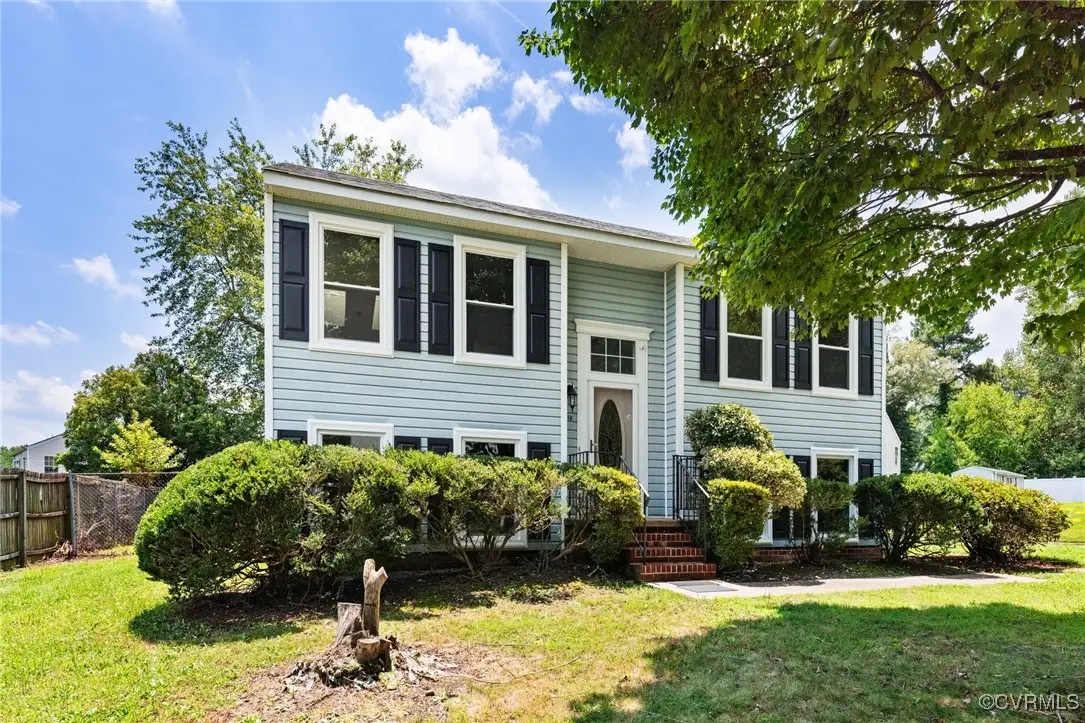
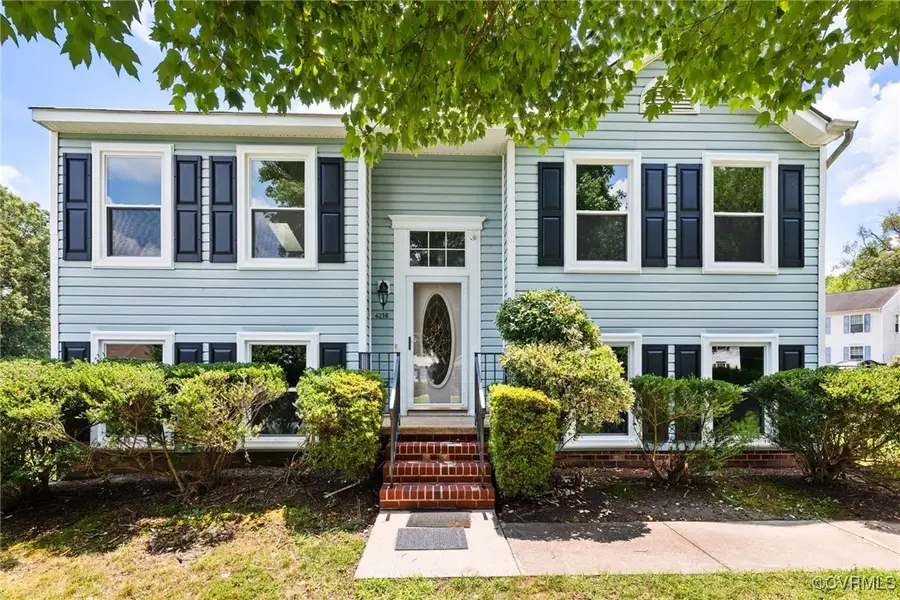
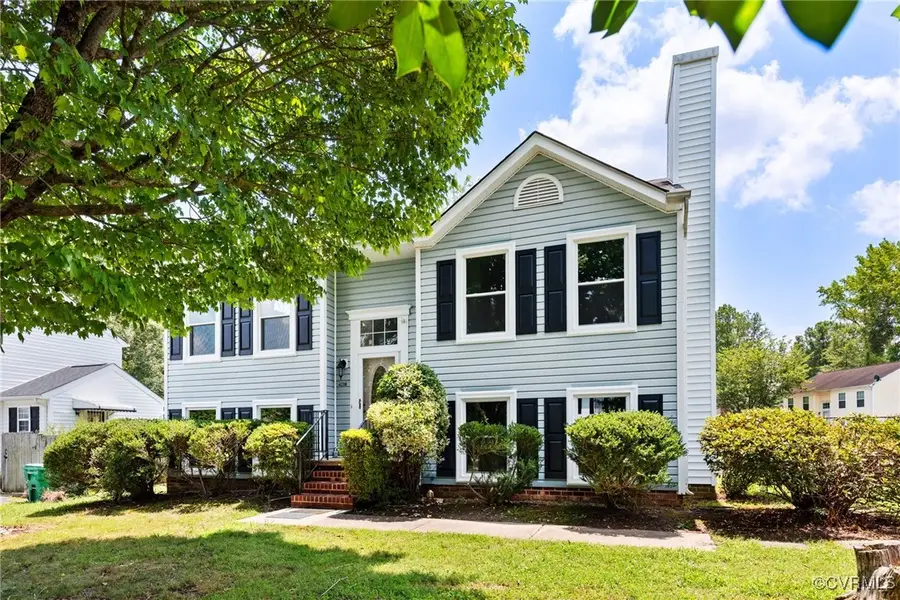
4216 Valley Side Drive,Richmond, VA 23223
$360,000
- 4 Beds
- 2 Baths
- 1,978 sq. ft.
- Single family
- Active
Listed by:robert ransome
Office:ransome realty group
MLS#:2518439
Source:RV
Price summary
- Price:$360,000
- Price per sq. ft.:$182
About this home
No need to scroll any further! You have just found a Henrico gem! Located in the well established Maplewood Farms subdivision, this beautifully refrurbished home sits on a fenced corner lot. Once inside, you will be greeted by fresh paint, new carpet, and new LVP floors throughout. The fully refreshed kitchen features new countertops and new Stainless steel appliances. The kitchen also gives easy access to the perfectly blended living room and dining room spaces. Two spacious bedrooms and a hall bathroom almost complete the main level. Of course we can't leave the main level without mentioning the spacious sunroom off the dining room and huge new deck! Once you make your way downstairs, you will be pleased by the comfortable family room that is centered around a fireplace. This can definitely serve as your fun entertainment space! Two additional bedrooms and a full bath service this basement level. And you don't have any wasted space in the basement because of the nicely finished utility room. Eventhough all of the new windows provide huge amounts of natural light, do not hesitate to come outside into your fully fenced backyard that is ready for the cookout! This move-in ready home gives you everything you need. The only thing missing is YOU!
Contact an agent
Home facts
- Year built:1993
- Listing Id #:2518439
- Added:44 day(s) ago
- Updated:August 14, 2025 at 02:31 PM
Rooms and interior
- Bedrooms:4
- Total bathrooms:2
- Full bathrooms:2
- Living area:1,978 sq. ft.
Heating and cooling
- Cooling:Central Air
- Heating:Electric, Heat Pump
Structure and exterior
- Roof:Shingle
- Year built:1993
- Building area:1,978 sq. ft.
- Lot area:0.21 Acres
Schools
- High school:Highland Springs
- Middle school:Fairfield
- Elementary school:Harvie
Utilities
- Water:Public
- Sewer:Public Sewer
Finances and disclosures
- Price:$360,000
- Price per sq. ft.:$182
- Tax amount:$2,157 (2024)
New listings near 4216 Valley Side Drive
- New
 $314,900Active1 beds 2 baths767 sq. ft.
$314,900Active1 beds 2 baths767 sq. ft.56 E Lock Lane #U1, Richmond, VA 23226
MLS# 2521412Listed by: PROVIDENCE HILL REAL ESTATE - Open Sun, 2 to 4pmNew
 $1,200,000Active5 beds 3 baths3,242 sq. ft.
$1,200,000Active5 beds 3 baths3,242 sq. ft.4701 Patterson Avenue, Richmond, VA 23226
MLS# 2522551Listed by: KEETON & CO REAL ESTATE - New
 $185,000Active2 beds 1 baths800 sq. ft.
$185,000Active2 beds 1 baths800 sq. ft.1410 Willis Street, Richmond, VA 23224
MLS# 2522599Listed by: LONG & FOSTER REALTORS - New
 $425,000Active4 beds 3 baths3,054 sq. ft.
$425,000Active4 beds 3 baths3,054 sq. ft.8813 Waxford Road, Richmond, VA 23235
MLS# 2522685Listed by: BHHS PENFED REALTY - New
 $2,895,000Active4 beds 5 baths4,230 sq. ft.
$2,895,000Active4 beds 5 baths4,230 sq. ft.4803 Pocahontas Avenue, Richmond, VA 23226
MLS# 2522693Listed by: LONG & FOSTER REALTORS - New
 $489,995Active3 beds 3 baths1,950 sq. ft.
$489,995Active3 beds 3 baths1,950 sq. ft.11207 Warren View Road, Richmond, VA 23233
MLS# 2522714Listed by: INTEGRITY CHOICE REALTY - New
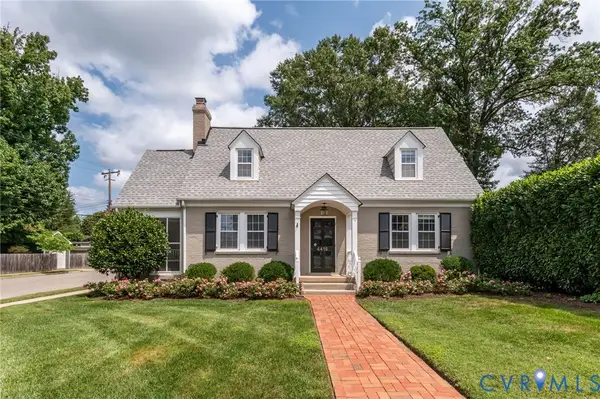 $684,950Active3 beds 2 baths1,636 sq. ft.
$684,950Active3 beds 2 baths1,636 sq. ft.4416 Hanover, Richmond, VA 23221
MLS# 2522774Listed by: SHAHEEN RUTH MARTIN & FONVILLE - New
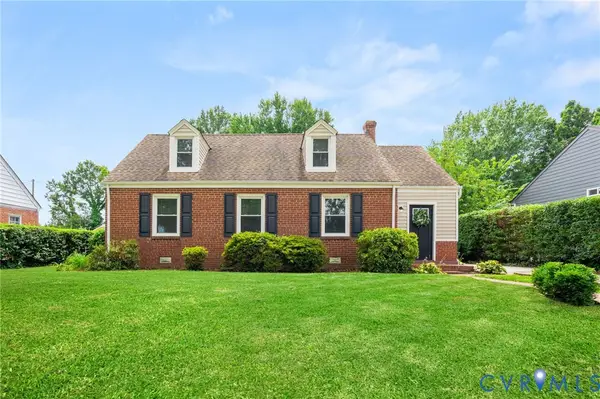 $364,900Active4 beds 2 baths2,118 sq. ft.
$364,900Active4 beds 2 baths2,118 sq. ft.3406 Hazelhurst Avenue, Richmond, VA 23222
MLS# 2522831Listed by: SAMSON PROPERTIES - New
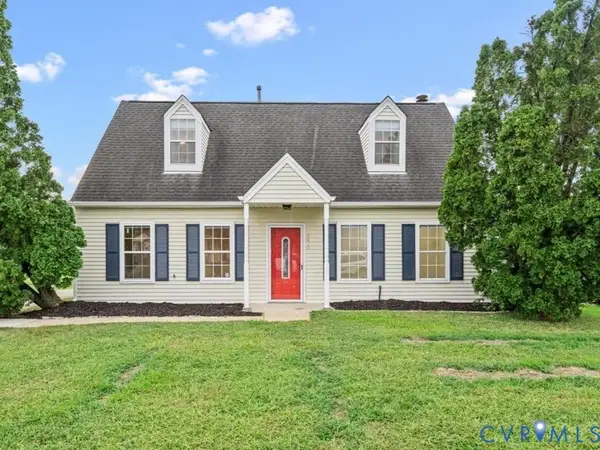 $295,000Active3 beds 2 baths1,344 sq. ft.
$295,000Active3 beds 2 baths1,344 sq. ft.4428 Kings Bishop Road, Richmond, VA 23231
MLS# 2522845Listed by: ICON REALTY GROUP - Open Sat, 3 to 5pmNew
 $299,900Active3 beds 3 baths1,344 sq. ft.
$299,900Active3 beds 3 baths1,344 sq. ft.2915 Decatur Street, Richmond, VA 23224
MLS# 2521821Listed by: EXP REALTY LLC
