4223 Chamberlayne Avenue, Richmond, VA 23227
Local realty services provided by:Better Homes and Gardens Real Estate Base Camp
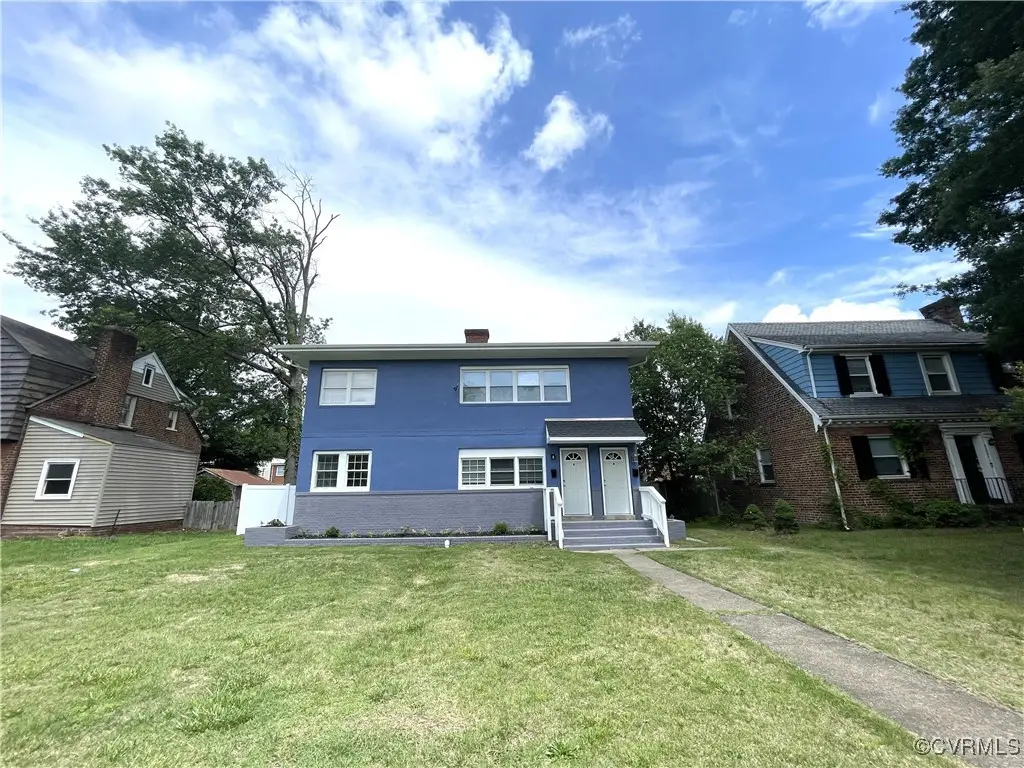

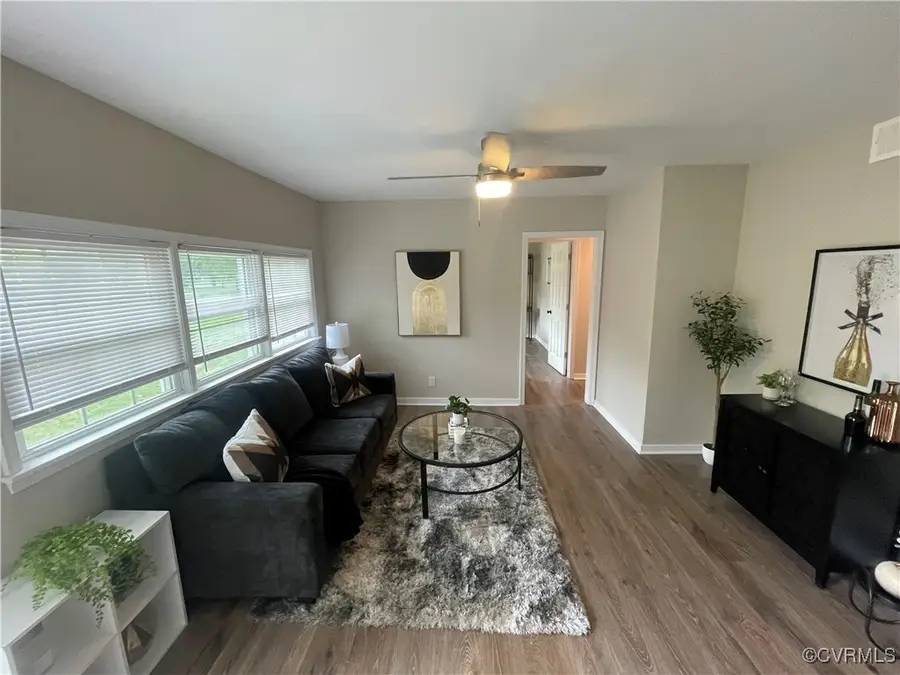
4223 Chamberlayne Avenue,Richmond, VA 23227
$400,000
- - Beds
- - Baths
- 1,974 sq. ft.
- Multi-family
- Pending
Listed by:angela mcclaine
Office:lifelong realty inc
MLS#:2512706
Source:RV
Price summary
- Price:$400,000
- Price per sq. ft.:$202.63
About this home
New Price! This renovated duplex is convenient to restaurants, shopping, parks, and area attractions. Bryan Park, which hosts a Farmer’s Market on Saturdays, is about a 4-minute drive and Lewis Ginter Botanical Garden, Belmont Golf Course, Three Lakes Park, Top Golf, and the Richmond International Raceway are each about an 8-minute drive away – talk about convenience! The first level of this charming duplex has been renovated and is ready for you to rent out. The upper unit is being rented by a tenant who’s been there for years and is on a month-to-month lease. You can choose to rent out both units or live in one and rent out the other level to help cover your mortgage. Another option could be to have the lower level as your in-law suite, while you live upstairs with privacy. If you choose to live in one unit, you may be eligible for grant funds. This Ginter Park duplex offers a covered rear porch for the downstairs unit and a generously sized deck for the upper unit. New, white vinyl fencing has been added along the rear yard and a graveled parking pad is on the other side of the fence, making parking in the city convenient. The downstairs unit has been freshly painted and includes new flooring throughout. The kitchen boasts all new raised panel cabinets, beautiful backsplash tile, and granite counters. The dining area is adjacent to the kitchen and is flooded with natural lighting. The rear covered porch is located off the kitchen, making it easy to transition out back for a meal or simply to relax, unwind, and enjoy nature’s beauty. The laundry area includes a new stack washer and dryer. The living room is nicely sized and the bathroom has been updated with backsplash tile, new flooring, and a new mirror. Both of the downstairs bedrooms include new flooring and a ceiling fan. Make sure you add this home to your must-see list today!
Contact an agent
Home facts
- Year built:1951
- Listing Id #:2512706
- Added:97 day(s) ago
- Updated:August 14, 2025 at 07:33 AM
Rooms and interior
- Living area:1,974 sq. ft.
Structure and exterior
- Roof:Asphalt, Shingle
- Year built:1951
- Building area:1,974 sq. ft.
- Lot area:0.19 Acres
Schools
- High school:John Marshall
- Middle school:Henderson
- Elementary school:Frances W. McClenney
Utilities
- Water:Public
- Sewer:Public Sewer
Finances and disclosures
- Price:$400,000
- Price per sq. ft.:$202.63
- Tax amount:$3,528 (2024)
New listings near 4223 Chamberlayne Avenue
- New
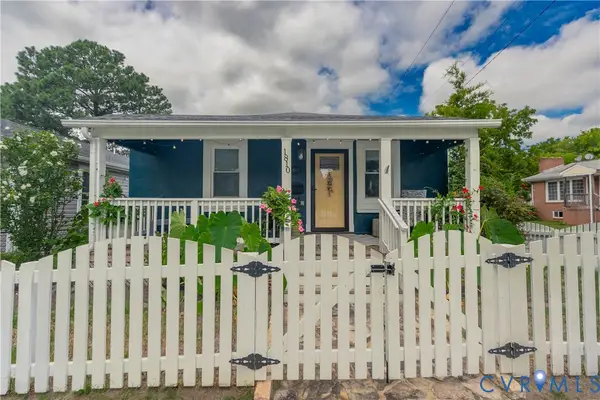 $295,000Active3 beds 1 baths1,740 sq. ft.
$295,000Active3 beds 1 baths1,740 sq. ft.1810 N 20th Street, Richmond, VA 23223
MLS# 2521888Listed by: HOMETOWN REALTY - New
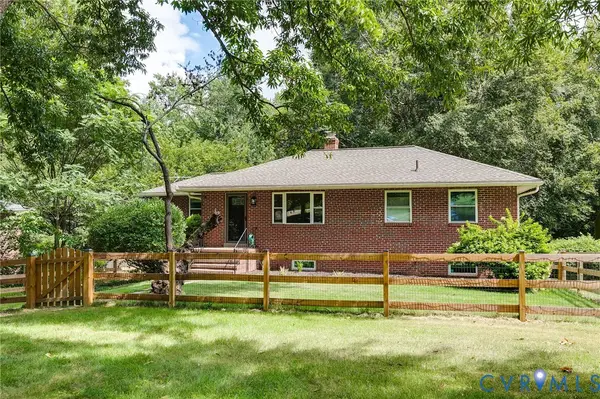 $395,000Active4 beds 2 baths1,966 sq. ft.
$395,000Active4 beds 2 baths1,966 sq. ft.6315 Shadybrook Lane, Richmond, VA 23224
MLS# 2522900Listed by: MSE PROPERTIES - New
 $314,900Active1 beds 2 baths767 sq. ft.
$314,900Active1 beds 2 baths767 sq. ft.56 E Lock Lane #U1, Richmond, VA 23226
MLS# 2521412Listed by: PROVIDENCE HILL REAL ESTATE - Open Sun, 2 to 4pmNew
 $1,200,000Active5 beds 3 baths3,242 sq. ft.
$1,200,000Active5 beds 3 baths3,242 sq. ft.4701 Patterson Avenue, Richmond, VA 23226
MLS# 2522551Listed by: KEETON & CO REAL ESTATE - New
 $185,000Active2 beds 1 baths800 sq. ft.
$185,000Active2 beds 1 baths800 sq. ft.1410 Willis Street, Richmond, VA 23224
MLS# 2522599Listed by: LONG & FOSTER REALTORS - New
 $425,000Active4 beds 3 baths3,054 sq. ft.
$425,000Active4 beds 3 baths3,054 sq. ft.8813 Waxford Road, Richmond, VA 23235
MLS# 2522685Listed by: BHHS PENFED REALTY - New
 $2,895,000Active4 beds 5 baths4,230 sq. ft.
$2,895,000Active4 beds 5 baths4,230 sq. ft.4803 Pocahontas Avenue, Richmond, VA 23226
MLS# 2522693Listed by: LONG & FOSTER REALTORS - New
 $489,995Active3 beds 3 baths1,950 sq. ft.
$489,995Active3 beds 3 baths1,950 sq. ft.11207 Warren View Road, Richmond, VA 23233
MLS# 2522714Listed by: INTEGRITY CHOICE REALTY - New
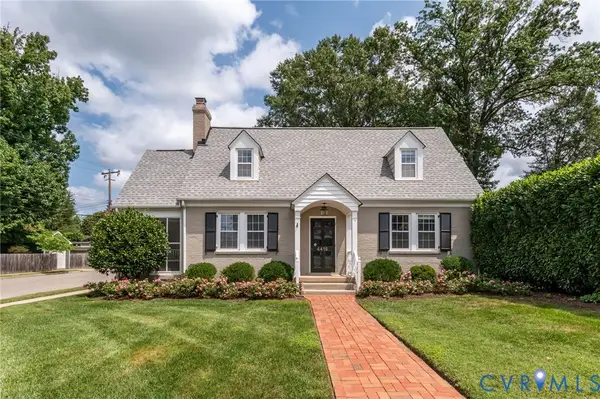 $684,950Active3 beds 2 baths1,636 sq. ft.
$684,950Active3 beds 2 baths1,636 sq. ft.4416 Hanover, Richmond, VA 23221
MLS# 2522774Listed by: SHAHEEN RUTH MARTIN & FONVILLE - New
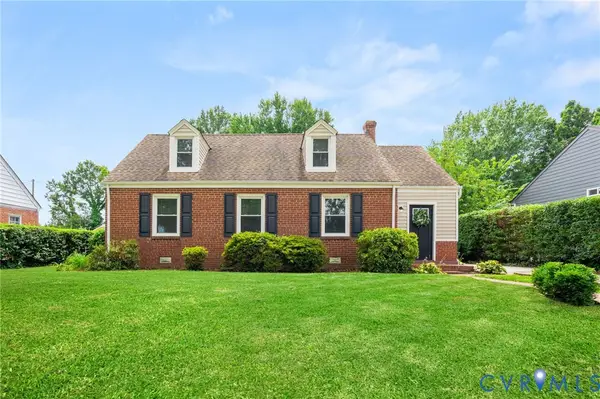 $364,900Active4 beds 2 baths2,118 sq. ft.
$364,900Active4 beds 2 baths2,118 sq. ft.3406 Hazelhurst Avenue, Richmond, VA 23222
MLS# 2522831Listed by: SAMSON PROPERTIES
