4241 Pawnee Road, Richmond, VA 23225
Local realty services provided by:Better Homes and Gardens Real Estate Native American Group
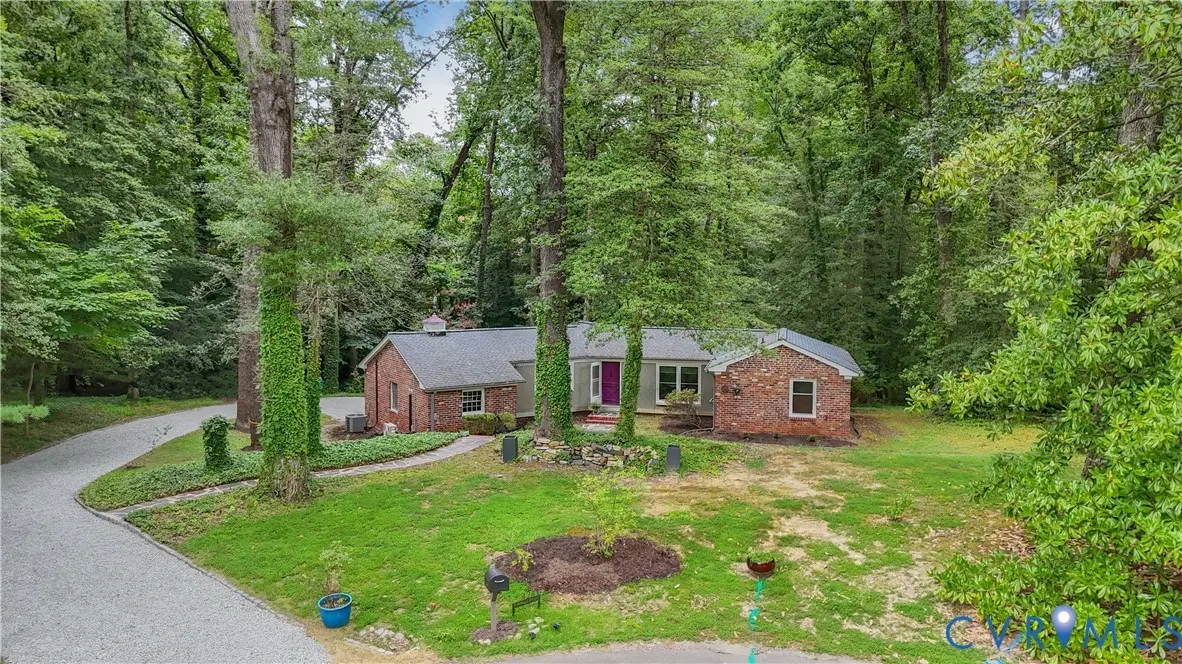
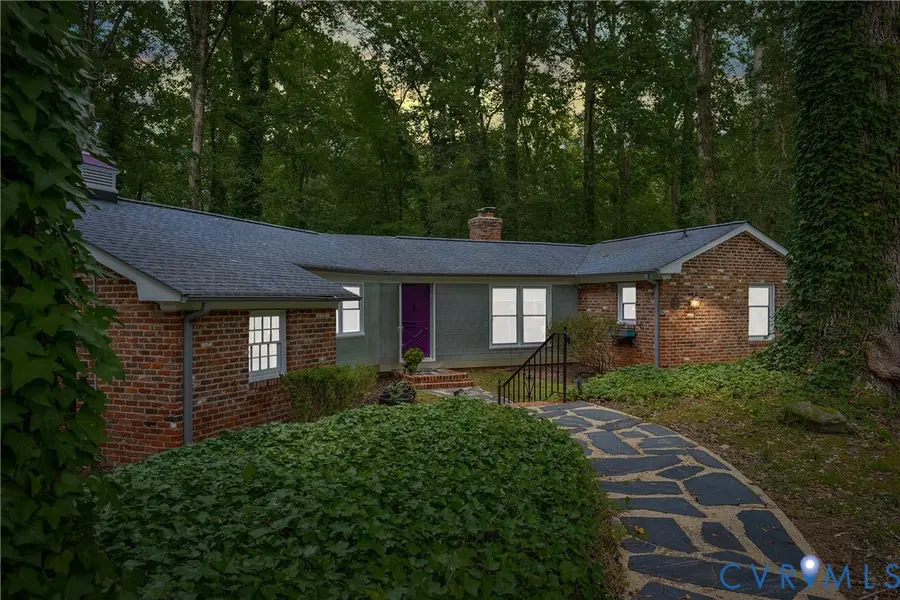
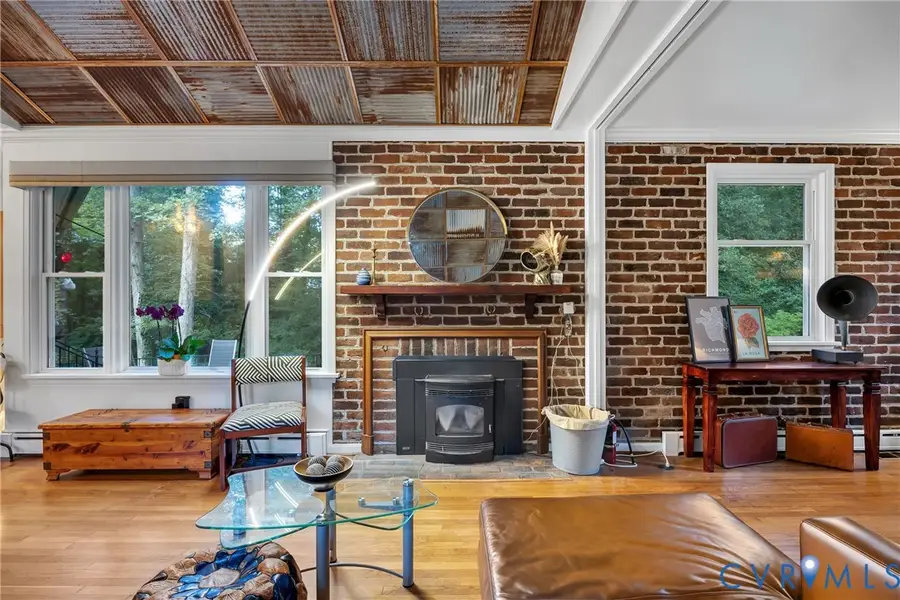
4241 Pawnee Road,Richmond, VA 23225
$425,000
- 2 Beds
- 2 Baths
- 1,303 sq. ft.
- Single family
- Active
Upcoming open houses
- Sun, Aug 1702:00 pm - 04:00 pm
Listed by:danny welsch
Office:compass
MLS#:2522669
Source:RV
Price summary
- Price:$425,000
- Price per sq. ft.:$326.17
About this home
Coming Soon! Tucked away at the end of a quiet cul-de-sac on a scenic .72-acre lot, this custom-built Y-shaped rambler in coveted Stratford Hills is a truly rare find — only its second time on the market. Formerly featured on the Richmond Lawn and Garden Tour and in the Richmond Times Dispatch, this beautifully maintained home blends modern upgrades with historic Richmond flair.
The home’s inviting and versatile "West Indies Inspired" layout was chosen by the original owners from a magazine, and tastefully adapted for Richmond living. This Y-shaped home has a spacious feel; anchored by an open living area with a flexible den space that can easily be converted into a third bedroom. The expanded and updated primary suite (2023) is a private retreat, with heated tiled floors, an updated spa-like primary bathroom with an oversized tiled shower, and a walk-in closet with sink, and a stacked washer/dryer for added convenience. The charming kitchen leads to the newly built rear steps and deck, with original cabinetry and black and white checkered floors. On the other side of the home, there is a second bedroom with charming shutters, and the second full bathroom with tub/shower combo. This tastefully designed home effortlessly blends the outdoor and indoor spaces; featuring a round rear patio overlooking the expansive backyard. The picturesque lot offers privacy, and charming original features including: Dutch doors, roof weather vane, horseshoe court, and so much more! The attached garage includes a sleek modern door with electric opener, and there is a newer shed for additional storage.
Close to the river, shopping, and more; this one-of- a kind home is a unique offering in one of Richmond’s most desirable neighborhoods. Schedule your showing today!
Contact an agent
Home facts
- Year built:1954
- Listing Id #:2522669
- Added:1 day(s) ago
- Updated:August 15, 2025 at 06:52 PM
Rooms and interior
- Bedrooms:2
- Total bathrooms:2
- Full bathrooms:2
- Living area:1,303 sq. ft.
Heating and cooling
- Cooling:Central Air, Electric
- Heating:Electric, Wood Stove
Structure and exterior
- Year built:1954
- Building area:1,303 sq. ft.
- Lot area:0.72 Acres
Schools
- High school:Huguenot
- Middle school:Thompson
- Elementary school:Southampton
Utilities
- Water:Public
Finances and disclosures
- Price:$425,000
- Price per sq. ft.:$326.17
- Tax amount:$4,464 (2024)
New listings near 4241 Pawnee Road
- New
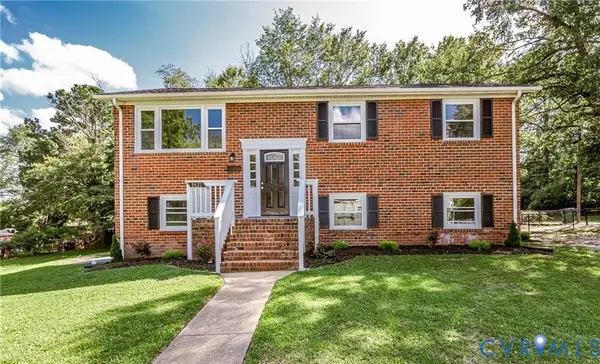 $598,900Active4 beds 3 baths2,080 sq. ft.
$598,900Active4 beds 3 baths2,080 sq. ft.5421 Park Avenue, Richmond, VA 23226
MLS# 2522803Listed by: LIZ MOORE & ASSOCIATES - New
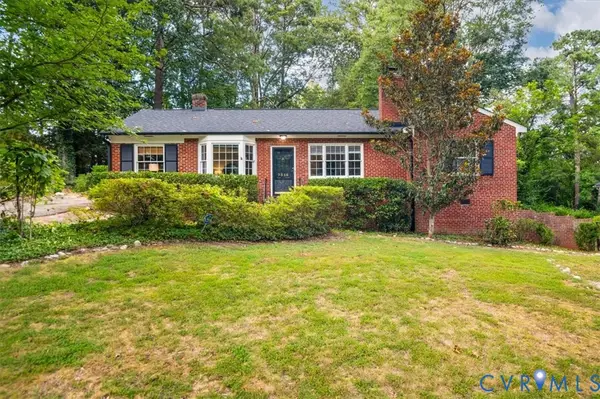 $429,950Active3 beds 2 baths1,565 sq. ft.
$429,950Active3 beds 2 baths1,565 sq. ft.7516 Tanglewood Road, Richmond, VA 23225
MLS# 2518887Listed by: THE RVA GROUP REALTY - New
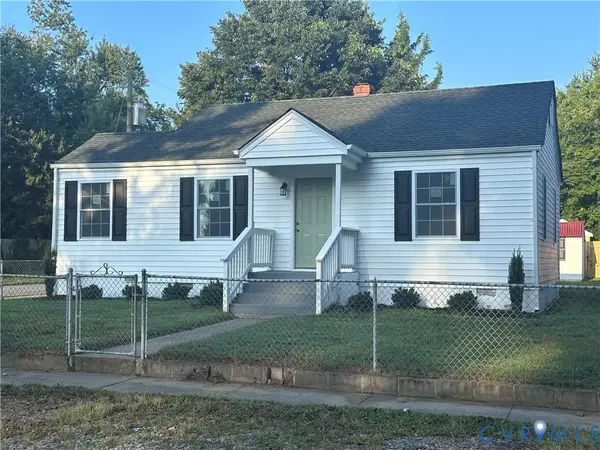 $289,900Active2 beds 2 baths984 sq. ft.
$289,900Active2 beds 2 baths984 sq. ft.800 Forest View Drive, Richmond, VA 23225
MLS# 2522947Listed by: CH REALTY, LLC - New
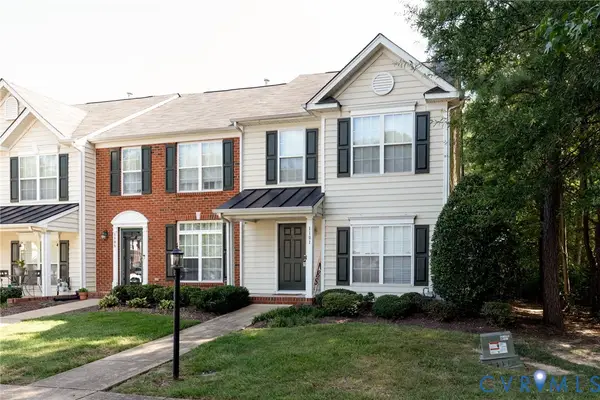 $300,000Active3 beds 3 baths1,390 sq. ft.
$300,000Active3 beds 3 baths1,390 sq. ft.1101 Grand Brook Drive, Richmond, VA 23225
MLS# 2522950Listed by: EXP REALTY LLC - Open Sun, 12 to 2pmNew
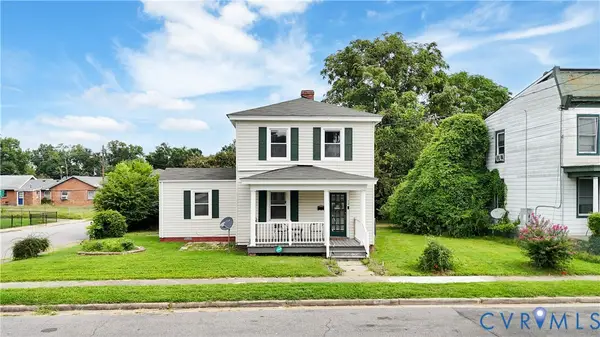 $297,990Active3 beds 2 baths1,238 sq. ft.
$297,990Active3 beds 2 baths1,238 sq. ft.510 Lincoln Avenue, Richmond, VA 23222
MLS# 2522502Listed by: KW METRO CENTER - Open Sun, 1 to 3pmNew
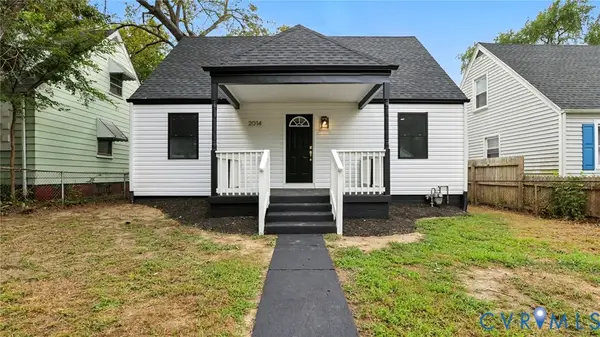 $310,000Active3 beds 4 baths1,021 sq. ft.
$310,000Active3 beds 4 baths1,021 sq. ft.2014 Edwards Avenue, Richmond, VA 23224
MLS# 2522750Listed by: REAL BROKER LLC - New
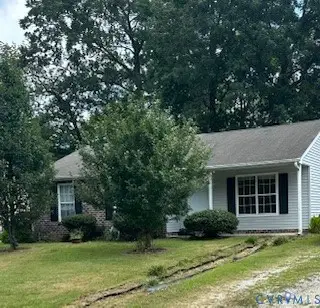 $190,000Active3 beds 1 baths1,052 sq. ft.
$190,000Active3 beds 1 baths1,052 sq. ft.3161 Zion Street, Richmond, VA 23234
MLS# 2522928Listed by: SHAHEEN RUTH MARTIN & FONVILLE - New
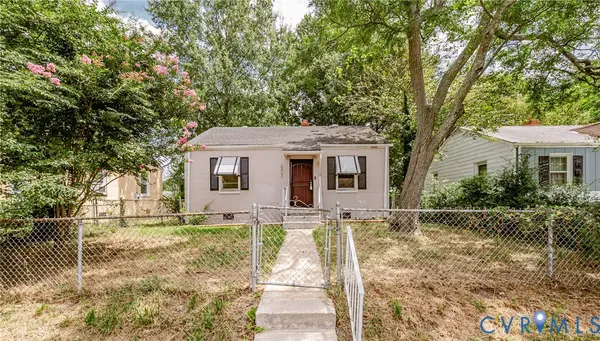 $145,000Active2 beds 1 baths672 sq. ft.
$145,000Active2 beds 1 baths672 sq. ft.2209 N 26th Street, Richmond, VA 23223
MLS# 2522926Listed by: HARDESTY HOMES - Open Sun, 12 to 2pmNew
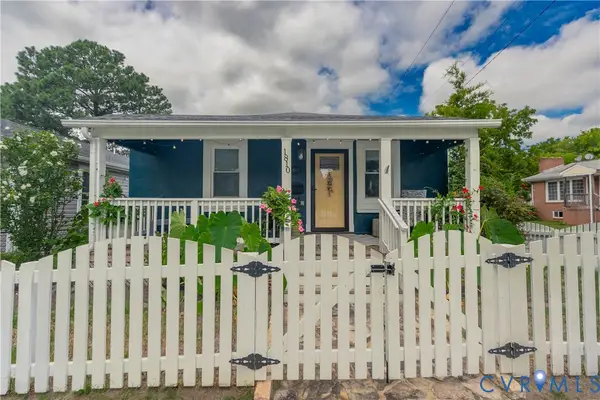 $295,000Active3 beds 1 baths1,740 sq. ft.
$295,000Active3 beds 1 baths1,740 sq. ft.1810 N 20th Street, Richmond, VA 23223
MLS# 2521888Listed by: HOMETOWN REALTY
