4309 Cary Street Road, Richmond, VA 23221
Local realty services provided by:Better Homes and Gardens Real Estate Native American Group
4309 Cary Street Road,Richmond, VA 23221
$1,026,000
- 3 Beds
- 3 Baths
- 2,800 sq. ft.
- Single family
- Active
Listed by:margaret brown
Office:re/max commonwealth
MLS#:2529501
Source:RV
Price summary
- Price:$1,026,000
- Price per sq. ft.:$366.43
- Monthly HOA dues:$50
About this home
Welcome to 4309 Cary Street Road, a beautiful painted white brick and slate home in the heart of it all! This classic home features 3 bedrooms, 3 bathrooms and the most amazing basement perfect for adults and kids alike. Enter through the front door and you are greeted by the open living room complete with builtins, fireplace, and a huge bay window overlooking the backyard. To the right, is the kitchen with eat-in dining and brand new marble counters. Off of the kitchen is the perfect drop zone for kids and is accessible to the side entry, 2 car garage and back yard. Back down the hallway there are three bedrooms and 2 baths, including a primary with updated ensuite bathroom. The basement has an amazing laundry room with granite counters and a sink perfect for folding and organizing. Off of the laundry room there is a spacious living area, full bathroom, and an additional spare room that would make a great office! The basement also includes an additional storage area. Out back is a beautiful, flat backyard fit for fun and entertainment. Back inside, the unfinished attic offers limitless potential. The owners have drawings for an incredible remodel/renovation plus permits ready to be filed by the next owners with the city. Don’t miss out on this incredible opportunity to call this home yours!! Stay tuned for more photos, they will be uploaded on Saturday!
Contact an agent
Home facts
- Year built:1956
- Listing ID #:2529501
- Added:1 day(s) ago
- Updated:October 25, 2025 at 04:56 PM
Rooms and interior
- Bedrooms:3
- Total bathrooms:3
- Full bathrooms:3
- Living area:2,800 sq. ft.
Heating and cooling
- Cooling:Central Air
- Heating:Forced Air, Natural Gas
Structure and exterior
- Roof:Shingle, Slate
- Year built:1956
- Building area:2,800 sq. ft.
- Lot area:0.46 Acres
Schools
- High school:Thomas Jefferson
- Middle school:Albert Hill
- Elementary school:Munford
Utilities
- Water:Public
- Sewer:Public Sewer
Finances and disclosures
- Price:$1,026,000
- Price per sq. ft.:$366.43
- Tax amount:$8,472 (2025)
New listings near 4309 Cary Street Road
- New
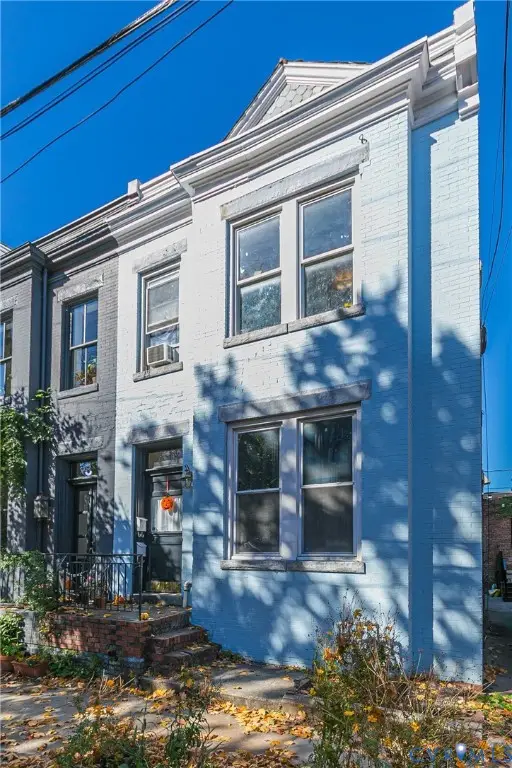 $570,000Active-- beds -- baths2,322 sq. ft.
$570,000Active-- beds -- baths2,322 sq. ft.10 N Lombardy Street, Richmond, VA 23220
MLS# 2529879Listed by: THE STEELE GROUP - New
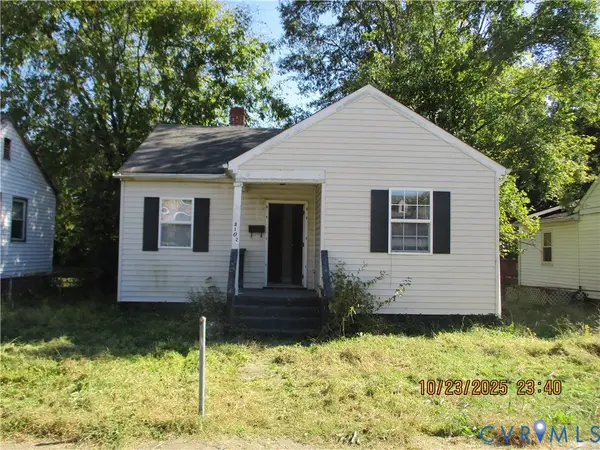 $160,800Active3 beds 1 baths833 sq. ft.
$160,800Active3 beds 1 baths833 sq. ft.3102 Columbia Street, Richmond, VA 23234
MLS# 2529916Listed by: VIRGINIA CAPITAL REALTY - New
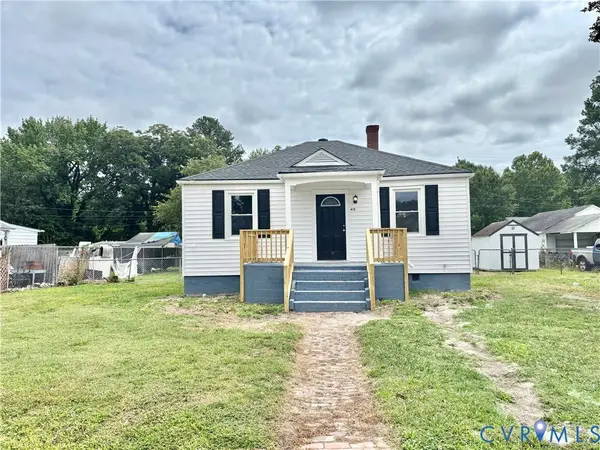 $215,000Active2 beds 1 baths672 sq. ft.
$215,000Active2 beds 1 baths672 sq. ft.613 Yorkshire Drive, Richmond, VA 23224
MLS# 2529793Listed by: FIRST CHOICE REALTY - New
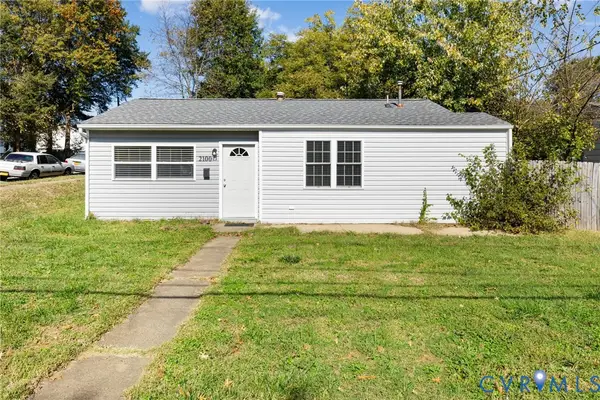 Listed by BHGRE$205,000Active3 beds 1 baths862 sq. ft.
Listed by BHGRE$205,000Active3 beds 1 baths862 sq. ft.2100 Wood Street, Richmond, VA 23223
MLS# 2528710Listed by: BHG BASE CAMP - New
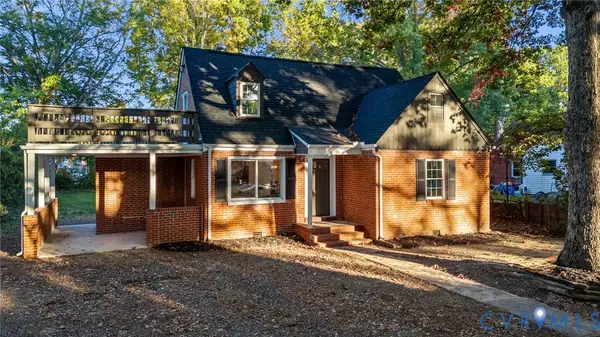 $310,000Active4 beds 2 baths1,421 sq. ft.
$310,000Active4 beds 2 baths1,421 sq. ft.3428 Ryburn Road, Richmond, VA 23234
MLS# 2529829Listed by: REALTY OF AMERICA LLC - New
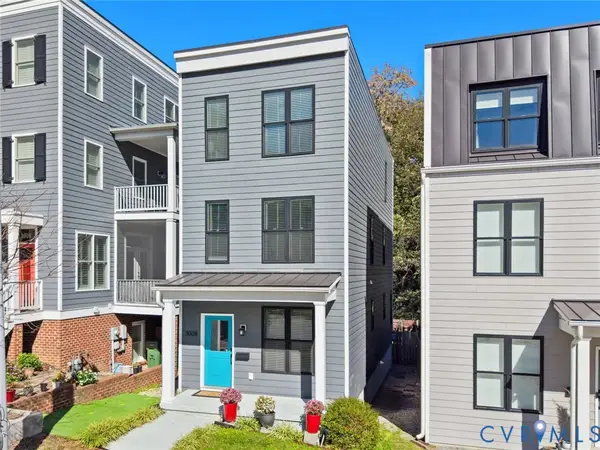 $625,000Active3 beds 4 baths2,304 sq. ft.
$625,000Active3 beds 4 baths2,304 sq. ft.3008 E Franklin Street, Richmond, VA 23223
MLS# 2529092Listed by: SAMSON PROPERTIES - New
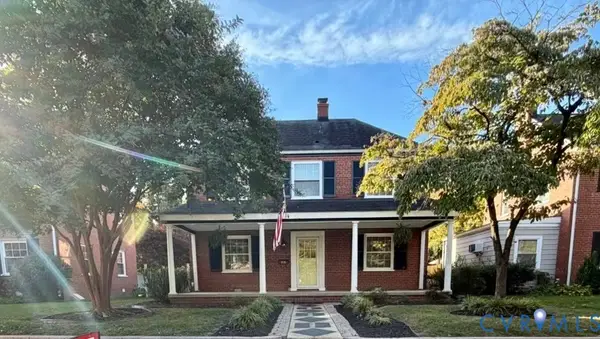 $440,000Active3 beds 2 baths1,408 sq. ft.
$440,000Active3 beds 2 baths1,408 sq. ft.1915 Maple Shade Lane, Richmond, VA 23227
MLS# 2526611Listed by: LONG & FOSTER REALTORS - New
 $595,000Active3 beds 3 baths1,823 sq. ft.
$595,000Active3 beds 3 baths1,823 sq. ft.4905 Wythe Avenue, Richmond, VA 23226
MLS# 2529123Listed by: COLDWELL BANKER AVENUES - New
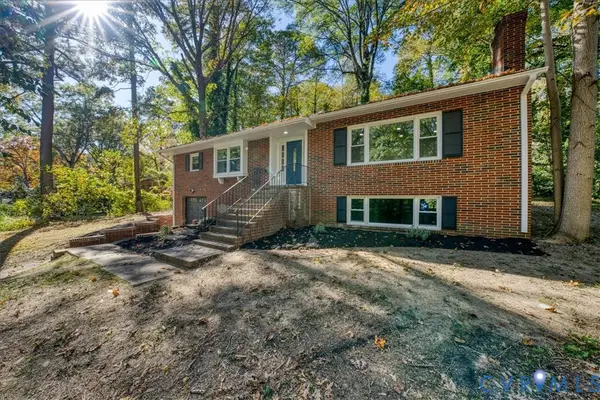 $499,900Active3 beds 3 baths2,412 sq. ft.
$499,900Active3 beds 3 baths2,412 sq. ft.3600 Sherbrook Road, Richmond, VA 23235
MLS# 2529898Listed by: REAL BROKER LLC - New
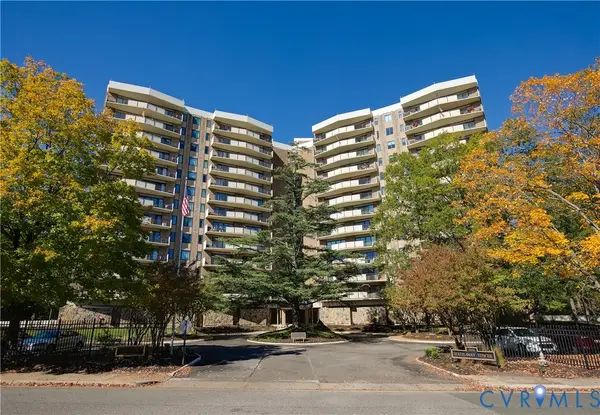 $395,000Active3 beds 2 baths1,729 sq. ft.
$395,000Active3 beds 2 baths1,729 sq. ft.2956 Hathaway Road #U1212, Richmond, VA 23225
MLS# 2529649Listed by: RASHKIND SAUNDERS & CO.
