4407 Leonard Parkway, Richmond, VA 23221
Local realty services provided by:Better Homes and Gardens Real Estate Native American Group
4407 Leonard Parkway,Richmond, VA 23221
$645,000
- 3 Beds
- 2 Baths
- 1,787 sq. ft.
- Single family
- Pending
Listed by:faith greenwood
Office:long & foster realtors
MLS#:2524036
Source:RV
Price summary
- Price:$645,000
- Price per sq. ft.:$360.94
About this home
NEW PRICE ON THIS CLASSIC BRICK CAPE IN MARY MUNFORD ELEMENTARY SCHOOL DISTRICT!! Nestled on a quiet tree-lined street with grassy median, this home offers charming arched doorways and hardwood floors with updated kitchen and baths. The main level features a living room with crown molding, kitchen with granite, SS appliances & pantry, dining area with built-in corner banquette, utility closet with w&d hookups, bright sunroom with new roof and exterior door and two bedrooms and a full bath. A spacious primary suite occupies the upper level with a walk-in closet, fan/light, dormer with storage and an updated ensuite bath with tub and separate shower, double vanity and dormer with storage. Handsome Plantation shutters and recessed lights are found in most rooms. Enjoy fall in the fenced rear yard with a paver patio, garden shed and nicely landscaped with magnolia, hydrangeas, rhododendron and dogwood, Japanese maple and fig trees. Welcome home!
Contact an agent
Home facts
- Year built:1950
- Listing ID #:2524036
- Added:53 day(s) ago
- Updated:November 02, 2025 at 07:48 AM
Rooms and interior
- Bedrooms:3
- Total bathrooms:2
- Full bathrooms:2
- Living area:1,787 sq. ft.
Heating and cooling
- Cooling:Central Air, Heat Pump
- Heating:Electric, Forced Air, Heat Pump
Structure and exterior
- Roof:Composition
- Year built:1950
- Building area:1,787 sq. ft.
- Lot area:0.15 Acres
Schools
- High school:Thomas Jefferson
- Middle school:Albert Hill
- Elementary school:Munford
Utilities
- Water:Public
- Sewer:Public Sewer
Finances and disclosures
- Price:$645,000
- Price per sq. ft.:$360.94
- Tax amount:$7,368 (2025)
New listings near 4407 Leonard Parkway
- New
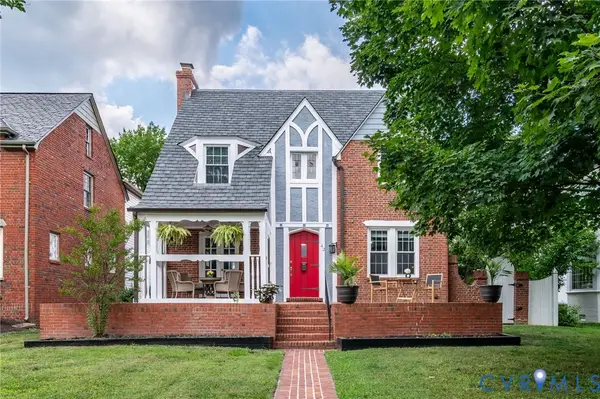 $1,199,999Active5 beds 5 baths2,925 sq. ft.
$1,199,999Active5 beds 5 baths2,925 sq. ft.42 Willway Avenue, Richmond, VA 23226
MLS# 2529794Listed by: VIRGINIA CAPITAL REALTY - New
 $343,000Active3 beds 1 baths1,083 sq. ft.
$343,000Active3 beds 1 baths1,083 sq. ft.1716 Maple Shade Lane, Richmond, VA 23227
MLS# 2530487Listed by: L W LANTZ & COMPANY REALTY LLC - New
 $266,000Active3 beds 1 baths1,244 sq. ft.
$266,000Active3 beds 1 baths1,244 sq. ft.2112 Gordon Avenue, Richmond, VA 23224
MLS# 2528616Listed by: EXP REALTY LLC - New
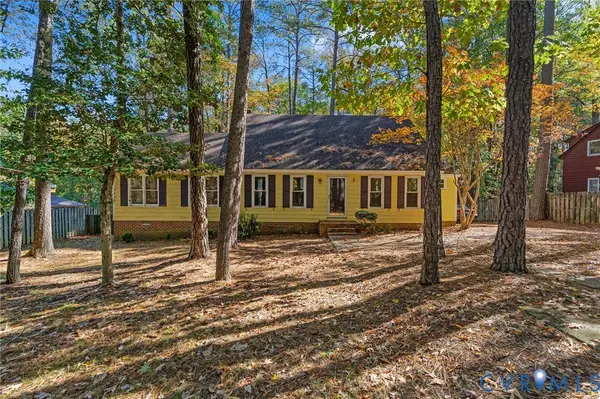 $440,000Active2 beds 2 baths2,032 sq. ft.
$440,000Active2 beds 2 baths2,032 sq. ft.2607 Lansdale Road, Richmond, VA 23225
MLS# 2530170Listed by: REAL BROKER LLC - New
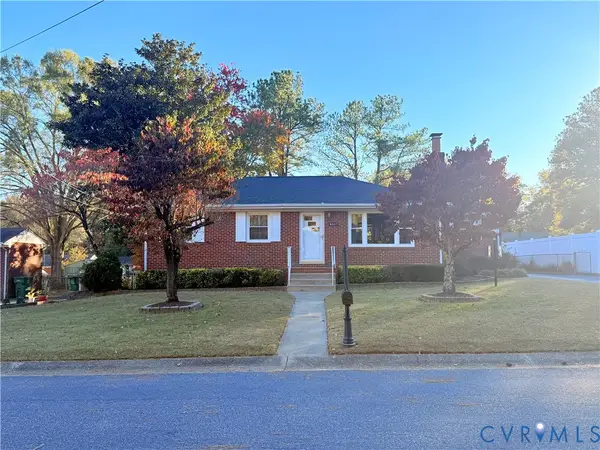 $339,000Active3 beds 2 baths1,152 sq. ft.
$339,000Active3 beds 2 baths1,152 sq. ft.4207 Narbeth Avenue, Richmond, VA 23234
MLS# 2530461Listed by: 1ST CLASS REAL ESTATE RVA - Open Sun, 11am to 1pmNew
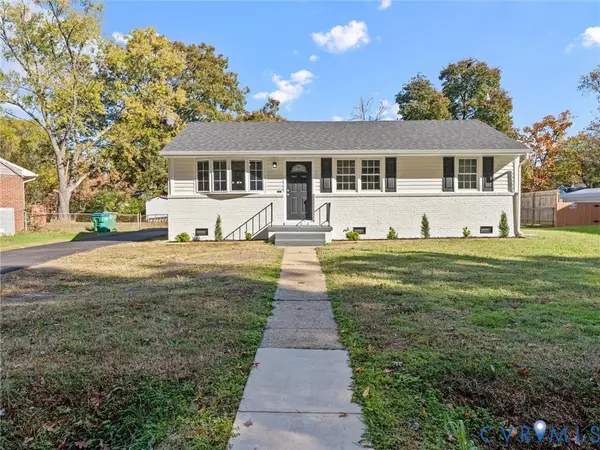 $339,500Active4 beds 2 baths1,399 sq. ft.
$339,500Active4 beds 2 baths1,399 sq. ft.5018 Burtwood Lane, Richmond, VA 23224
MLS# 2530486Listed by: SAMSON PROPERTIES - New
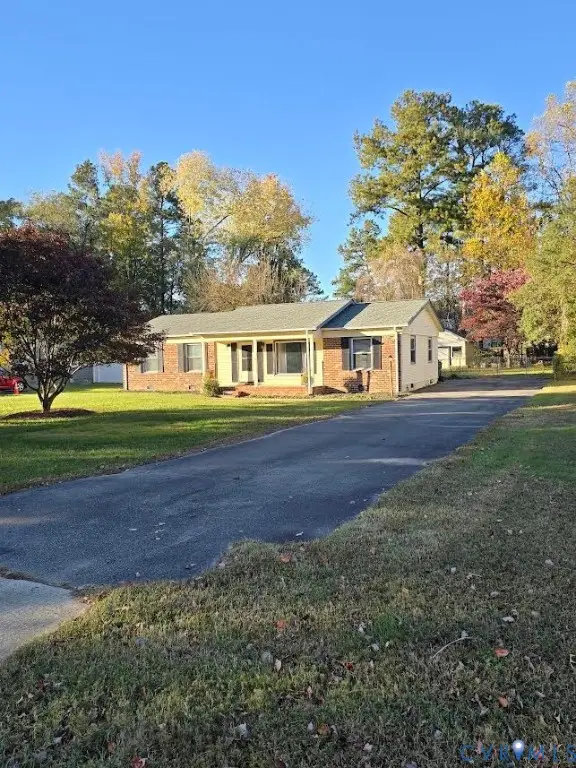 $295,000Active3 beds 2 baths1,300 sq. ft.
$295,000Active3 beds 2 baths1,300 sq. ft.1420 Northbury Avenue, Richmond, VA 23231
MLS# 2530363Listed by: LONG & FOSTER REALTORS - New
 $474,950Active4 beds 3 baths2,000 sq. ft.
$474,950Active4 beds 3 baths2,000 sq. ft.1230 N 36th Street, Richmond, VA 23223
MLS# 2527659Listed by: REAL BROKER LLC - New
 $405,000Active4 beds 3 baths1,690 sq. ft.
$405,000Active4 beds 3 baths1,690 sq. ft.1114 N 23rd Street, Richmond, VA 23223
MLS# 2527297Listed by: LEE CONNER REALTY & ASSOC. LLC - New
 $450,000Active4 beds 3 baths2,036 sq. ft.
$450,000Active4 beds 3 baths2,036 sq. ft.606 Cheatwood Avenue, Richmond, VA 23222
MLS# 2530197Listed by: WEICHERT BROCKWELL & ASSOCIATE
