4600 Warriner Road, Richmond, VA 23231
Local realty services provided by:Better Homes and Gardens Real Estate Native American Group
Listed by: charlene galvez
Office: garrett realty partners
MLS#:10590762
Source:VA_REIN
Price summary
- Price:$537,900
- Price per sq. ft.:$175.33
About this home
Welcome to 4600 Warriner Road—a timeless Center-Hall Colonial embraced by lush gardens, fruit trees, and a park-like yard that feels worlds away yet 20-30 minutes from downtown Richmond. Inside, more than 3,000 sq ft of refined living space blends classic symmetry with modern comfort. A sought-after first-floor primary suite offers a relaxing retreat, while four additional bedrooms upstairs ensure room for everyone. Entertain effortlessly: the kitchen features solid-surface countertops, a handy butler’s pantry, a a bright~Sunroom, an office and mudroom. The covered back porch~it spills easily onto an expansive patio framed by mature plantings—perfect for al-fresco dining or star-lit gatherings. The dual carports keep vehicles sheltered, a storage shed and thoughtful updates preserve the home’s classic charm. Immerse yourself in a setting that marries country serenity with city convenience~ schedule your private tour and experience the best of Richmond Living
Contact an agent
Home facts
- Year built:1974
- Listing ID #:10590762
- Updated:December 31, 2025 at 10:20 AM
Rooms and interior
- Bedrooms:5
- Total bathrooms:3
- Full bathrooms:2
- Half bathrooms:1
- Living area:3,068 sq. ft.
Heating and cooling
- Cooling:Central Air, Heat Pump
- Heating:Electric, Heat Pump
Structure and exterior
- Roof:Asphalt Shingle
- Year built:1974
- Building area:3,068 sq. ft.
- Lot area:3.86 Acres
Schools
- High school:Other High School
- Middle school:Other Middle School
- Elementary school:Other Elementary School
Utilities
- Water:Water Heater - Electric, Well
- Sewer:Septic
Finances and disclosures
- Price:$537,900
- Price per sq. ft.:$175.33
- Tax amount:$2,465
New listings near 4600 Warriner Road
- New
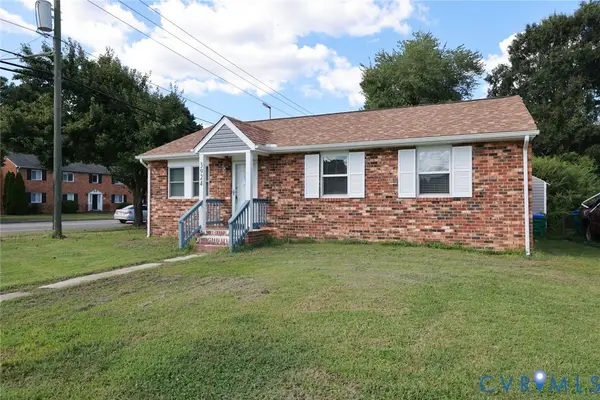 $289,000Active3 beds 2 baths1,080 sq. ft.
$289,000Active3 beds 2 baths1,080 sq. ft.3924 Ladbroke Court, Richmond, VA 23234
MLS# 2532650Listed by: REAL BROKER LLC - New
 $239,900Active2 beds 1 baths909 sq. ft.
$239,900Active2 beds 1 baths909 sq. ft.109 E Laburnum Avenue, Richmond, VA 23222
MLS# 2533798Listed by: REALTY RICHMOND - New
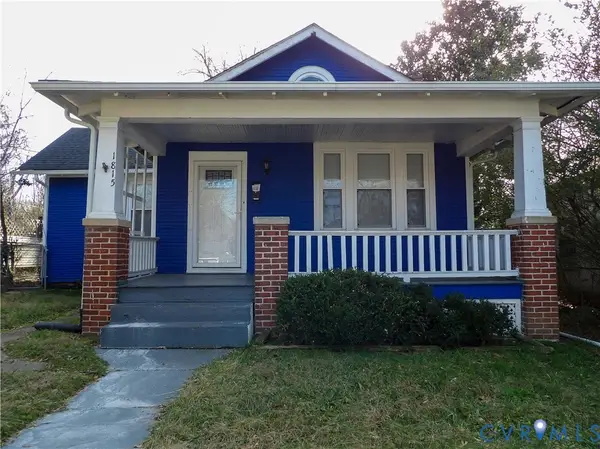 $249,900Active3 beds 1 baths1,471 sq. ft.
$249,900Active3 beds 1 baths1,471 sq. ft.1815 Carlisle Avenue, Richmond, VA 23231
MLS# 2533784Listed by: VIRGINIA CAPITAL REALTY - New
 $389,950Active3 beds 3 baths1,464 sq. ft.
$389,950Active3 beds 3 baths1,464 sq. ft.220 N 20th Street #U2, Richmond, VA 23223
MLS# 2533799Listed by: HOMETOWN REALTY 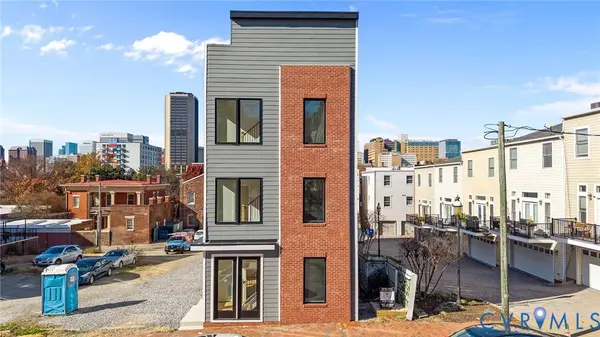 $405,000Pending3 beds 3 baths1,464 sq. ft.
$405,000Pending3 beds 3 baths1,464 sq. ft.220 N 20th Street #U5, Richmond, VA 23223
MLS# 2533744Listed by: HOMETOWN REALTY- Open Sun, 1 to 3pmNew
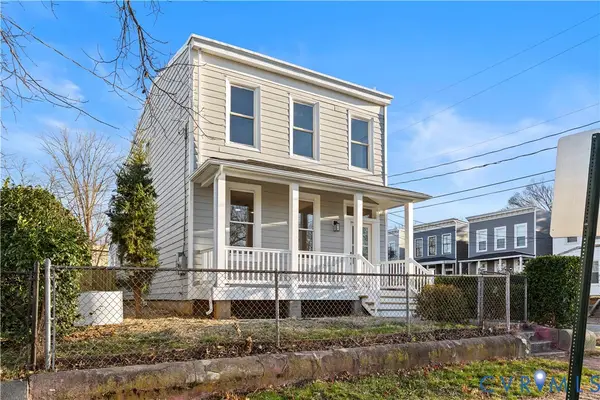 $445,000Active3 beds 3 baths2,100 sq. ft.
$445,000Active3 beds 3 baths2,100 sq. ft.1101 N 21st Street, Richmond, VA 23223
MLS# 2533729Listed by: REAL BROKER LLC - New
 $199,950Active3 beds 1 baths898 sq. ft.
$199,950Active3 beds 1 baths898 sq. ft.1602 N 24th Street, Richmond, VA 23223
MLS# 2533741Listed by: THE RVA GROUP REALTY - New
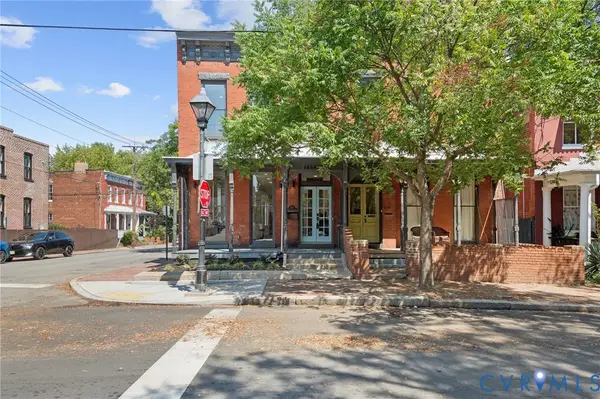 $509,000Active3 beds 3 baths2,260 sq. ft.
$509,000Active3 beds 3 baths2,260 sq. ft.316 W Clay Street, Richmond, VA 23220
MLS# 2533752Listed by: TIMELESS REALTY COMPANY - New
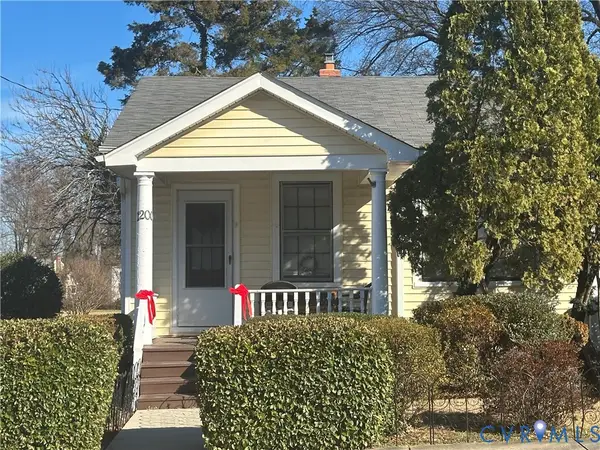 $183,000Active2 beds 1 baths881 sq. ft.
$183,000Active2 beds 1 baths881 sq. ft.1200 Juniper Street, Richmond, VA 23222
MLS# 2533568Listed by: FIVE STAR REAL ESTATE - New
 $399,900Active4 beds 3 baths1,720 sq. ft.
$399,900Active4 beds 3 baths1,720 sq. ft.1713 Palm Grove Terrace, Richmond, VA 23228
MLS# 2533714Listed by: SAMSON PROPERTIES
