4902 Riverside Drive, Richmond, VA 23225
Local realty services provided by:Better Homes and Gardens Real Estate Native American Group
Listed by:tim schoenman
Office:long & foster realtors
MLS#:2516069
Source:RV
Price summary
- Price:$1,835,000
- Price per sq. ft.:$461.98
About this home
Perched high above Riverside Drive, the Tower House is a striking glass and steel home designed by Richmond architect David Johannas, with interiors reimagined by custom builder Mark Franko. This four-story modern residence offers sweeping views, magazine-worthy design, and a rare connection to nature in the heart of the city. Floor-to-ceiling windows flood the home with natural light, illuminating three bedrooms, two full and two half baths, and elegant living spaces with gas fireplaces. The main-level primary suite is a true retreat with a spa-inspired bath, soaking tub, and built-in TV. A chef’s dream kitchen features Wolf and Sub-Zero appliances, quartzite counters, and gorgeous views over a serene rear patio. The lower-level hosts two bedrooms, granite bar with seating, beverage center and wine locker, and a walk-out family room with private access to the hillside gardens. Several outdoor entertaining areas include a dramatic wrap-around deck from the living and dining room, and a graceful stairway of Pennsylvania Bluestone that leads you down to the Buttermilk Trails. The tower's upper floors offer a commanding view of the Carillon, and seasonal views of the James River and downtown skyline. A rear carport and off street parking, complete with multiple attached and detached areas for outdoor storage. A celebrated property, featured in several publications and a stop on the 2024 Historic Garden Tour. This is a rare opportunity to own one of Richmond’s architectural treasures. Owner Agent.
Contact an agent
Home facts
- Year built:1959
- Listing ID #:2516069
- Added:69 day(s) ago
- Updated:November 02, 2025 at 03:43 PM
Rooms and interior
- Bedrooms:3
- Total bathrooms:4
- Full bathrooms:2
- Half bathrooms:2
- Living area:3,972 sq. ft.
Heating and cooling
- Cooling:Attic Fan, Central Air, Heat Pump, Zoned
- Heating:Electric, Heat Pump, Natural Gas, Zoned
Structure and exterior
- Roof:Metal, Rubber
- Year built:1959
- Building area:3,972 sq. ft.
- Lot area:0.25 Acres
Schools
- High school:Huguenot
- Middle school:Lucille Brown
- Elementary school:Westover Hills
Utilities
- Water:Public
- Sewer:Public Sewer
Finances and disclosures
- Price:$1,835,000
- Price per sq. ft.:$461.98
- Tax amount:$19,836 (2024)
New listings near 4902 Riverside Drive
- New
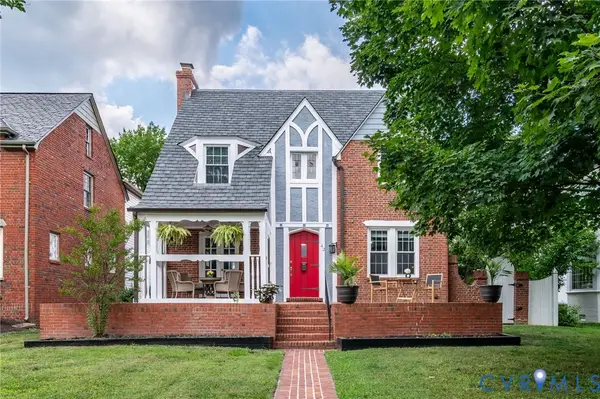 $1,199,999Active5 beds 5 baths2,925 sq. ft.
$1,199,999Active5 beds 5 baths2,925 sq. ft.42 Willway Avenue, Richmond, VA 23226
MLS# 2529794Listed by: VIRGINIA CAPITAL REALTY - New
 $343,000Active3 beds 1 baths1,083 sq. ft.
$343,000Active3 beds 1 baths1,083 sq. ft.1716 Maple Shade Lane, Richmond, VA 23227
MLS# 2530487Listed by: L W LANTZ & COMPANY REALTY LLC - New
 $266,000Active3 beds 1 baths1,244 sq. ft.
$266,000Active3 beds 1 baths1,244 sq. ft.2112 Gordon Avenue, Richmond, VA 23224
MLS# 2528616Listed by: EXP REALTY LLC - New
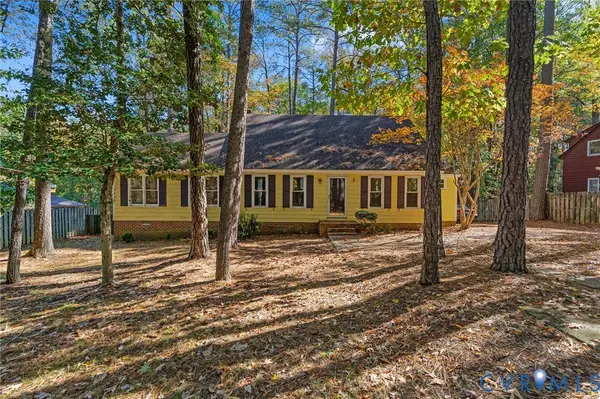 $440,000Active2 beds 2 baths2,032 sq. ft.
$440,000Active2 beds 2 baths2,032 sq. ft.2607 Lansdale Road, Richmond, VA 23225
MLS# 2530170Listed by: REAL BROKER LLC - New
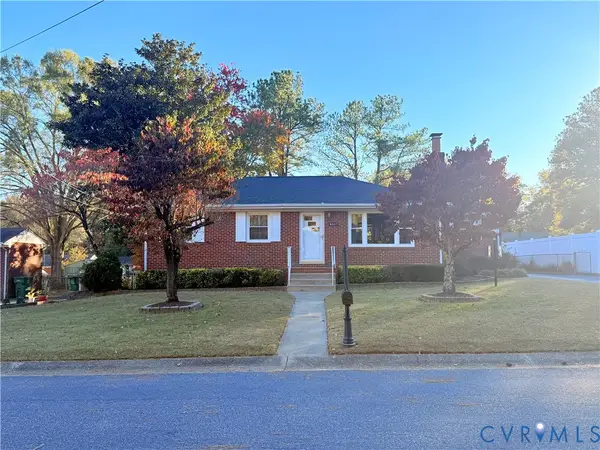 $339,000Active3 beds 2 baths1,152 sq. ft.
$339,000Active3 beds 2 baths1,152 sq. ft.4207 Narbeth Avenue, Richmond, VA 23234
MLS# 2530461Listed by: 1ST CLASS REAL ESTATE RVA - Open Sun, 11am to 1pmNew
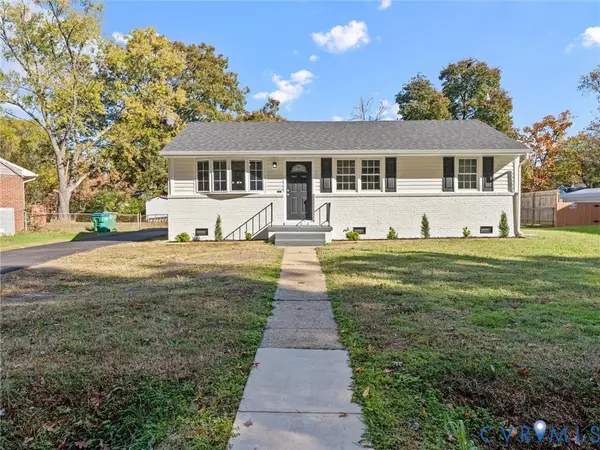 $339,500Active4 beds 2 baths1,399 sq. ft.
$339,500Active4 beds 2 baths1,399 sq. ft.5018 Burtwood Lane, Richmond, VA 23224
MLS# 2530486Listed by: SAMSON PROPERTIES - New
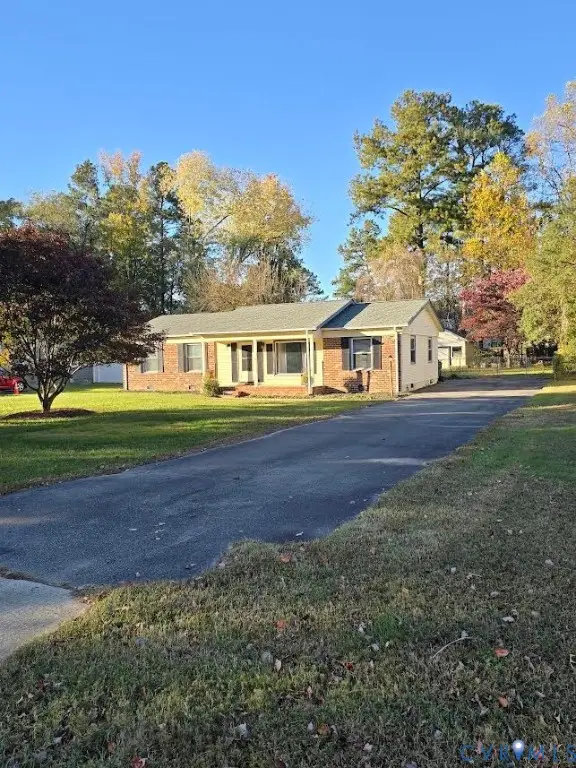 $295,000Active3 beds 2 baths1,300 sq. ft.
$295,000Active3 beds 2 baths1,300 sq. ft.1420 Northbury Avenue, Richmond, VA 23231
MLS# 2530363Listed by: LONG & FOSTER REALTORS - New
 $474,950Active4 beds 3 baths2,000 sq. ft.
$474,950Active4 beds 3 baths2,000 sq. ft.1230 N 36th Street, Richmond, VA 23223
MLS# 2527659Listed by: REAL BROKER LLC - New
 $405,000Active4 beds 3 baths1,690 sq. ft.
$405,000Active4 beds 3 baths1,690 sq. ft.1114 N 23rd Street, Richmond, VA 23223
MLS# 2527297Listed by: LEE CONNER REALTY & ASSOC. LLC - New
 $450,000Active4 beds 3 baths2,036 sq. ft.
$450,000Active4 beds 3 baths2,036 sq. ft.606 Cheatwood Avenue, Richmond, VA 23222
MLS# 2530197Listed by: WEICHERT BROCKWELL & ASSOCIATE
