4906 W Franklin Street, Richmond, VA 23226
Local realty services provided by:Better Homes and Gardens Real Estate Base Camp
4906 W Franklin Street,Richmond, VA 23226
$575,000
- 3 Beds
- 2 Baths
- 1,614 sq. ft.
- Single family
- Active
Upcoming open houses
- Sun, Oct 0501:00 pm - 03:00 pm
Listed by:ellen painter
Office:river fox realty llc.
MLS#:2527444
Source:RV
Price summary
- Price:$575,000
- Price per sq. ft.:$356.26
About this home
Welcome to 4906 W Franklin, your move-in ready home in the heart of the near West End. At nearly 90 years young, this home boasts formal spaces that make hosting today a real joy, with all the charm of a classic Richmond home. The downstairs is flooded with natural light throughout the entire afternoon, showcasing how the floor plan flows effortlessly from room-to-room. The downstairs is complete with a pantry, utility room and the third bedroom with attached full bath. Upstairs you will find more closet space than you knew existed in the city! Both bedrooms are identical in space but the primary includes 2 walk-in closets. The upstairs bedrooms share a hall bathroom with a newer tub and vanity. Not to be overlooked, the paver driveway and private backyard with mature landscaping and patio is a favorite feature of this home.
Contact an agent
Home facts
- Year built:1938
- Listing ID #:2527444
- Added:1 day(s) ago
- Updated:October 02, 2025 at 12:23 PM
Rooms and interior
- Bedrooms:3
- Total bathrooms:2
- Full bathrooms:2
- Living area:1,614 sq. ft.
Heating and cooling
- Cooling:Central Air
- Heating:Natural Gas, Radiators
Structure and exterior
- Roof:Composition
- Year built:1938
- Building area:1,614 sq. ft.
- Lot area:0.16 Acres
Schools
- High school:Thomas Jefferson
- Middle school:Albert Hill
- Elementary school:Munford
Utilities
- Water:Public
- Sewer:Public Sewer
Finances and disclosures
- Price:$575,000
- Price per sq. ft.:$356.26
- Tax amount:$6,612 (2025)
New listings near 4906 W Franklin Street
- New
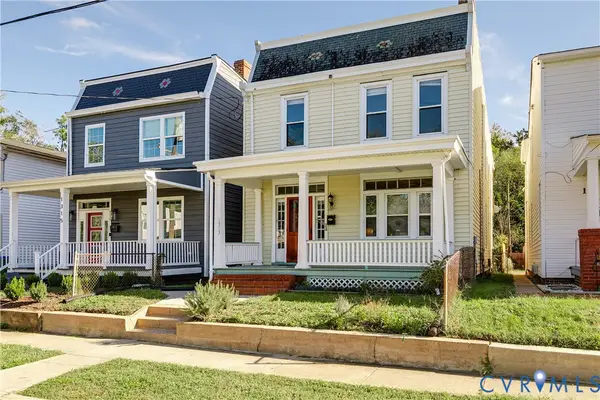 $395,000Active3 beds 3 baths2,248 sq. ft.
$395,000Active3 beds 3 baths2,248 sq. ft.1313 N 35th Street, Richmond, VA 23223
MLS# 2527386Listed by: HOMETOWN REALTY - New
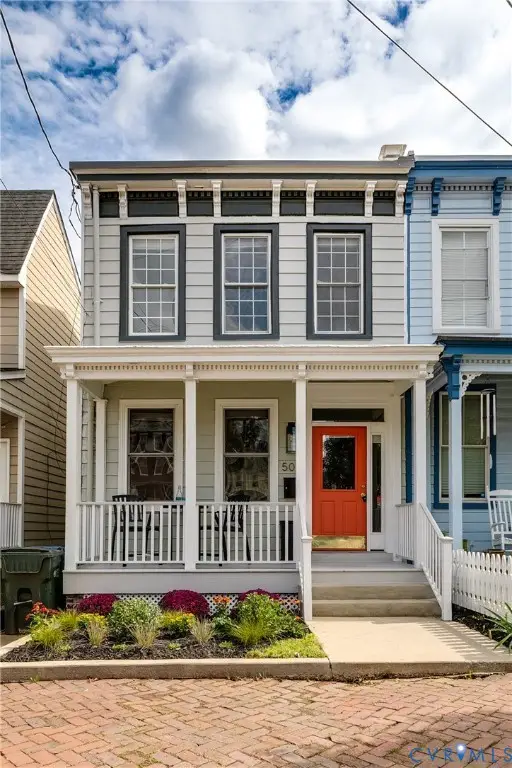 $449,950Active3 beds 3 baths1,584 sq. ft.
$449,950Active3 beds 3 baths1,584 sq. ft.509 N 26th Street, Richmond, VA 23223
MLS# 2527398Listed by: HOMETOWN REALTY - New
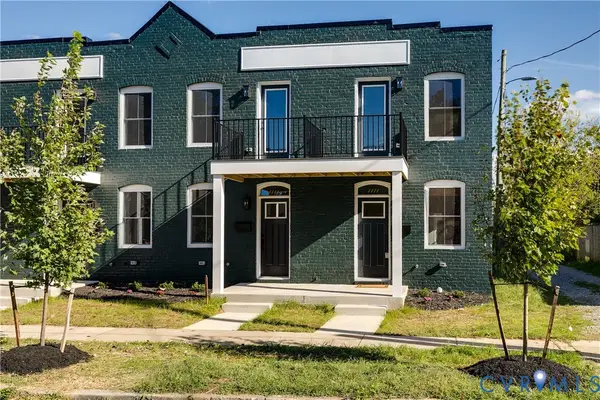 $399,950Active3 beds 3 baths1,786 sq. ft.
$399,950Active3 beds 3 baths1,786 sq. ft.1111 N 33rd Street, Richmond, VA 23223
MLS# 2527513Listed by: HOMETOWN REALTY - New
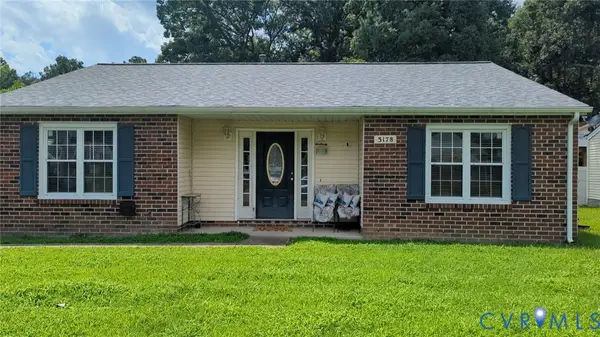 $285,000Active3 beds 2 baths1,315 sq. ft.
$285,000Active3 beds 2 baths1,315 sq. ft.3178 Zion Street, Richmond, VA 23234
MLS# 2525842Listed by: JOYNER FINE PROPERTIES - New
 $489,950Active5 beds 2 baths2,104 sq. ft.
$489,950Active5 beds 2 baths2,104 sq. ft.2916 Montrose Avenue, Richmond, VA 23222
MLS# 2526211Listed by: HOMETOWN REALTY - New
 $200,000Active3 beds 1 baths960 sq. ft.
$200,000Active3 beds 1 baths960 sq. ft.1816 Carlisle Avenue, Richmond, VA 23231
MLS# 2526942Listed by: EXP REALTY LLC - New
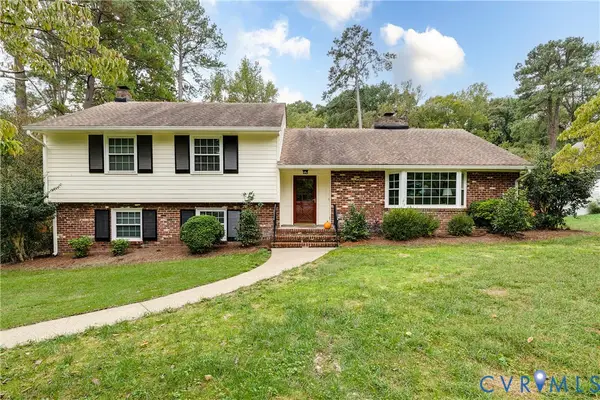 $560,000Active4 beds 2 baths2,682 sq. ft.
$560,000Active4 beds 2 baths2,682 sq. ft.8321 W Weyburn Road, Richmond, VA 23235
MLS# 2527580Listed by: NEUMANN & DUNN REAL ESTATE - New
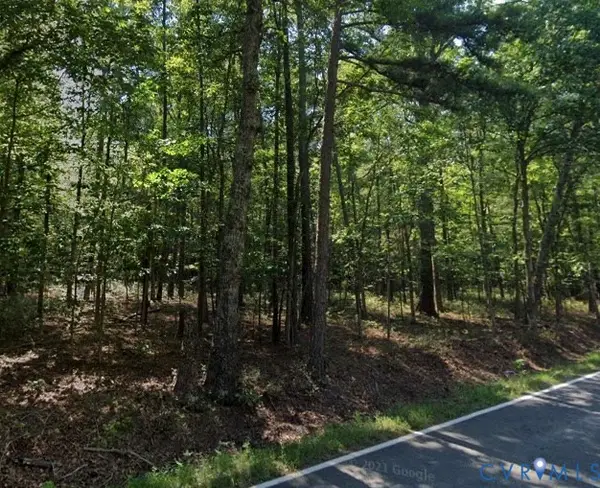 $375,000Active8.3 Acres
$375,000Active8.3 Acres1185 Cardinal Crest Terrace, Midlothian, VA 23113
MLS# 2527391Listed by: FATHOM REALTY VIRGINIA - New
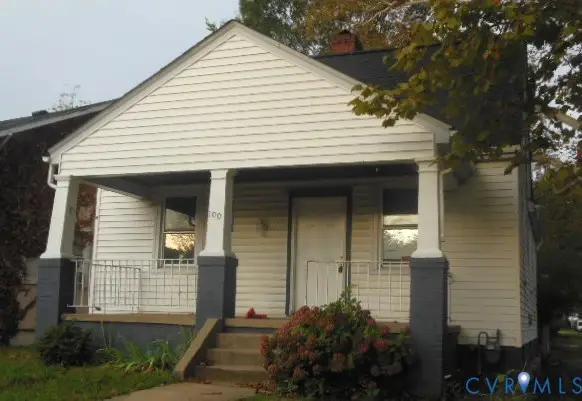 $289,000Active3 beds 1 baths1,545 sq. ft.
$289,000Active3 beds 1 baths1,545 sq. ft.100 E Broad Rock Road, Richmond, VA 23224
MLS# 2527585Listed by: EXP REALTY LLC 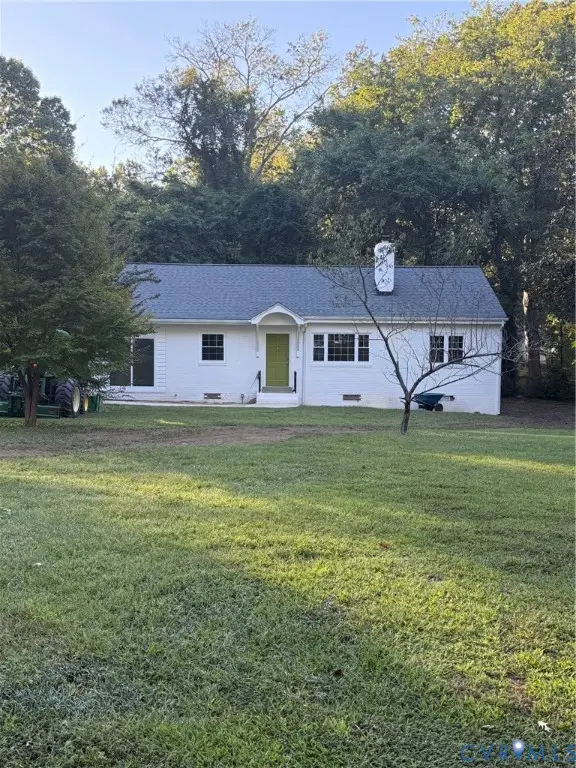 $450,000Pending3 beds 2 baths1,372 sq. ft.
$450,000Pending3 beds 2 baths1,372 sq. ft.3828 Arklow Road, Richmond, VA 23235
MLS# 2527680Listed by: NAPIER REALTORS ERA
