4914 Dollard Drive, Richmond, VA 23230
Local realty services provided by:Better Homes and Gardens Real Estate Native American Group
4914 Dollard Drive,Richmond, VA 23230
$359,000
- 3 Beds
- 2 Baths
- 1,313 sq. ft.
- Single family
- Active
Listed by:brianna walker
Office:keller williams realty
MLS#:2529985
Source:RV
Price summary
- Price:$359,000
- Price per sq. ft.:$273.42
About this home
Welcome home to this charming cape cod cottage nestled in the heart of the the Libbie Mill / Kildare area — just minutes from Willow Lawn and major highways making commutes a breeze.
Step inside to a cozy living space warmed by a wood-burning fireplace, perfect for snuggling on chilly evenings or letting little ones play nearby.
Off the living room, discover a screened-in porch with a ceiling fan — a peaceful place to relax on warm summer afternoons while keeping an eye on the kids or pets.
On the first floor, you’ll find a primary bedroom and a full bath. Upstairs, there are two additional bedrooms, both with window nooks that add character and cozy charm.
Step outside into a generously sized, fully fenced lot — the perfect space for kids to play, pets to roam, or hosting weekend gatherings with friends and family.
And location is everything: just moments away from parks, local schools, shops, and major highways that connect to everywhere you need to go.
Contact an agent
Home facts
- Year built:1948
- Listing ID #:2529985
- Added:2 day(s) ago
- Updated:November 03, 2025 at 12:51 AM
Rooms and interior
- Bedrooms:3
- Total bathrooms:2
- Full bathrooms:2
- Living area:1,313 sq. ft.
Heating and cooling
- Cooling:Central Air, Electric
- Heating:Baseboard, Electric, Heat Pump
Structure and exterior
- Year built:1948
- Building area:1,313 sq. ft.
- Lot area:0.22 Acres
Schools
- High school:Tucker
- Middle school:Tuckahoe
- Elementary school:Johnson
Utilities
- Water:Public
- Sewer:Public Sewer
Finances and disclosures
- Price:$359,000
- Price per sq. ft.:$273.42
- Tax amount:$2,911 (2025)
New listings near 4914 Dollard Drive
- New
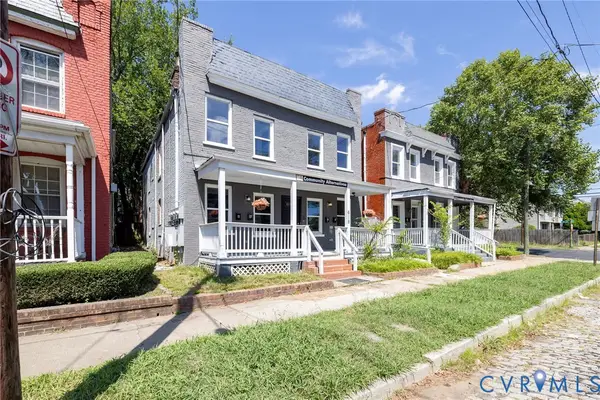 $995,000Active-- beds -- baths2,700 sq. ft.
$995,000Active-- beds -- baths2,700 sq. ft.620 N 32nd Street, Richmond, VA 23223
MLS# 2530528Listed by: EXP REALTY LLC - New
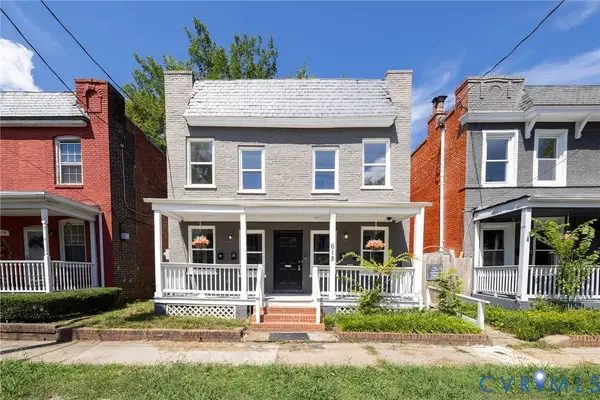 $995,000Active-- beds -- baths2,700 sq. ft.
$995,000Active-- beds -- baths2,700 sq. ft.618 N 32nd Street, Richmond, VA 23223
MLS# 2530529Listed by: EXP REALTY LLC - New
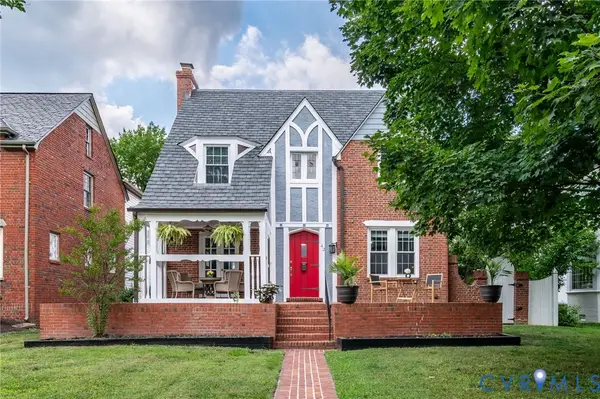 $1,199,999Active5 beds 5 baths2,925 sq. ft.
$1,199,999Active5 beds 5 baths2,925 sq. ft.42 Willway Avenue, Richmond, VA 23226
MLS# 2529794Listed by: VIRGINIA CAPITAL REALTY - New
 $343,000Active3 beds 1 baths1,083 sq. ft.
$343,000Active3 beds 1 baths1,083 sq. ft.1716 Maple Shade Lane, Richmond, VA 23227
MLS# 2530487Listed by: L W LANTZ & COMPANY REALTY LLC - New
 $266,000Active3 beds 1 baths1,244 sq. ft.
$266,000Active3 beds 1 baths1,244 sq. ft.2112 Gordon Avenue, Richmond, VA 23224
MLS# 2528616Listed by: EXP REALTY LLC - New
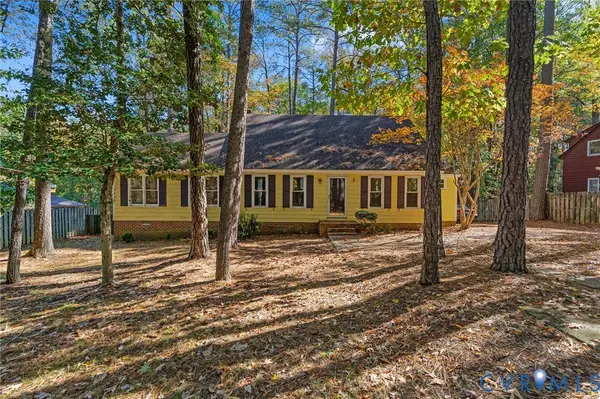 $440,000Active2 beds 2 baths2,032 sq. ft.
$440,000Active2 beds 2 baths2,032 sq. ft.2607 Lansdale Road, Richmond, VA 23225
MLS# 2530170Listed by: REAL BROKER LLC - New
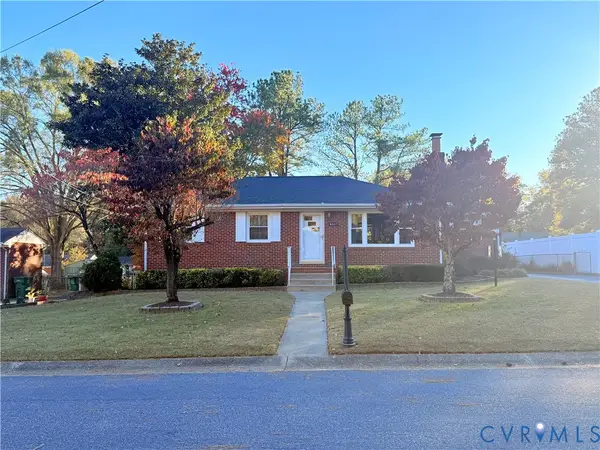 $339,000Active3 beds 2 baths1,152 sq. ft.
$339,000Active3 beds 2 baths1,152 sq. ft.4207 Narbeth Avenue, Richmond, VA 23234
MLS# 2530461Listed by: 1ST CLASS REAL ESTATE RVA - New
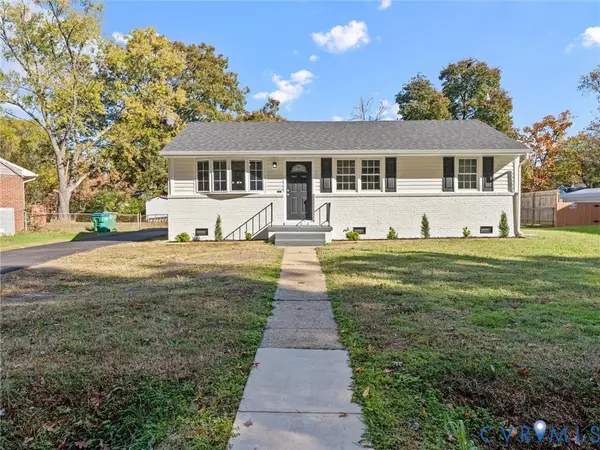 $339,500Active4 beds 2 baths1,399 sq. ft.
$339,500Active4 beds 2 baths1,399 sq. ft.5018 Burtwood Lane, Richmond, VA 23224
MLS# 2530486Listed by: SAMSON PROPERTIES - New
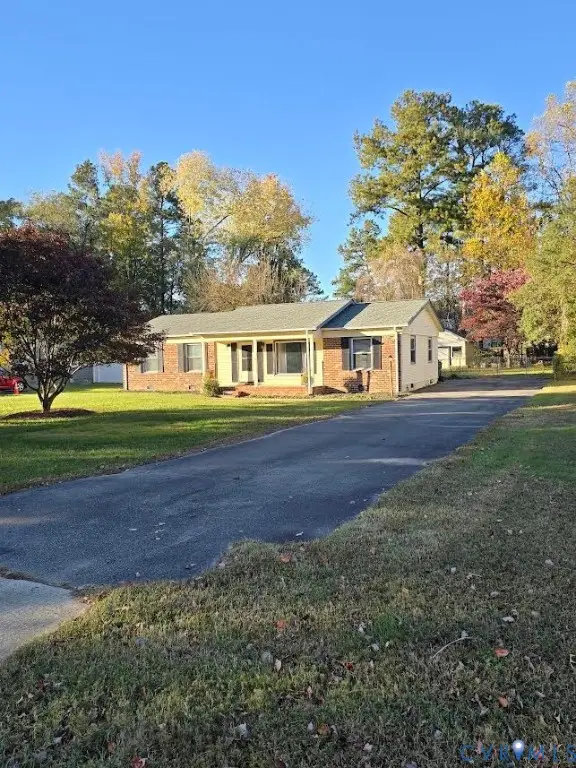 $295,000Active3 beds 2 baths1,300 sq. ft.
$295,000Active3 beds 2 baths1,300 sq. ft.1420 Northbury Avenue, Richmond, VA 23231
MLS# 2530363Listed by: LONG & FOSTER REALTORS - New
 $474,950Active4 beds 3 baths2,000 sq. ft.
$474,950Active4 beds 3 baths2,000 sq. ft.1230 N 36th Street, Richmond, VA 23223
MLS# 2527659Listed by: REAL BROKER LLC
