4924 Glenspring Road, Richmond, VA 23223
Local realty services provided by:Better Homes and Gardens Real Estate Base Camp
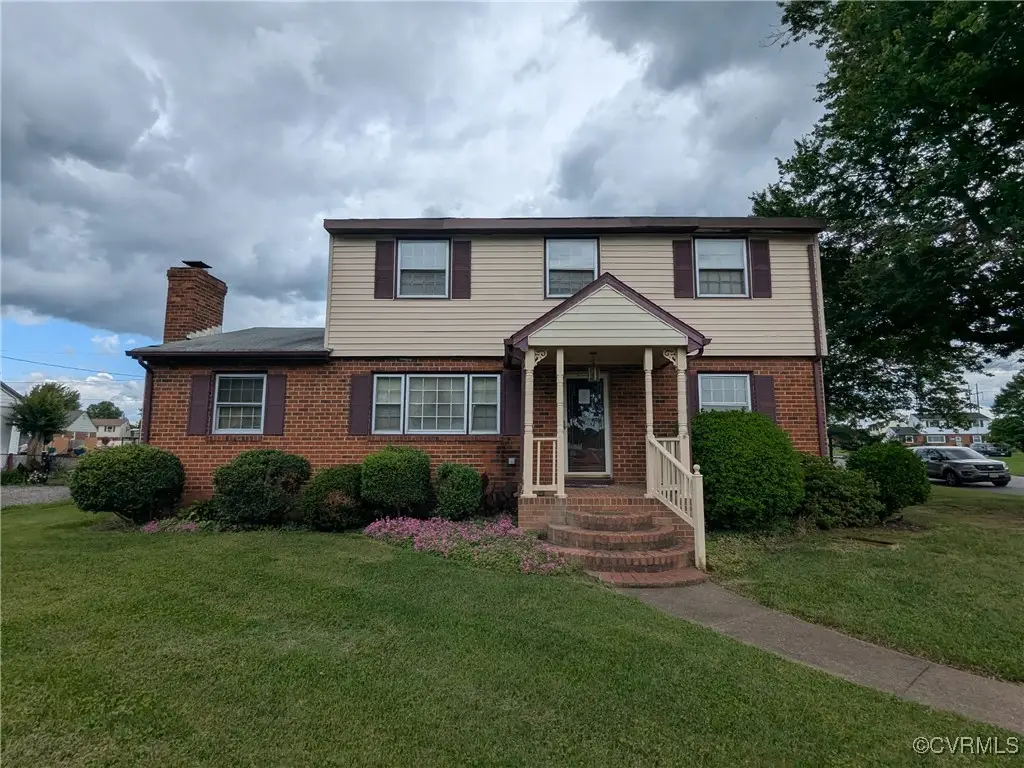
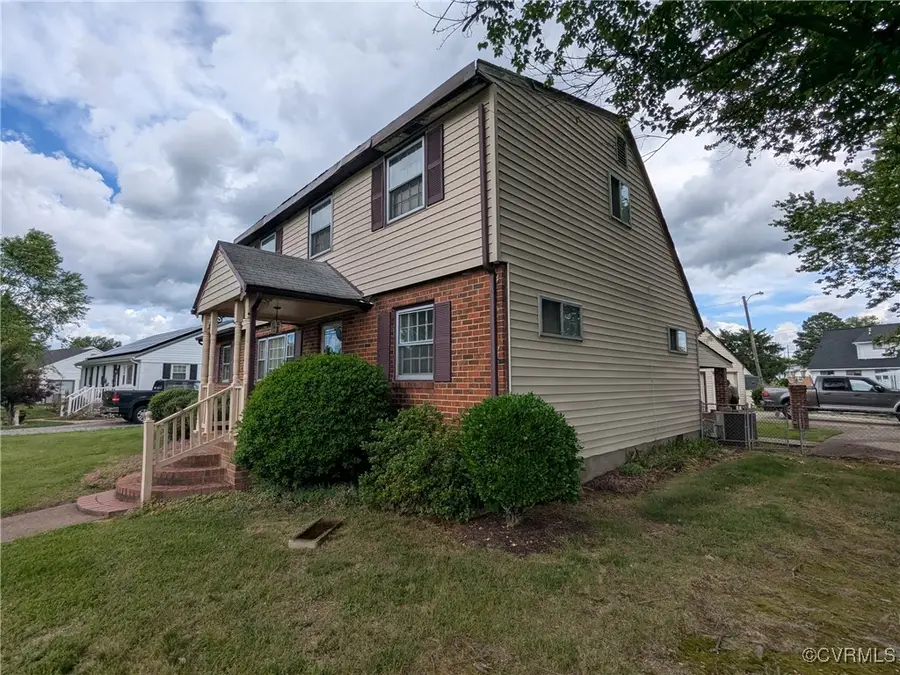

4924 Glenspring Road,Richmond, VA 23223
$250,000
- 4 Beds
- 2 Baths
- 1,768 sq. ft.
- Single family
- Pending
Listed by:kevin randesi
Office:804 real estate, llc.
MLS#:2514963
Source:RV
Price summary
- Price:$250,000
- Price per sq. ft.:$141.4
About this home
This is a fantastic opportunity to purchase a home and make it your own in eastern Henrico County. Featuring 4 bedrooms and 2 bathrooms across 1,768 square feet, this home is full of potential for its next owner. Inside, you'll find a spacious living and dining room combination, with a cozy family room just off the living area that could also serve as a home office. The U-shaped kitchen is located to the right of the dining room, while a large utility room—with washer/dryer connections and the electrical panel—is located to the left. Two of the four bedrooms and a full hall bathroom are situated on the first floor, with two additional spacious bedrooms and another full hall bath upstairs. Outside, enjoy a large covered rear porch and a sizable 2-car garage with a small addition built off the back. Sitting on a corner lot, the property offers added convenience and easy access to nearby amenities. It’s just minutes from White Oak Shopping Center, with dining, entertainment, and I-64 close by. Priced below its 2025 tax assessment, this home is truly a bargain. Don’t miss out—schedule your showing today before it’s gone!
Contact an agent
Home facts
- Year built:1966
- Listing Id #:2514963
- Added:72 day(s) ago
- Updated:August 14, 2025 at 07:33 AM
Rooms and interior
- Bedrooms:4
- Total bathrooms:2
- Full bathrooms:2
- Living area:1,768 sq. ft.
Heating and cooling
- Cooling:Central Air
- Heating:Electric, Forced Air
Structure and exterior
- Roof:Composition, Shingle
- Year built:1966
- Building area:1,768 sq. ft.
- Lot area:0.28 Acres
Schools
- High school:Highland Springs
- Middle school:Fairfield
- Elementary school:Adams
Utilities
- Water:Public
- Sewer:Public Sewer
Finances and disclosures
- Price:$250,000
- Price per sq. ft.:$141.4
- Tax amount:$2,437 (2025)
New listings near 4924 Glenspring Road
- New
 $314,900Active1 beds 2 baths767 sq. ft.
$314,900Active1 beds 2 baths767 sq. ft.56 E Lock Lane #U1, Richmond, VA 23226
MLS# 2521412Listed by: PROVIDENCE HILL REAL ESTATE - Open Sun, 2 to 4pmNew
 $1,200,000Active5 beds 3 baths3,242 sq. ft.
$1,200,000Active5 beds 3 baths3,242 sq. ft.4701 Patterson Avenue, Richmond, VA 23226
MLS# 2522551Listed by: KEETON & CO REAL ESTATE - New
 $185,000Active2 beds 1 baths800 sq. ft.
$185,000Active2 beds 1 baths800 sq. ft.1410 Willis Street, Richmond, VA 23224
MLS# 2522599Listed by: LONG & FOSTER REALTORS - New
 $425,000Active4 beds 3 baths3,054 sq. ft.
$425,000Active4 beds 3 baths3,054 sq. ft.8813 Waxford Road, Richmond, VA 23235
MLS# 2522685Listed by: BHHS PENFED REALTY - New
 $2,895,000Active4 beds 5 baths4,230 sq. ft.
$2,895,000Active4 beds 5 baths4,230 sq. ft.4803 Pocahontas Avenue, Richmond, VA 23226
MLS# 2522693Listed by: LONG & FOSTER REALTORS - New
 $489,995Active3 beds 3 baths1,950 sq. ft.
$489,995Active3 beds 3 baths1,950 sq. ft.11207 Warren View Road, Richmond, VA 23233
MLS# 2522714Listed by: INTEGRITY CHOICE REALTY - New
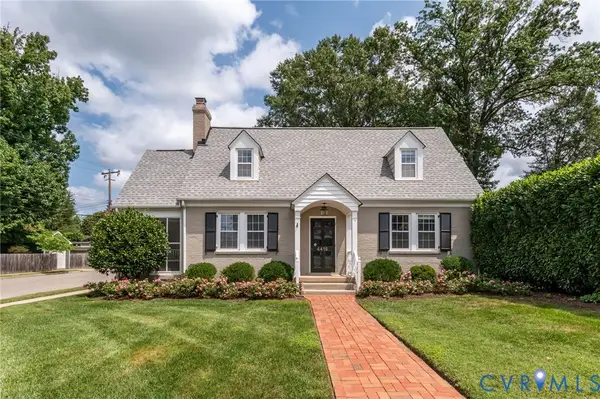 $684,950Active3 beds 2 baths1,636 sq. ft.
$684,950Active3 beds 2 baths1,636 sq. ft.4416 Hanover, Richmond, VA 23221
MLS# 2522774Listed by: SHAHEEN RUTH MARTIN & FONVILLE - New
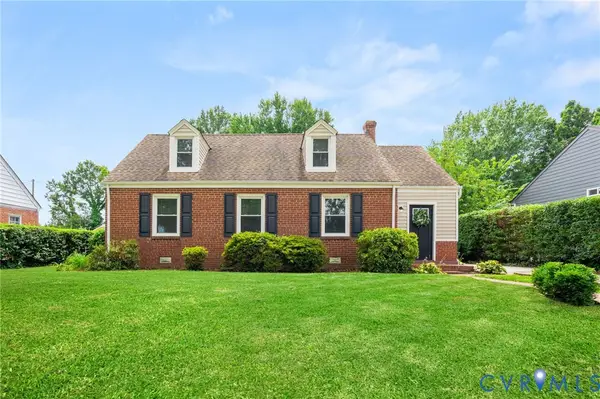 $364,900Active4 beds 2 baths2,118 sq. ft.
$364,900Active4 beds 2 baths2,118 sq. ft.3406 Hazelhurst Avenue, Richmond, VA 23222
MLS# 2522831Listed by: SAMSON PROPERTIES - New
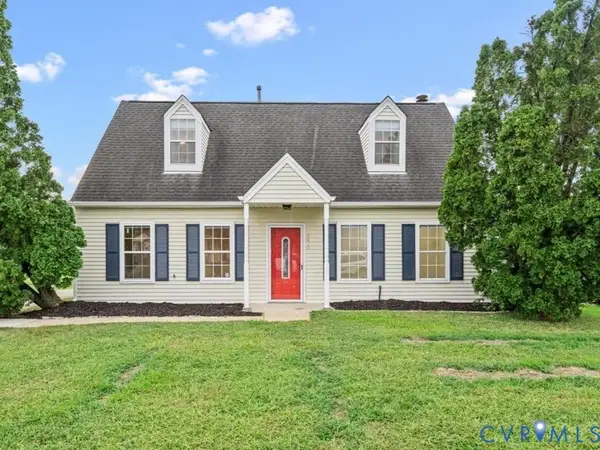 $295,000Active3 beds 2 baths1,344 sq. ft.
$295,000Active3 beds 2 baths1,344 sq. ft.4428 Kings Bishop Road, Richmond, VA 23231
MLS# 2522845Listed by: ICON REALTY GROUP - Open Sat, 3 to 5pmNew
 $299,900Active3 beds 3 baths1,344 sq. ft.
$299,900Active3 beds 3 baths1,344 sq. ft.2915 Decatur Street, Richmond, VA 23224
MLS# 2521821Listed by: EXP REALTY LLC
